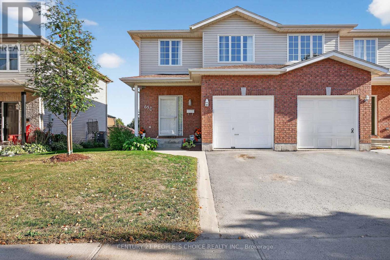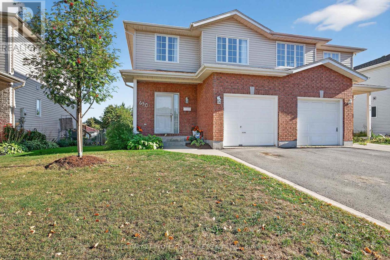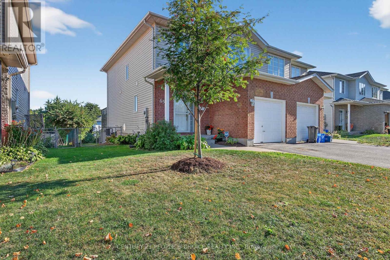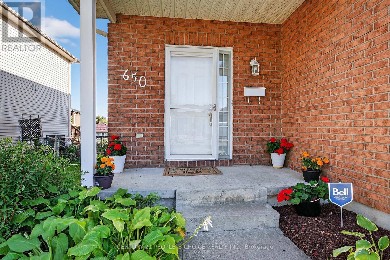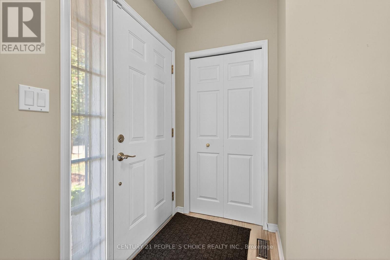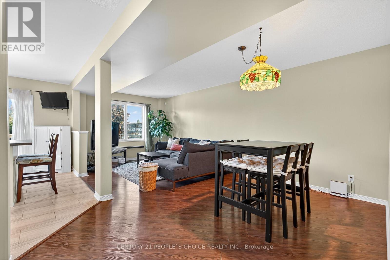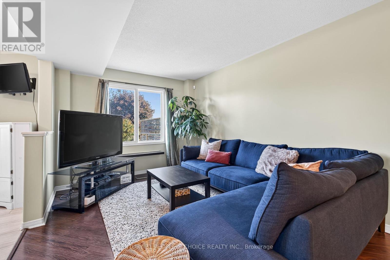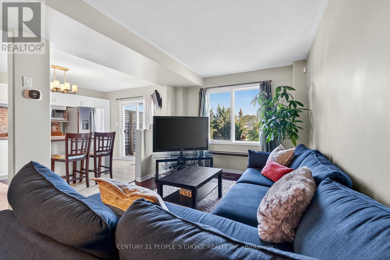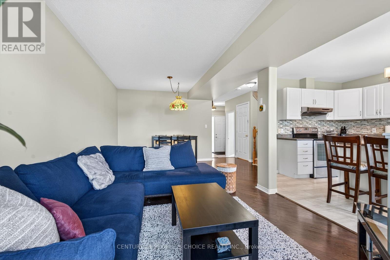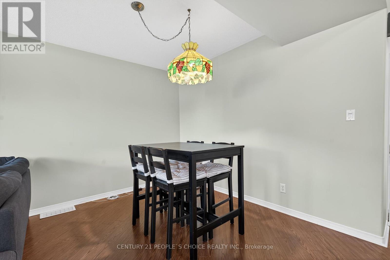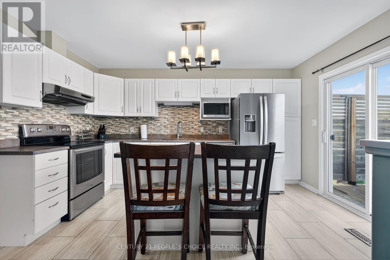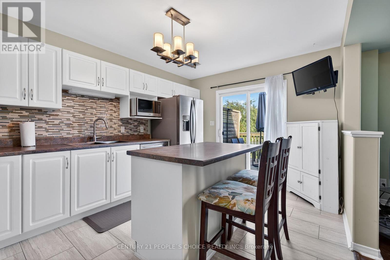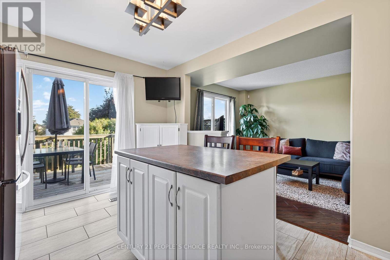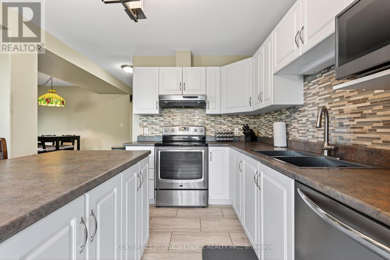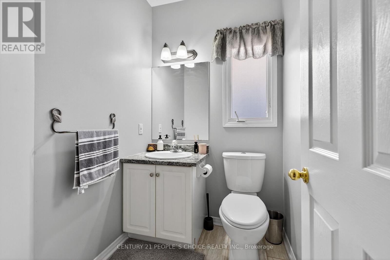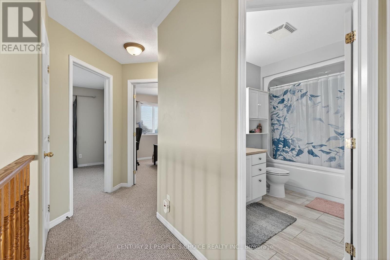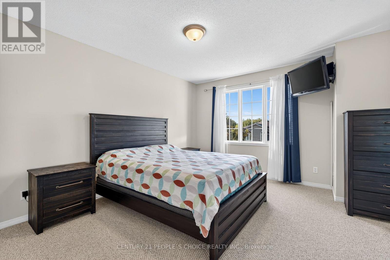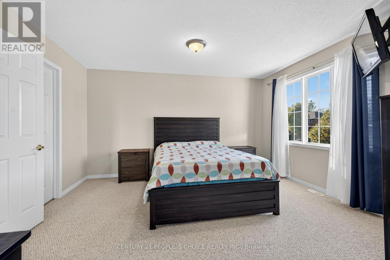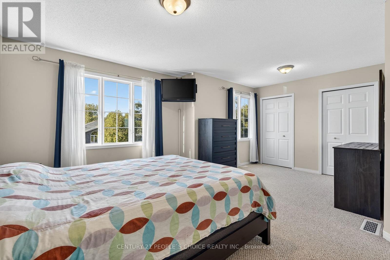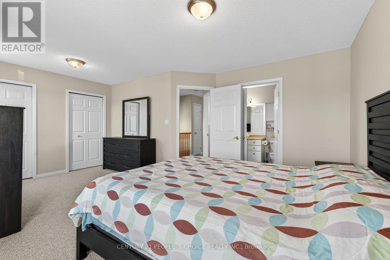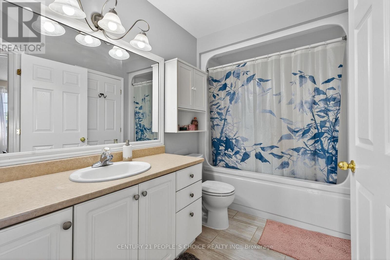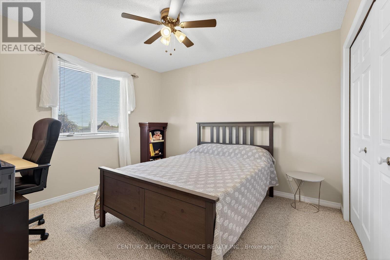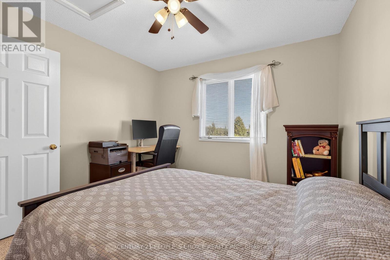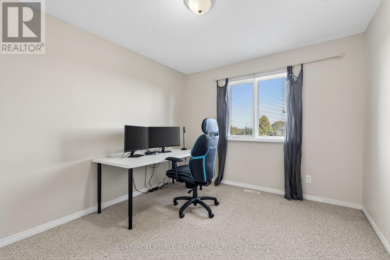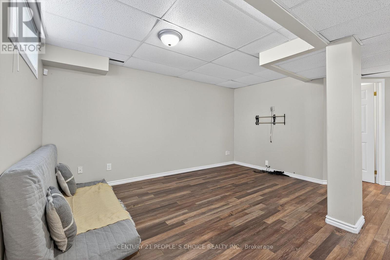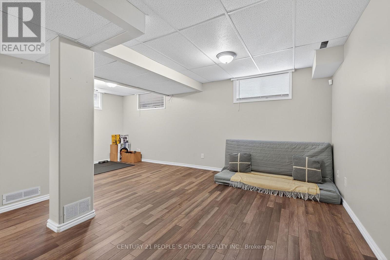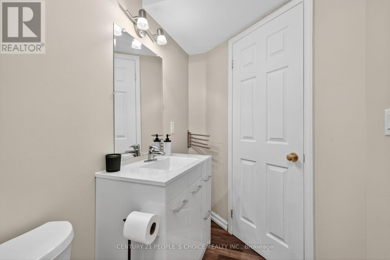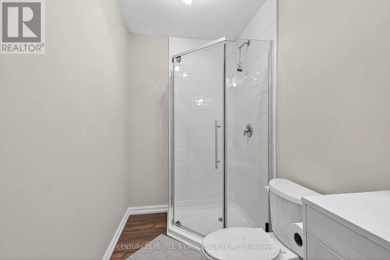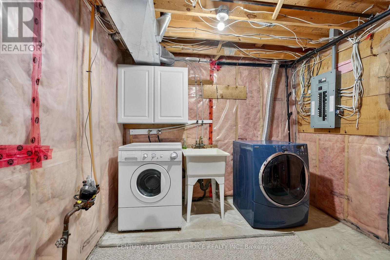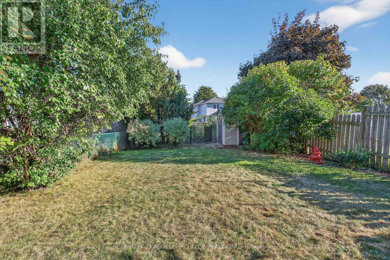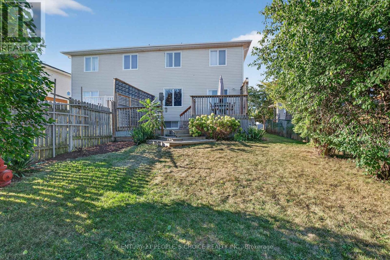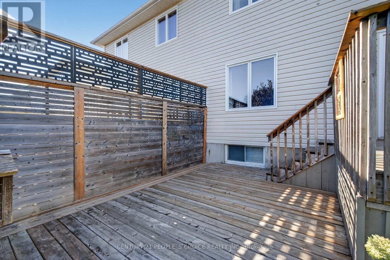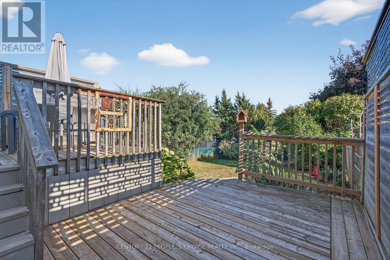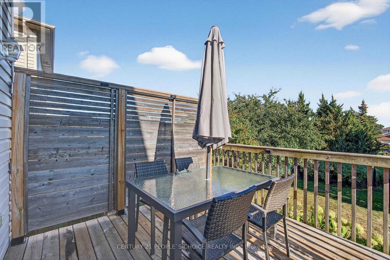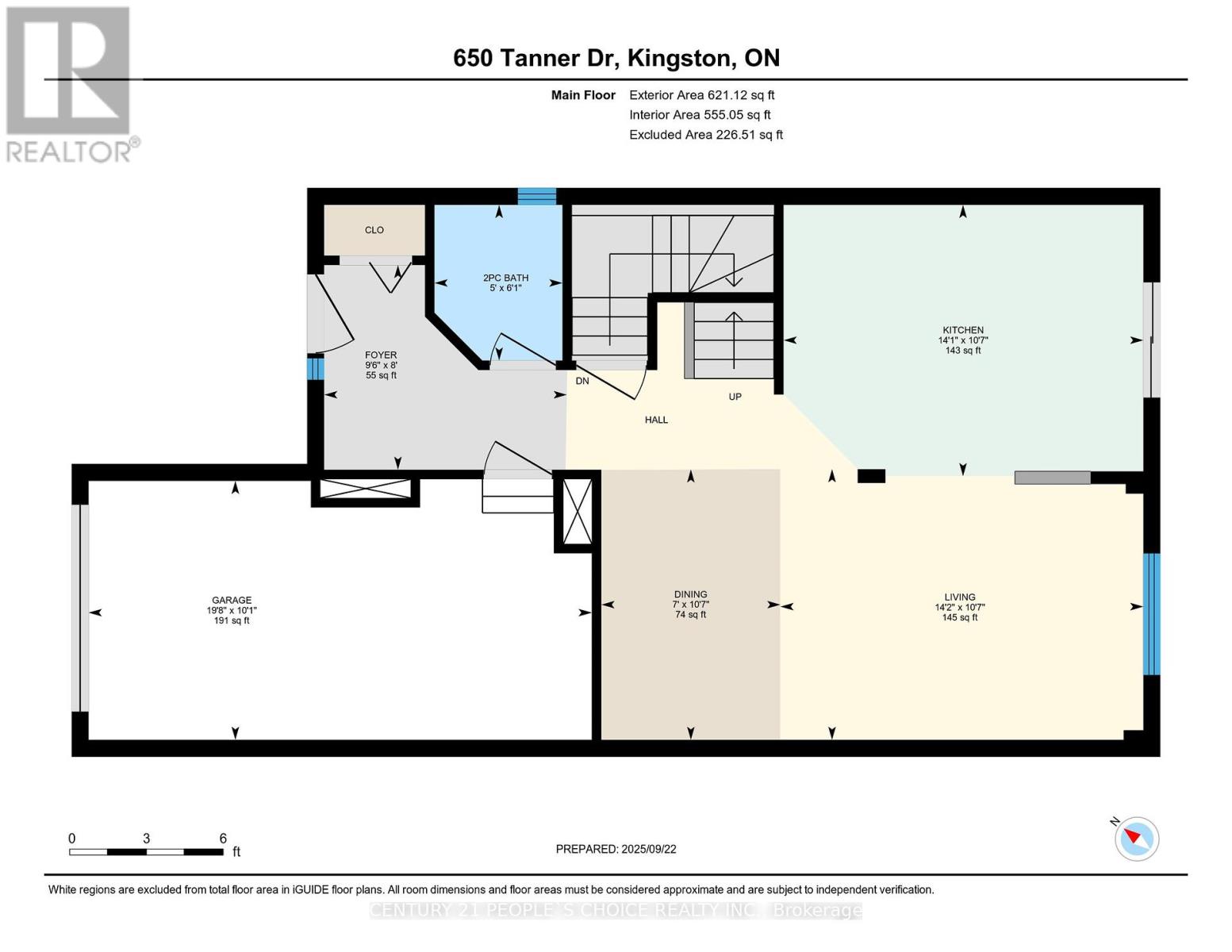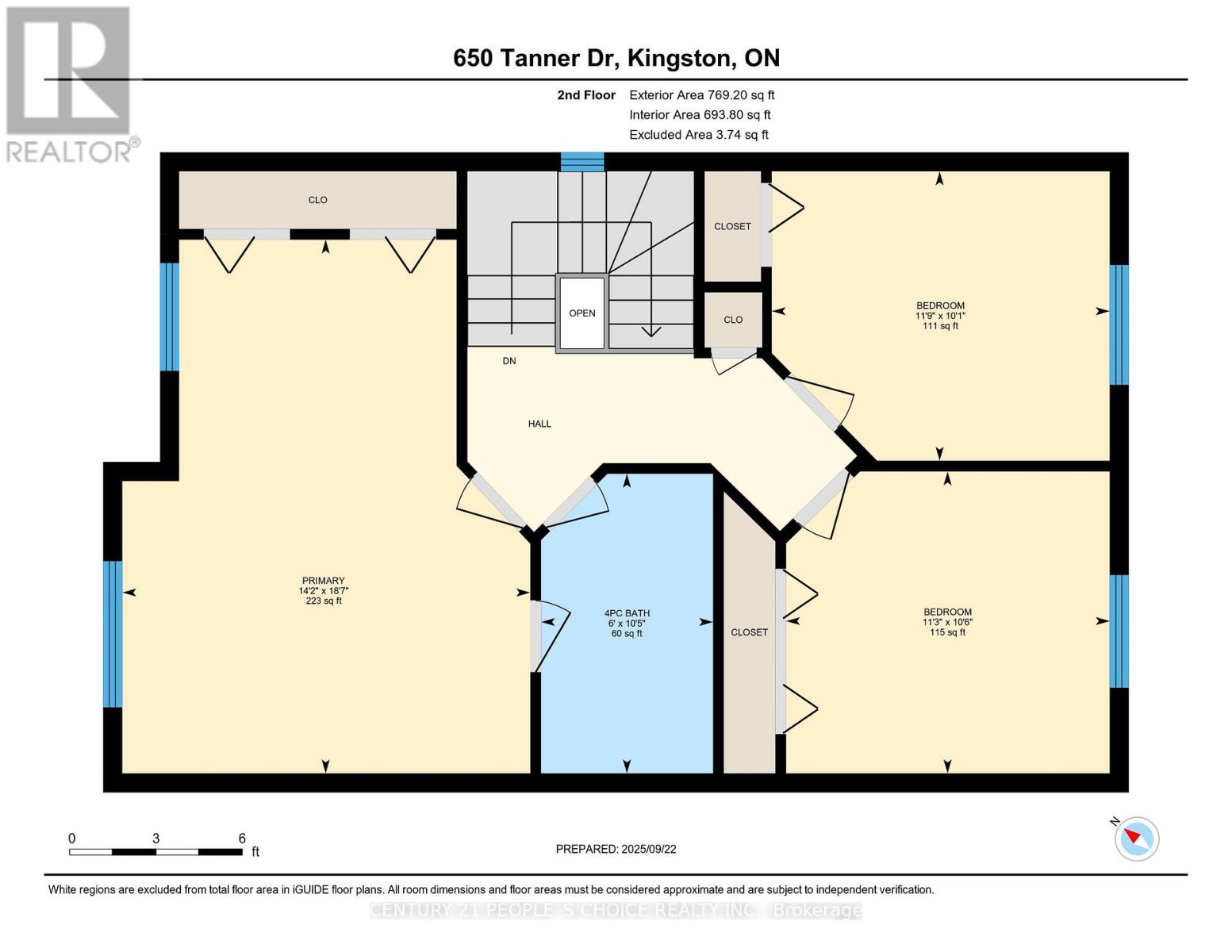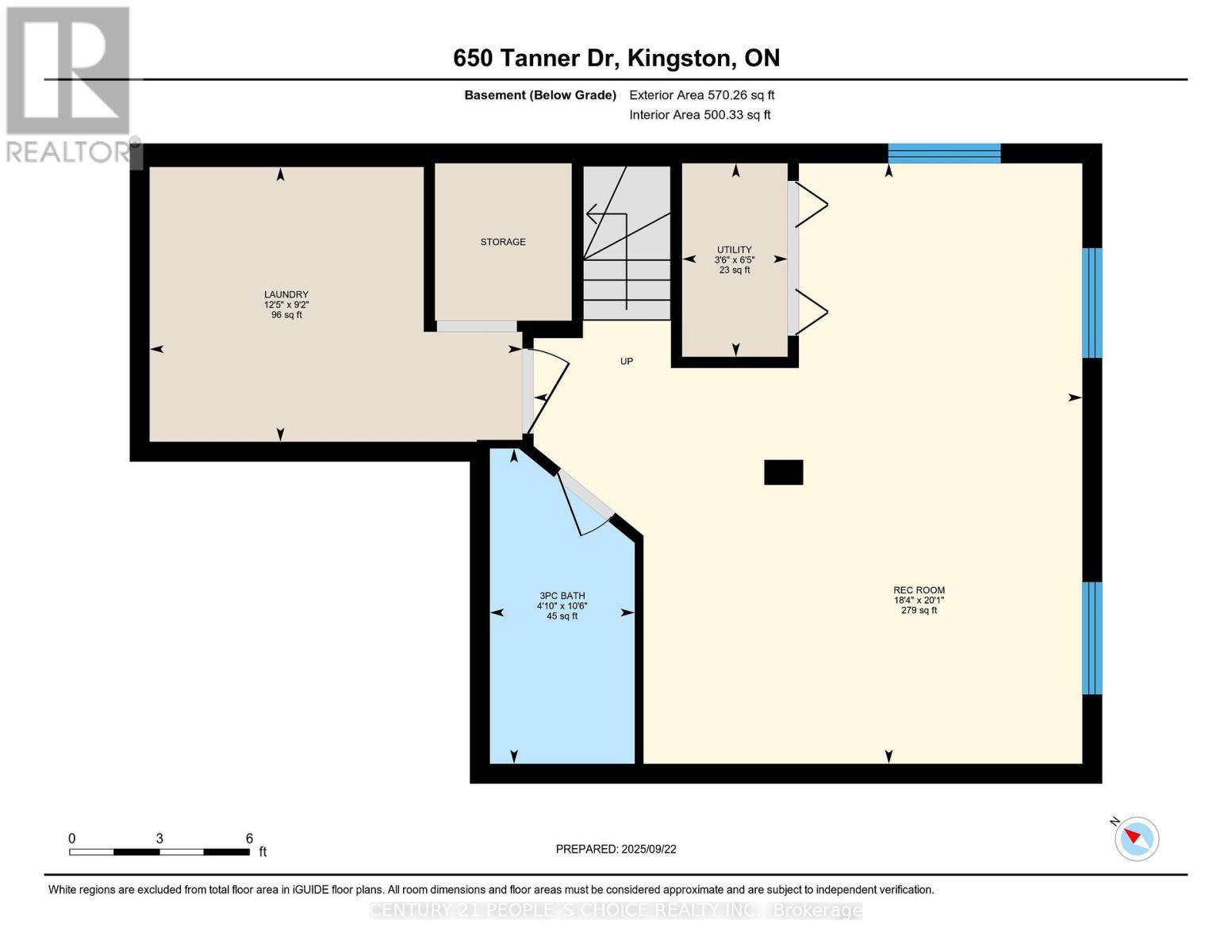3 Bedroom
3 Bathroom
1100 - 1500 sqft
Central Air Conditioning
Forced Air
$599,000
Welcome to 650 Tanner Drive A Place to Call Home in the Heart of Kingston Tucked into a friendly, well-established neighbourhood, this immaculate 2-storey semi-detached home offers the perfect blend of comfort, functionality, and location. Whether you're a growing family, first-time buyer, or looking to downsize, this home checks all the boxes. Step inside to a bright, open-concept main floor where the updated kitchen (with movable island) flows seamlessly into the dining and living areas ideal for family time or entertaining. A 2-piece powder room adds main-floor convenience. Upstairs, youll find three well-sized bedrooms, including a spacious primary with cheater access to the full bathroom perfect for busy mornings or relaxing evenings. The finished basement offers a versatile rec room, a 3-piece bath, and plenty of space for a playroom, home office, or movie nights. One of the best features is the large, private backyard. Enjoy a two-tiered deck for BBQs and entertaining, with a fully fenced yard for kids and pets to play safely. Major updates include a new high-efficiency furnace (2023), roof (2019), and fridge (2023). The single-car garage and additional driveway parking offer everyday convenience. All of this is in a central Kingston location close to schools, parks, shopping, and transit right on a bus route! Theres truly nothing to do but move in and enjoy. Come see why 650 Tanner Drive is more than a house its a place you'll be proud to call home. (id:41954)
Property Details
|
MLS® Number
|
X12436438 |
|
Property Type
|
Single Family |
|
Community Name
|
35 - East Gardiners Rd |
|
Equipment Type
|
Water Heater |
|
Parking Space Total
|
2 |
|
Rental Equipment Type
|
Water Heater |
|
Structure
|
Deck, Porch |
Building
|
Bathroom Total
|
3 |
|
Bedrooms Above Ground
|
3 |
|
Bedrooms Total
|
3 |
|
Age
|
16 To 30 Years |
|
Basement Development
|
Finished |
|
Basement Type
|
Full (finished) |
|
Construction Style Attachment
|
Semi-detached |
|
Cooling Type
|
Central Air Conditioning |
|
Exterior Finish
|
Vinyl Siding, Brick |
|
Foundation Type
|
Poured Concrete |
|
Half Bath Total
|
1 |
|
Heating Fuel
|
Natural Gas |
|
Heating Type
|
Forced Air |
|
Stories Total
|
2 |
|
Size Interior
|
1100 - 1500 Sqft |
|
Type
|
House |
|
Utility Water
|
Municipal Water |
Parking
Land
|
Acreage
|
No |
|
Fence Type
|
Fenced Yard |
|
Sewer
|
Sanitary Sewer |
|
Size Depth
|
123 Ft ,8 In |
|
Size Frontage
|
29 Ft ,8 In |
|
Size Irregular
|
29.7 X 123.7 Ft |
|
Size Total Text
|
29.7 X 123.7 Ft|under 1/2 Acre |
|
Zoning Description
|
R2-26 |
Rooms
| Level |
Type |
Length |
Width |
Dimensions |
|
Second Level |
Primary Bedroom |
5.66 m |
4.32 m |
5.66 m x 4.32 m |
|
Second Level |
Bedroom 2 |
3.2 m |
3.43 m |
3.2 m x 3.43 m |
|
Second Level |
Bedroom 3 |
3.07 m |
3.58 m |
3.07 m x 3.58 m |
|
Second Level |
Bathroom |
3.18 m |
1.82 m |
3.18 m x 1.82 m |
|
Basement |
Recreational, Games Room |
6.11 m |
5.58 m |
6.11 m x 5.58 m |
|
Basement |
Bathroom |
3.21 m |
1.47 m |
3.21 m x 1.47 m |
|
Basement |
Utility Room |
1.07 m |
1.97 m |
1.07 m x 1.97 m |
|
Basement |
Laundry Room |
2.79 m |
3.79 m |
2.79 m x 3.79 m |
|
Main Level |
Dining Room |
3.22 m |
2.13 m |
3.22 m x 2.13 m |
|
Main Level |
Living Room |
3.23 m |
4.32 m |
3.23 m x 4.32 m |
|
Main Level |
Kitchen |
3.23 m |
4.29 m |
3.23 m x 4.29 m |
|
Main Level |
Foyer |
2.44 m |
2.89 m |
2.44 m x 2.89 m |
|
Main Level |
Bathroom |
1.85 m |
1.52 m |
1.85 m x 1.52 m |
https://www.realtor.ca/real-estate/28933542/650-tanner-drive-kingston-east-gardiners-rd-35-east-gardiners-rd
