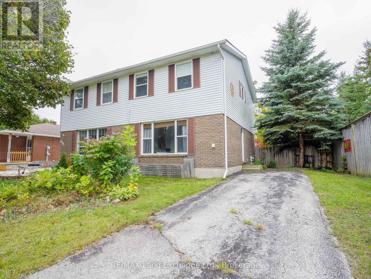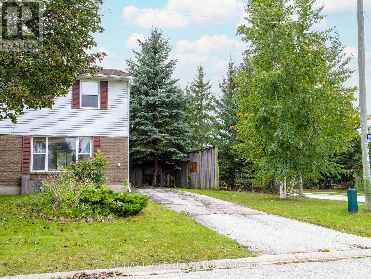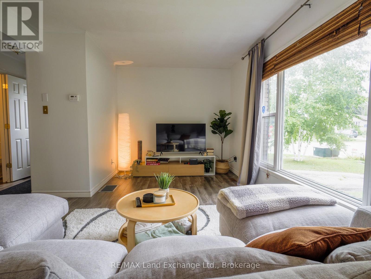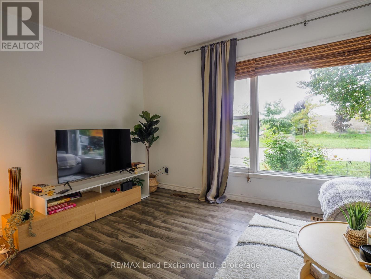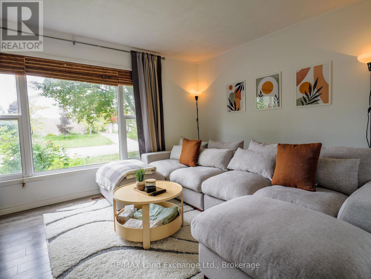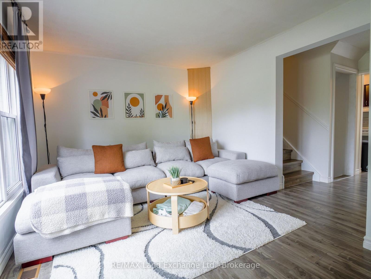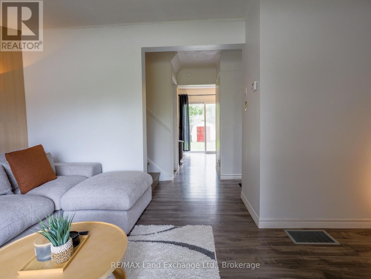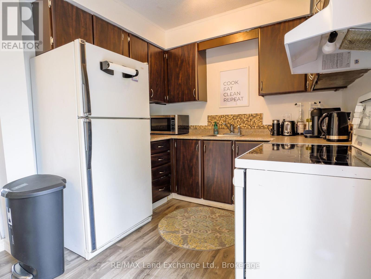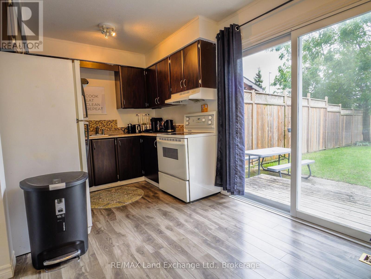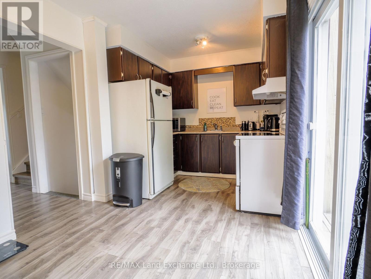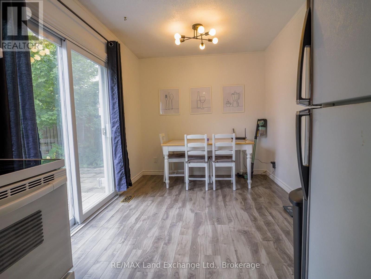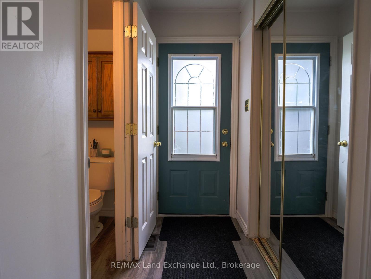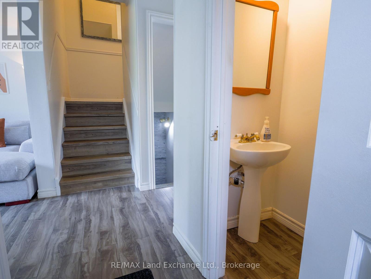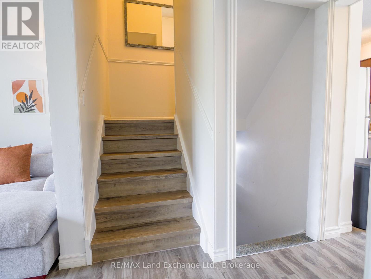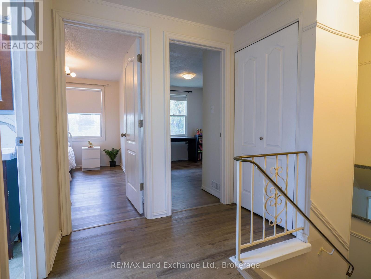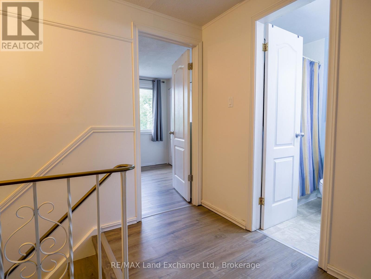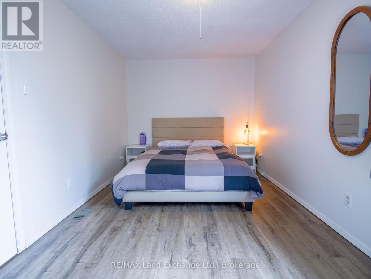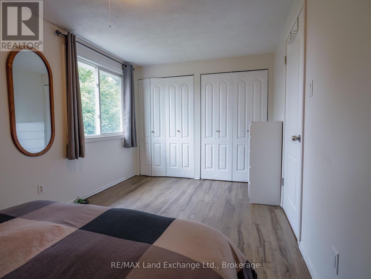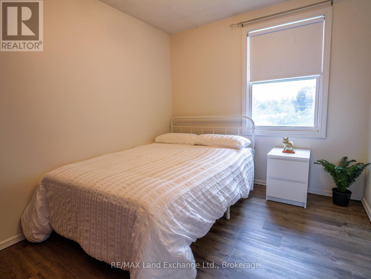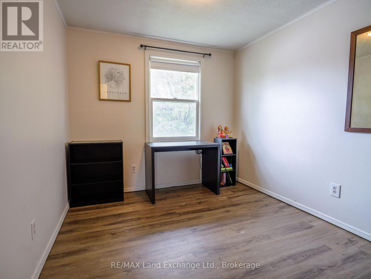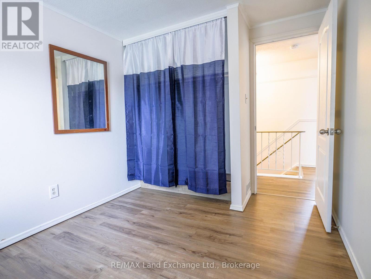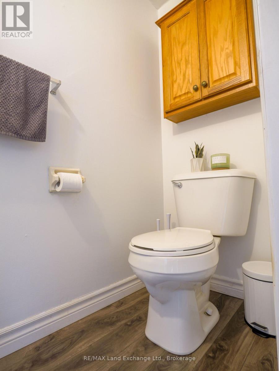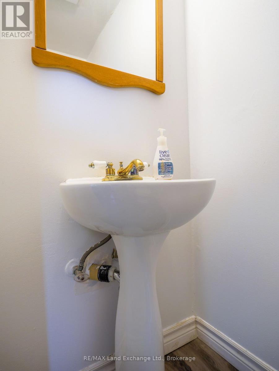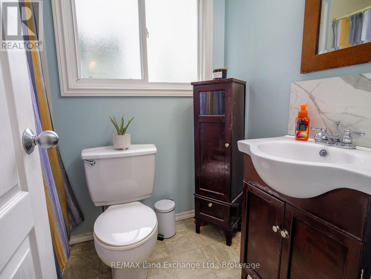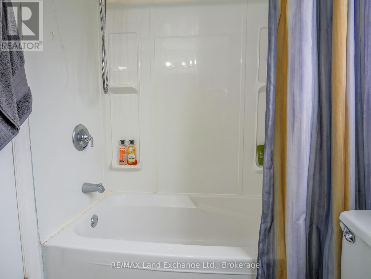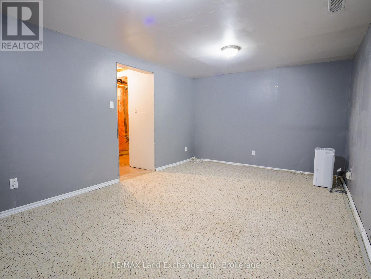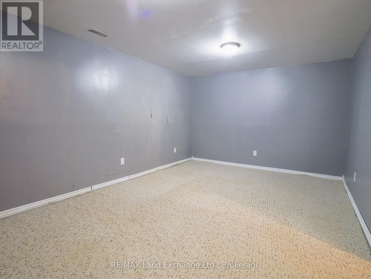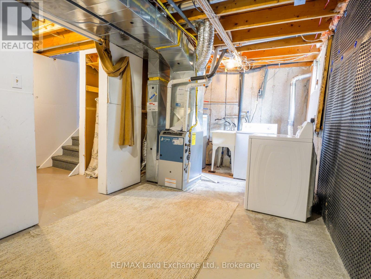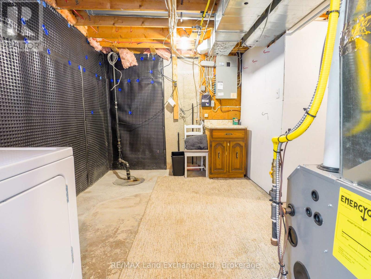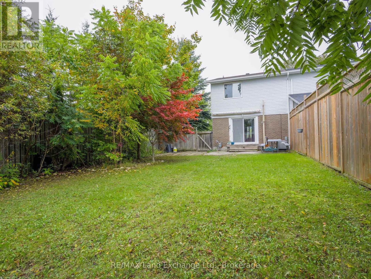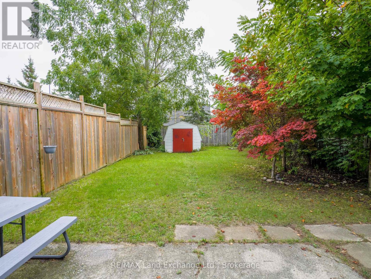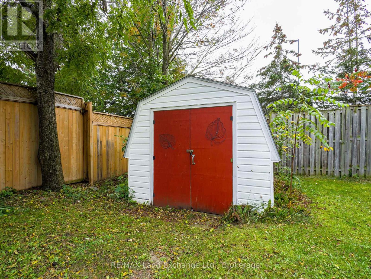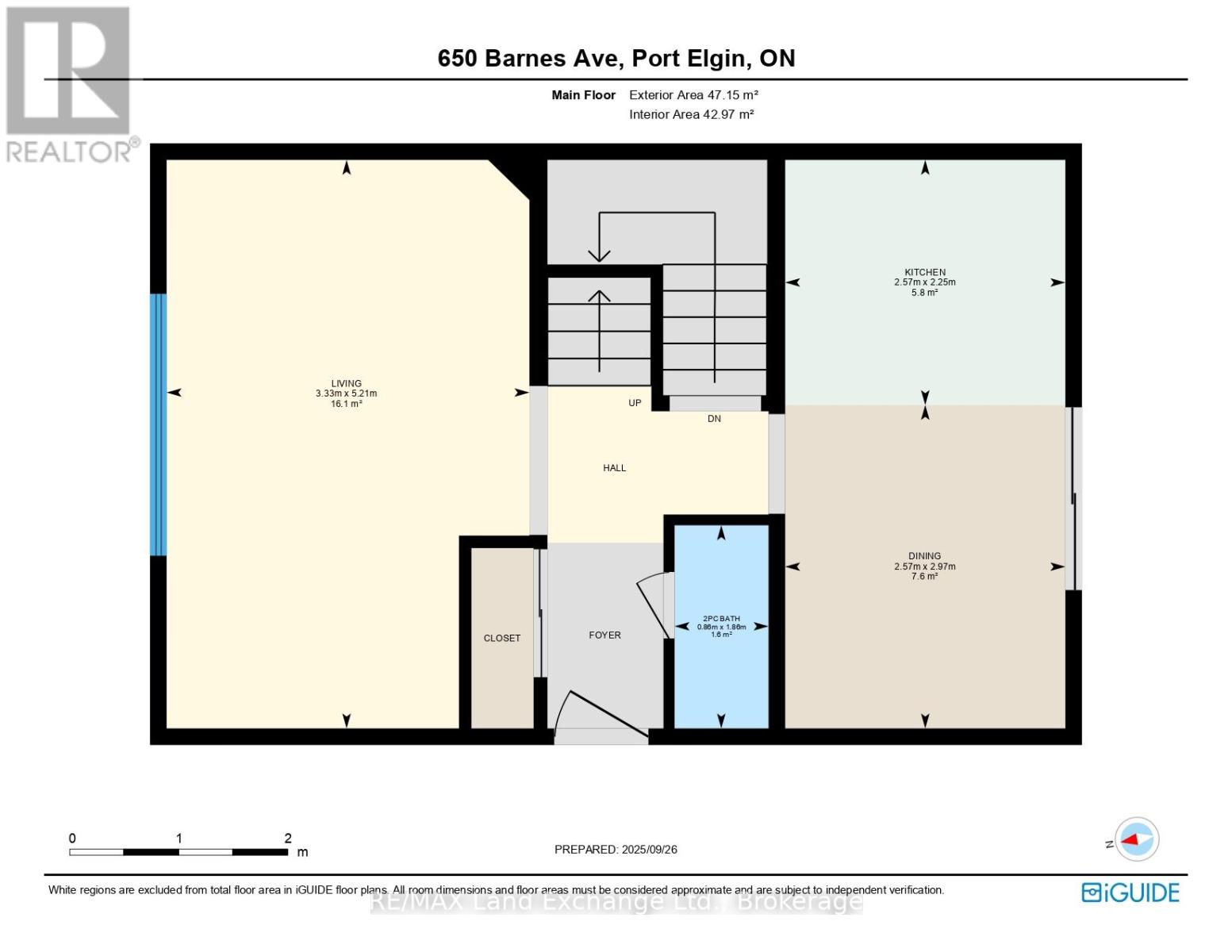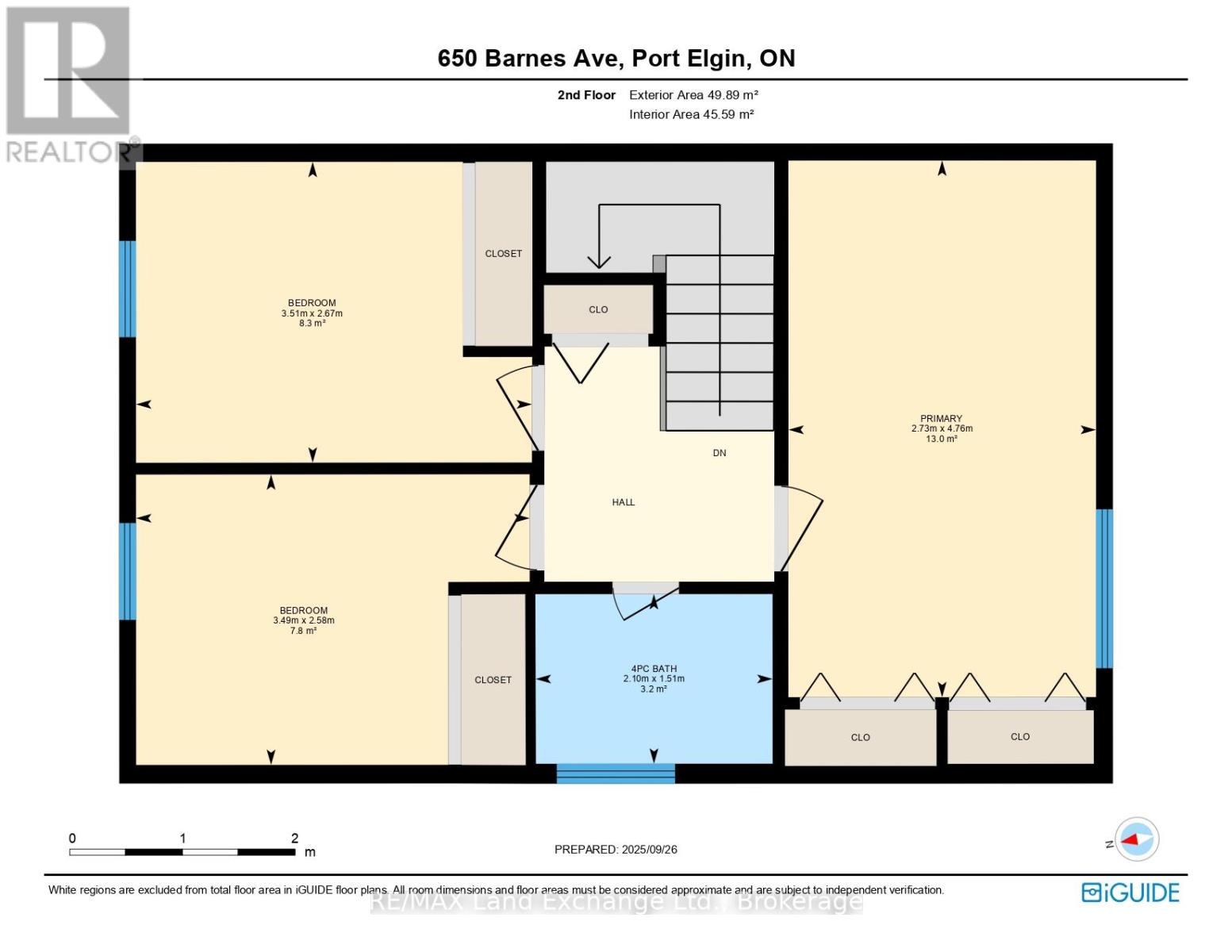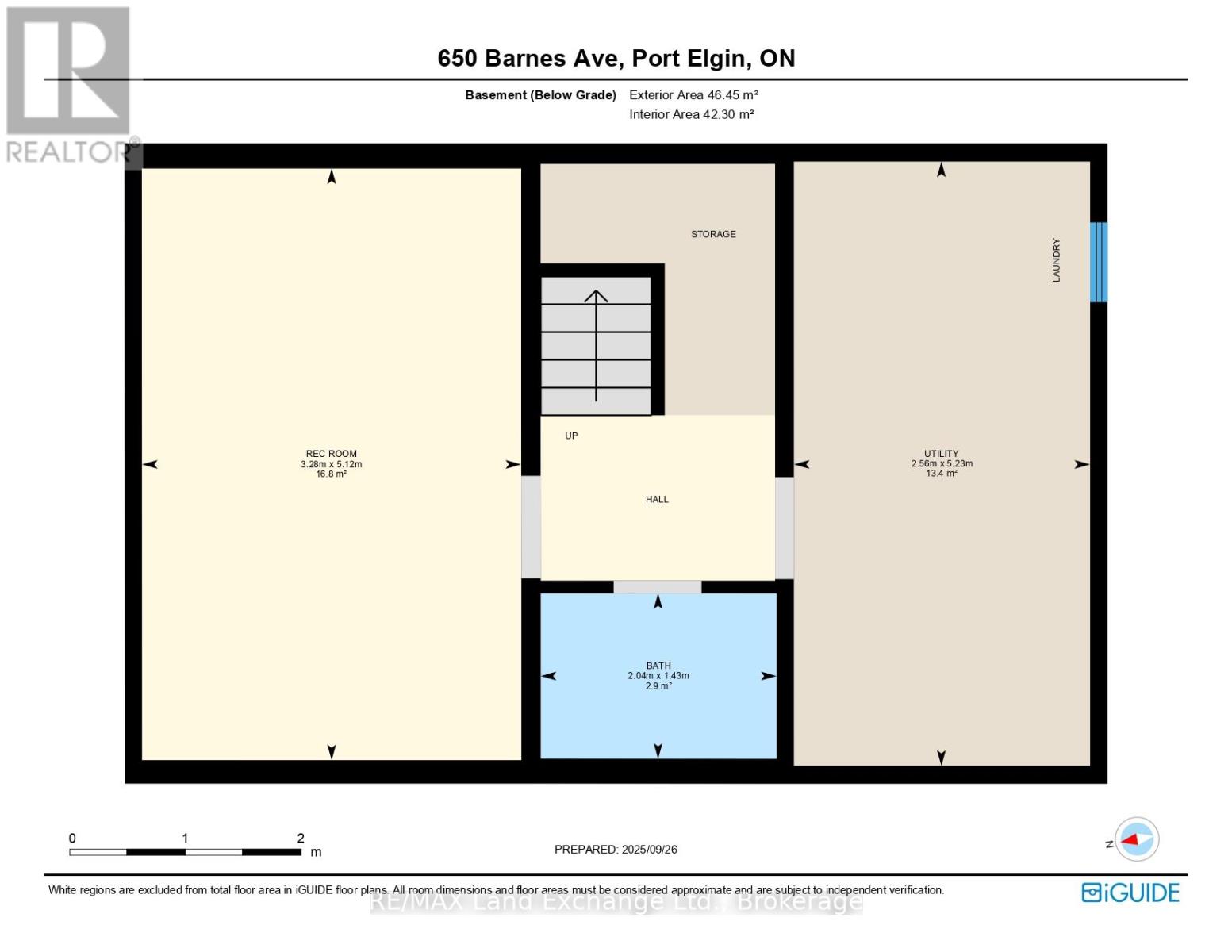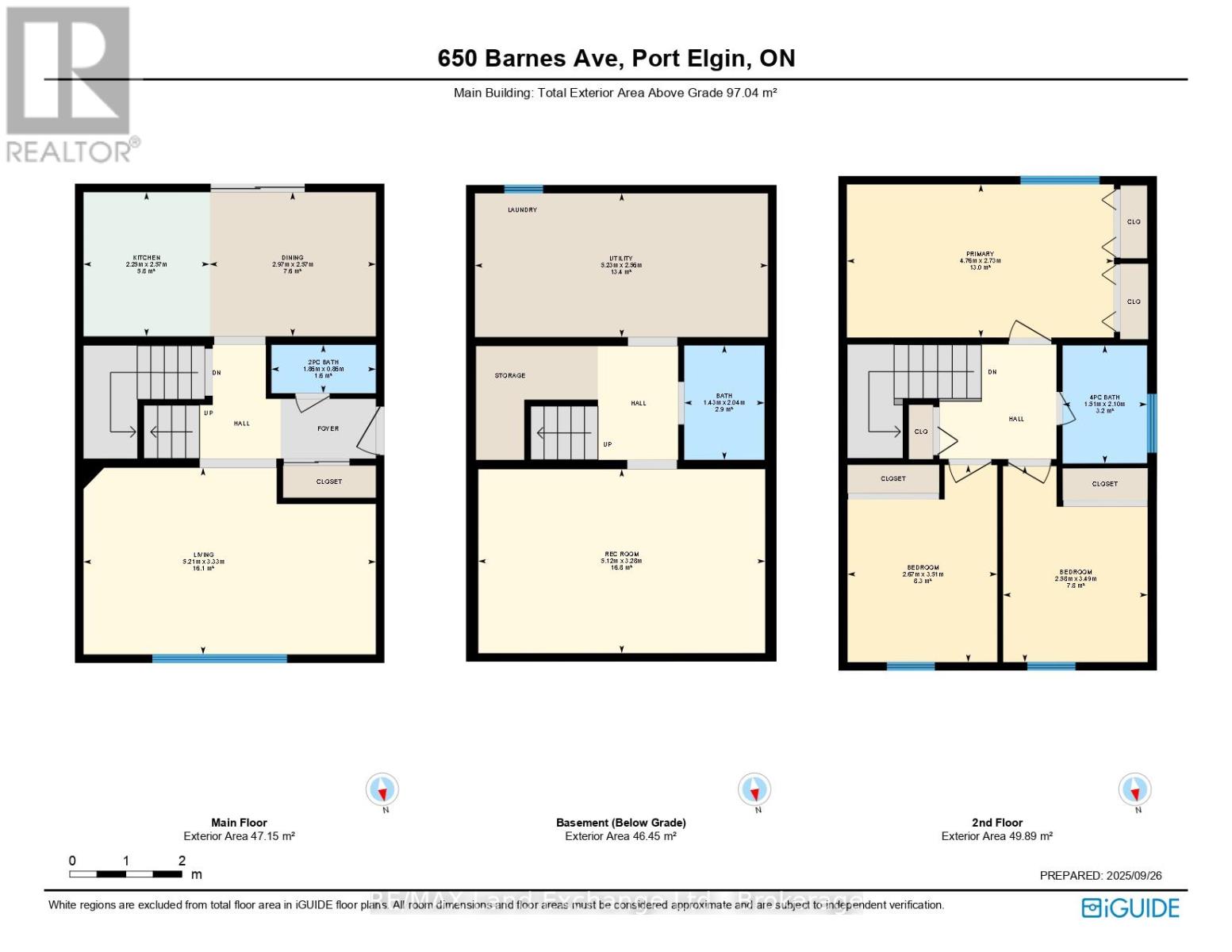3 Bedroom
2 Bathroom
700 - 1100 sqft
Central Air Conditioning
Forced Air
$459,000
This 2-storey home is situated on a dead-end street, just a short walk from shopping, parks, soccer fields, and recreational trails. The main floor features an inviting living room, a 2-piece washroom and a kitchen with dining area. The second level features 3 bedrooms and a modern 4-piece bathroom. The lower level boasts a recreational room and a laundry/utility/storage room. The back door leads to a patio and a fenced backyard, perfect for outdoor relaxation or entertaining. The backyard features privacy and mature trees. Highlights include natural gas forced-air heating, central air conditioning (installed in 2021), an owned hot water tank (installed in 2021), and plumbing rough-in for a future bathroom in the basement. Move-in ready with updated flooring and paint. This home combines a convenient location and a great family neighbourhood, making it an excellent opportunity for a first-time buyer or savvy investor. (id:41954)
Open House
This property has open houses!
Starts at:
10:30 am
Ends at:
12:30 pm
Property Details
|
MLS® Number
|
X12430653 |
|
Property Type
|
Single Family |
|
Community Name
|
Saugeen Shores |
|
Amenities Near By
|
Schools, Beach, Hospital |
|
Community Features
|
School Bus |
|
Parking Space Total
|
2 |
|
Structure
|
Patio(s), Shed |
Building
|
Bathroom Total
|
2 |
|
Bedrooms Above Ground
|
3 |
|
Bedrooms Total
|
3 |
|
Age
|
31 To 50 Years |
|
Appliances
|
Water Heater, Water Meter, Dryer, Furniture, Stove, Washer, Window Coverings, Refrigerator |
|
Basement Type
|
Full |
|
Construction Style Attachment
|
Semi-detached |
|
Cooling Type
|
Central Air Conditioning |
|
Exterior Finish
|
Brick, Aluminum Siding |
|
Foundation Type
|
Concrete |
|
Half Bath Total
|
1 |
|
Heating Fuel
|
Natural Gas |
|
Heating Type
|
Forced Air |
|
Stories Total
|
2 |
|
Size Interior
|
700 - 1100 Sqft |
|
Type
|
House |
|
Utility Water
|
Municipal Water |
Parking
Land
|
Acreage
|
No |
|
Fence Type
|
Fully Fenced, Fenced Yard |
|
Land Amenities
|
Schools, Beach, Hospital |
|
Sewer
|
Sanitary Sewer |
|
Size Depth
|
130 Ft |
|
Size Frontage
|
35 Ft |
|
Size Irregular
|
35 X 130 Ft |
|
Size Total Text
|
35 X 130 Ft |
|
Zoning Description
|
R2 |
Rooms
| Level |
Type |
Length |
Width |
Dimensions |
|
Second Level |
Bedroom 2 |
2.58 m |
3.49 m |
2.58 m x 3.49 m |
|
Second Level |
Bedroom 3 |
2.67 m |
3.51 m |
2.67 m x 3.51 m |
|
Second Level |
Primary Bedroom |
4.76 m |
2.73 m |
4.76 m x 2.73 m |
|
Basement |
Utility Room |
5.23 m |
2.56 m |
5.23 m x 2.56 m |
|
Basement |
Family Room |
5.12 m |
3.28 m |
5.12 m x 3.28 m |
|
Main Level |
Kitchen |
2.25 m |
2.57 m |
2.25 m x 2.57 m |
|
Main Level |
Dining Room |
2.97 m |
2.57 m |
2.97 m x 2.57 m |
|
Main Level |
Living Room |
5.21 m |
3.33 m |
5.21 m x 3.33 m |
Utilities
|
Cable
|
Available |
|
Electricity
|
Installed |
|
Sewer
|
Installed |
https://www.realtor.ca/real-estate/28921035/650-barnes-avenue-saugeen-shores-saugeen-shores
