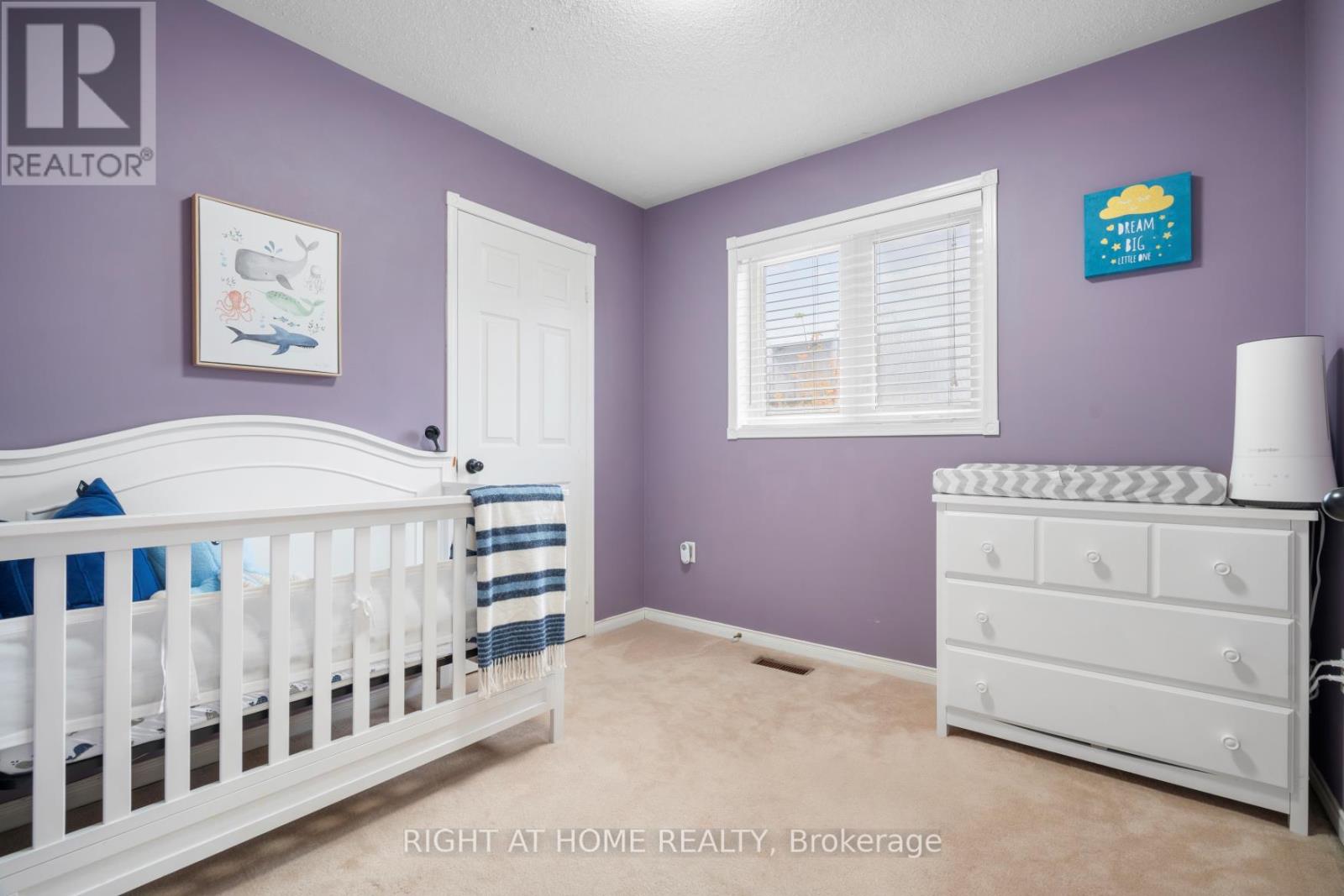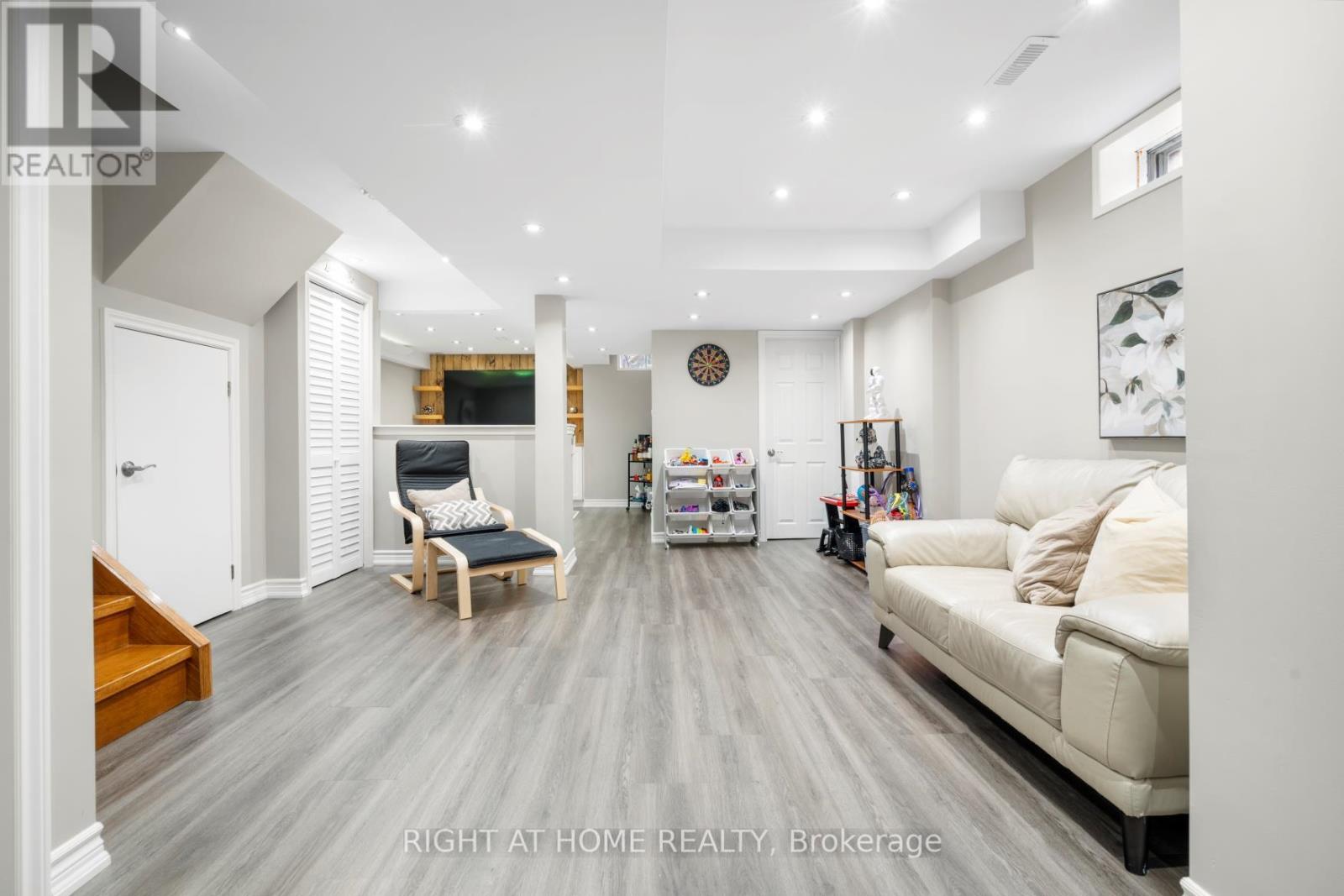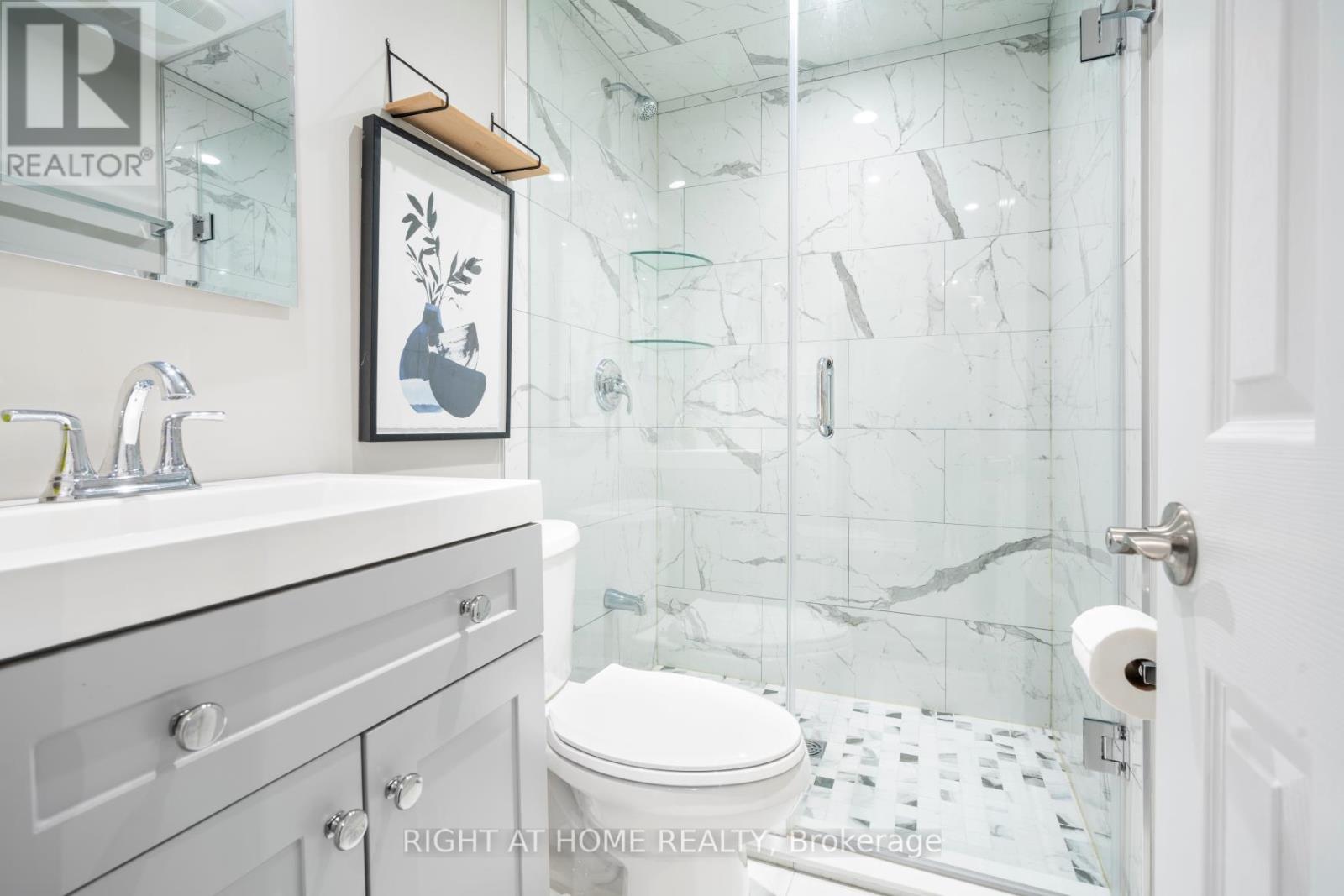3 Bedroom
4 Bathroom
Central Air Conditioning
Forced Air
$799,999
Welcome To 65 Zachary Pl In Brooklin! This 3 Bed | 4 Bath End Unit Town Home F/ Over 2,000 Sq Ft Of Finished Space! Properties Main Level F/ A Bright & Formal Living Room! Plus, A Formal Dining Room For Entertaining & Special Events. This Leads To A Cozy Family Room W/ Hardwood, Big Windows & A Gas Fireplace! Fully Renovated Eat-In Kitchen (2021) That Looks Onto The Family Room. Kitchen Features Large Quartz Island, Quartz Backsplash, Pantry, Glass Cabinets, Build-In Garbage, Under Cabinet Lighting & New Porcelain Flooring! New Appliances Include Stainless Wall Oven & Microwave Combo, Built-In Gas Cooktop, Stainless Range Hood, Smart Fridge & Dishwasher! Kitchen Also Leads to Yard With Updated Deck (2024), Gas Hook-Up & Amazing Gardens! Upper Level F/ Bright Primary W/ Large Walk-In Closet & Ensuite W/ New Vanity! 2 Additional Rooms W/ Lots Of Natural Light! Finished Basement With Vinyl Flooring (2021) With Entertainment Area With Recessed Lighting, Kids Area, Office & Laundry! **** EXTRAS **** Ensuite Vanity (2024), In-Build Entertainment Unit Basement W/ Recess Lighting (2024), Kitchen Reno (2021), Finished Basement (2021) Powder Room (2020) Fireplace Basement (2021) (id:41954)
Property Details
|
MLS® Number
|
E10428759 |
|
Property Type
|
Single Family |
|
Community Name
|
Brooklin |
|
Parking Space Total
|
3 |
Building
|
Bathroom Total
|
4 |
|
Bedrooms Above Ground
|
3 |
|
Bedrooms Total
|
3 |
|
Appliances
|
Garage Door Opener Remote(s), Oven - Built-in, Range, Dishwasher, Dryer, Microwave, Oven, Washer, Window Coverings |
|
Basement Development
|
Finished |
|
Basement Type
|
N/a (finished) |
|
Construction Style Attachment
|
Attached |
|
Cooling Type
|
Central Air Conditioning |
|
Exterior Finish
|
Brick |
|
Flooring Type
|
Hardwood, Carpeted |
|
Half Bath Total
|
1 |
|
Heating Fuel
|
Natural Gas |
|
Heating Type
|
Forced Air |
|
Stories Total
|
2 |
|
Type
|
Row / Townhouse |
|
Utility Water
|
Municipal Water |
Parking
Land
|
Acreage
|
No |
|
Sewer
|
Sanitary Sewer |
|
Size Depth
|
114 Ft ,9 In |
|
Size Frontage
|
25 Ft ,11 In |
|
Size Irregular
|
25.92 X 114.83 Ft |
|
Size Total Text
|
25.92 X 114.83 Ft |
Rooms
| Level |
Type |
Length |
Width |
Dimensions |
|
Lower Level |
Recreational, Games Room |
9 m |
|
9 m x Measurements not available |
|
Main Level |
Kitchen |
5.81 m |
4.73 m |
5.81 m x 4.73 m |
|
Main Level |
Family Room |
4.46 m |
3.02 m |
4.46 m x 3.02 m |
|
Main Level |
Living Room |
4.46 m |
2.5 m |
4.46 m x 2.5 m |
|
Main Level |
Dining Room |
3.02 m |
3.7 m |
3.02 m x 3.7 m |
|
Upper Level |
Primary Bedroom |
4.06 m |
3.82 m |
4.06 m x 3.82 m |
|
Upper Level |
Bedroom 2 |
2.79 m |
2.77 m |
2.79 m x 2.77 m |
|
Upper Level |
Bedroom 3 |
2.78 m |
3.02 m |
2.78 m x 3.02 m |
https://www.realtor.ca/real-estate/27660853/65-zachary-place-whitby-brooklin-brooklin






































