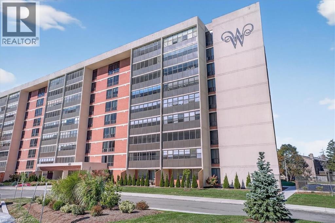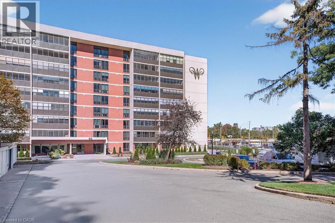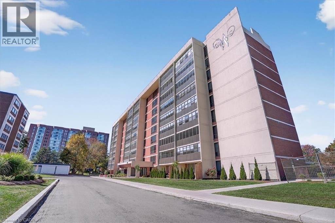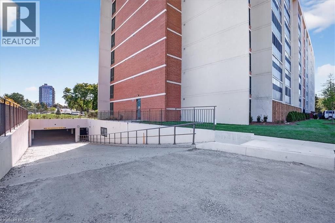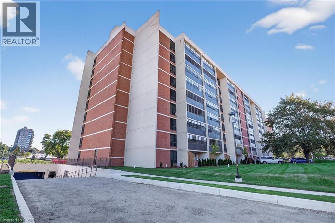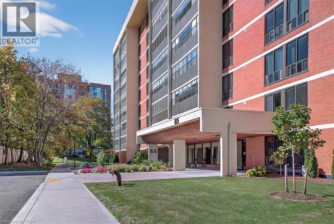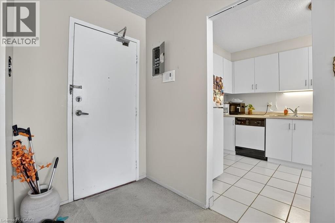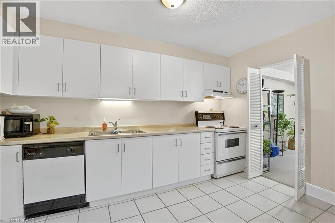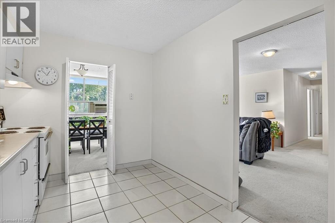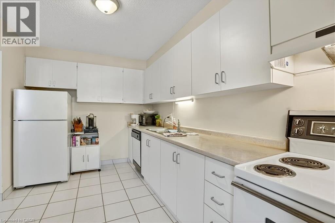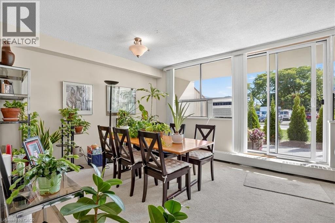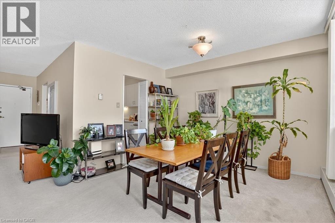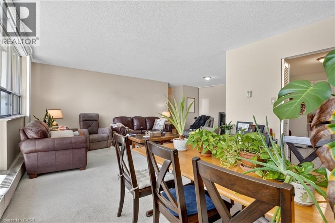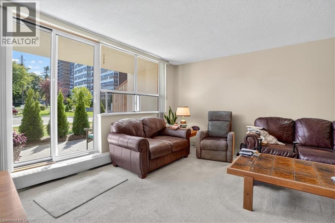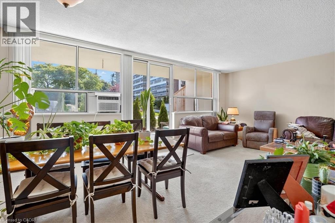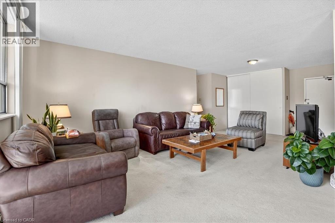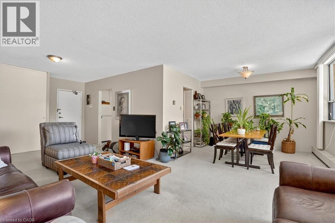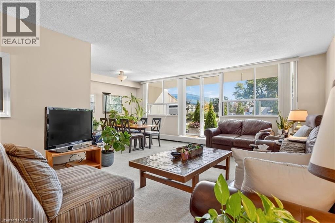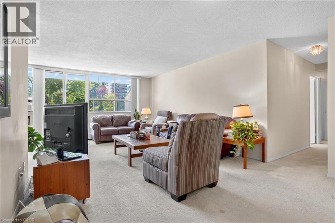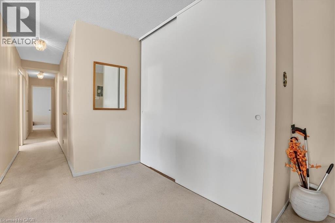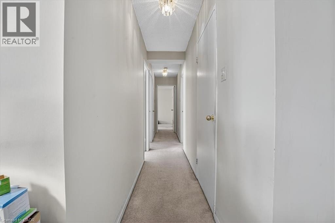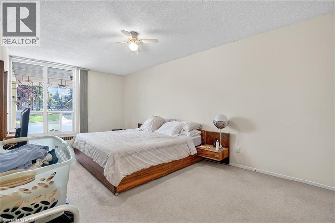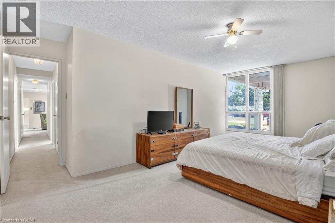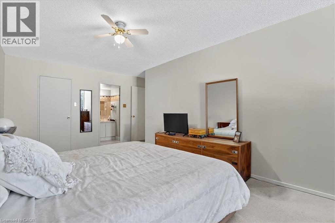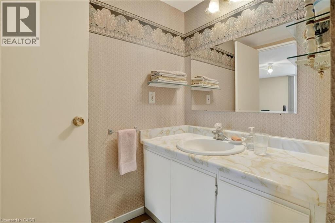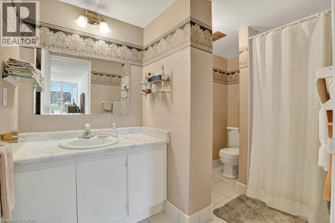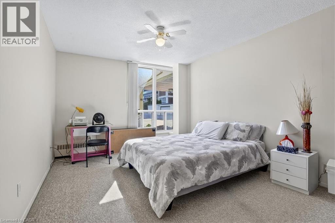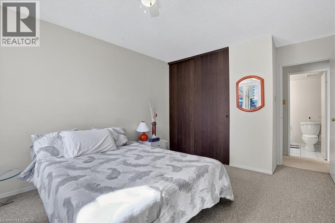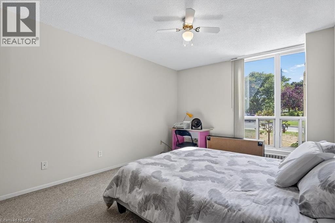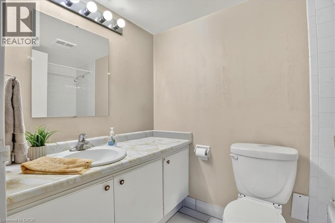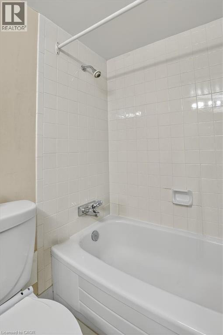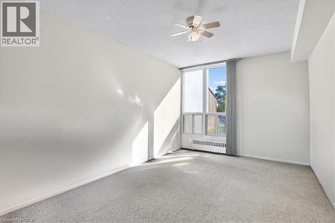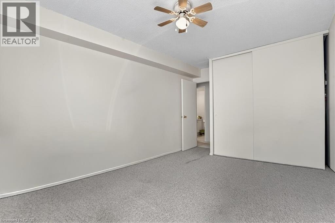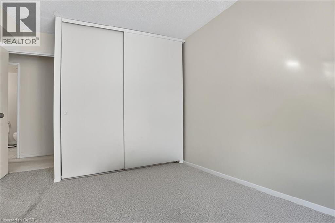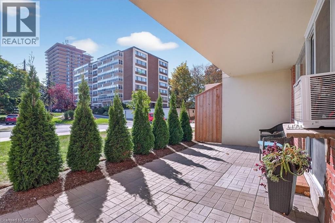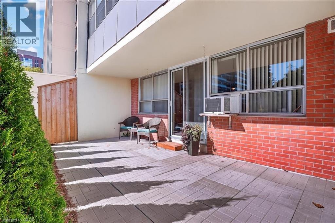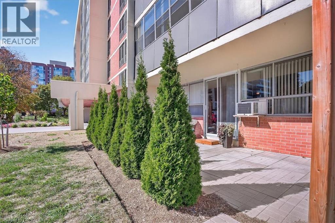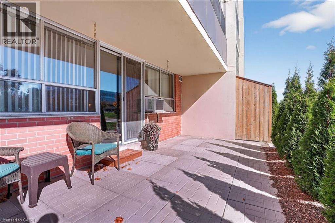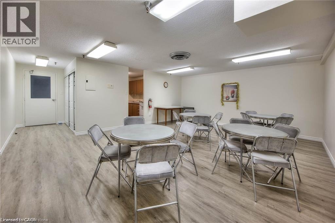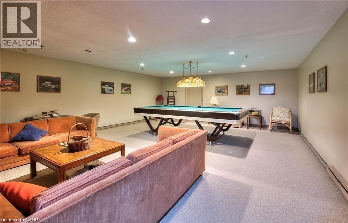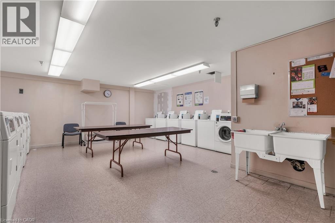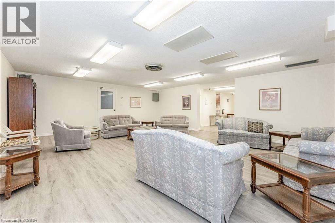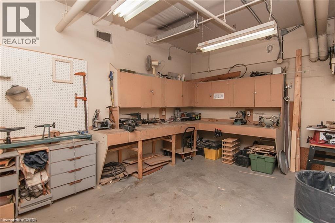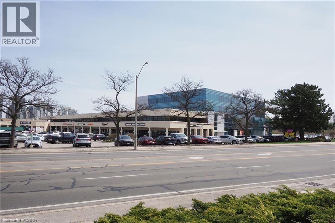65 Westmount Road N Unit# 108 Waterloo, Ontario N2L 5G6
$324,900Maintenance, Insurance, Common Area Maintenance, Heat, Property Management, Water, Parking, Residential Manager
$1,399.32 Monthly
Maintenance, Insurance, Common Area Maintenance, Heat, Property Management, Water, Parking, Residential Manager
$1,399.32 MonthlyHard to find 3 bedroom co-op unit beside Westmount Plaza in Waterloo. This is a very spacious unit with 1,350 sq ft. The large primary bedroom features a walk-in closet and 3 pc ensuite. There are 2 more bedrooms and plus a 4 pc bath. The kitchen is large with an ample amount of cabinets. The open concept living dining room area is bright with lots of natural light streaming through the large picture windows. Sliding doors lead to the large patio. The building offers underground parking, laundry room, party room and game room, exercise room, library and workshop. The co-op is in the process of becoming a condominium. Traditional mortgages are not available for co-op buildings. (id:41954)
Property Details
| MLS® Number | 40775898 |
| Property Type | Single Family |
| Amenities Near By | Hospital, Park, Place Of Worship, Public Transit, Schools, Shopping |
| Features | Southern Exposure, Balcony, Laundry- Coin Operated, No Pet Home |
| Parking Space Total | 1 |
| Storage Type | Locker |
Building
| Bathroom Total | 2 |
| Bedrooms Above Ground | 3 |
| Bedrooms Total | 3 |
| Amenities | Exercise Centre, Party Room |
| Appliances | Dishwasher, Refrigerator, Stove |
| Basement Type | None |
| Constructed Date | 1974 |
| Construction Style Attachment | Attached |
| Cooling Type | Window Air Conditioner |
| Exterior Finish | Brick |
| Foundation Type | Poured Concrete |
| Heating Type | Baseboard Heaters, Hot Water Radiator Heat |
| Stories Total | 1 |
| Size Interior | 1359 Sqft |
| Type | Apartment |
| Utility Water | Municipal Water |
Parking
| Underground | |
| Visitor Parking |
Land
| Access Type | Highway Access, Highway Nearby |
| Acreage | No |
| Land Amenities | Hospital, Park, Place Of Worship, Public Transit, Schools, Shopping |
| Sewer | Municipal Sewage System |
| Size Total Text | Under 1/2 Acre |
| Zoning Description | Rmu-60 |
Rooms
| Level | Type | Length | Width | Dimensions |
|---|---|---|---|---|
| Main Level | Pantry | 7'6'' x 5'4'' | ||
| Main Level | 4pc Bathroom | 7'6'' x 5'4'' | ||
| Main Level | Bedroom | 15'6'' x 10'3'' | ||
| Main Level | Bedroom | 15'6'' x 11'0'' | ||
| Main Level | 4pc Bathroom | 10'6'' x 5'4'' | ||
| Main Level | Other | 6'4'' x 5'4'' | ||
| Main Level | Primary Bedroom | 19'3'' x 13'4'' | ||
| Main Level | Dining Room | 11'7'' x 8'7'' | ||
| Main Level | Living Room | 24'11'' x 12'8'' | ||
| Main Level | Kitchen | 12'11'' x 8'3'' |
https://www.realtor.ca/real-estate/28985174/65-westmount-road-n-unit-108-waterloo
Interested?
Contact us for more information
