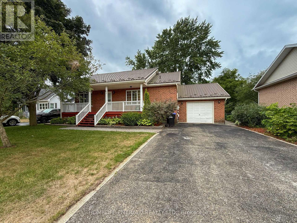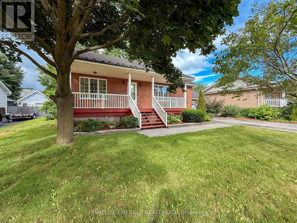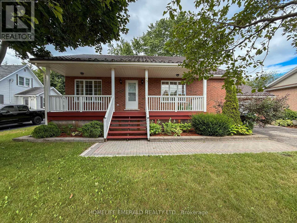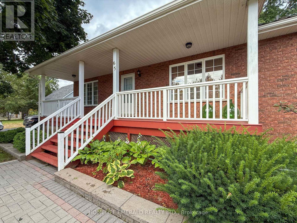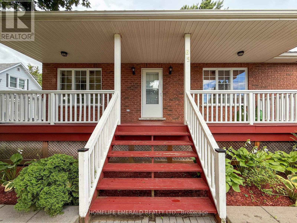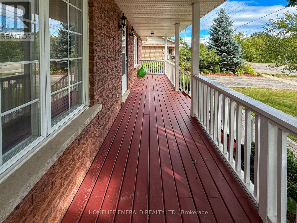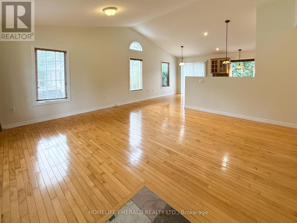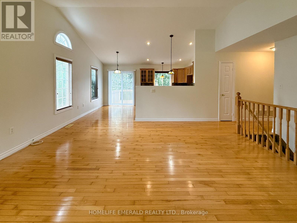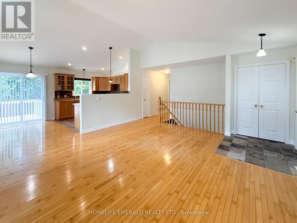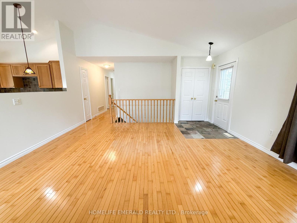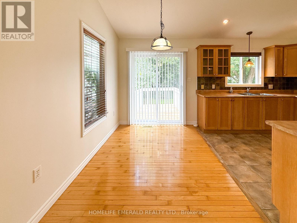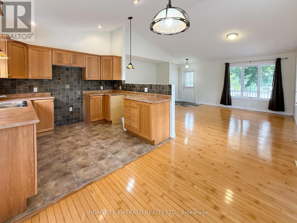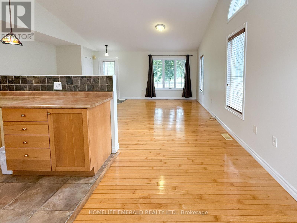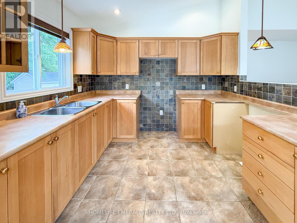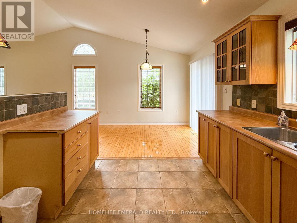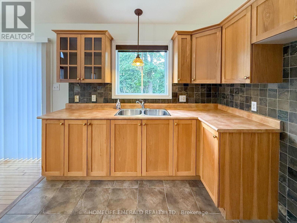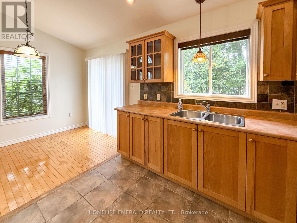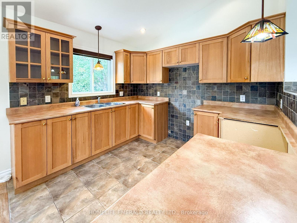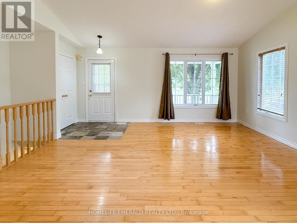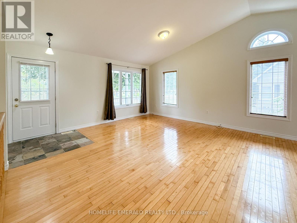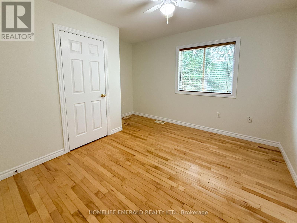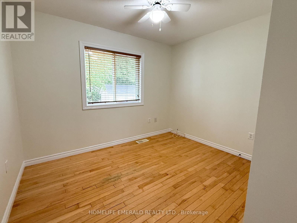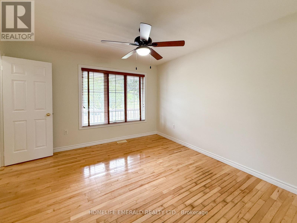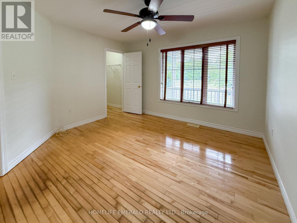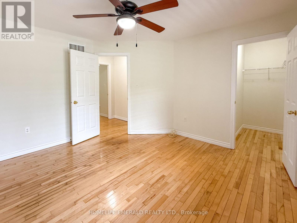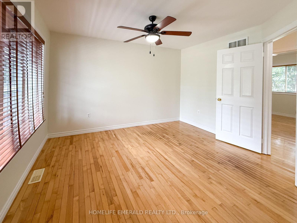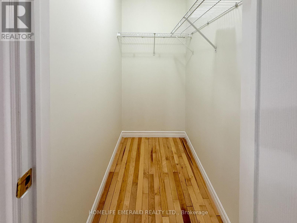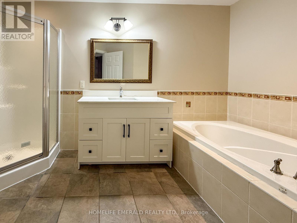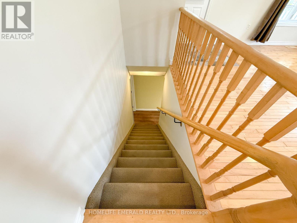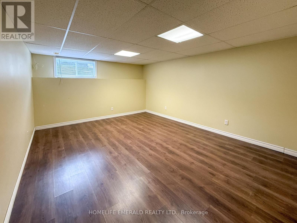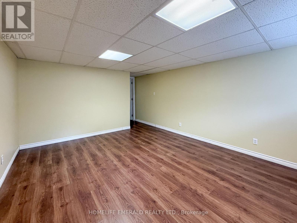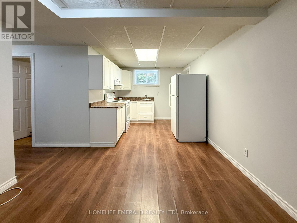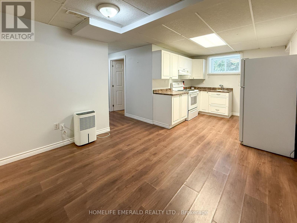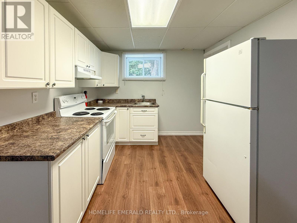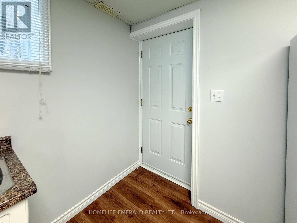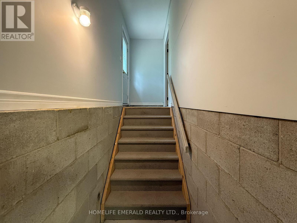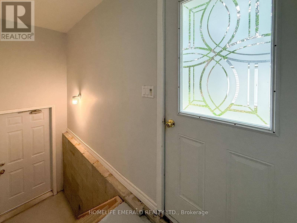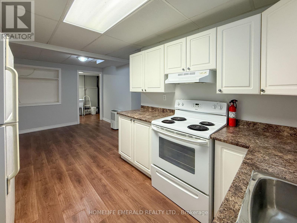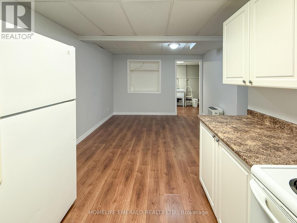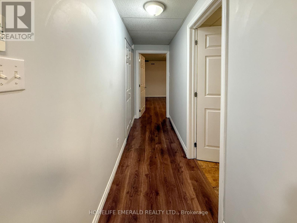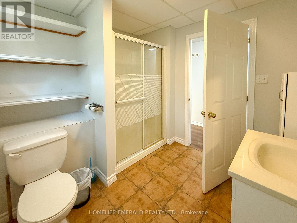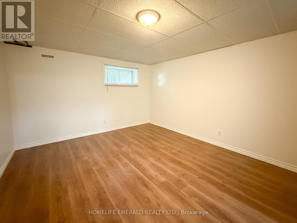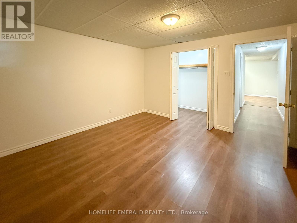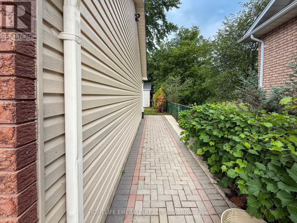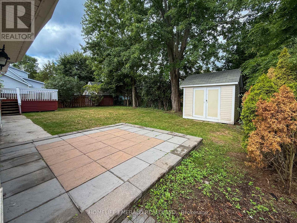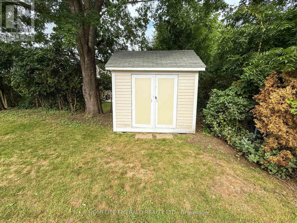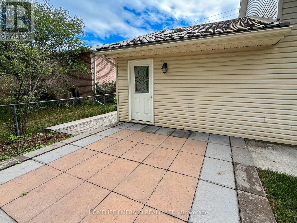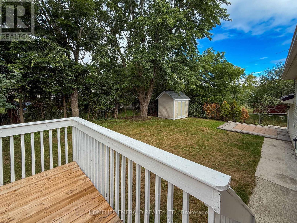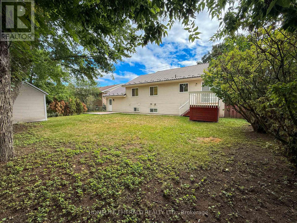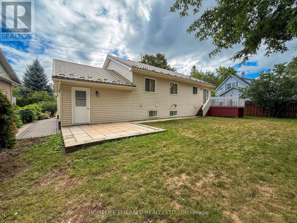3 Bedroom
2 Bathroom
700 - 1100 sqft
Raised Bungalow
Forced Air
Landscaped
$725,000
*Charming Family Home with In-Law Suite Potential* Welcome to this beautifully maintained custom-built home (2004) designed with family living in mind. From the moment you arrive, the large covered front porch invites you to sit back, relax, & enjoy your morning coffee or unwind after a long day. Inside, the open-concept main floor boasts vaulted ceilings, a spacious living area, 3 generous bedrooms & a large 4-piece bathroom complete with a stand-up shower & a soothing soaker tub.The fully finished, carpet-free basement offers incredible versatility with a separate entrance perfect for an in-law suite. It features a full kitchen, cozy living room, full bathroom, & bedroom, while still leaving space for a large rec room & a laundry/utility area. Set on a mature 60' x 120' fully fenced lot, the property is beautifully landscaped & includes a garden shed & unistone walkway leading to the private basement entrance. This home offers comfort, flexibility & space for every stage of family life, a true opportunity for its next owners to make lasting memories. (id:41954)
Property Details
|
MLS® Number
|
N12365028 |
|
Property Type
|
Single Family |
|
Community Name
|
Angus |
|
Amenities Near By
|
Place Of Worship, Public Transit, Schools |
|
Community Features
|
Community Centre |
|
Equipment Type
|
Water Heater |
|
Features
|
Flat Site, Sump Pump |
|
Parking Space Total
|
6 |
|
Rental Equipment Type
|
Water Heater |
|
Structure
|
Deck, Porch, Shed |
Building
|
Bathroom Total
|
2 |
|
Bedrooms Above Ground
|
3 |
|
Bedrooms Total
|
3 |
|
Age
|
16 To 30 Years |
|
Appliances
|
Dryer, Garage Door Opener, Stove, Washer, Window Coverings, Refrigerator |
|
Architectural Style
|
Raised Bungalow |
|
Basement Type
|
Full |
|
Construction Style Attachment
|
Detached |
|
Exterior Finish
|
Brick |
|
Fire Protection
|
Smoke Detectors |
|
Foundation Type
|
Block |
|
Heating Fuel
|
Natural Gas |
|
Heating Type
|
Forced Air |
|
Stories Total
|
1 |
|
Size Interior
|
700 - 1100 Sqft |
|
Type
|
House |
|
Utility Water
|
Municipal Water |
Parking
Land
|
Acreage
|
No |
|
Fence Type
|
Fully Fenced, Fenced Yard |
|
Land Amenities
|
Place Of Worship, Public Transit, Schools |
|
Landscape Features
|
Landscaped |
|
Sewer
|
Sanitary Sewer |
|
Size Depth
|
120 Ft |
|
Size Frontage
|
60 Ft ,1 In |
|
Size Irregular
|
60.1 X 120 Ft |
|
Size Total Text
|
60.1 X 120 Ft|under 1/2 Acre |
|
Zoning Description
|
Res |
Rooms
| Level |
Type |
Length |
Width |
Dimensions |
|
Basement |
Primary Bedroom |
3.76 m |
4.02 m |
3.76 m x 4.02 m |
|
Basement |
Bathroom |
2.03 m |
1.76 m |
2.03 m x 1.76 m |
|
Basement |
Laundry Room |
5.41 m |
1.79 m |
5.41 m x 1.79 m |
|
Basement |
Family Room |
3.81 m |
4.62 m |
3.81 m x 4.62 m |
|
Basement |
Kitchen |
2.68 m |
2.78 m |
2.68 m x 2.78 m |
|
Basement |
Living Room |
3.21 m |
3.24 m |
3.21 m x 3.24 m |
|
Main Level |
Living Room |
4.9 m |
5 m |
4.9 m x 5 m |
|
Main Level |
Kitchen |
3.01 m |
4.89 m |
3.01 m x 4.89 m |
|
Main Level |
Primary Bedroom |
3.62 m |
3.83 m |
3.62 m x 3.83 m |
|
Main Level |
Bedroom |
3.02 m |
3.4 m |
3.02 m x 3.4 m |
|
Main Level |
Bedroom |
2.97 m |
3 m |
2.97 m x 3 m |
|
Main Level |
Bathroom |
3.74 m |
1.72 m |
3.74 m x 1.72 m |
Utilities
|
Cable
|
Installed |
|
Electricity
|
Installed |
|
Sewer
|
Installed |
https://www.realtor.ca/real-estate/28778500/65-vernon-street-essa-angus-angus
