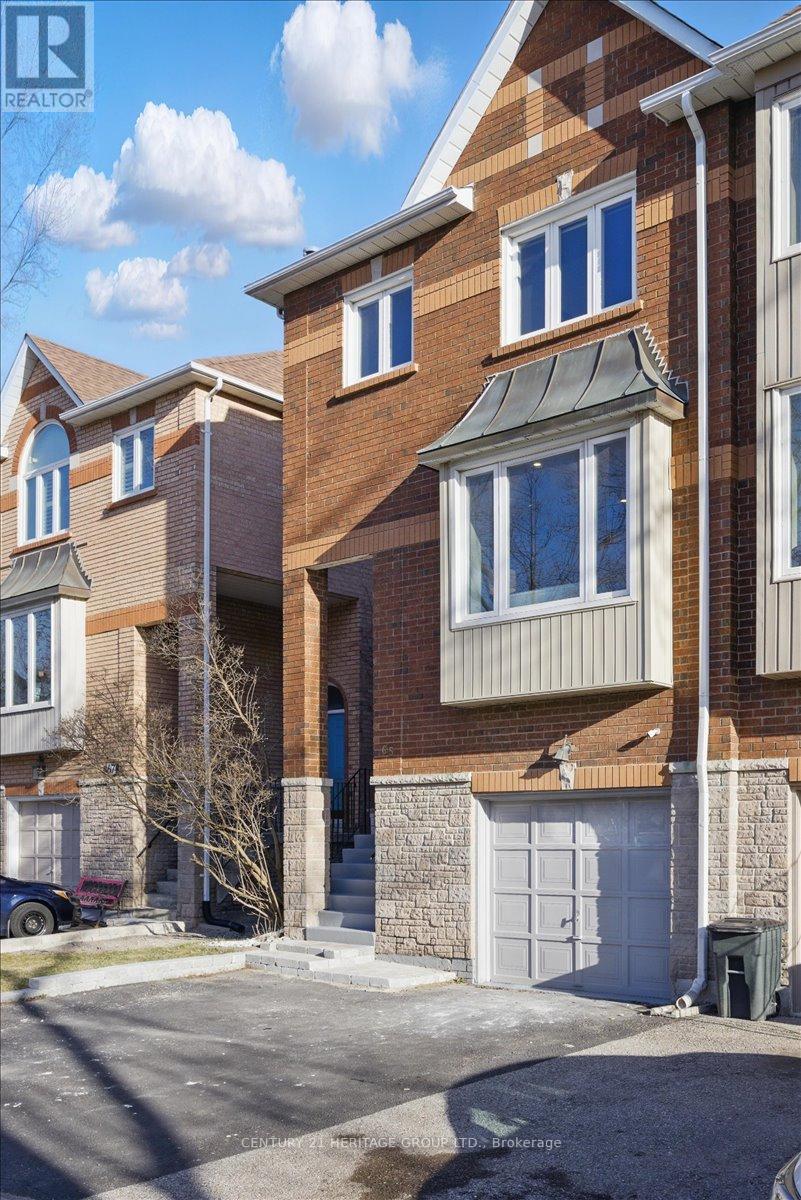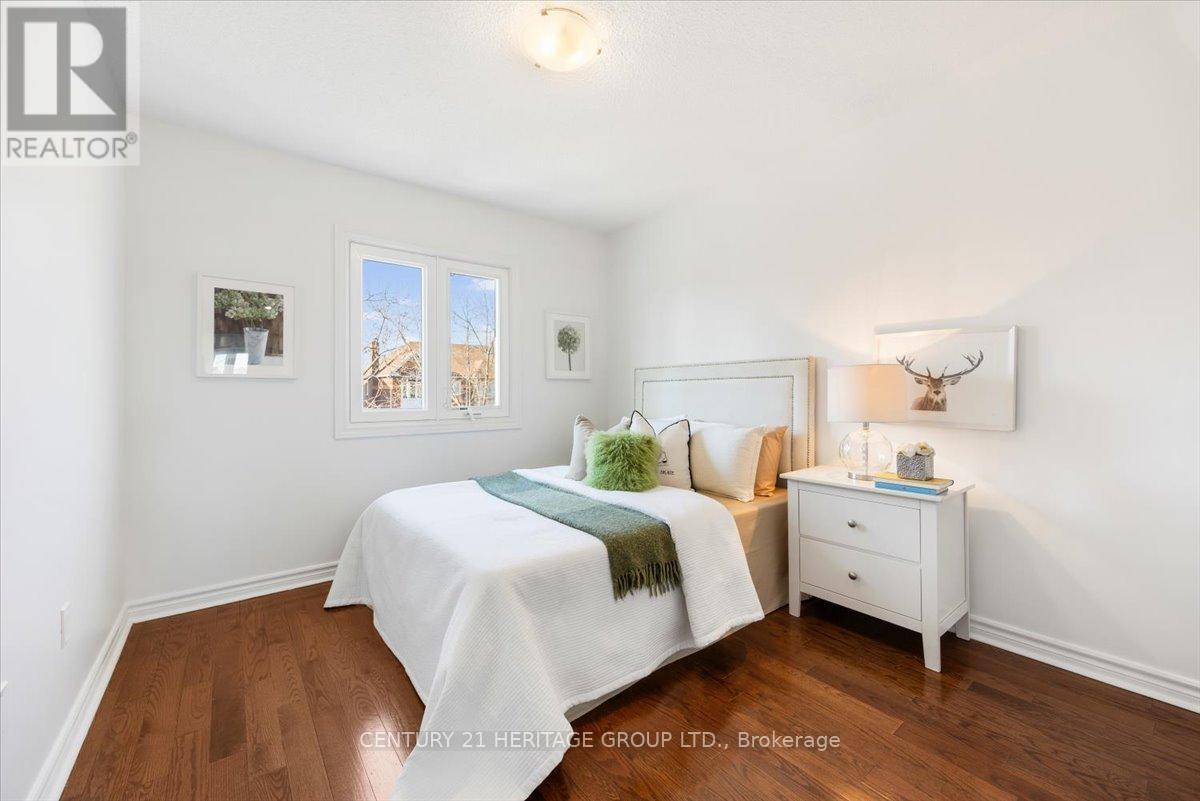65 Thornway Avenue Vaughan (Brownridge), Ontario L4J 7Z5
$999,999
Luxury Freehold End unit 9' celling, Beautiful 3+1 bdrms, 2 fireplaces, fully renovated , with lower level family room (separate entrance ), finished basement in the heart of Thornhill Most desirable location,. Fully upgraded home with New flooring ,vanities, cabinets ,Open concept Living and Dining rooms. New hardwood floors. Cozy family room with a fireplace and kitchenette with walkout to the spacious backyard ,Large windows full of natural light. Elegant kosher Kitchen Breakfast area with large window .new hardwood staircase with iron pickets. Huge Primary bedroom with modern upgrades. All spacious bedrooms with a closet and a large window. 2 full baths on the 2nd floor. Finished basement w/open concept entertainment room and 2 pc bath. Laundry on the 2nd floor. Located within walking distance to top-rated schools, transit, Large Built in Wardrobe Closet. (id:41954)
Open House
This property has open houses!
1:00 pm
Ends at:3:00 pm
Property Details
| MLS® Number | N12091413 |
| Property Type | Single Family |
| Community Name | Brownridge |
| Amenities Near By | Park, Place Of Worship, Public Transit, Schools |
| Parking Space Total | 3 |
Building
| Bathroom Total | 4 |
| Bedrooms Above Ground | 3 |
| Bedrooms Total | 3 |
| Amenities | Fireplace(s) |
| Appliances | Garage Door Opener Remote(s), Cooktop, Dishwasher, Dryer, Garage Door Opener, Humidifier, Oven, Stove, Washer, Two Refrigerators |
| Basement Type | Full |
| Construction Style Attachment | Attached |
| Cooling Type | Central Air Conditioning |
| Exterior Finish | Brick |
| Fireplace Present | Yes |
| Flooring Type | Ceramic, Hardwood |
| Foundation Type | Concrete |
| Half Bath Total | 2 |
| Heating Fuel | Natural Gas |
| Heating Type | Forced Air |
| Stories Total | 3 |
| Size Interior | 2000 - 2500 Sqft |
| Type | Row / Townhouse |
| Utility Water | Municipal Water |
Parking
| Garage |
Land
| Acreage | No |
| Land Amenities | Park, Place Of Worship, Public Transit, Schools |
| Sewer | Sanitary Sewer |
| Size Depth | 101 Ft ,9 In |
| Size Frontage | 25 Ft ,8 In |
| Size Irregular | 25.7 X 101.8 Ft |
| Size Total Text | 25.7 X 101.8 Ft |
Rooms
| Level | Type | Length | Width | Dimensions |
|---|---|---|---|---|
| Second Level | Primary Bedroom | 5.8 m | 4.75 m | 5.8 m x 4.75 m |
| Second Level | Bedroom 2 | 3.65 m | 2.8 m | 3.65 m x 2.8 m |
| Second Level | Bedroom 3 | 3.25 m | 2.9 m | 3.25 m x 2.9 m |
| Basement | Recreational, Games Room | Measurements not available | ||
| Lower Level | Family Room | 5.8 m | 3.65 m | 5.8 m x 3.65 m |
| Lower Level | Kitchen | 1.52 m | 2.5 m | 1.52 m x 2.5 m |
| Main Level | Kitchen | 3.85 m | 3.7 m | 3.85 m x 3.7 m |
| Main Level | Eating Area | 2.81 m | 2.4 m | 2.81 m x 2.4 m |
| Main Level | Dining Room | 6.65 m | 3.04 m | 6.65 m x 3.04 m |
| Main Level | Living Room | 5.2 m | 4.26 m | 5.2 m x 4.26 m |
https://www.realtor.ca/real-estate/28187546/65-thornway-avenue-vaughan-brownridge-brownridge
Interested?
Contact us for more information



















































