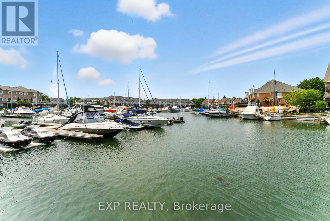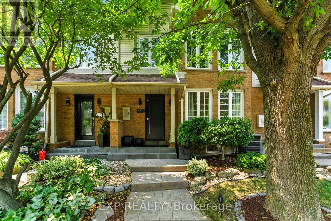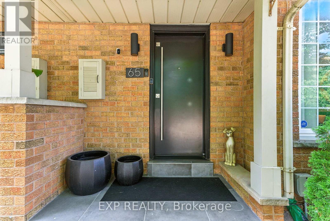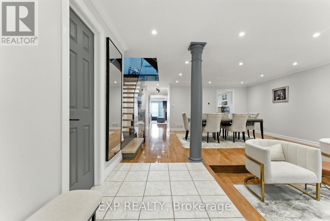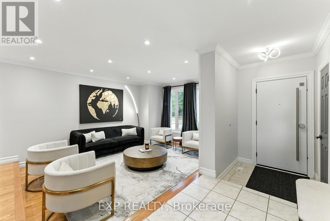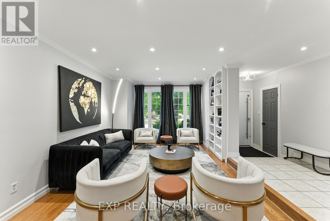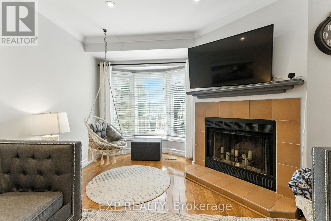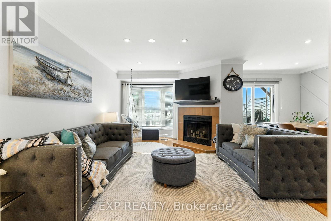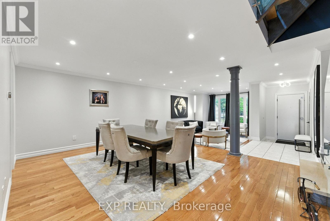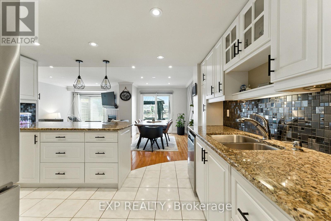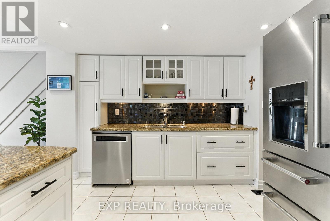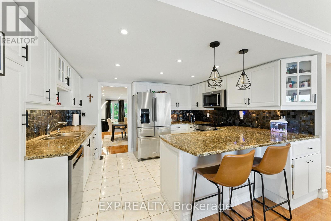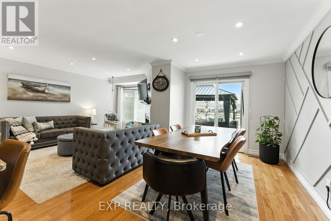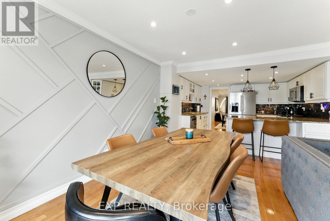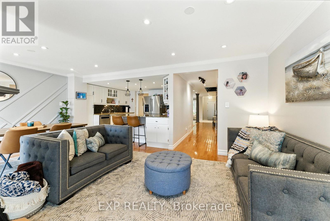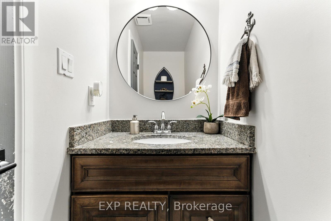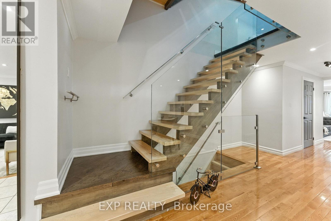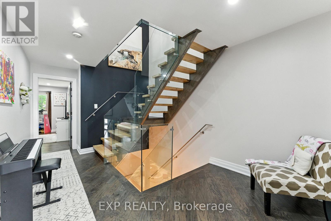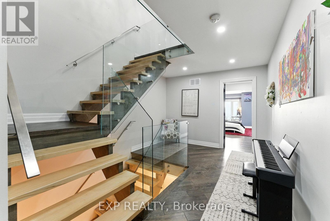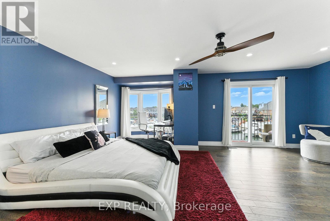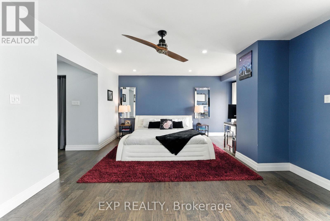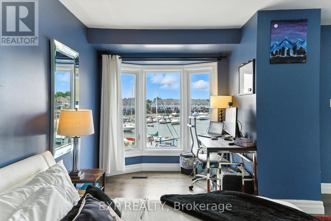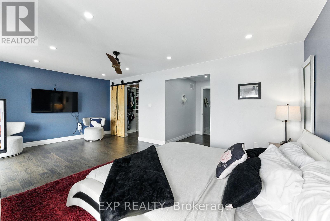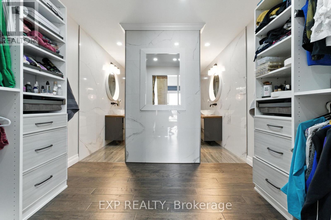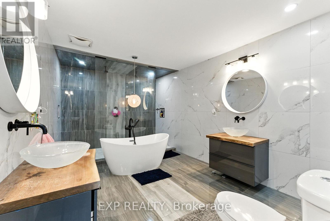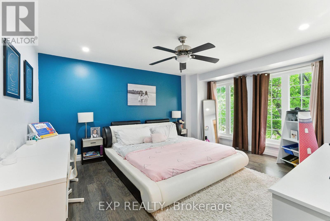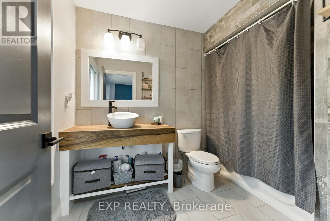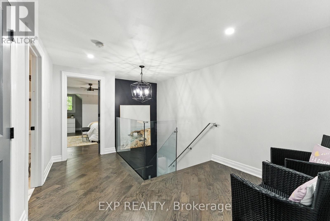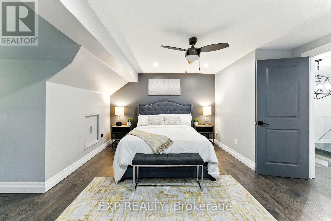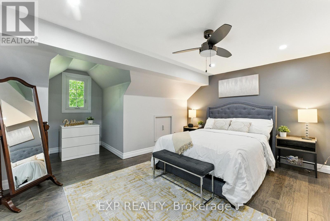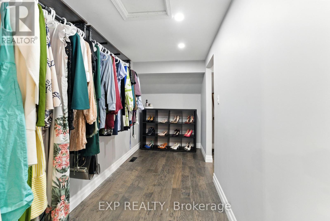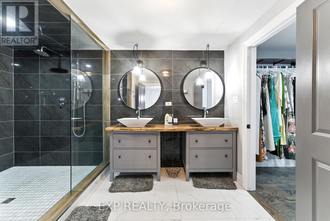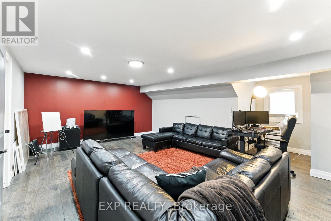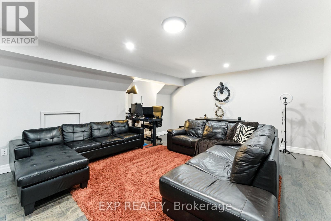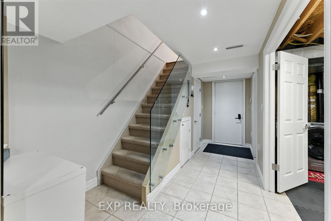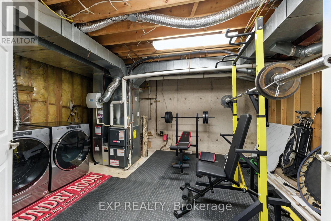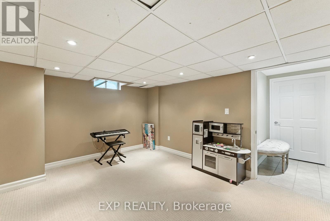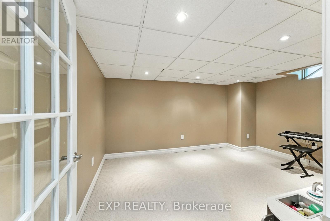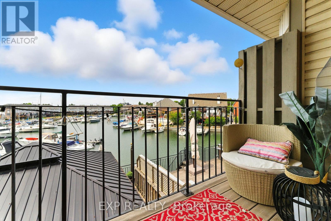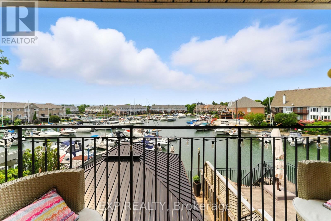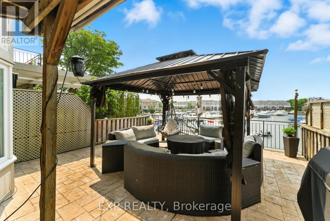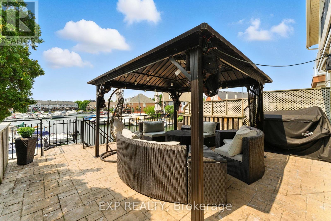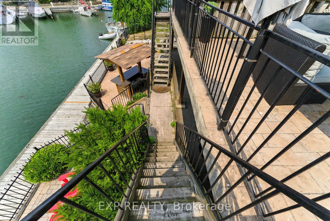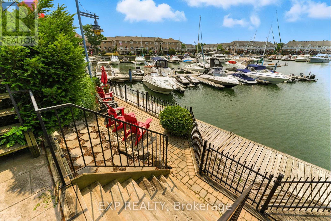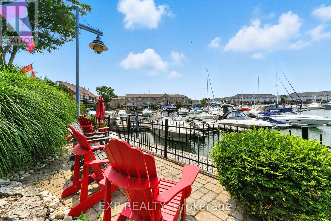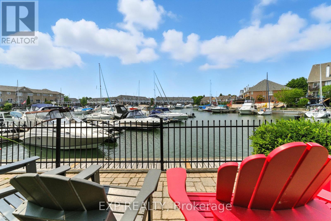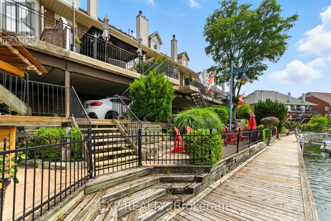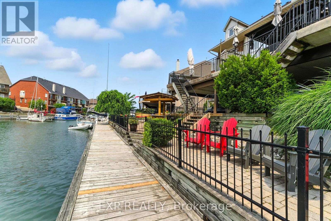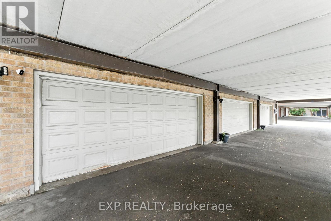5 Bedroom
4 Bathroom
3000 - 3500 sqft
Fireplace
Central Air Conditioning
Forced Air
Waterfront
$1,340,000
Welcome to 65 Sunvale Place, an immaculately maintained freehold townhome backing onto the Newport Yacht Club marina on the shores of Lake Ontario. With over 3,300 sq ft of living space plus a finished basement, this executive 3-storey home features 4 spacious bedrooms, 4 upgraded bathrooms, and multiple terraces with breath-taking sunset and waterfront views. The main floor offers a bright living/dining area with hardwood floors, crown moulding, and a private terrace. The open-concept kitchen and family room overlook the marina and walk out to a large patio for a perfect sunset. Upstairs, the primary suite includes a Juliette balcony, his-and-her closets, and a beautifully renovated 6-piece ensuite. A second suite with a private bath completes this level. Two more bedrooms and a full bath are found on the third floor and features a massive walk-in closet! The finished basement includes a rec. room and walkout access to the garage and lower deck. All this in a waterfront setting just minutes from highways, shops, and amenities - luxury lakeside living at its finest. (id:41954)
Property Details
|
MLS® Number
|
X12333836 |
|
Property Type
|
Single Family |
|
Community Name
|
Lakeshore |
|
Amenities Near By
|
Marina |
|
Easement
|
Unknown |
|
Features
|
Cul-de-sac, Carpet Free, Gazebo |
|
Parking Space Total
|
3 |
|
Structure
|
Patio(s) |
|
View Type
|
View, Lake View, View Of Water, Direct Water View |
|
Water Front Name
|
Lake Ontario |
|
Water Front Type
|
Waterfront |
Building
|
Bathroom Total
|
4 |
|
Bedrooms Above Ground
|
4 |
|
Bedrooms Below Ground
|
1 |
|
Bedrooms Total
|
5 |
|
Age
|
31 To 50 Years |
|
Amenities
|
Canopy |
|
Appliances
|
Garage Door Opener Remote(s), Dishwasher, Dryer, Microwave, Stove, Washer, Window Coverings, Refrigerator |
|
Basement Development
|
Finished |
|
Basement Features
|
Walk Out |
|
Basement Type
|
N/a (finished) |
|
Construction Style Attachment
|
Attached |
|
Cooling Type
|
Central Air Conditioning |
|
Exterior Finish
|
Brick |
|
Fireplace Present
|
Yes |
|
Foundation Type
|
Concrete, Block |
|
Half Bath Total
|
1 |
|
Heating Fuel
|
Natural Gas |
|
Heating Type
|
Forced Air |
|
Stories Total
|
3 |
|
Size Interior
|
3000 - 3500 Sqft |
|
Type
|
Row / Townhouse |
|
Utility Water
|
Municipal Water |
Parking
|
Attached Garage
|
|
|
Garage
|
|
|
Covered
|
|
Land
|
Access Type
|
Marina Docking, Public Road, Public Docking |
|
Acreage
|
No |
|
Fence Type
|
Fenced Yard |
|
Land Amenities
|
Marina |
|
Sewer
|
Sanitary Sewer |
|
Size Depth
|
113 Ft ,2 In |
|
Size Frontage
|
17 Ft ,1 In |
|
Size Irregular
|
17.1 X 113.2 Ft ; Irr |
|
Size Total Text
|
17.1 X 113.2 Ft ; Irr|under 1/2 Acre |
|
Surface Water
|
Lake/pond |
|
Zoning Description
|
Residential |
Rooms
| Level |
Type |
Length |
Width |
Dimensions |
|
Second Level |
Primary Bedroom |
6.2 m |
5 m |
6.2 m x 5 m |
|
Second Level |
Bedroom 2 |
4.7 m |
4 m |
4.7 m x 4 m |
|
Third Level |
Bedroom 3 |
5.7 m |
4.4 m |
5.7 m x 4.4 m |
|
Third Level |
Bedroom 4 |
6.3 m |
6.1 m |
6.3 m x 6.1 m |
|
Basement |
Recreational, Games Room |
4.1 m |
3.4 m |
4.1 m x 3.4 m |
|
Basement |
Laundry Room |
6.1 m |
4.2 m |
6.1 m x 4.2 m |
|
Ground Level |
Kitchen |
7.4 m |
3.8 m |
7.4 m x 3.8 m |
|
Ground Level |
Living Room |
4.5 m |
3.5 m |
4.5 m x 3.5 m |
|
Ground Level |
Dining Room |
5.1 m |
4.5 m |
5.1 m x 4.5 m |
|
Ground Level |
Family Room |
5 m |
3.7 m |
5 m x 3.7 m |
Utilities
|
Cable
|
Installed |
|
Electricity
|
Installed |
|
Sewer
|
Installed |
https://www.realtor.ca/real-estate/28710581/65-sunvale-place-hamilton-lakeshore-lakeshore
