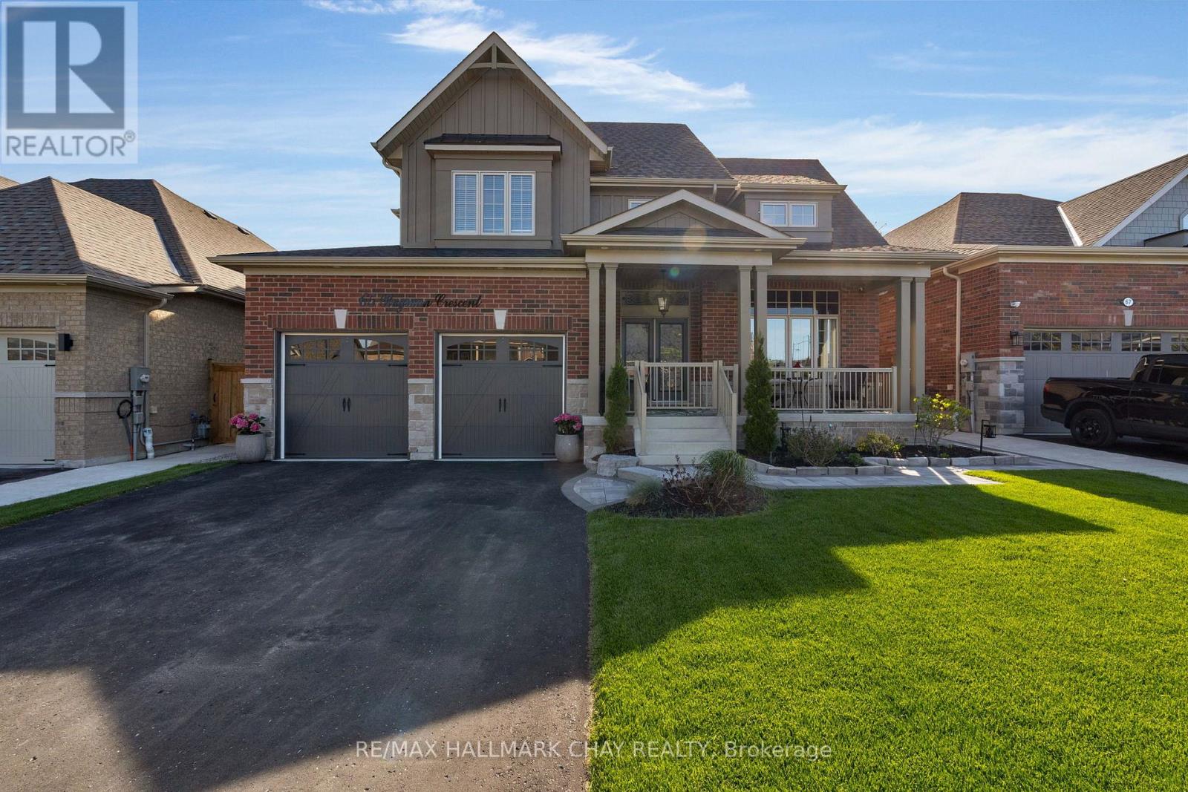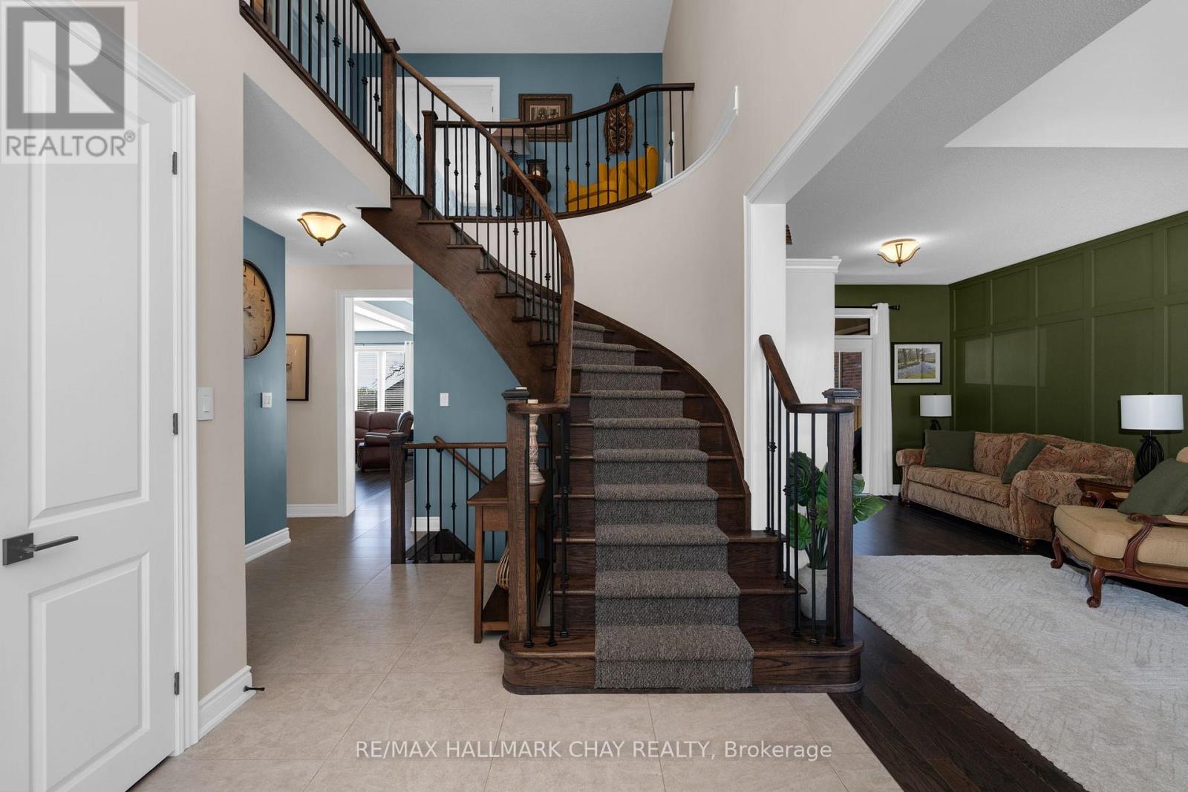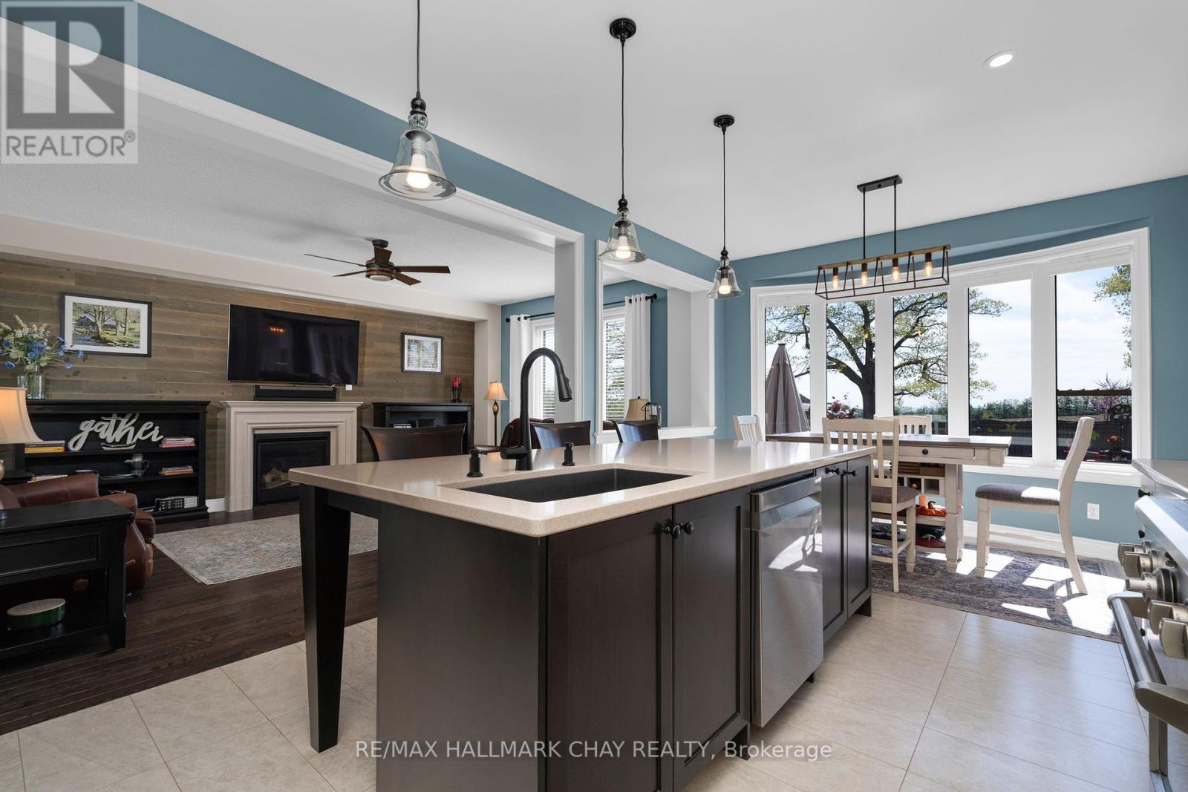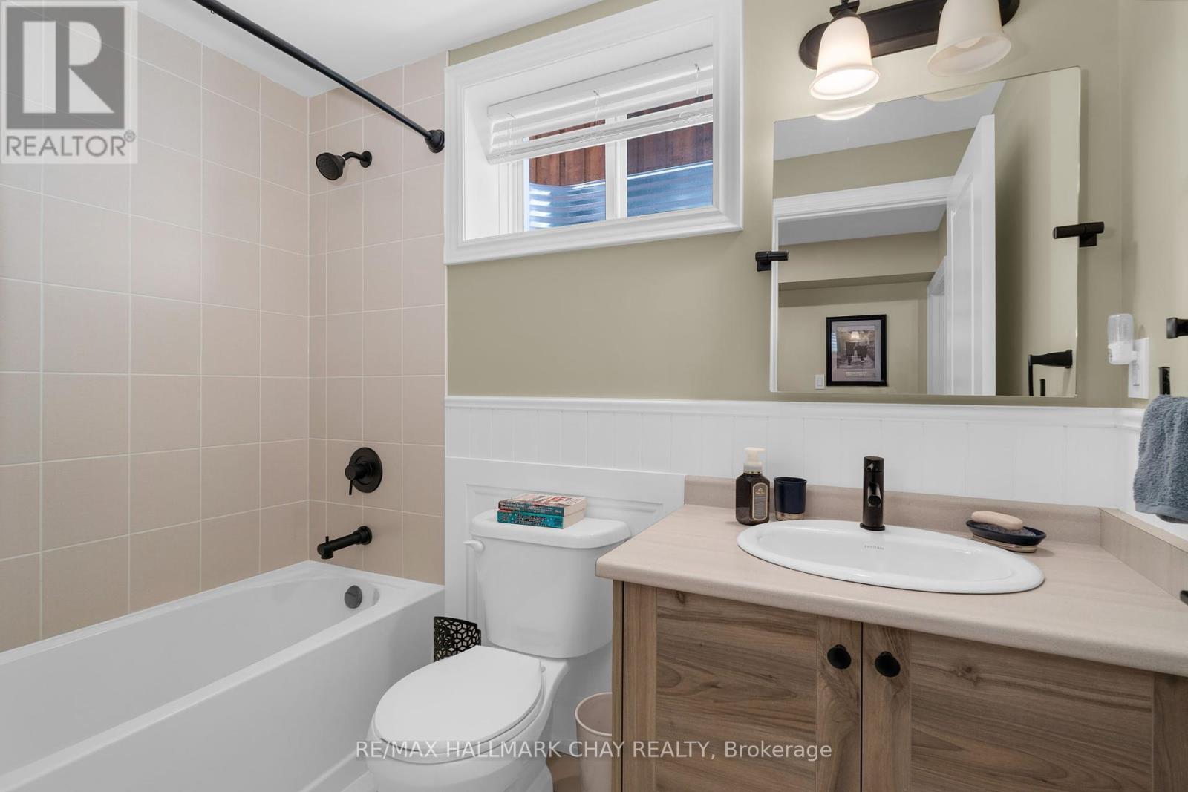4 Bedroom
4 Bathroom
2000 - 2500 sqft
Fireplace
Central Air Conditioning
Forced Air
Landscaped
$1,199,999
Welcome to 65 Rugman Crescent situated on a premium lot (51'x163') in Springwater's family-centric Stonemanor Woods community. This two storey detached home presents exceptionally well with stunning curb appeal and a gracious entryway via a spacious covered porch. From the moment you step inside, you are greeted with updates/upgrades at every turn. Step into the spacious foyer through upgraded glass/metal double entry doors with transom window and appreciate the exaggerated ceiling height! 18' in the foyer, then 16' vaulted ceilings in the living/dining rooms. Design and function blend seamlessly with tasteful decor throughout. Feature walls, hardwood and tile flooring, double entry door, front and rear. Oak staircase for all levels with metal spindles. Formal living room with walk out to rear yard. Open concept main living space features customized kitchen design with dual tone cabinetry to the ceiling, crown moulding, tasteful black hardware, quartz counters, granite sink, high-end appliance package, extended 9' island. Family room with fireplace and feature wall is perfect for entertaining. Convenience of main floor laundry, 2pc guest bath, inside access to double car garage. Private upper level offers a sitting area, 3 bedrooms, 2 baths. Stunning spacious primary suite with bright ensuite - soaker tub, glass walled shower. Functional living space extends to the full finished lower level with another full bath - bedroom, games room, rec room, home office - this space is yours to embrace. Attention to detail flows to the exterior with manicured lawns, established gardens, covered deck, garden patio and fire pit to enjoy on a cool summer evening. This home, and this neighbourhood, checks all the boxes! Great schools, local parks, Simcoe County trails. Steps to Barrie Hill Farms. Short drive to all that Barrie has to offer - shops, services, entertainment, and the all season recreation of Simcoe County - Lake Simcoe, Snow Valley, Vespra Hills Golf and so much more! (id:41954)
Property Details
|
MLS® Number
|
S12175583 |
|
Property Type
|
Single Family |
|
Community Name
|
Centre Vespra |
|
Equipment Type
|
Water Heater |
|
Parking Space Total
|
6 |
|
Rental Equipment Type
|
Water Heater |
|
Structure
|
Porch, Patio(s), Deck |
Building
|
Bathroom Total
|
4 |
|
Bedrooms Above Ground
|
3 |
|
Bedrooms Below Ground
|
1 |
|
Bedrooms Total
|
4 |
|
Age
|
0 To 5 Years |
|
Appliances
|
Dishwasher, Dryer, Microwave, Stove, Washer, Water Softener, Refrigerator |
|
Basement Development
|
Finished |
|
Basement Type
|
Full (finished) |
|
Construction Style Attachment
|
Detached |
|
Cooling Type
|
Central Air Conditioning |
|
Exterior Finish
|
Brick |
|
Fireplace Present
|
Yes |
|
Foundation Type
|
Concrete |
|
Half Bath Total
|
1 |
|
Heating Fuel
|
Natural Gas |
|
Heating Type
|
Forced Air |
|
Stories Total
|
2 |
|
Size Interior
|
2000 - 2500 Sqft |
|
Type
|
House |
|
Utility Water
|
Municipal Water |
Parking
Land
|
Acreage
|
No |
|
Landscape Features
|
Landscaped |
|
Sewer
|
Sanitary Sewer |
|
Size Depth
|
163 Ft ,1 In |
|
Size Frontage
|
51 Ft ,9 In |
|
Size Irregular
|
51.8 X 163.1 Ft |
|
Size Total Text
|
51.8 X 163.1 Ft |
Rooms
| Level |
Type |
Length |
Width |
Dimensions |
|
Second Level |
Bathroom |
3.9 m |
1.8 m |
3.9 m x 1.8 m |
|
Second Level |
Primary Bedroom |
3.6 m |
5.1 m |
3.6 m x 5.1 m |
|
Second Level |
Bathroom |
4 m |
2.8 m |
4 m x 2.8 m |
|
Second Level |
Bedroom 2 |
3.3 m |
4.2 m |
3.3 m x 4.2 m |
|
Second Level |
Bedroom 3 |
3.9 m |
3 m |
3.9 m x 3 m |
|
Lower Level |
Bedroom 4 |
3.5 m |
4.7 m |
3.5 m x 4.7 m |
|
Lower Level |
Bathroom |
2.4 m |
1.5 m |
2.4 m x 1.5 m |
|
Lower Level |
Recreational, Games Room |
5.2 m |
3.3 m |
5.2 m x 3.3 m |
|
Lower Level |
Recreational, Games Room |
3.7 m |
2.5 m |
3.7 m x 2.5 m |
|
Lower Level |
Games Room |
2.7 m |
3.8 m |
2.7 m x 3.8 m |
|
Main Level |
Kitchen |
3.6 m |
4.2 m |
3.6 m x 4.2 m |
|
Main Level |
Living Room |
7.6 m |
3.6 m |
7.6 m x 3.6 m |
|
Main Level |
Dining Room |
3.6 m |
2.2 m |
3.6 m x 2.2 m |
|
Main Level |
Family Room |
3.9 m |
5.7 m |
3.9 m x 5.7 m |
|
Main Level |
Laundry Room |
3.4 m |
1.8 m |
3.4 m x 1.8 m |
|
Main Level |
Laundry Room |
2.4 m |
1.9 m |
2.4 m x 1.9 m |
https://www.realtor.ca/real-estate/28371806/65-rugman-crescent-springwater-centre-vespra-centre-vespra









































