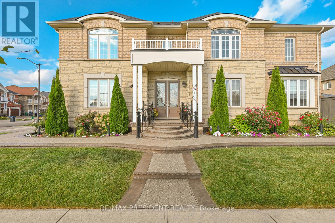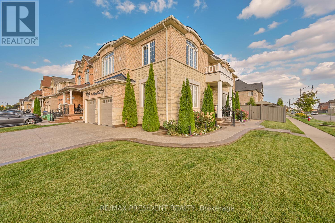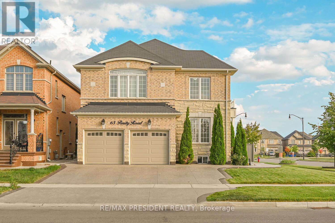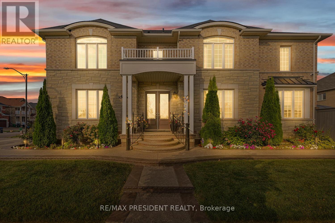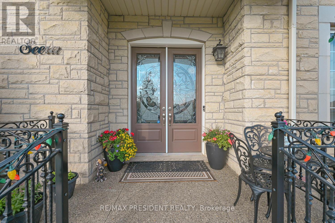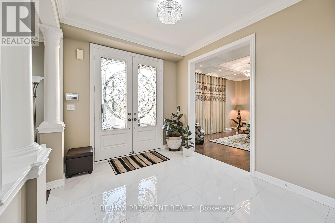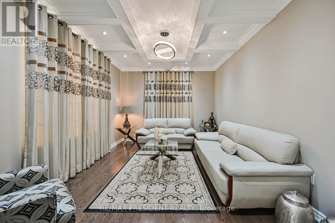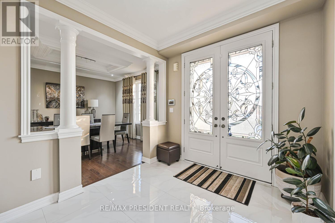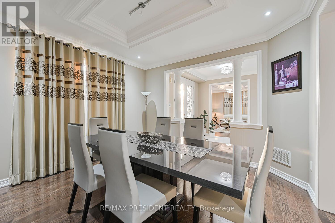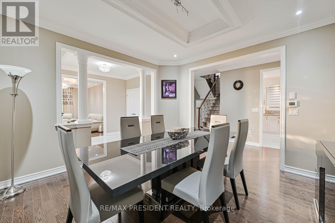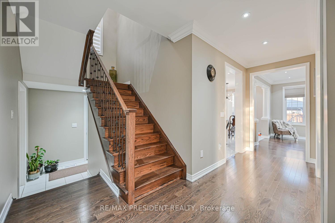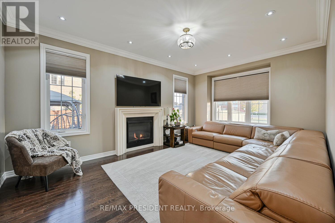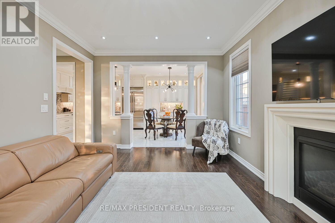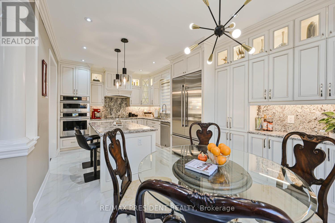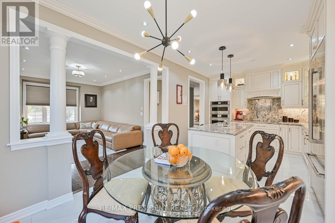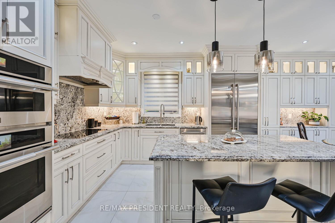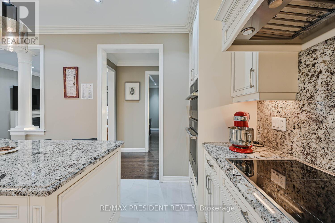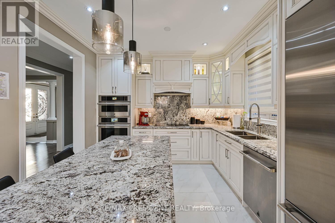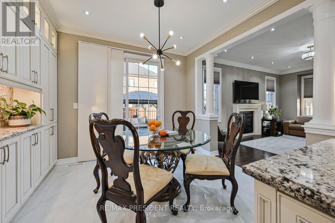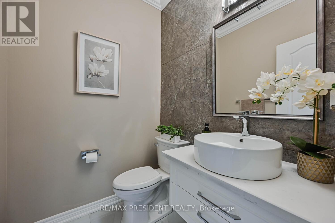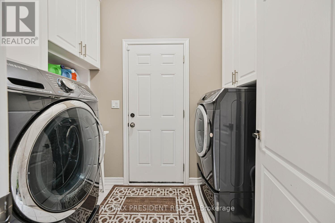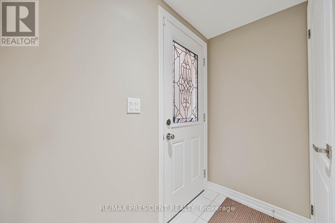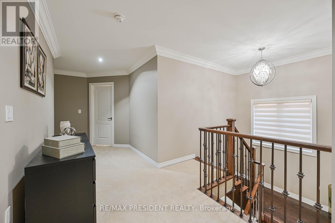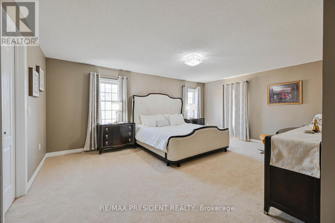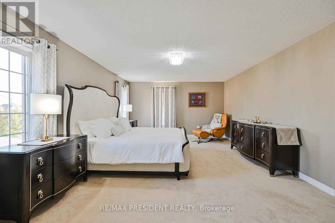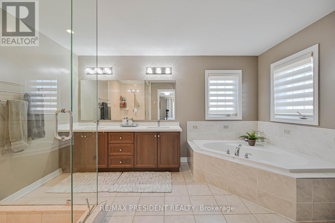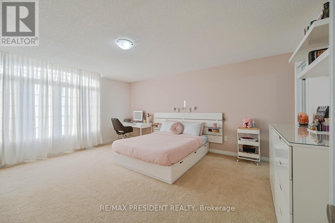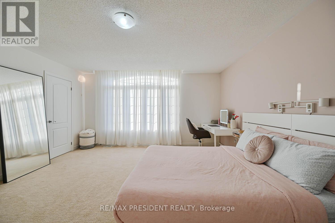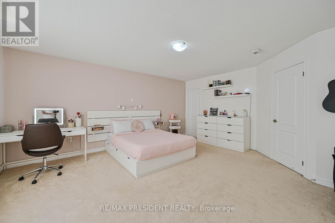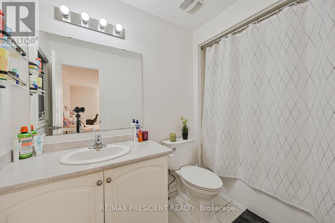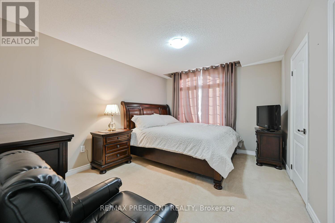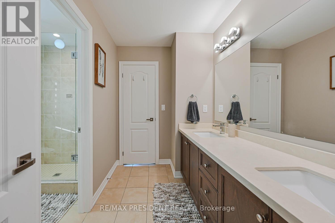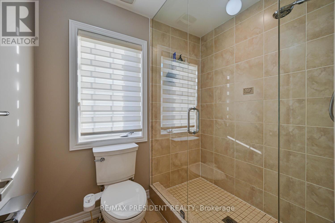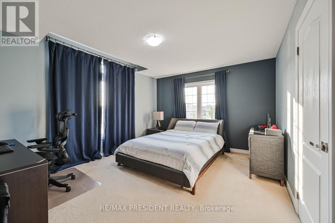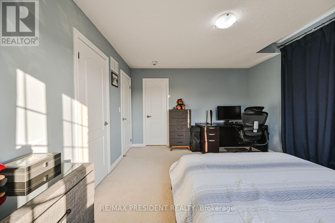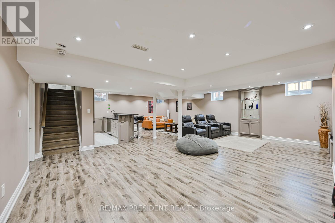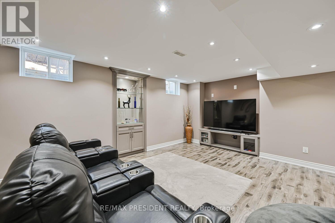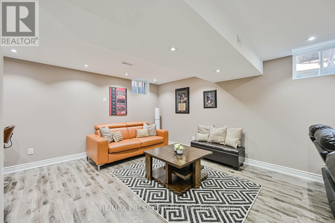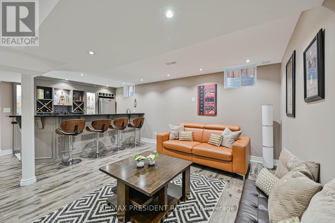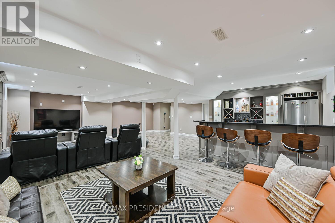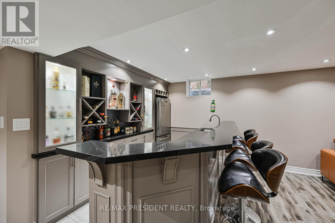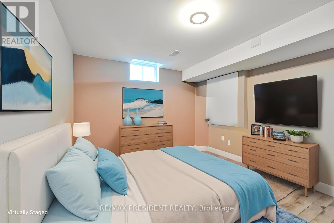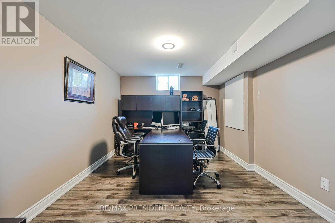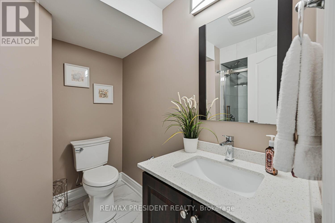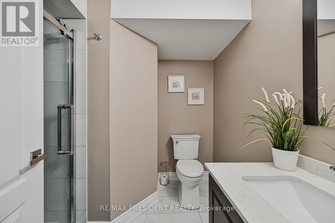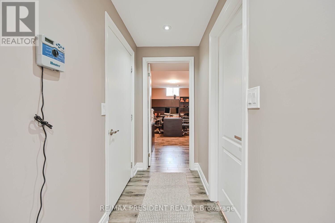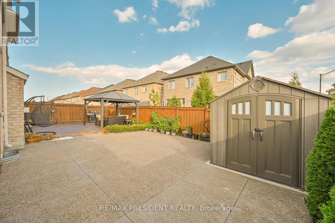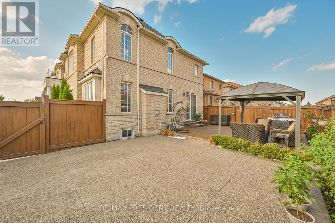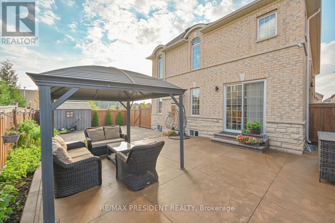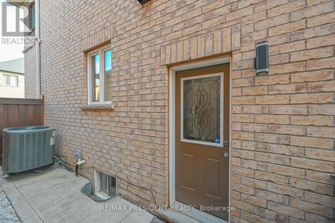65 Parity Road Brampton (Credit Valley), Ontario L6X 5M8
$1,799,000
A Modern fully upgraded 4+1 Bedroom 5 Washroom Detached Corner house located in a desirable neighborhood of Credit Valley with access to good schools, parks, transit, go station and shopping centers. This corner house offers over 4600 Sq Feet of living space including basement, floor, modern Upgraded custom kitchen with high end built in appliances. Harwood throughout on the main floor. Custom walk-in Closet in the master bedroom, Coffered Ceiling, Wainscoting in Living and Master Bedroom, Glass Railings, Sound Proof Room, Upgraded 9 ft main entrance door, and many more. It also offers 1 Bedroom finished basement with a custom made bar with built in appliances, apartment plus 1-bedroom personal use basement(can be converted into rental) Huge backyard with combination of expose and concrete. A Garage upgraded with closets and EV charger, A rare combination of size, layout and luxury don't miss it! Must see........ (id:41954)
Open House
This property has open houses!
2:00 pm
Ends at:4:00 pm
2:00 pm
Ends at:4:00 pm
Property Details
| MLS® Number | W12424279 |
| Property Type | Single Family |
| Community Name | Credit Valley |
| Amenities Near By | Park, Place Of Worship, Public Transit, Schools |
| Equipment Type | Water Heater - Gas |
| Features | Conservation/green Belt, Paved Yard, Gazebo |
| Parking Space Total | 7 |
| Rental Equipment Type | Water Heater - Gas |
| Structure | Patio(s), Shed |
Building
| Bathroom Total | 5 |
| Bedrooms Above Ground | 4 |
| Bedrooms Below Ground | 1 |
| Bedrooms Total | 5 |
| Amenities | Fireplace(s) |
| Appliances | Garage Door Opener Remote(s), Oven - Built-in, Central Vacuum, Water Softener, Water Meter |
| Basement Features | Separate Entrance |
| Basement Type | Full |
| Construction Status | Insulation Upgraded |
| Construction Style Attachment | Detached |
| Cooling Type | Central Air Conditioning, Air Exchanger |
| Exterior Finish | Brick, Stone |
| Fire Protection | Alarm System, Security System, Smoke Detectors, Monitored Alarm |
| Fireplace Present | Yes |
| Flooring Type | Porcelain Tile, Tile, Laminate, Hardwood |
| Foundation Type | Concrete |
| Half Bath Total | 1 |
| Heating Fuel | Natural Gas |
| Heating Type | Forced Air |
| Stories Total | 2 |
| Size Interior | 3000 - 3500 Sqft |
| Type | House |
| Utility Water | Municipal Water |
Parking
| Attached Garage | |
| Garage |
Land
| Acreage | No |
| Fence Type | Fully Fenced |
| Land Amenities | Park, Place Of Worship, Public Transit, Schools |
| Landscape Features | Lawn Sprinkler |
| Sewer | Sanitary Sewer |
| Size Depth | 103 Ft ,6 In |
| Size Frontage | 68 Ft |
| Size Irregular | 68 X 103.5 Ft |
| Size Total Text | 68 X 103.5 Ft |
| Surface Water | Lake/pond |
Rooms
| Level | Type | Length | Width | Dimensions |
|---|---|---|---|---|
| Second Level | Bedroom 4 | 4.3 m | 4.57 m | 4.3 m x 4.57 m |
| Second Level | Bathroom | 2.85 m | 4.21 m | 2.85 m x 4.21 m |
| Second Level | Bathroom | 3.48 m | 2.78 m | 3.48 m x 2.78 m |
| Second Level | Primary Bedroom | 3.97 m | 5.48 m | 3.97 m x 5.48 m |
| Second Level | Bedroom 2 | 3.9 m | 3.9 m | 3.9 m x 3.9 m |
| Second Level | Bedroom 3 | 5.2 m | 4.24 m | 5.2 m x 4.24 m |
| Basement | Media | 5.57 m | 3.63 m | 5.57 m x 3.63 m |
| Basement | Recreational, Games Room | 5.48 m | 3.9 m | 5.48 m x 3.9 m |
| Basement | Bedroom 5 | 3.24 m | 5.15 m | 3.24 m x 5.15 m |
| Basement | Great Room | 6.18 m | 3.58 m | 6.18 m x 3.58 m |
| Lower Level | Living Room | 4.64 m | 3.45 m | 4.64 m x 3.45 m |
| Main Level | Kitchen | 3.64 m | 3.1 m | 3.64 m x 3.1 m |
| Main Level | Eating Area | 3 m | 3.1 m | 3 m x 3.1 m |
| Main Level | Family Room | 5.34 m | 3.38 m | 5.34 m x 3.38 m |
| Main Level | Dining Room | 3.9 m | 3.9 m | 3.9 m x 3.9 m |
| Main Level | Laundry Room | 1.67 m | 2.45 m | 1.67 m x 2.45 m |
https://www.realtor.ca/real-estate/28907753/65-parity-road-brampton-credit-valley-credit-valley
Interested?
Contact us for more information
