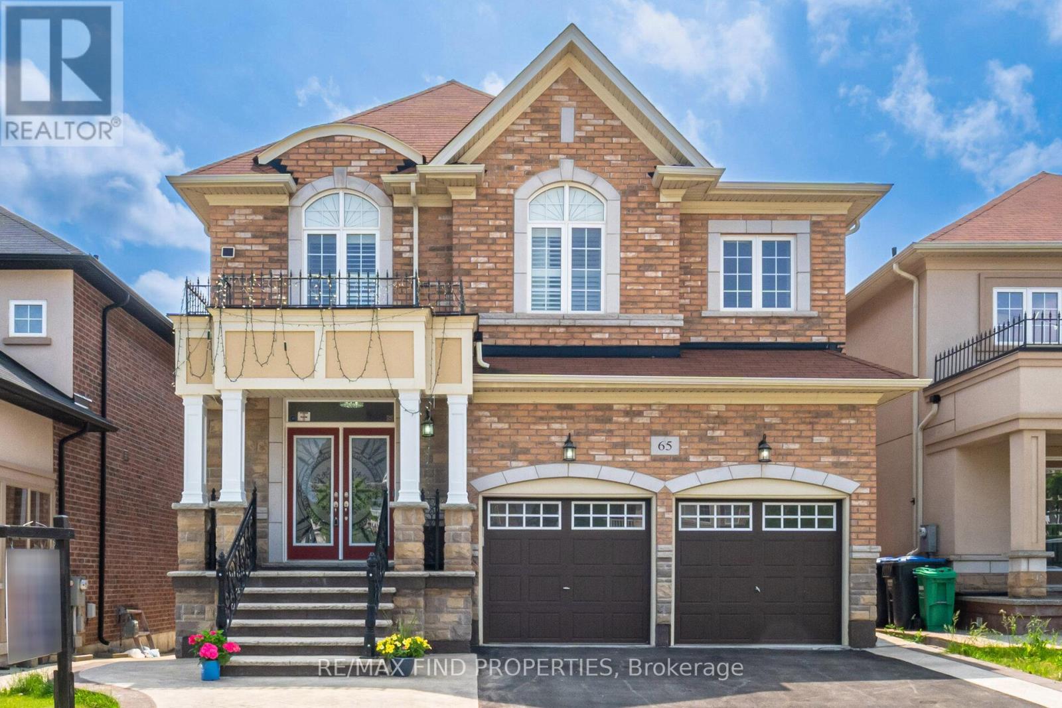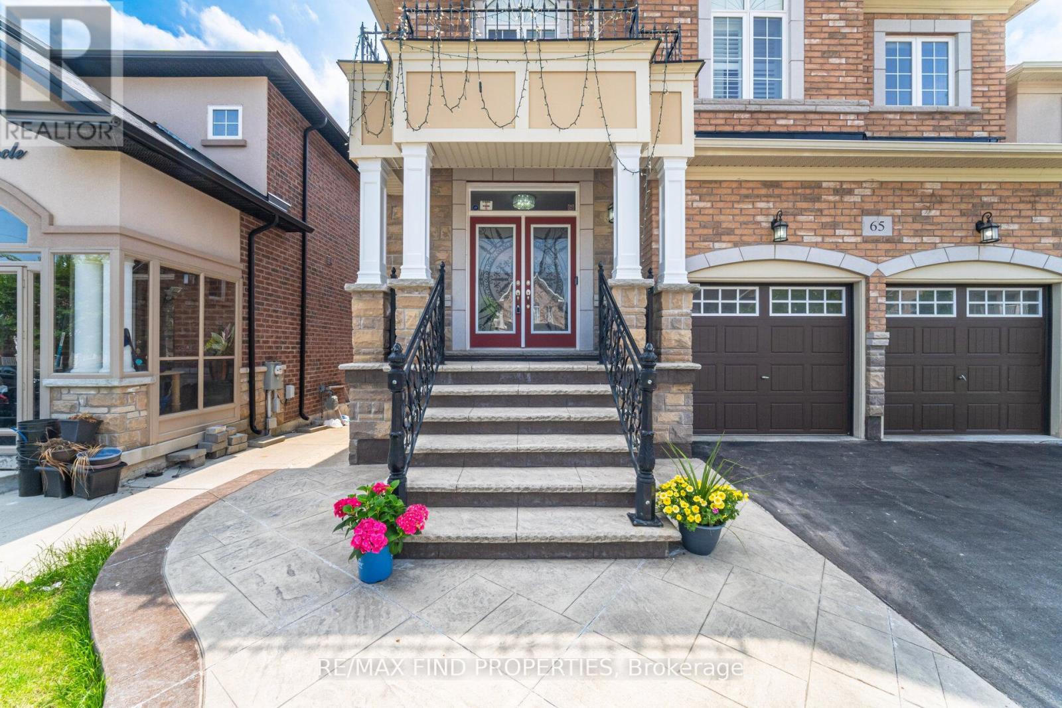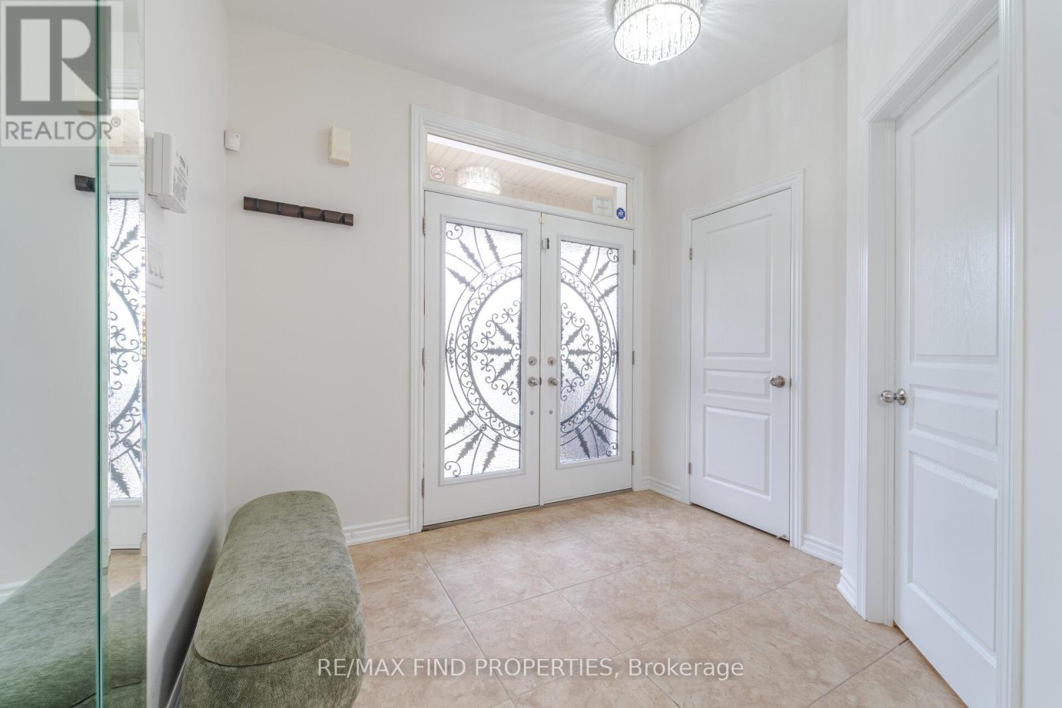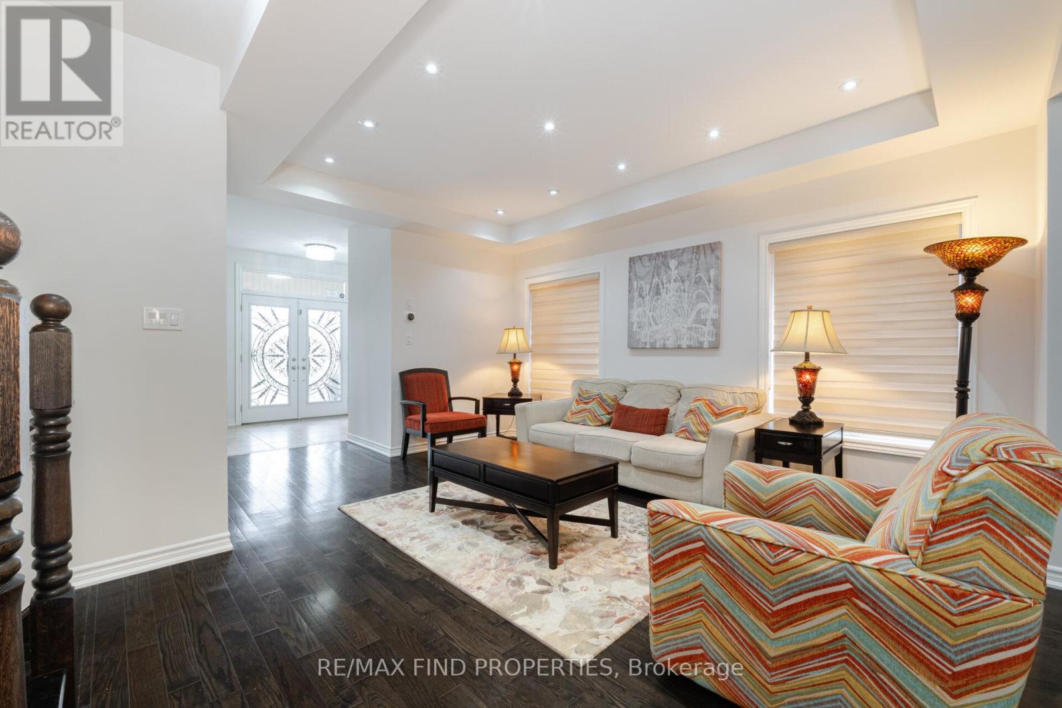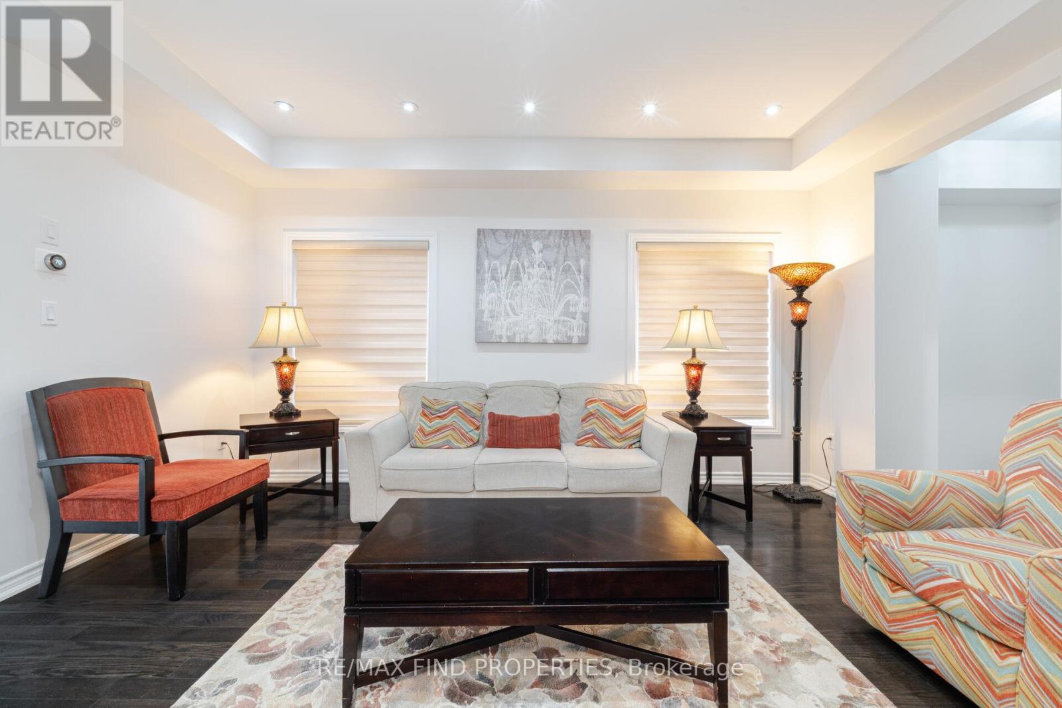7 Bedroom
7 Bathroom
3500 - 5000 sqft
Fireplace
Central Air Conditioning
Forced Air
$1,775,000
One-of-a-Kind 5+2 Bedroom Detached Home with 7 Full Bathrooms! Welcome to 65 Monkton Circle an exceptionally rare layout featuring 5 master-sized bedrooms, each with its own ensuite bath and walk-in closet.Original Owners, Ideal for large or multi-generational families, or investors seeking income potential through the legal 2-bedroom walkout basement apartment. This beautifully maintained home offers over 3,520 sq ft above grade, plus a 1,616 sq ft finished basement, with a separate entrance and 9-ft ceilings. Additional basement space includes a private recreation area and a large storage room for exclusive use. Double door main Entrance-Main floor features a dedicated office space , formal living/dining, spacious family room, and a large open-concept kitchen with granite countertops, backsplash, and a walk-in pantry. Upstairs boasts 5 large bedrooms, each with its own full ensuite and walk-in closet. All bathroom vanities have been upgraded with new quartz countertops. Second-floor laundry room with upper cabinetry adds convenience. Freshly painted and move-in ready. Located in a prestigious detached-only community, just steps from top-rated schools and a brand new park opening in 2025 with splash pad, rink, courts, and more. Legal 2-Bedroom Walkout Basement Apt. Separate Rec Room & Storage Area. Granite Counters. New Quartz Bath Vanities. Fresh Paint. Second Floor Laundry. Walk-In Pantry. High Basement Ceilings. 6 car parking space- Located Near Future Park &Top Schools. Please be polite to tenant-Click on 3D Tour to get more information (id:41954)
Property Details
|
MLS® Number
|
W12229898 |
|
Property Type
|
Single Family |
|
Community Name
|
Credit Valley |
|
Amenities Near By
|
Park, Place Of Worship, Public Transit, Schools |
|
Equipment Type
|
Water Heater |
|
Features
|
Conservation/green Belt |
|
Parking Space Total
|
4 |
|
Rental Equipment Type
|
Water Heater |
Building
|
Bathroom Total
|
7 |
|
Bedrooms Above Ground
|
5 |
|
Bedrooms Below Ground
|
2 |
|
Bedrooms Total
|
7 |
|
Amenities
|
Fireplace(s), Separate Electricity Meters |
|
Appliances
|
Water Heater, Water Meter, All, Dishwasher, Dryer, Garage Door Opener, Range, Stove, Washer, Window Coverings, Refrigerator |
|
Basement Development
|
Finished |
|
Basement Features
|
Apartment In Basement, Walk Out |
|
Basement Type
|
N/a (finished) |
|
Construction Style Attachment
|
Detached |
|
Cooling Type
|
Central Air Conditioning |
|
Exterior Finish
|
Brick |
|
Fireplace Present
|
Yes |
|
Fireplace Total
|
1 |
|
Flooring Type
|
Carpeted, Hardwood |
|
Foundation Type
|
Unknown |
|
Half Bath Total
|
1 |
|
Heating Fuel
|
Natural Gas |
|
Heating Type
|
Forced Air |
|
Stories Total
|
2 |
|
Size Interior
|
3500 - 5000 Sqft |
|
Type
|
House |
|
Utility Water
|
Municipal Water |
Parking
Land
|
Acreage
|
No |
|
Land Amenities
|
Park, Place Of Worship, Public Transit, Schools |
|
Sewer
|
Sanitary Sewer |
|
Size Depth
|
111 Ft ,7 In |
|
Size Frontage
|
38 Ft ,1 In |
|
Size Irregular
|
38.1 X 111.6 Ft |
|
Size Total Text
|
38.1 X 111.6 Ft |
Rooms
| Level |
Type |
Length |
Width |
Dimensions |
|
Second Level |
Bedroom 5 |
4.57 m |
4.57 m |
4.57 m x 4.57 m |
|
Second Level |
Primary Bedroom |
5.99 m |
5.05 m |
5.99 m x 5.05 m |
|
Second Level |
Bedroom 2 |
5 m |
3.07 m |
5 m x 3.07 m |
|
Second Level |
Bedroom 3 |
3.86 m |
2.62 m |
3.86 m x 2.62 m |
|
Second Level |
Bedroom 4 |
3.96 m |
3.12 m |
3.96 m x 3.12 m |
|
Basement |
Family Room |
4.98 m |
3.96 m |
4.98 m x 3.96 m |
|
Basement |
Kitchen |
4.98 m |
3.23 m |
4.98 m x 3.23 m |
|
Basement |
Bedroom |
3.73 m |
3.4 m |
3.73 m x 3.4 m |
|
Basement |
Bedroom 2 |
3.73 m |
3.18 m |
3.73 m x 3.18 m |
|
Basement |
Recreational, Games Room |
8.38 m |
3.73 m |
8.38 m x 3.73 m |
|
Main Level |
Foyer |
3.45 m |
2.79 m |
3.45 m x 2.79 m |
|
Main Level |
Living Room |
4.83 m |
3.45 m |
4.83 m x 3.45 m |
|
Main Level |
Office |
3.66 m |
3.12 m |
3.66 m x 3.12 m |
|
Main Level |
Family Room |
7.04 m |
4.9 m |
7.04 m x 4.9 m |
|
Main Level |
Dining Room |
4.09 m |
3.53 m |
4.09 m x 3.53 m |
|
Main Level |
Kitchen |
4.14 m |
3.91 m |
4.14 m x 3.91 m |
https://www.realtor.ca/real-estate/28487724/65-monkton-circle-brampton-credit-valley-credit-valley
