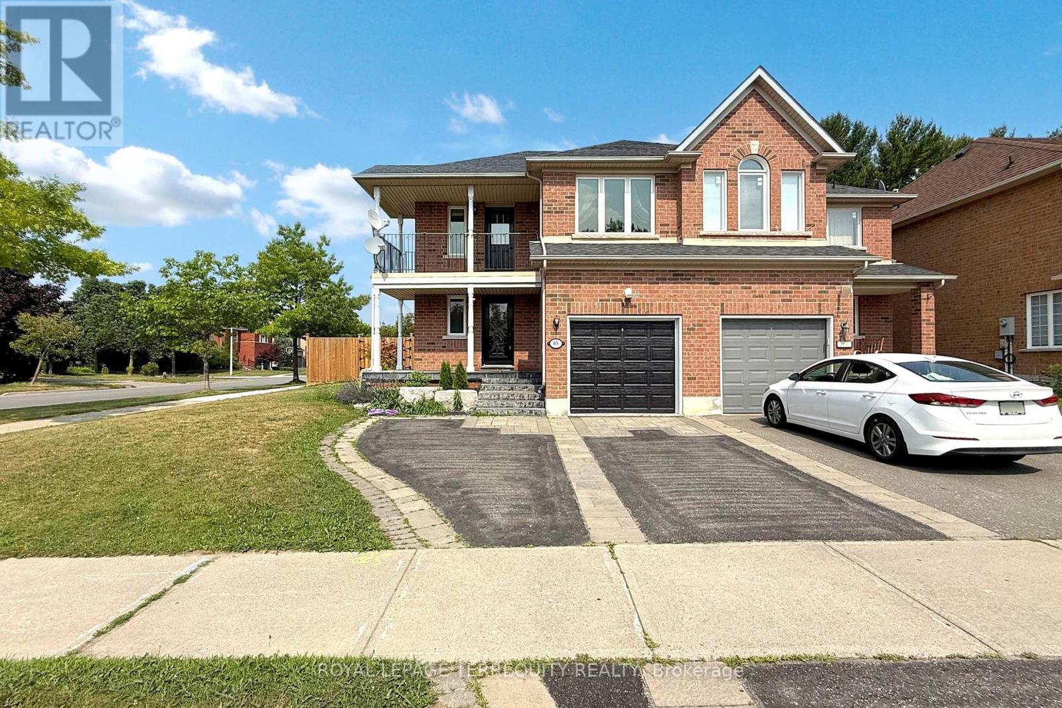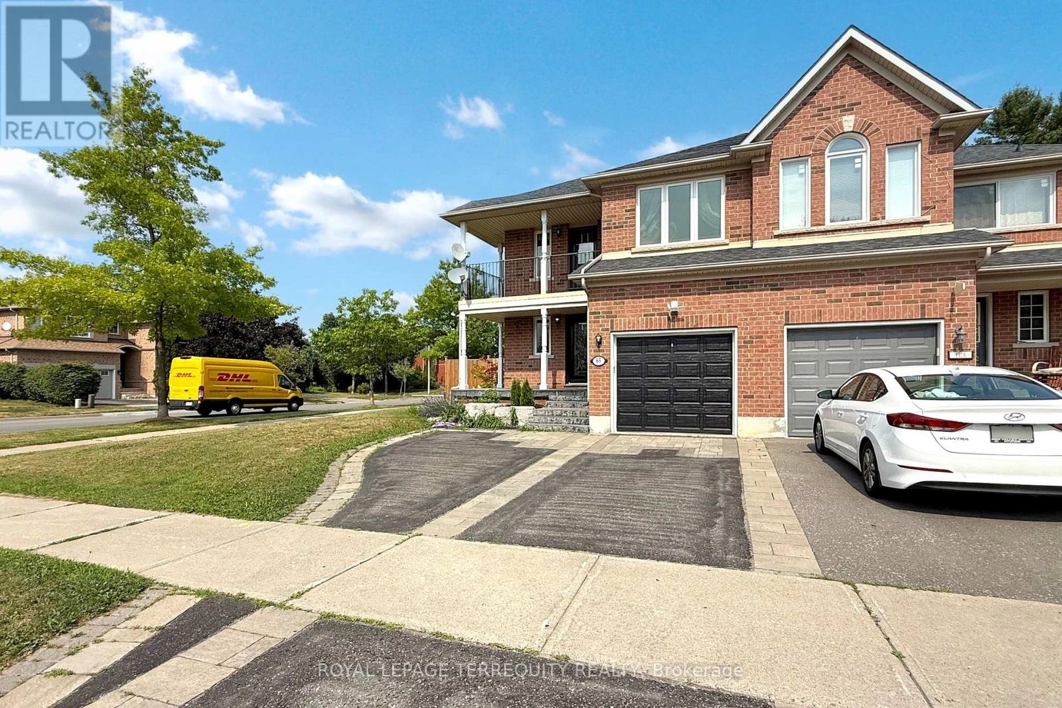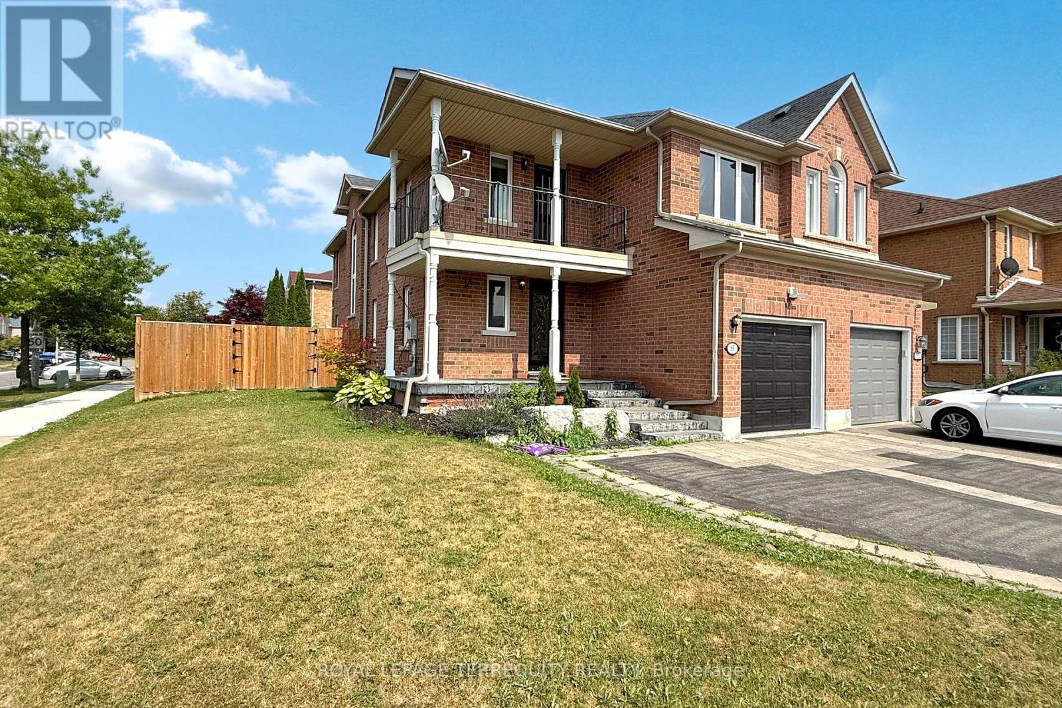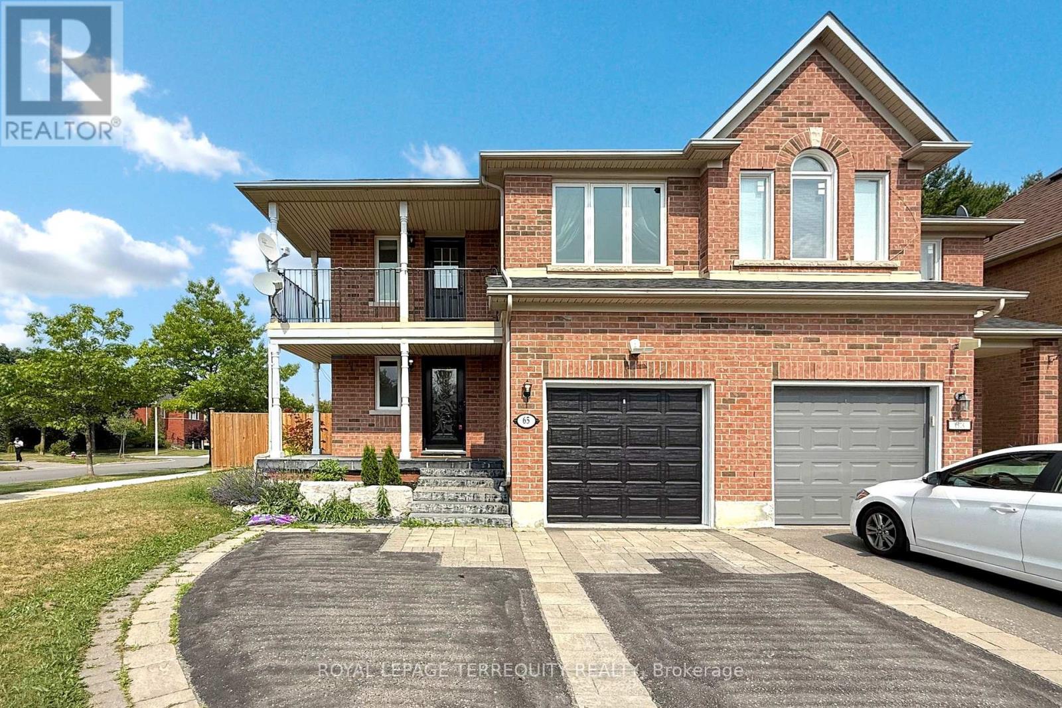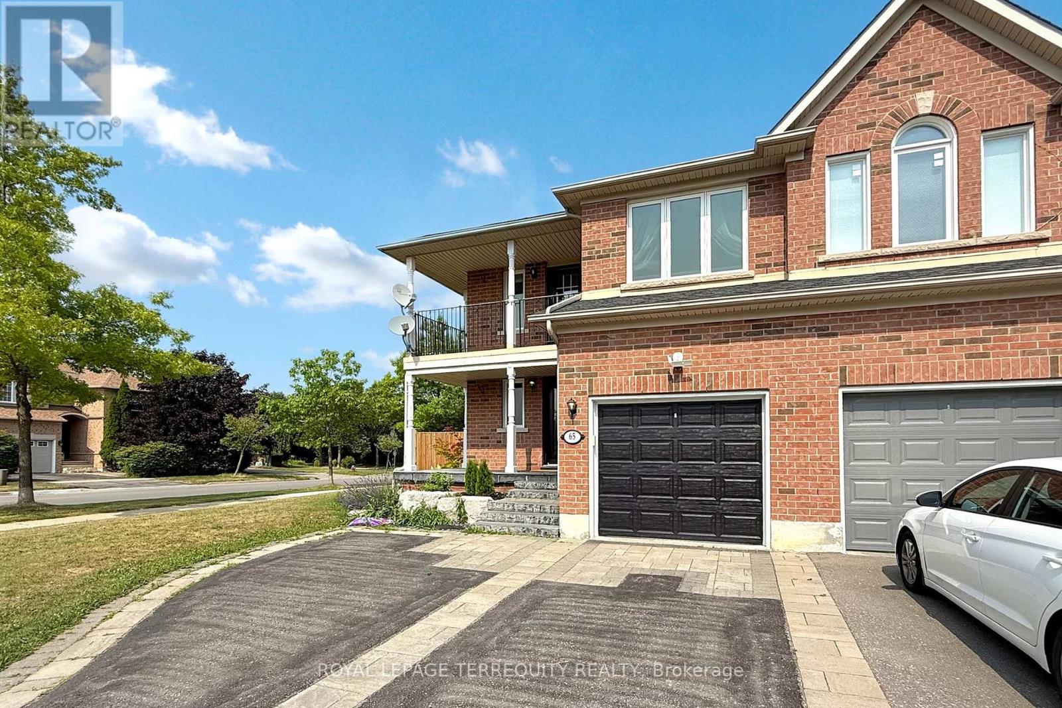5 Bedroom
3 Bathroom
1500 - 2000 sqft
Fireplace
Central Air Conditioning
Forced Air
$1,289,900
Highly Sought After 4 Bedroom Corner Property With A Rarely Offered Large Lot. Double Wide Private Parking Spaces With A Built-In Garage. Tons Of Natural Light Pouring Through The North Facing Windows Due To It's Unobstructed Views. Well Appointed Principal Rooms Throughout With A Walkout From The Breakfast Area To Your Private Wraparound Backyard. Main Floor Gas Fireplace Is Ideal For Those Cold Winter Days & A Convenient 2-Piece Washroom. The Second Floor Boasts A Massive Master Bedroom With A Ceiling Fan, Walk-In Closet And 4-Piece Ensuite. North/West Facing Bedroom Features A Walkout To A 180 Degree Balcony With Tree Top Views. All Other Bedrooms Contain Double Closets For All Your Storage Needs. The Basement Features High Ceiling, Broadloom Where Laid, Pot Lights & Another Generous Size Room Ideal As An Office Or 5th Bedroom. Open Space Recreation Area With Built-In Speakers & Another 2-Piece Washroom. Minutes To The Lake Wilcox, School, Parks, Public Transit, And Oak Ridges Community Centre. (id:41954)
Property Details
|
MLS® Number
|
N12296362 |
|
Property Type
|
Single Family |
|
Community Name
|
Oak Ridges Lake Wilcox |
|
Amenities Near By
|
Golf Nearby, Hospital, Place Of Worship, Public Transit |
|
Equipment Type
|
Water Heater |
|
Parking Space Total
|
3 |
|
Rental Equipment Type
|
Water Heater |
Building
|
Bathroom Total
|
3 |
|
Bedrooms Above Ground
|
4 |
|
Bedrooms Below Ground
|
1 |
|
Bedrooms Total
|
5 |
|
Age
|
16 To 30 Years |
|
Appliances
|
Garage Door Opener Remote(s), Dishwasher, Dryer, Hood Fan, Alarm System, Stove, Washer, Window Coverings, Refrigerator |
|
Basement Development
|
Finished |
|
Basement Type
|
N/a (finished) |
|
Construction Style Attachment
|
Semi-detached |
|
Cooling Type
|
Central Air Conditioning |
|
Exterior Finish
|
Brick |
|
Fireplace Present
|
Yes |
|
Flooring Type
|
Laminate, Carpeted |
|
Foundation Type
|
Concrete |
|
Half Bath Total
|
1 |
|
Heating Fuel
|
Natural Gas |
|
Heating Type
|
Forced Air |
|
Stories Total
|
2 |
|
Size Interior
|
1500 - 2000 Sqft |
|
Type
|
House |
|
Utility Water
|
Municipal Water |
Parking
Land
|
Acreage
|
No |
|
Fence Type
|
Fenced Yard |
|
Land Amenities
|
Golf Nearby, Hospital, Place Of Worship, Public Transit |
|
Sewer
|
Sanitary Sewer |
|
Size Depth
|
108 Ft |
|
Size Frontage
|
41 Ft |
|
Size Irregular
|
41 X 108 Ft |
|
Size Total Text
|
41 X 108 Ft |
|
Surface Water
|
Lake/pond |
Rooms
| Level |
Type |
Length |
Width |
Dimensions |
|
Second Level |
Primary Bedroom |
4.76 m |
4.17 m |
4.76 m x 4.17 m |
|
Second Level |
Bedroom 2 |
4.04 m |
2.98 m |
4.04 m x 2.98 m |
|
Second Level |
Bedroom 3 |
3.62 m |
3.1 m |
3.62 m x 3.1 m |
|
Second Level |
Bedroom 4 |
3.62 m |
2.94 m |
3.62 m x 2.94 m |
|
Second Level |
Laundry Room |
2.3 m |
1.93 m |
2.3 m x 1.93 m |
|
Basement |
Office |
4.38 m |
2.75 m |
4.38 m x 2.75 m |
|
Basement |
Recreational, Games Room |
7.62 m |
3.91 m |
7.62 m x 3.91 m |
|
Main Level |
Kitchen |
3.54 m |
3.16 m |
3.54 m x 3.16 m |
|
Main Level |
Eating Area |
3.16 m |
3.13 m |
3.16 m x 3.13 m |
|
Main Level |
Living Room |
4.59 m |
3.49 m |
4.59 m x 3.49 m |
|
Main Level |
Family Room |
8.93 m |
6.77 m |
8.93 m x 6.77 m |
Utilities
|
Cable
|
Available |
|
Electricity
|
Available |
|
Sewer
|
Available |
https://www.realtor.ca/real-estate/28630269/65-lorridge-street-richmond-hill-oak-ridges-lake-wilcox-oak-ridges-lake-wilcox
