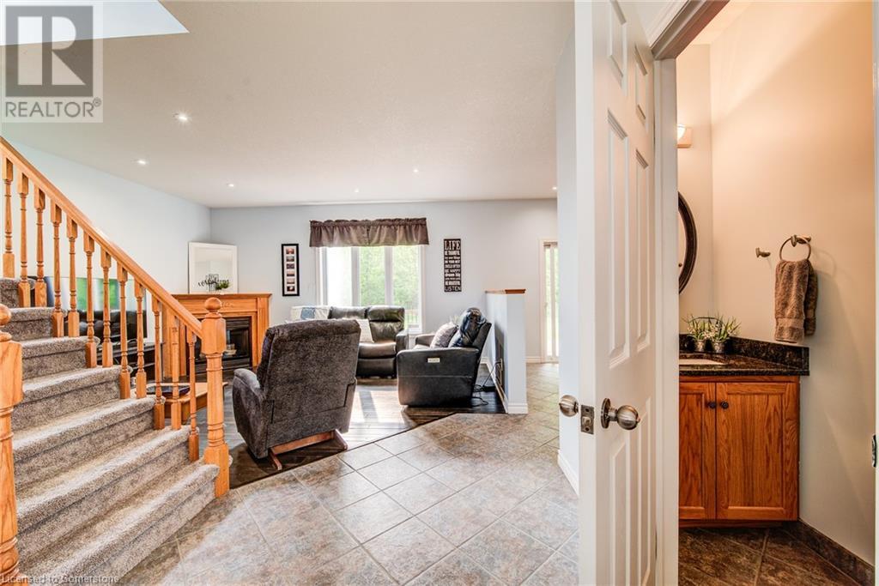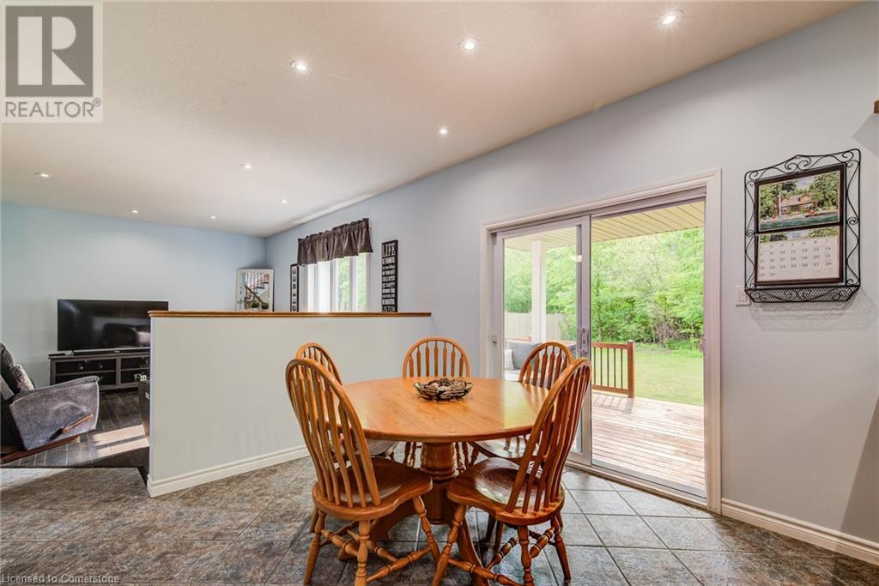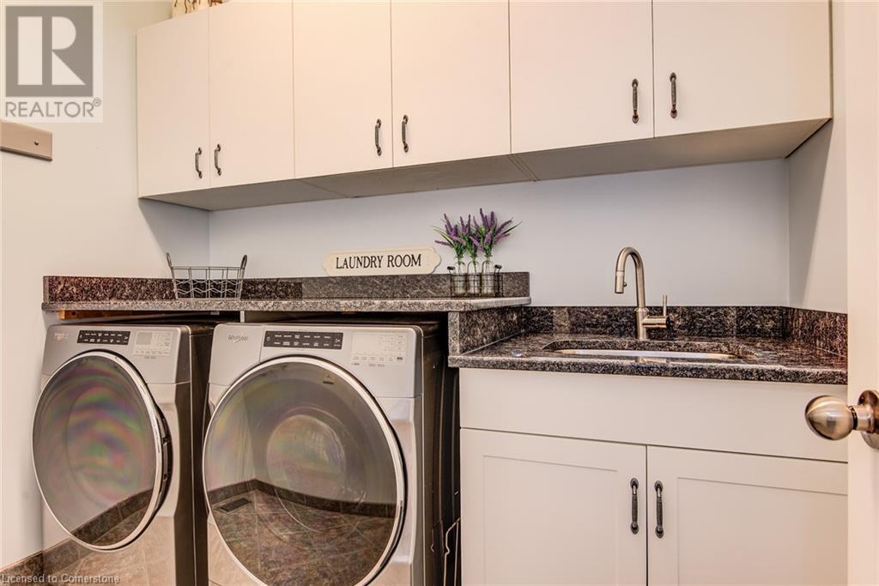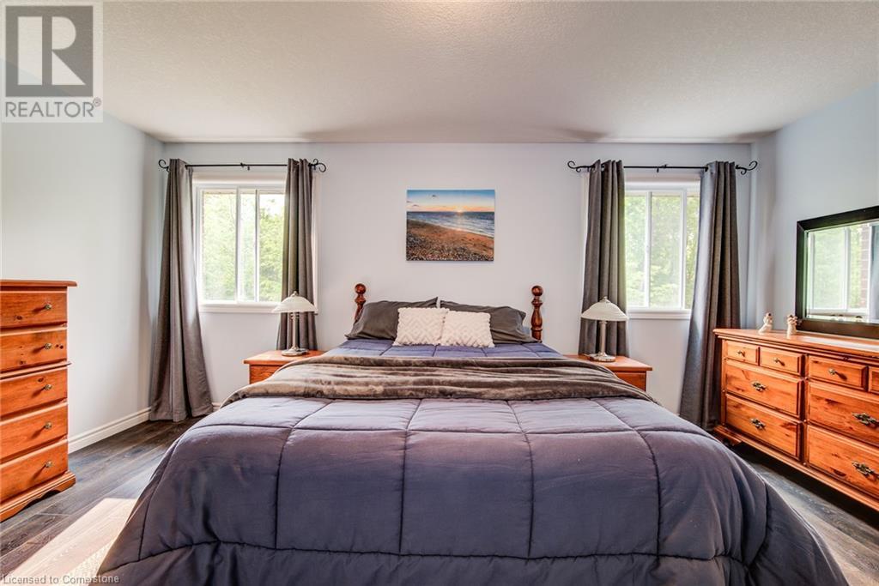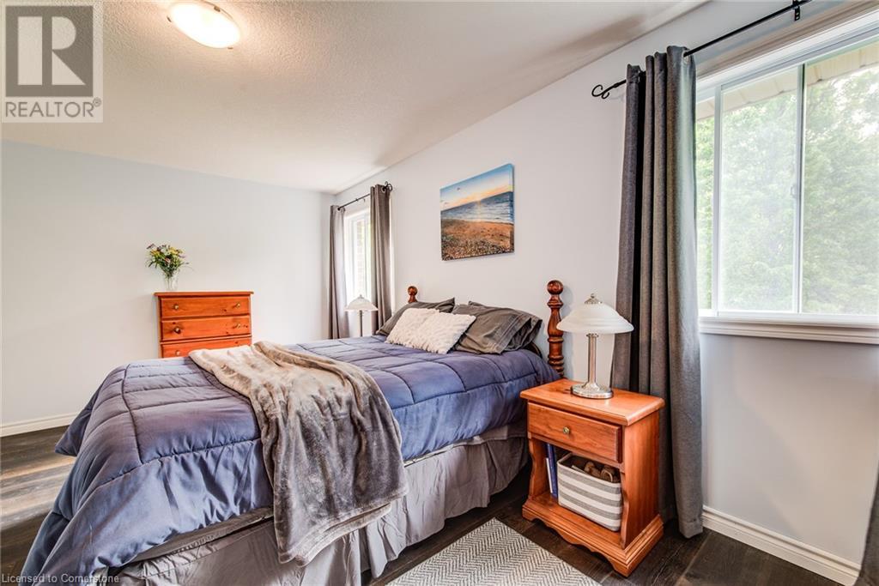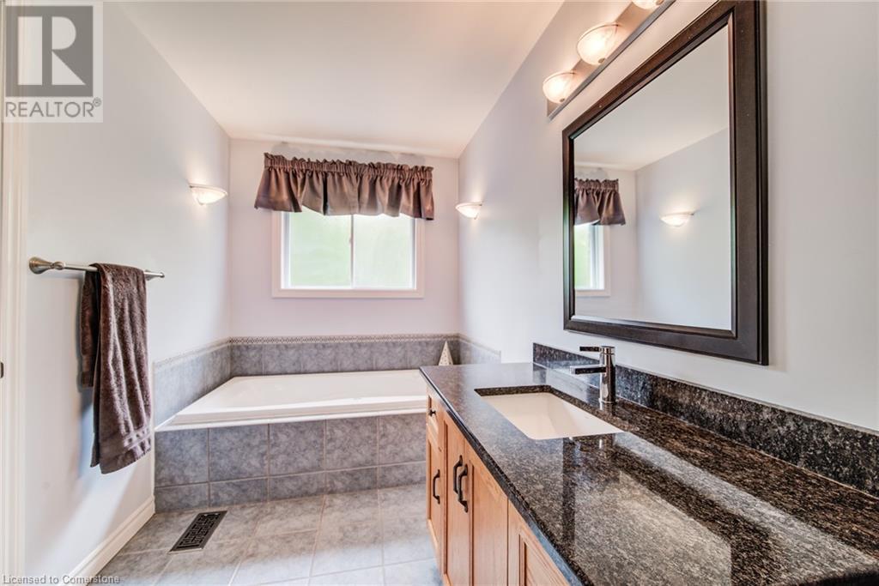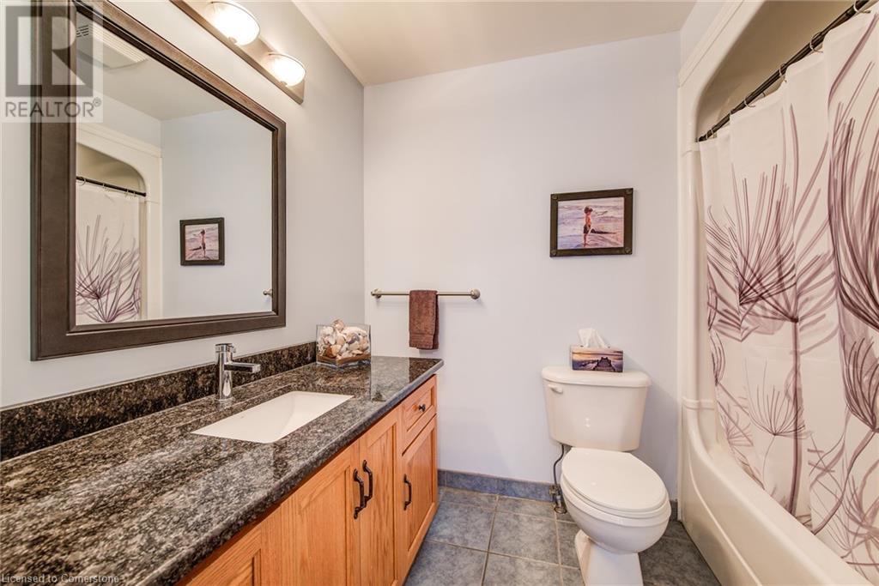4 Bedroom
3 Bathroom
2348 sqft
2 Level
Central Air Conditioning
Forced Air
Landscaped
$1,150,000
2 STOREY 4 BEDROOM RED BRICK HOME ON A LARGE LOT BACKING ONTO THE FOREST IN ONE OF THE NICEST NEIGHBOURHOODS IN TOWN. 4 VERY LARGE BEDROOMS, 2 FULL BATHROOMS AND A WALK IN CLOSET UPSTAIRS. MAIN FLOOR OFFICE, LARGE LIVING ROOM, FUNCTIONAL KITCHEN AND DINING AREA WITH SLIDERS TO COVERED REAR PORCH AND PRIVATE REAR YARD THAT HAS ROOM FOR A POOL. LARGE MUDROOM AND MAIN FLOOR LAUNDRY. PLENTY MORE LIVING SPACE IN THE BASEMENT REC ROOM, EXERCISE ROOM AND A ROUGH IN FOR ANOTHER WASHROOM. UPDATES INCLUDE A GAS STOVE AND FRIDGE IN 2022, NEWER COUNTER TOPS AND NEWER FLOORING UPSTAIRS. GREAT OPPORTUNITY FOR THE GROWING FAMILY! ONLY A 5 MINUTE WALK TO FOREST GLEN PUBLIC SCHOOL. (id:41954)
Open House
This property has open houses!
Starts at:
1:00 pm
Ends at:
3:00 pm
Property Details
|
MLS® Number
|
40737083 |
|
Property Type
|
Single Family |
|
Amenities Near By
|
Golf Nearby, Park, Place Of Worship, Playground, Public Transit, Schools |
|
Communication Type
|
High Speed Internet |
|
Community Features
|
Quiet Area, Community Centre |
|
Equipment Type
|
Water Heater |
|
Features
|
Backs On Greenbelt, Conservation/green Belt, Sump Pump |
|
Parking Space Total
|
6 |
|
Rental Equipment Type
|
Water Heater |
|
Structure
|
Porch |
Building
|
Bathroom Total
|
3 |
|
Bedrooms Above Ground
|
4 |
|
Bedrooms Total
|
4 |
|
Appliances
|
Dishwasher, Dryer, Refrigerator, Water Softener, Washer, Gas Stove(s) |
|
Architectural Style
|
2 Level |
|
Basement Development
|
Partially Finished |
|
Basement Type
|
Full (partially Finished) |
|
Constructed Date
|
2002 |
|
Construction Style Attachment
|
Detached |
|
Cooling Type
|
Central Air Conditioning |
|
Exterior Finish
|
Brick |
|
Fire Protection
|
Smoke Detectors |
|
Foundation Type
|
Poured Concrete |
|
Half Bath Total
|
1 |
|
Heating Fuel
|
Natural Gas |
|
Heating Type
|
Forced Air |
|
Stories Total
|
2 |
|
Size Interior
|
2348 Sqft |
|
Type
|
House |
|
Utility Water
|
Municipal Water |
Parking
Land
|
Acreage
|
No |
|
Land Amenities
|
Golf Nearby, Park, Place Of Worship, Playground, Public Transit, Schools |
|
Landscape Features
|
Landscaped |
|
Sewer
|
Municipal Sewage System |
|
Size Depth
|
148 Ft |
|
Size Frontage
|
54 Ft |
|
Size Irregular
|
0.2 |
|
Size Total
|
0.2 Ac|under 1/2 Acre |
|
Size Total Text
|
0.2 Ac|under 1/2 Acre |
|
Zoning Description
|
Z2b |
Rooms
| Level |
Type |
Length |
Width |
Dimensions |
|
Second Level |
Primary Bedroom |
|
|
16'10'' x 12'7'' |
|
Second Level |
Bedroom |
|
|
13'3'' x 12'7'' |
|
Second Level |
Bedroom |
|
|
16'11'' x 10'11'' |
|
Second Level |
Bedroom |
|
|
19'10'' x 10'3'' |
|
Second Level |
4pc Bathroom |
|
|
6'4'' x 14'11'' |
|
Second Level |
4pc Bathroom |
|
|
7'4'' x 8'4'' |
|
Basement |
Utility Room |
|
|
11'10'' x 7'6'' |
|
Basement |
Recreation Room |
|
|
23'10'' x 11'9'' |
|
Basement |
Exercise Room |
|
|
12'5'' x 12'2'' |
|
Basement |
Den |
|
|
6'2'' x 7'3'' |
|
Basement |
Cold Room |
|
|
18'10'' x 5'4'' |
|
Main Level |
Office |
|
|
9'11'' x 10'11'' |
|
Main Level |
Mud Room |
|
|
10'3'' x 8'6'' |
|
Main Level |
Living Room |
|
|
16'5'' x 12'7'' |
|
Main Level |
Laundry Room |
|
|
6'9'' x 8'6'' |
|
Main Level |
Kitchen |
|
|
10'5'' x 11'4'' |
|
Main Level |
Foyer |
|
|
6'1'' x 11'4'' |
|
Main Level |
Dining Room |
|
|
10'4'' x 11'4'' |
|
Main Level |
2pc Bathroom |
|
|
2'8'' x 8'6'' |
Utilities
|
Cable
|
Available |
|
Electricity
|
Available |
|
Natural Gas
|
Available |
https://www.realtor.ca/real-estate/28412910/65-laschinger-boulevard-new-hamburg









