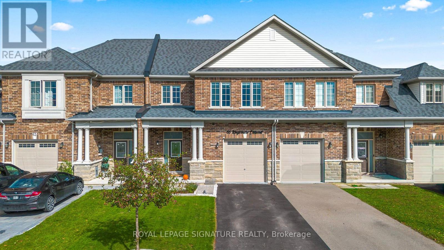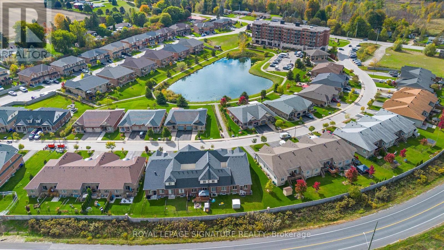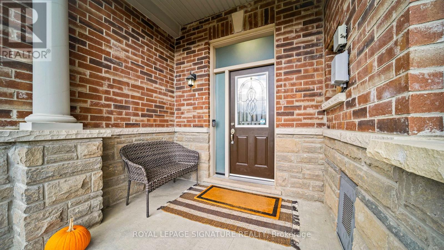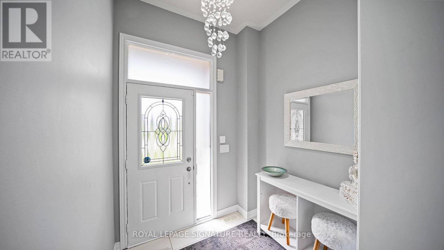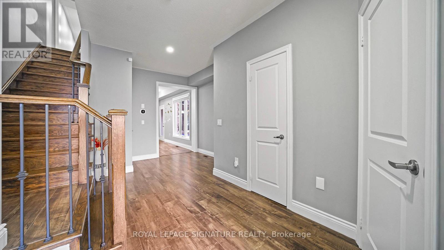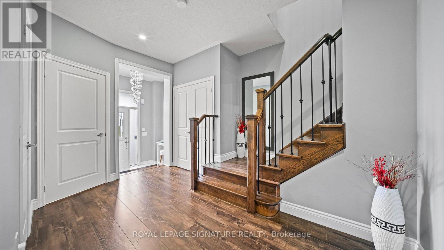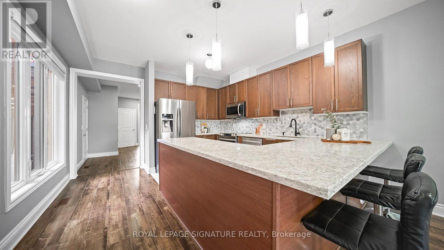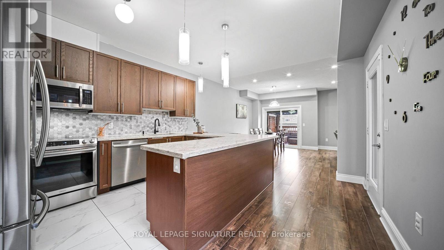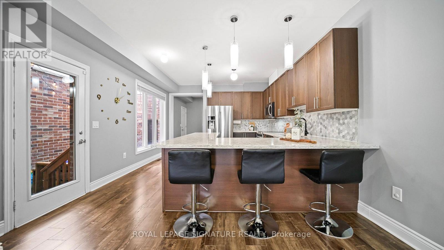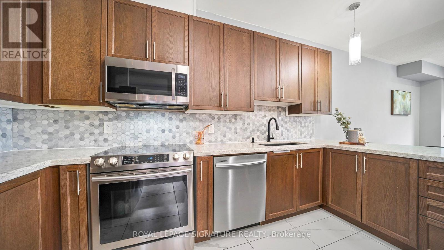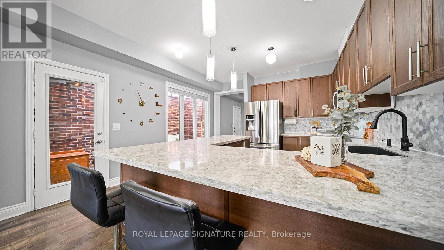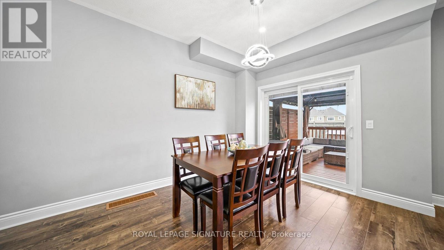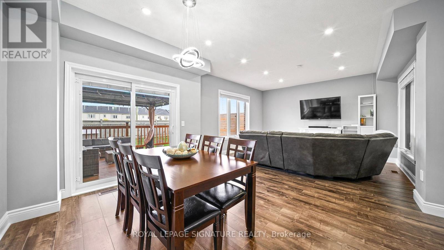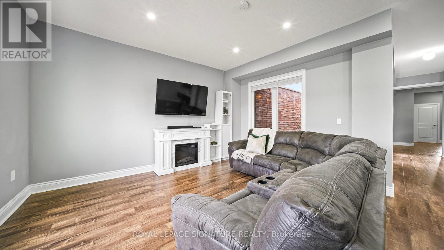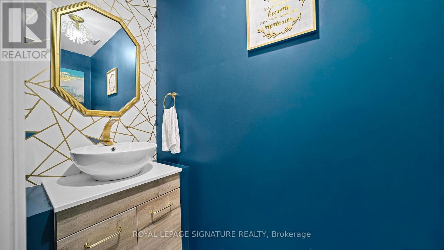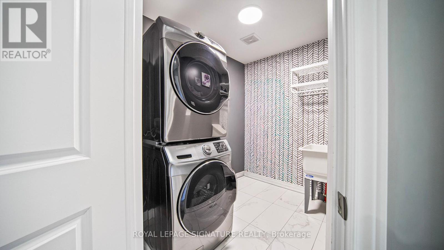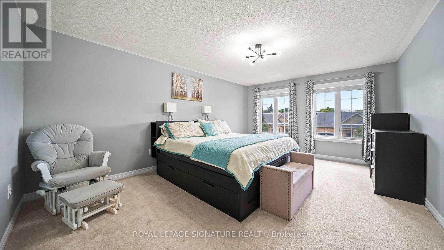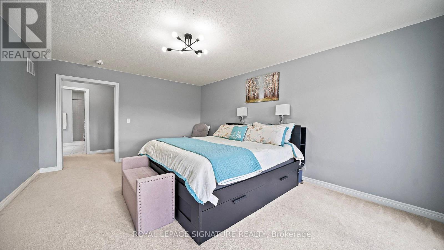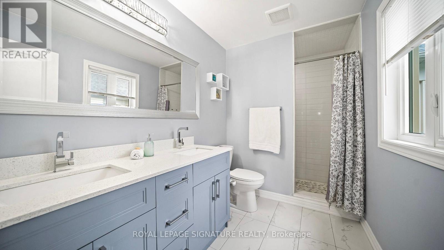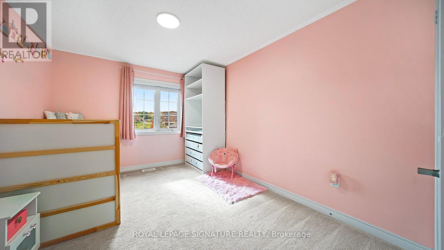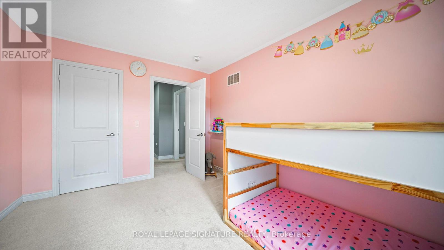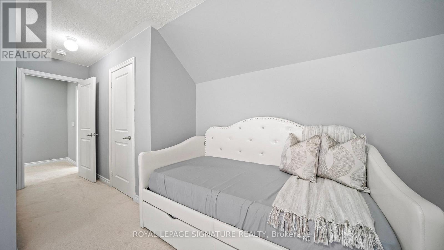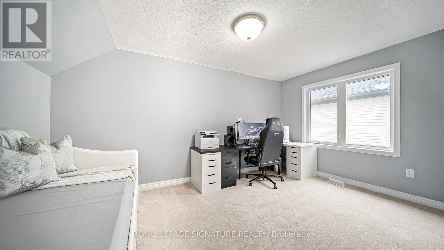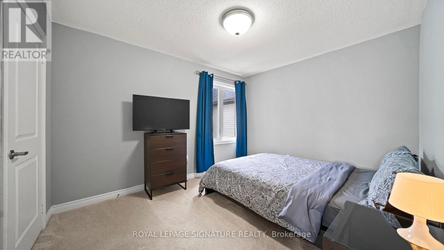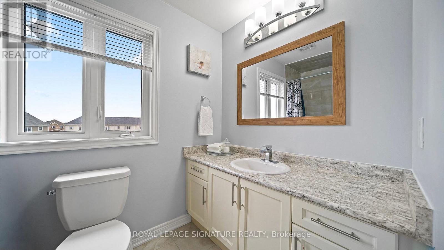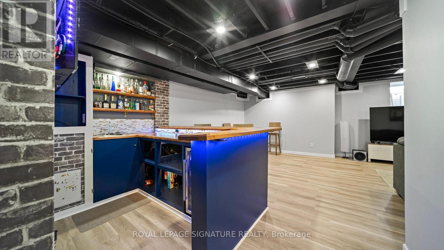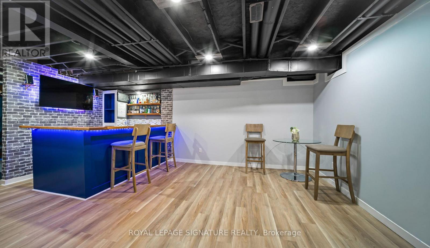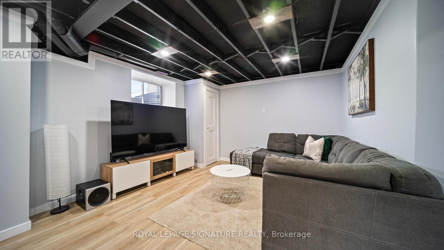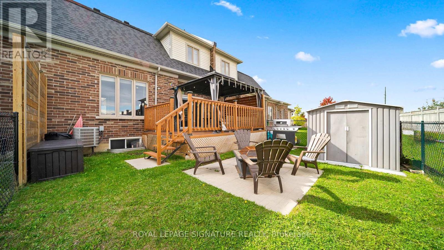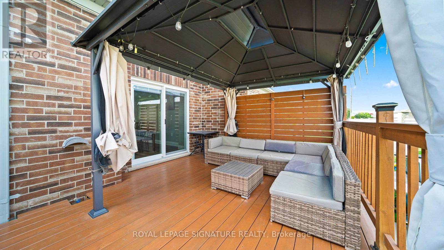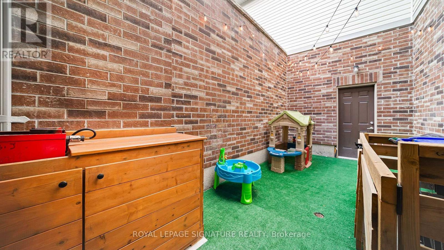65 Kingsmere Crescent New Tecumseth (Alliston), Ontario L9R 0K6
$799,900Maintenance, Parcel of Tied Land
$106.87 Monthly
Maintenance, Parcel of Tied Land
$106.87 MonthlyWelcome to this beautifully renovated 4-bedroom townhome, nestled in a quiet & family-friendly neighbourhood. Just steps from your doorstep, enjoy a picturesque private pond & scenic walking paths the perfect blend of nature & convenience. This property is ideal for first-time buyers, investors, and growing families alike .Step inside to discover modern updates throughout, including: New main-level flooring, renovated powder room and primary ensuite, new patio door with built-in blinds, renovated basement, epoxy-coated garage floor, Elegant oak staircase with iron spindles. The spacious kitchen features quartz countertops, a modern backsplash, stainless steel appliances, ample cabinetry, and a breakfast bar area ideal for everyday living and entertaining. The open-concept basement offers a versatile retreat with a built-in bar area, perfect for relaxing or hosting. Outside, enjoy one of the bigger backyards in the neighbourhood, complete with a large deck, hard top gazebo, and a private courtyard ideal for gatherings, outdoor cooking, or simply unwinding. This stunning home perfectly combines style, comfort, and functionality truly a must-see! (id:41954)
Property Details
| MLS® Number | N12460389 |
| Property Type | Single Family |
| Community Name | Alliston |
| Amenities Near By | Hospital, Park, Place Of Worship, Schools |
| Equipment Type | Water Heater |
| Parking Space Total | 3 |
| Rental Equipment Type | Water Heater |
Building
| Bathroom Total | 3 |
| Bedrooms Above Ground | 4 |
| Bedrooms Total | 4 |
| Appliances | Garage Door Opener Remote(s), Blinds, Dishwasher, Dryer, Garage Door Opener, Microwave, Hood Fan, Stove, Washer, Refrigerator |
| Basement Development | Partially Finished |
| Basement Type | N/a (partially Finished) |
| Construction Style Attachment | Attached |
| Cooling Type | Central Air Conditioning |
| Exterior Finish | Brick |
| Flooring Type | Laminate |
| Foundation Type | Concrete |
| Half Bath Total | 1 |
| Heating Fuel | Natural Gas |
| Heating Type | Forced Air |
| Stories Total | 2 |
| Size Interior | 2000 - 2500 Sqft |
| Type | Row / Townhouse |
| Utility Water | Municipal Water |
Parking
| Attached Garage | |
| Garage |
Land
| Acreage | No |
| Fence Type | Fenced Yard |
| Land Amenities | Hospital, Park, Place Of Worship, Schools |
| Sewer | Sanitary Sewer |
| Size Depth | 134 Ft ,6 In |
| Size Frontage | 24 Ft ,7 In |
| Size Irregular | 24.6 X 134.5 Ft |
| Size Total Text | 24.6 X 134.5 Ft |
Rooms
| Level | Type | Length | Width | Dimensions |
|---|---|---|---|---|
| Second Level | Primary Bedroom | Measurements not available | ||
| Second Level | Bedroom 2 | Measurements not available | ||
| Second Level | Bedroom 3 | Measurements not available | ||
| Second Level | Bedroom 4 | Measurements not available | ||
| Basement | Recreational, Games Room | Measurements not available | ||
| Main Level | Living Room | Measurements not available | ||
| Main Level | Dining Room | Measurements not available | ||
| Main Level | Kitchen | Measurements not available | ||
| Main Level | Laundry Room | Measurements not available |
https://www.realtor.ca/real-estate/28985309/65-kingsmere-crescent-new-tecumseth-alliston-alliston
Interested?
Contact us for more information
