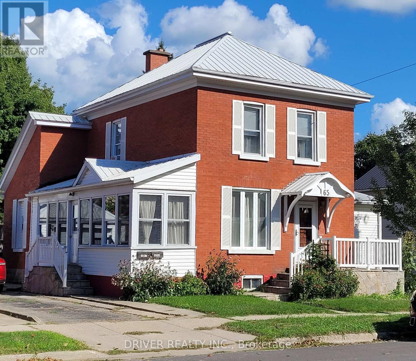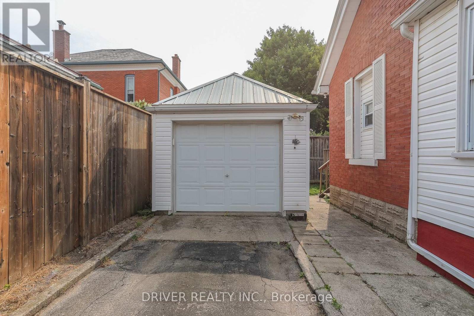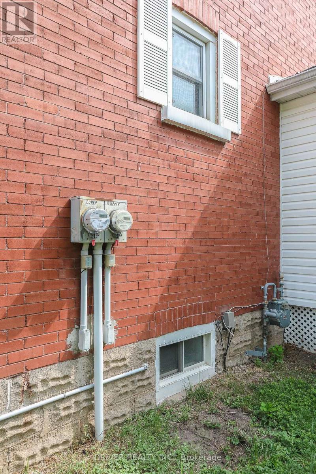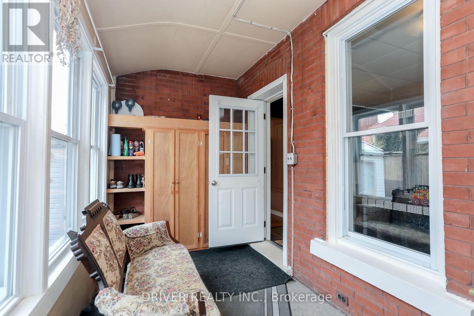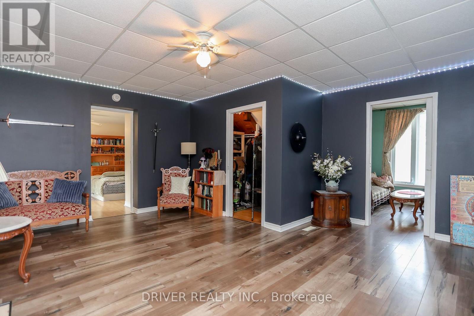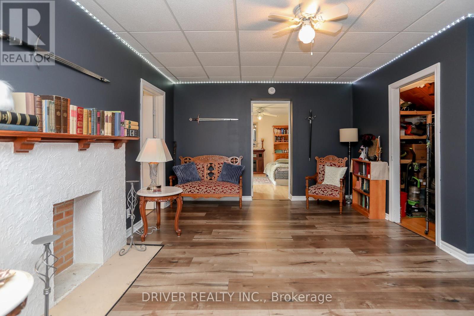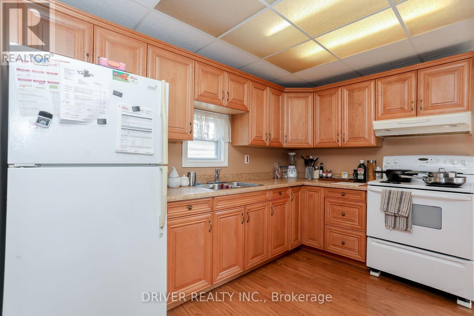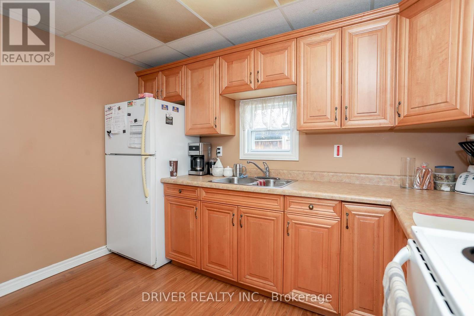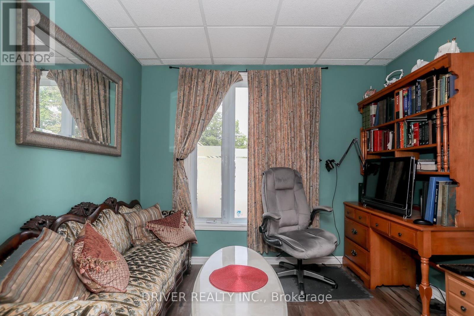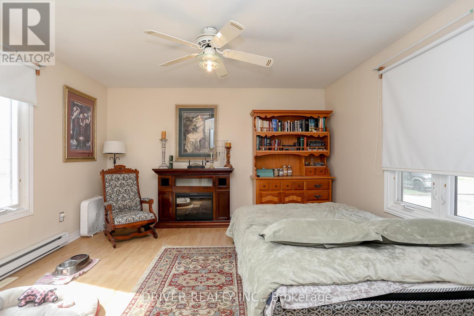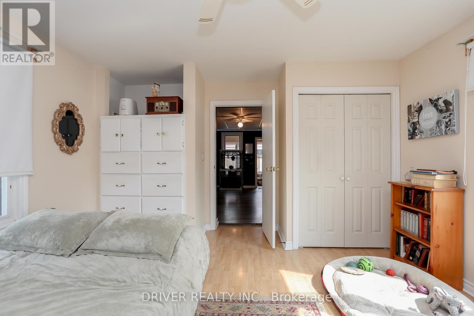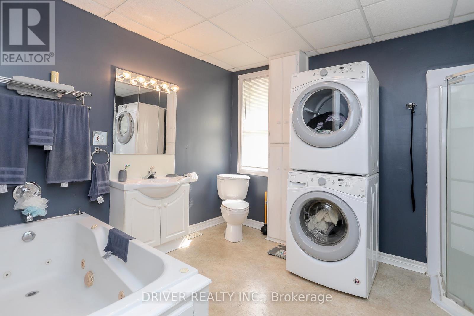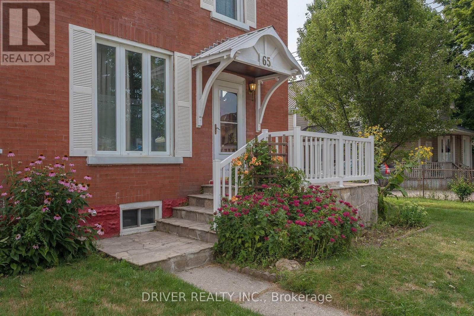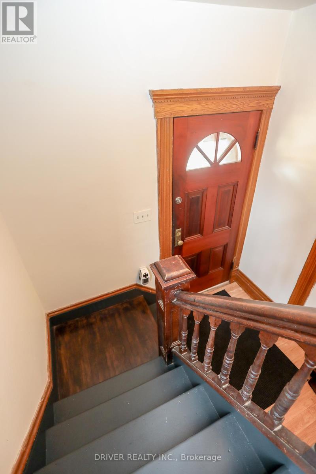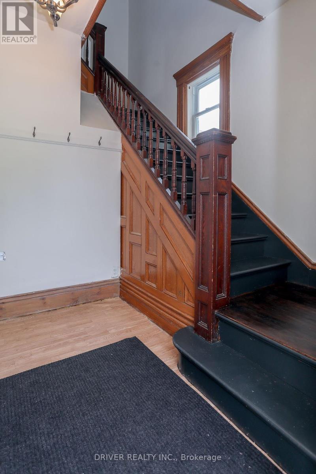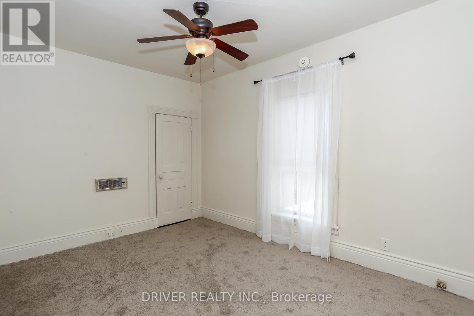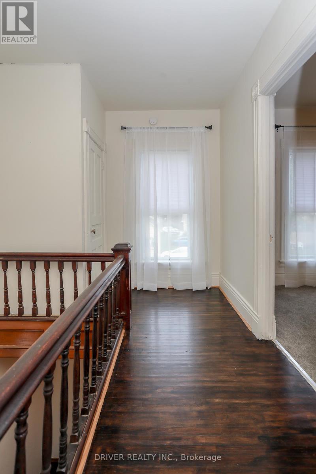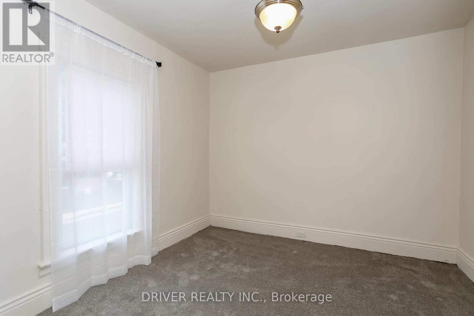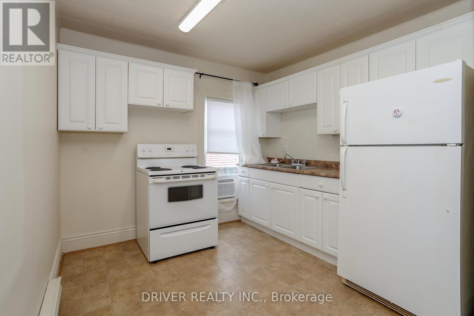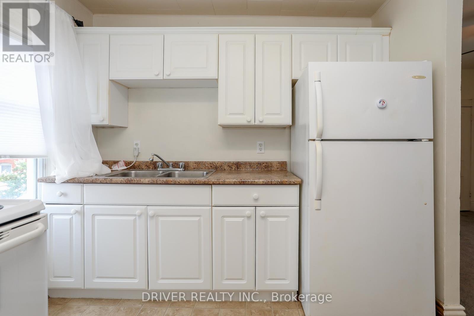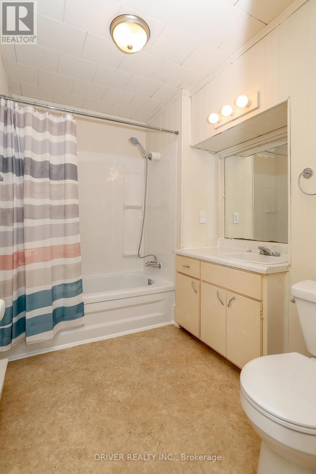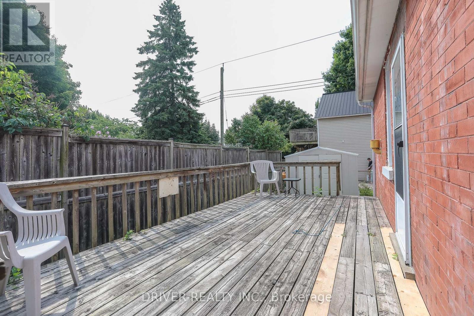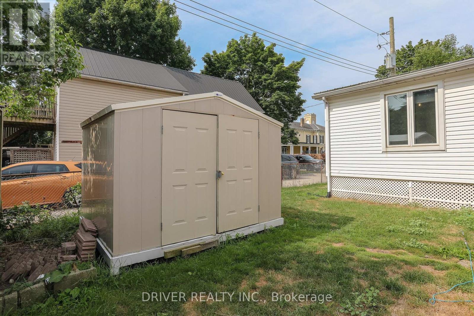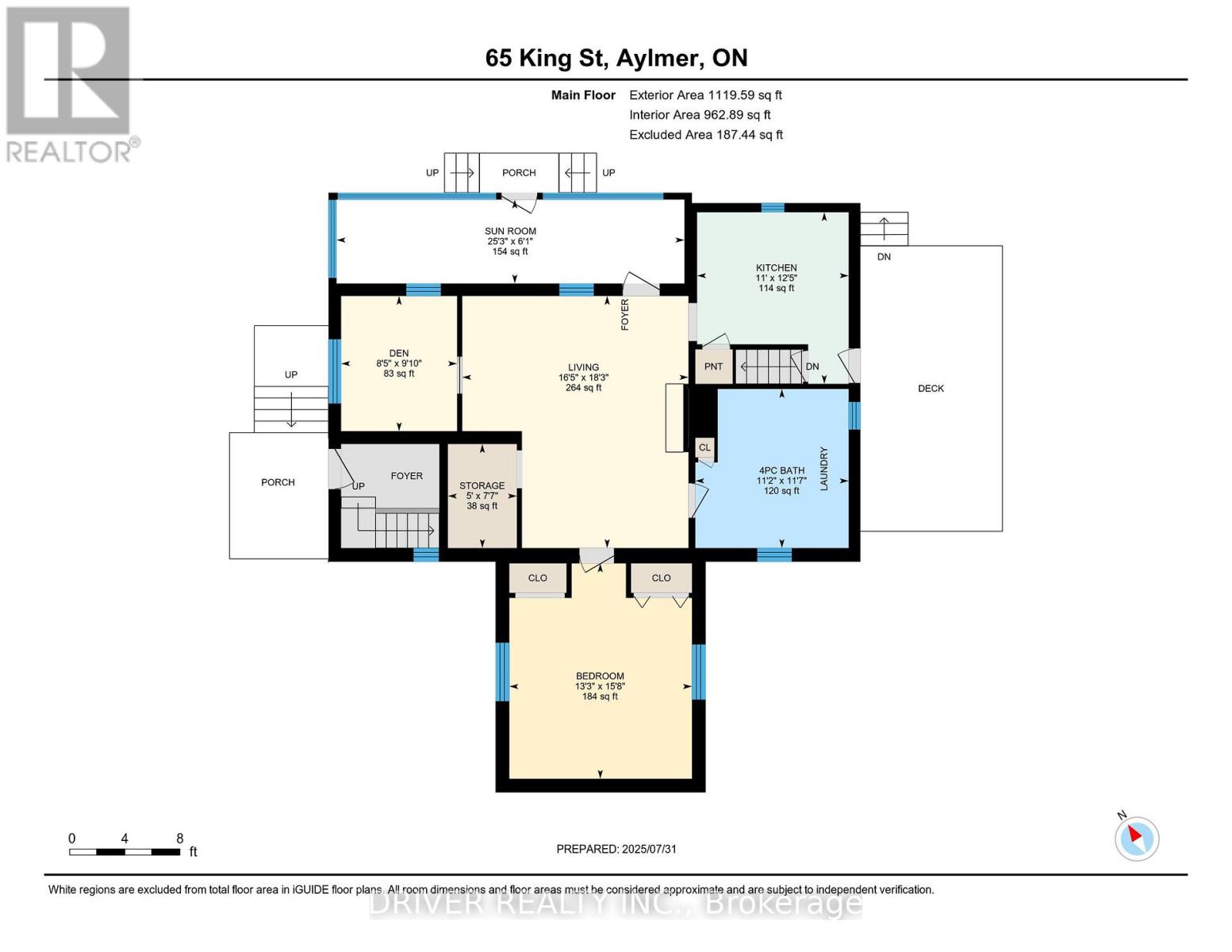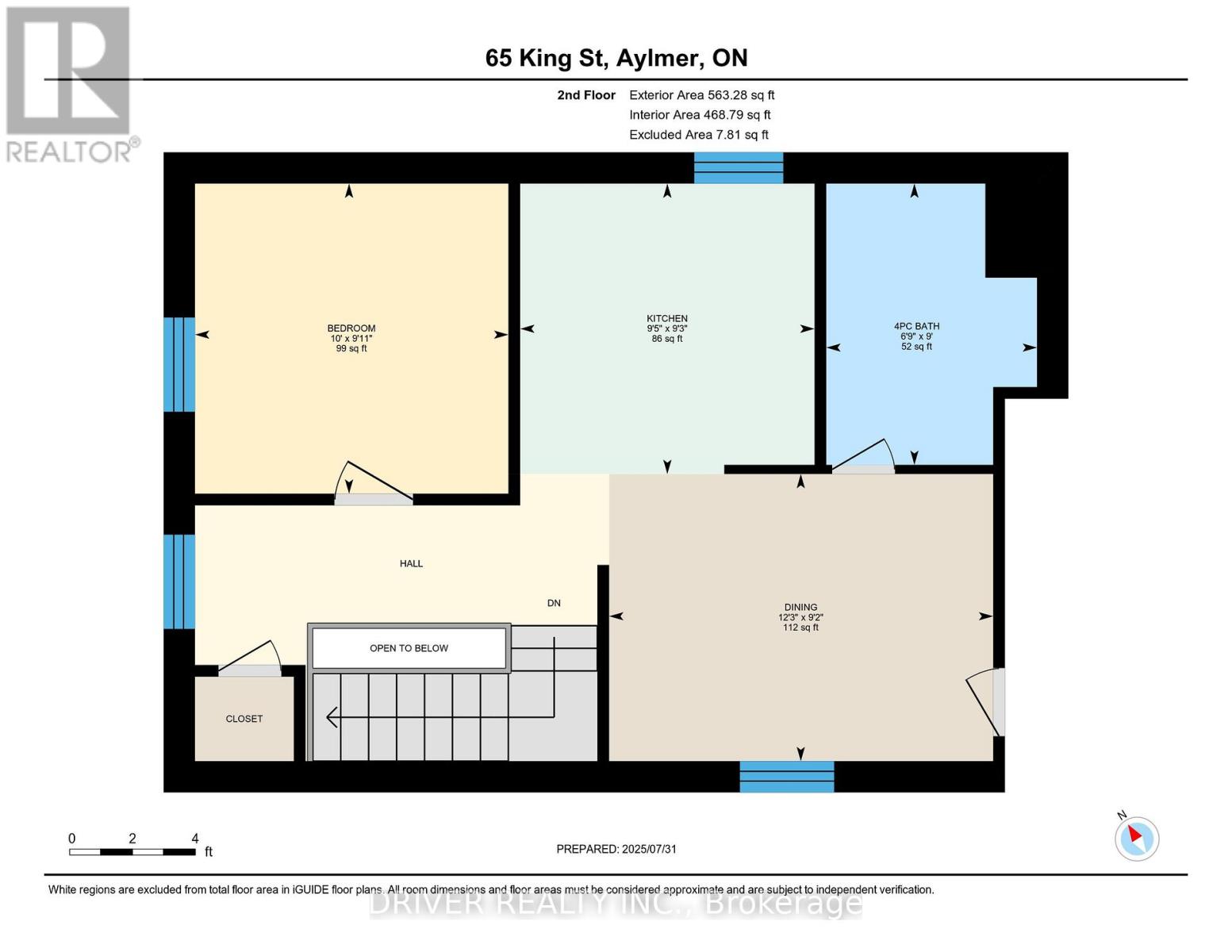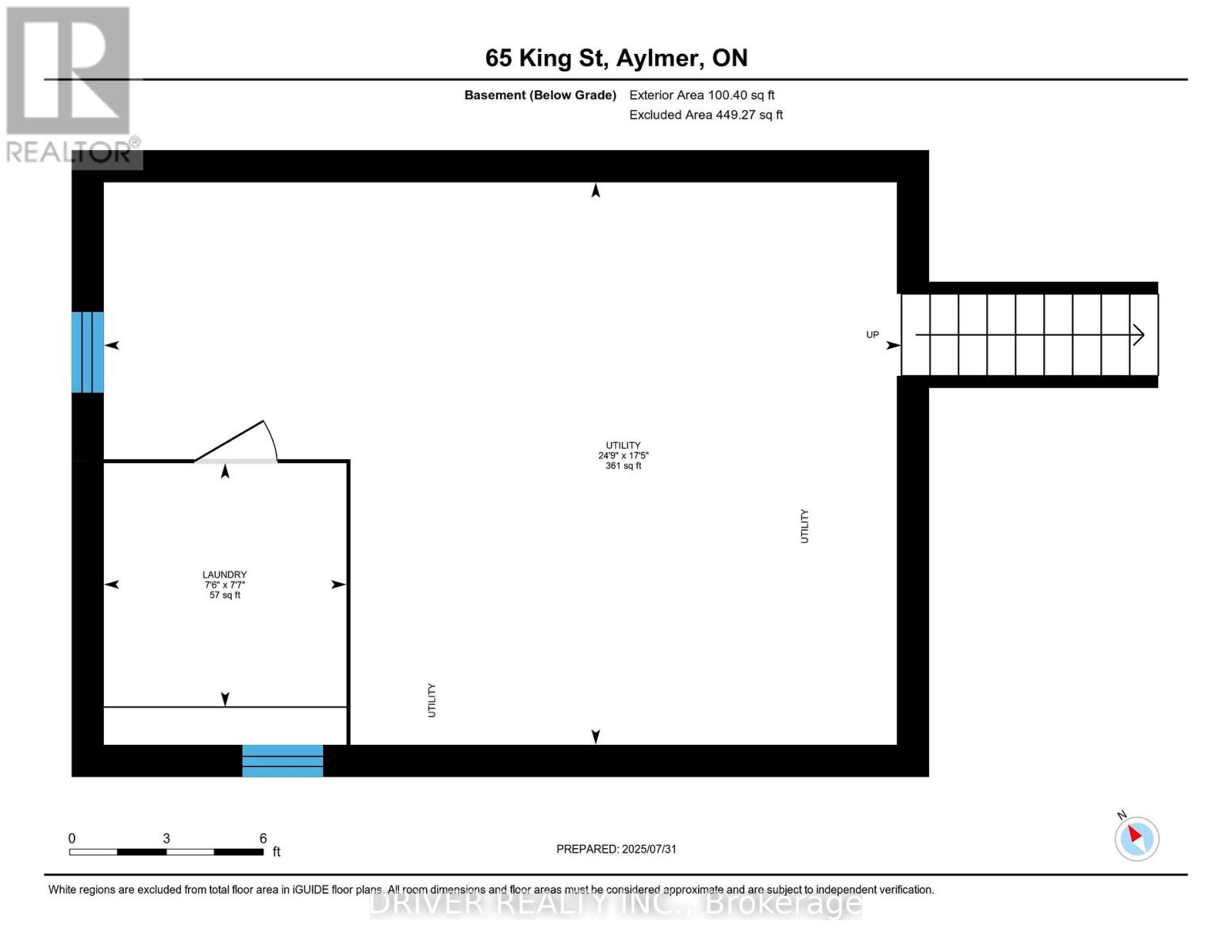3 Bedroom
2 Bathroom
1500 - 2000 sqft
Central Air Conditioning
Forced Air
Landscaped
$549,000
SOON to be vacant! Set your own rents! Amazing investment opportunity in this solid brick, low maintenance and well maintained legal duplex or with a few minor changes convert back to spacious century home. Perfect for multi-generational families or add this one to your investment portfolio. Close to all amenities , schools and parks. Featuring detached single car garage, updated 2 bedroom ,1 bath main floor unit with private laundry and sunroom entry. The main floor unit is heated with forced air gas furnace and has central air conditioning. The second floor invites you to a tidy,1 bedroom,1 bathroom apartment. Full dry basement with potential/separate hydro meters. ~Updates include, vinyl windows and metal roof. Move in Ready (id:41954)
Property Details
|
MLS® Number
|
X12459131 |
|
Property Type
|
Multi-family |
|
Community Name
|
Aylmer |
|
Amenities Near By
|
Place Of Worship, Park, Schools |
|
Community Features
|
Community Centre |
|
Equipment Type
|
Water Heater |
|
Features
|
Guest Suite |
|
Parking Space Total
|
4 |
|
Rental Equipment Type
|
Water Heater |
|
Structure
|
Deck, Shed |
Building
|
Bathroom Total
|
2 |
|
Bedrooms Above Ground
|
2 |
|
Bedrooms Below Ground
|
1 |
|
Bedrooms Total
|
3 |
|
Amenities
|
Separate Electricity Meters |
|
Appliances
|
Two Stoves, Two Refrigerators |
|
Basement Development
|
Unfinished |
|
Basement Type
|
Full (unfinished) |
|
Cooling Type
|
Central Air Conditioning |
|
Exterior Finish
|
Brick, Vinyl Siding |
|
Fire Protection
|
Smoke Detectors |
|
Foundation Type
|
Poured Concrete |
|
Heating Fuel
|
Natural Gas |
|
Heating Type
|
Forced Air |
|
Stories Total
|
2 |
|
Size Interior
|
1500 - 2000 Sqft |
|
Type
|
Duplex |
|
Utility Water
|
Municipal Water |
Parking
Land
|
Acreage
|
No |
|
Land Amenities
|
Place Of Worship, Park, Schools |
|
Landscape Features
|
Landscaped |
|
Sewer
|
Sanitary Sewer |
|
Size Depth
|
66 Ft |
|
Size Frontage
|
66 Ft |
|
Size Irregular
|
66 X 66 Ft |
|
Size Total Text
|
66 X 66 Ft |
|
Zoning Description
|
R2 |
Rooms
| Level |
Type |
Length |
Width |
Dimensions |
|
Basement |
Other |
5.32 m |
7.54 m |
5.32 m x 7.54 m |
|
Main Level |
Sunroom |
7.07 m |
1.85 m |
7.07 m x 1.85 m |
|
Main Level |
Living Room |
5 m |
5.58 m |
5 m x 5.58 m |
|
Main Level |
Kitchen |
3.35 m |
3.08 m |
3.35 m x 3.08 m |
|
Main Level |
Primary Bedroom |
4.04 m |
4.76 m |
4.04 m x 4.76 m |
|
Main Level |
Bedroom 2 |
2.57 m |
2.99 m |
2.57 m x 2.99 m |
|
Main Level |
Bathroom |
1.05 m |
1.05 m |
1.05 m x 1.05 m |
|
Upper Level |
Foyer |
2.48 m |
2.03 m |
2.48 m x 2.03 m |
|
Upper Level |
Living Room |
3.73 m |
2.79 m |
3.73 m x 2.79 m |
|
Upper Level |
Kitchen |
2.86 m |
2.82 m |
2.86 m x 2.82 m |
|
Upper Level |
Bedroom |
3004 m |
3.01 m |
3004 m x 3.01 m |
https://www.realtor.ca/real-estate/28982563/65-king-street-aylmer-aylmer
