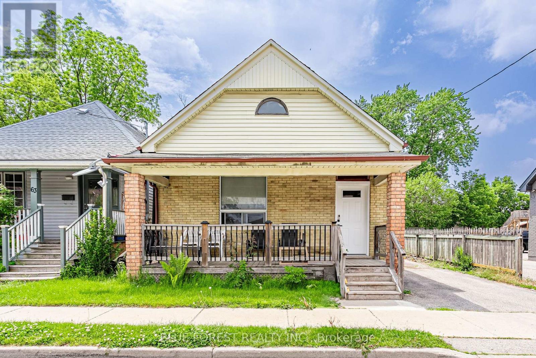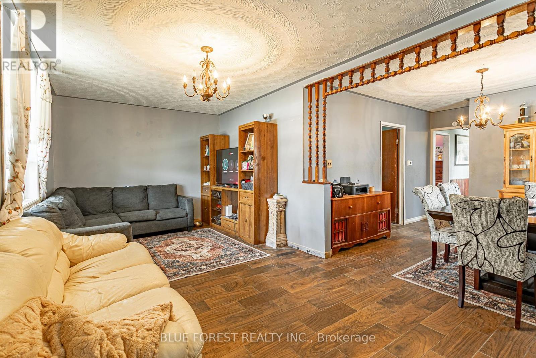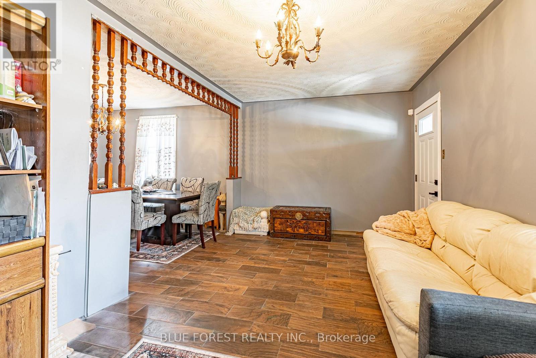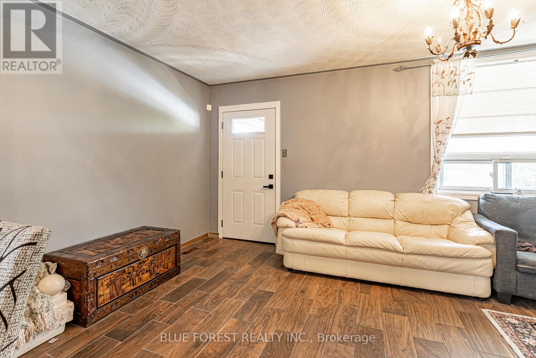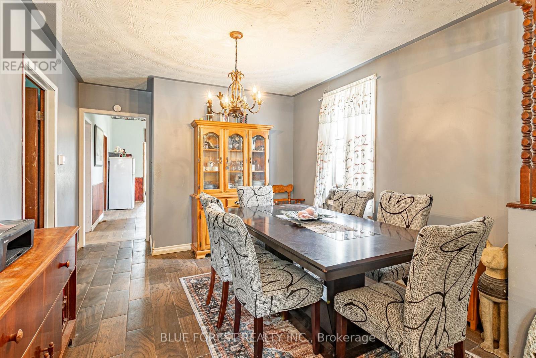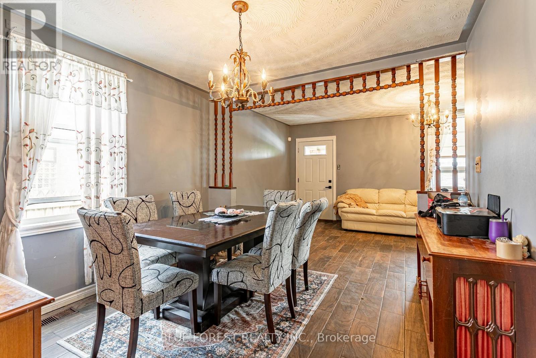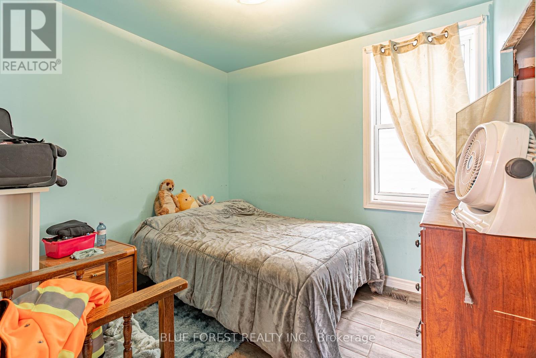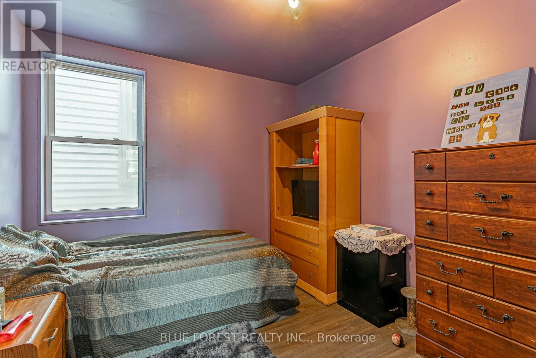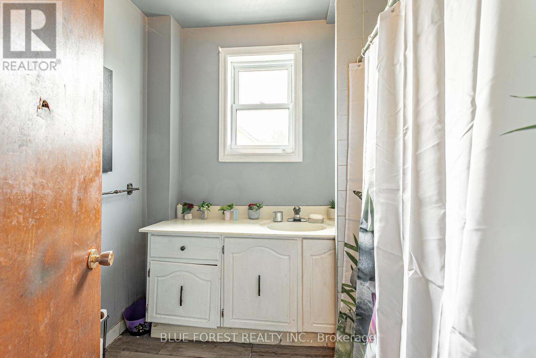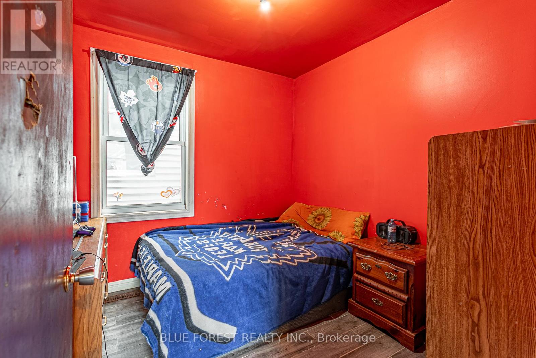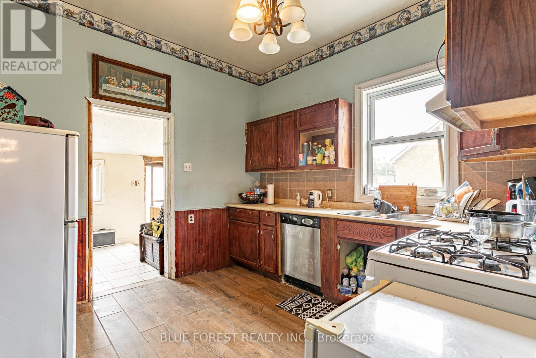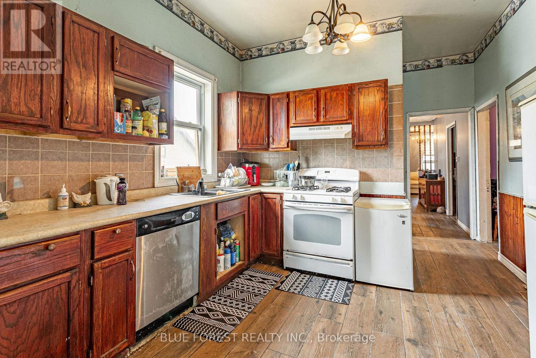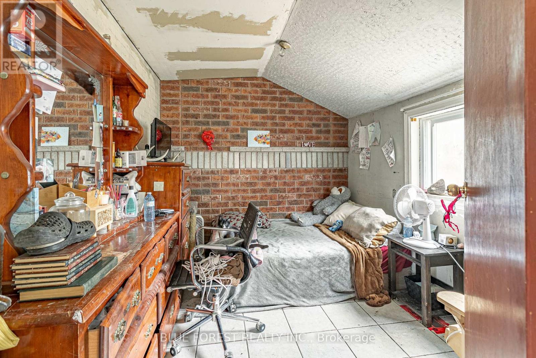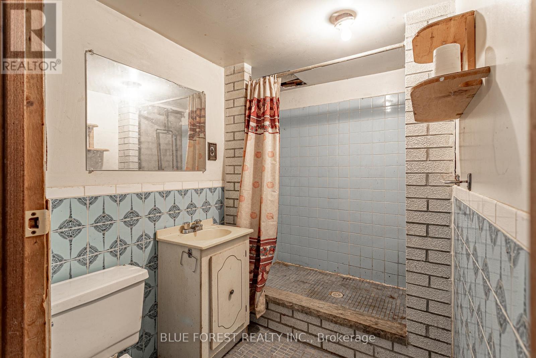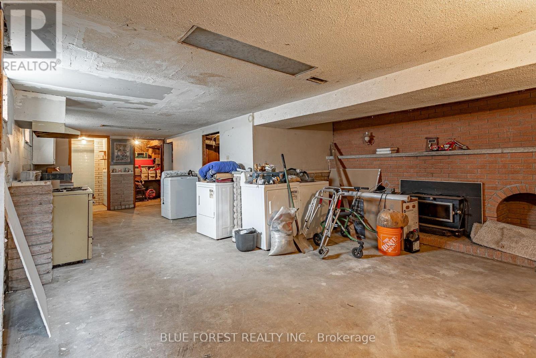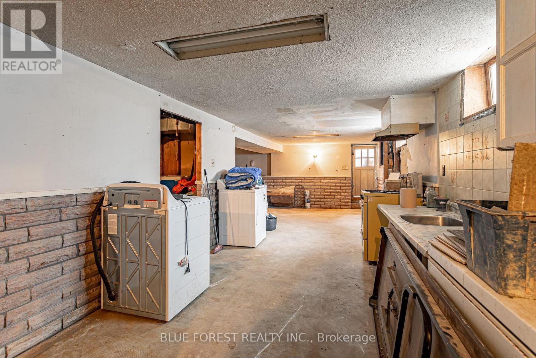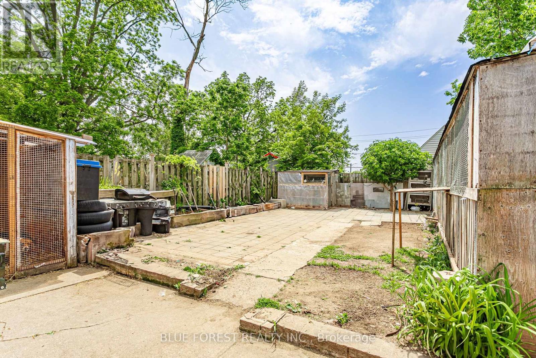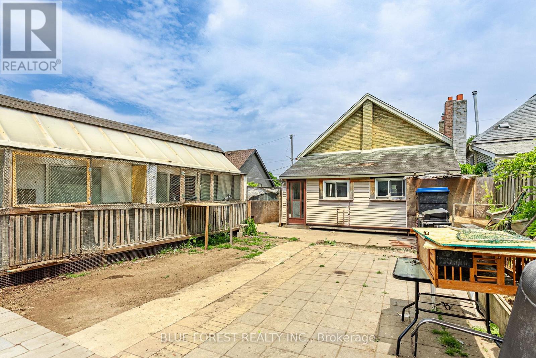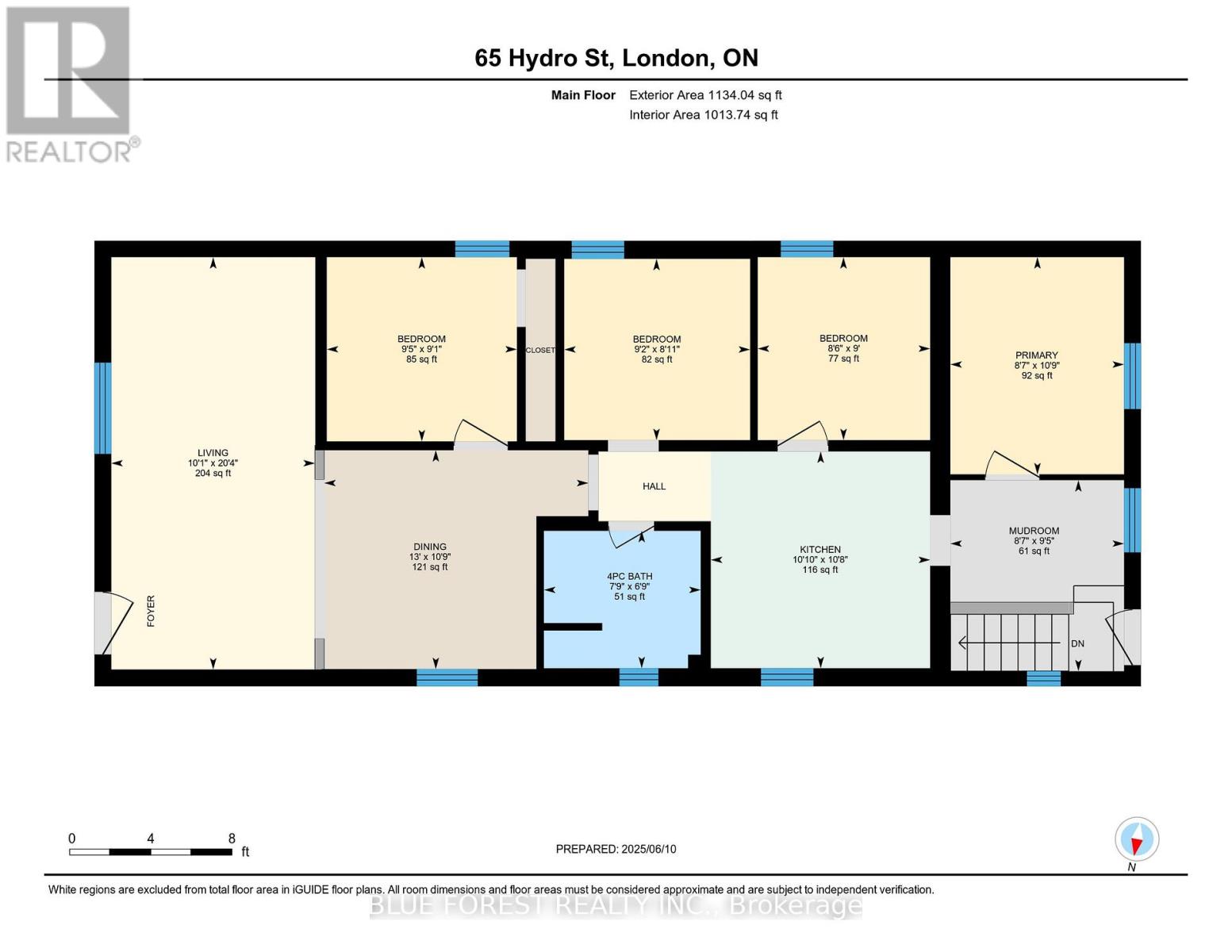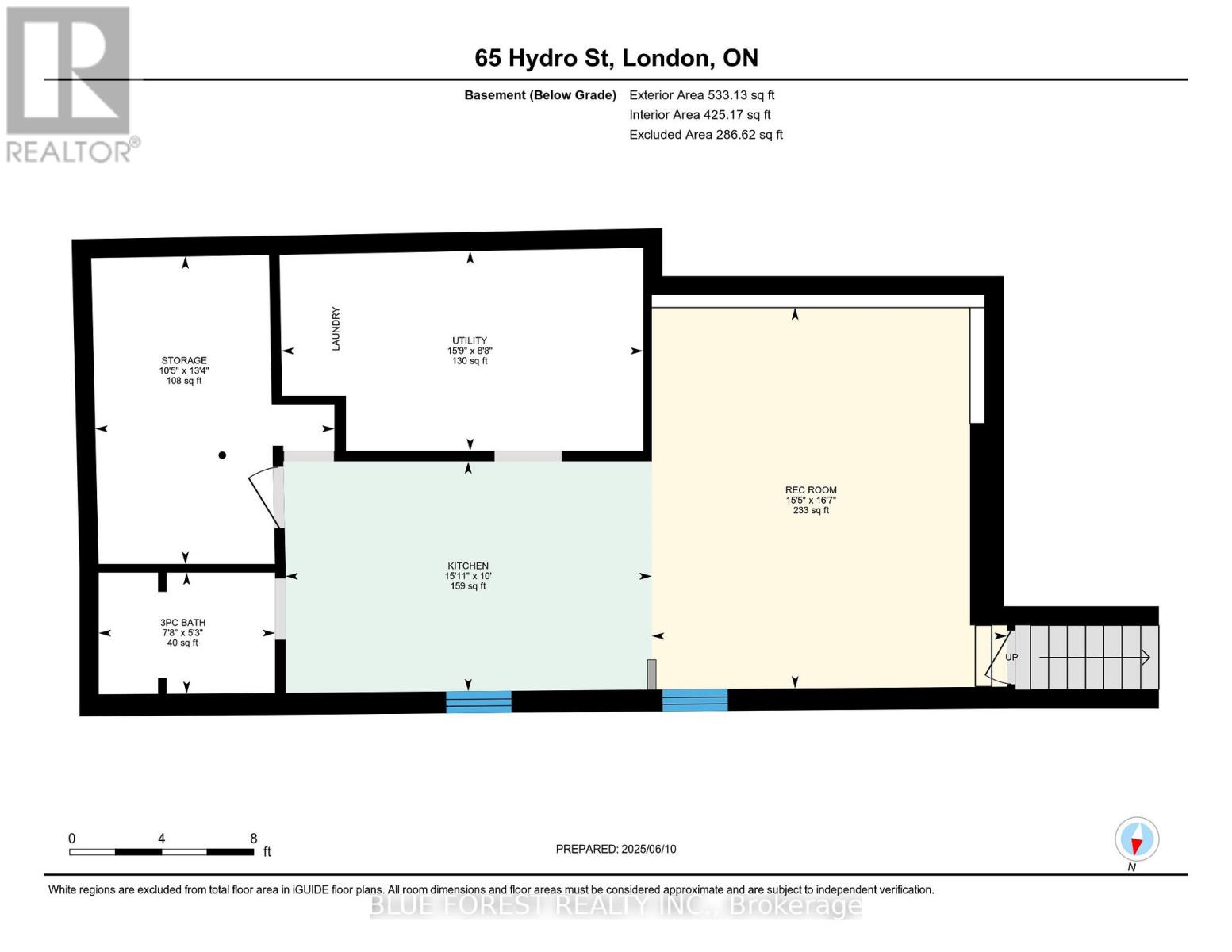4 Bedroom
2 Bathroom
700 - 1100 sqft
Bungalow
Fireplace
Central Air Conditioning
Forced Air
$393,000
Attention first time Buyers and Investors. Live in, rent, or do both and subsidize your mortgage. This home is zoned R2 and is conveniently located near Hamilton and Egerton with Central access to businesses, public transportation, schools and park land. Their are 4 bedrooms on the main floor with a family room, large dining area, kitchen and 4 piece bathroom. The lower level has an apartment set up already, albeit an older renovation that has not been utilized for several years - Kitchen, 3 piece bathroom, and a family room with brick accents and wood burning fireplace insert. Laundry is on the lower floor and their is direct access to the separate entrance at the rear of the house. The rear yard is fully fenced and their is a nice big covered porch out front. (id:41954)
Property Details
|
MLS® Number
|
X12213185 |
|
Property Type
|
Single Family |
|
Community Name
|
East M |
|
Amenities Near By
|
Public Transit, Schools, Park |
|
Community Features
|
Community Centre, School Bus |
|
Equipment Type
|
Water Heater - Gas |
|
Features
|
In-law Suite |
|
Parking Space Total
|
3 |
|
Rental Equipment Type
|
Water Heater - Gas |
|
Structure
|
Patio(s) |
|
View Type
|
City View |
Building
|
Bathroom Total
|
2 |
|
Bedrooms Above Ground
|
4 |
|
Bedrooms Total
|
4 |
|
Age
|
100+ Years |
|
Appliances
|
Water Meter, Dryer, Stove, Washer, Refrigerator |
|
Architectural Style
|
Bungalow |
|
Basement Development
|
Partially Finished |
|
Basement Type
|
Full (partially Finished) |
|
Construction Style Attachment
|
Detached |
|
Cooling Type
|
Central Air Conditioning |
|
Exterior Finish
|
Brick |
|
Fire Protection
|
Smoke Detectors |
|
Fireplace Present
|
Yes |
|
Fireplace Total
|
1 |
|
Fireplace Type
|
Woodstove |
|
Foundation Type
|
Poured Concrete |
|
Heating Fuel
|
Natural Gas |
|
Heating Type
|
Forced Air |
|
Stories Total
|
1 |
|
Size Interior
|
700 - 1100 Sqft |
|
Type
|
House |
|
Utility Water
|
Municipal Water |
Parking
Land
|
Acreage
|
No |
|
Fence Type
|
Fenced Yard |
|
Land Amenities
|
Public Transit, Schools, Park |
|
Sewer
|
Sanitary Sewer |
|
Size Depth
|
114 Ft ,8 In |
|
Size Frontage
|
34 Ft |
|
Size Irregular
|
34 X 114.7 Ft |
|
Size Total Text
|
34 X 114.7 Ft |
|
Zoning Description
|
R2-2 |
Rooms
| Level |
Type |
Length |
Width |
Dimensions |
|
Basement |
Kitchen |
4.85 m |
3.05 m |
4.85 m x 3.05 m |
|
Basement |
Recreational, Games Room |
5.05 m |
4.71 m |
5.05 m x 4.71 m |
|
Basement |
Other |
4.08 m |
3.17 m |
4.08 m x 3.17 m |
|
Basement |
Utility Room |
4.79 m |
2.65 m |
4.79 m x 2.65 m |
|
Basement |
Bathroom |
2.34 m |
1.6 m |
2.34 m x 1.6 m |
|
Main Level |
Bathroom |
2.36 m |
2.06 m |
2.36 m x 2.06 m |
|
Main Level |
Bedroom |
2.75 m |
2.59 m |
2.75 m x 2.59 m |
|
Main Level |
Bedroom |
2.86 m |
2.77 m |
2.86 m x 2.77 m |
|
Main Level |
Bedroom |
2.79 m |
2.72 m |
2.79 m x 2.72 m |
|
Main Level |
Dining Room |
3.97 m |
3.29 m |
3.97 m x 3.29 m |
|
Main Level |
Kitchen |
3.3 m |
3.26 m |
3.3 m x 3.26 m |
|
Main Level |
Living Room |
6.2 m |
3.06 m |
6.2 m x 3.06 m |
|
Main Level |
Mud Room |
2.87 m |
2.61 m |
2.87 m x 2.61 m |
|
Main Level |
Primary Bedroom |
3.26 m |
2.61 m |
3.26 m x 2.61 m |
Utilities
|
Cable
|
Available |
|
Electricity
|
Installed |
|
Sewer
|
Installed |
https://www.realtor.ca/real-estate/28451979/65-hydro-street-london-east-east-m-east-m
