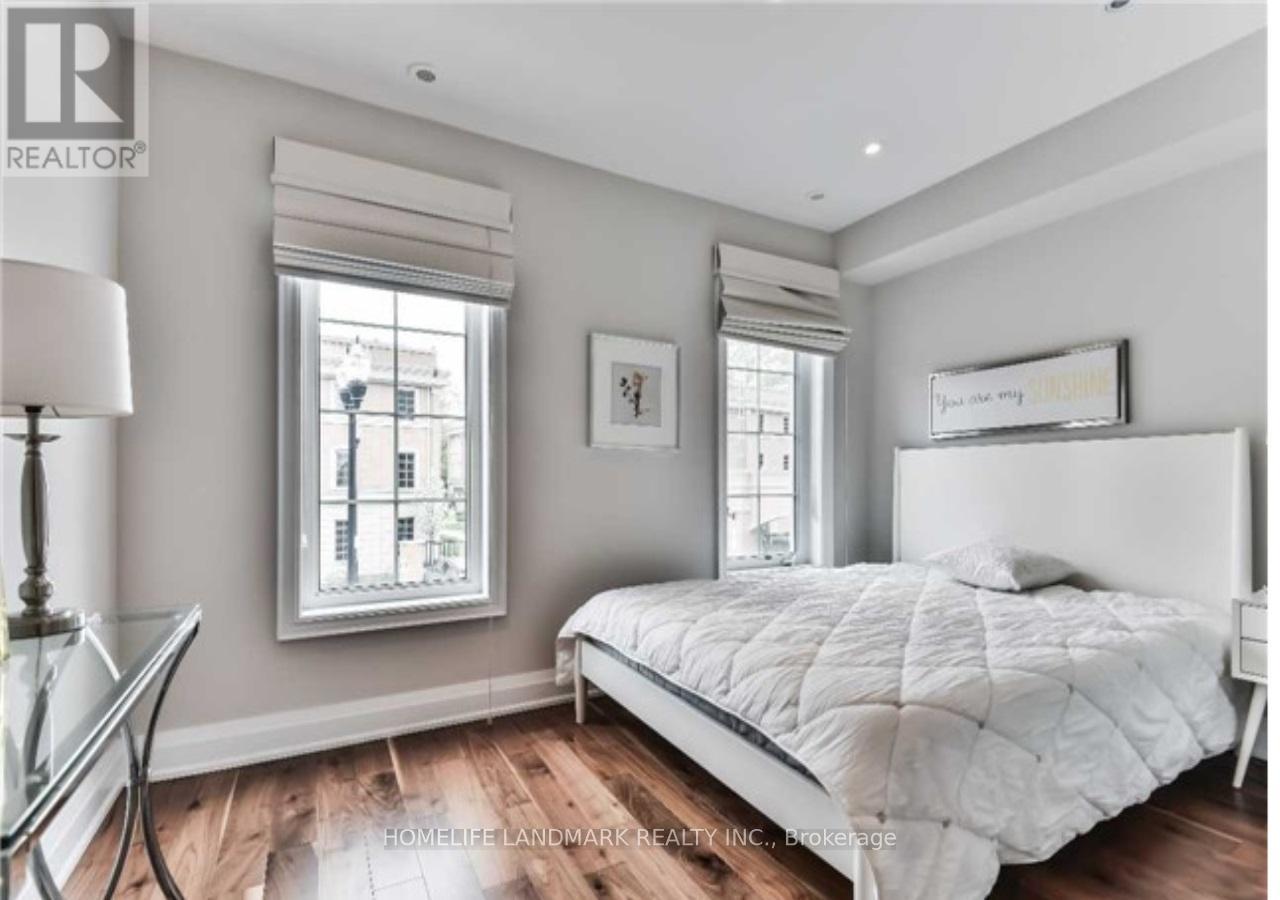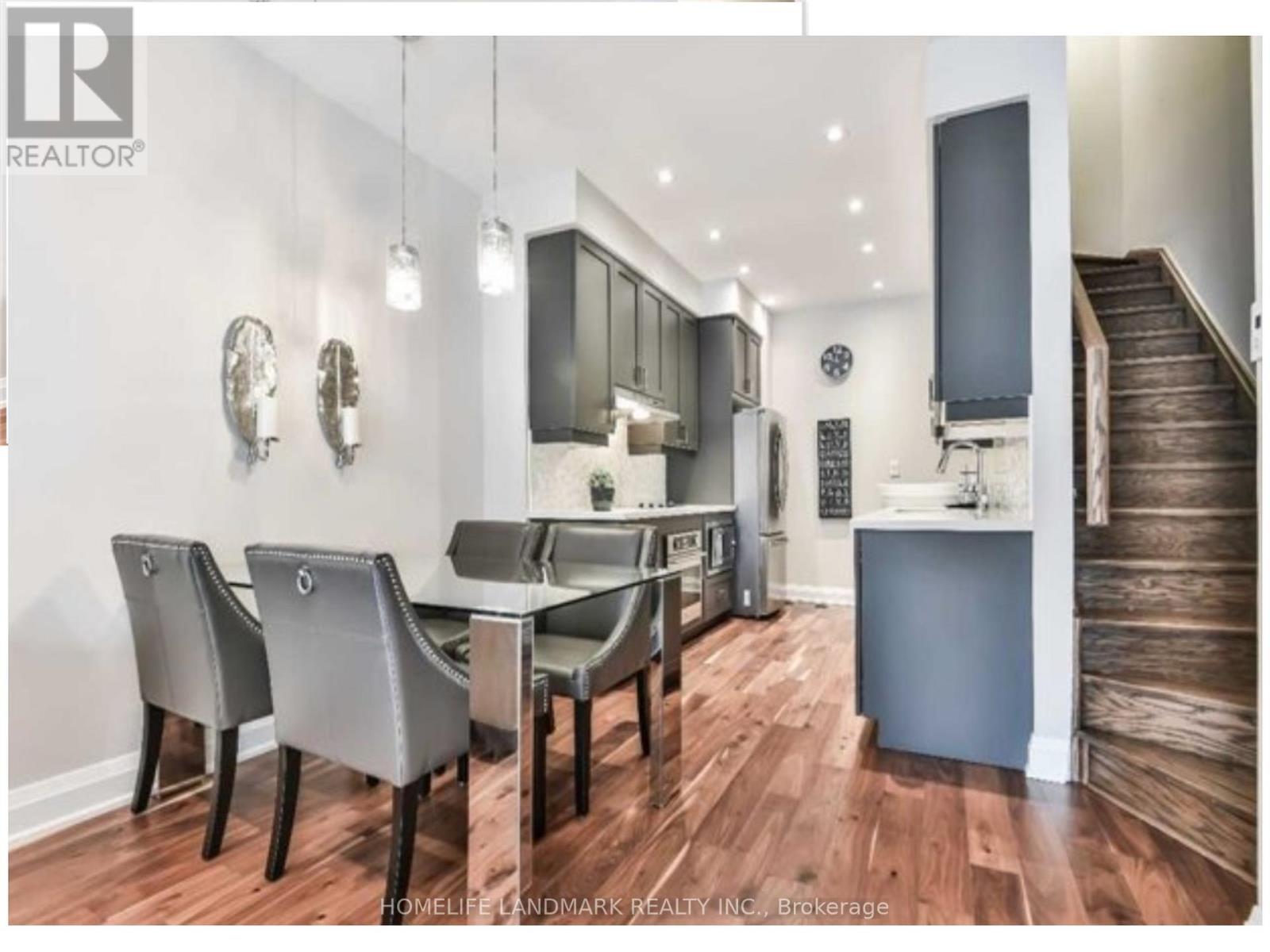65 Hargrave Lane Toronto (Bridle Path-Sunnybrook-York Mills), Ontario M4N 0A4
4 Bedroom
3 Bathroom
1800 - 1999 sqft
Central Air Conditioning, Air Exchanger
Forced Air
$1,450,000Maintenance, Common Area Maintenance, Insurance, Parking
$552.25 Monthly
Maintenance, Common Area Maintenance, Insurance, Parking
$552.25 MonthlyShow With Confidence! In The Prestigious Lawrence Park Neighborhood. Lifestyle Living. Top Public&Privaite School Area. Walking Distance To TFS, Crestwood, Crescent, and Blythwood Junior. The Largest Unit in the Row of the Townhouse, 1892 Sq.ft per Builder. Upgraded Throughout, Originally Was The Designer Model Suit by Builder. Finished Basement With Direct Access To 2 Designated Parking Units, Rooftop Terrace With Gas And Utilities Supply For Bbq And Parties, Main Level With 9' Ceilings. 2 Refrigerators, 1 Dryer and 2 Washer Machines. (locker B59) (id:41954)
Property Details
| MLS® Number | C12303883 |
| Property Type | Single Family |
| Community Name | Bridle Path-Sunnybrook-York Mills |
| Amenities Near By | Park, Public Transit, Hospital, Schools |
| Community Features | Pet Restrictions |
| Parking Space Total | 2 |
| View Type | View |
Building
| Bathroom Total | 3 |
| Bedrooms Above Ground | 3 |
| Bedrooms Below Ground | 1 |
| Bedrooms Total | 4 |
| Amenities | Visitor Parking, Separate Heating Controls, Storage - Locker |
| Appliances | Oven - Built-in, Water Meter, Cooktop, Dishwasher, Dryer, Hood Fan, Microwave, Oven, Two Washers, Refrigerator |
| Basement Development | Finished |
| Basement Type | N/a (finished) |
| Cooling Type | Central Air Conditioning, Air Exchanger |
| Exterior Finish | Brick |
| Flooring Type | Laminate |
| Heating Fuel | Natural Gas |
| Heating Type | Forced Air |
| Stories Total | 3 |
| Size Interior | 1800 - 1999 Sqft |
| Type | Row / Townhouse |
Parking
| Underground | |
| Garage |
Land
| Acreage | No |
| Land Amenities | Park, Public Transit, Hospital, Schools |
Rooms
| Level | Type | Length | Width | Dimensions |
|---|---|---|---|---|
| Second Level | Bedroom 2 | 3.76 m | 2.44 m | 3.76 m x 2.44 m |
| Second Level | Bedroom 3 | 2.74 m | 2.74 m | 2.74 m x 2.74 m |
| Third Level | Primary Bedroom | 4.27 m | 3.05 m | 4.27 m x 3.05 m |
| Third Level | Den | 2.44 m | 2.13 m | 2.44 m x 2.13 m |
| Basement | Recreational, Games Room | 4.29 m | 2.39 m | 4.29 m x 2.39 m |
| Ground Level | Living Room | 6.35 m | 3.76 m | 6.35 m x 3.76 m |
| Ground Level | Dining Room | 6.35 m | 3.76 m | 6.35 m x 3.76 m |
| Ground Level | Kitchen | 3.2 m | 2.44 m | 3.2 m x 2.44 m |
Interested?
Contact us for more information
















