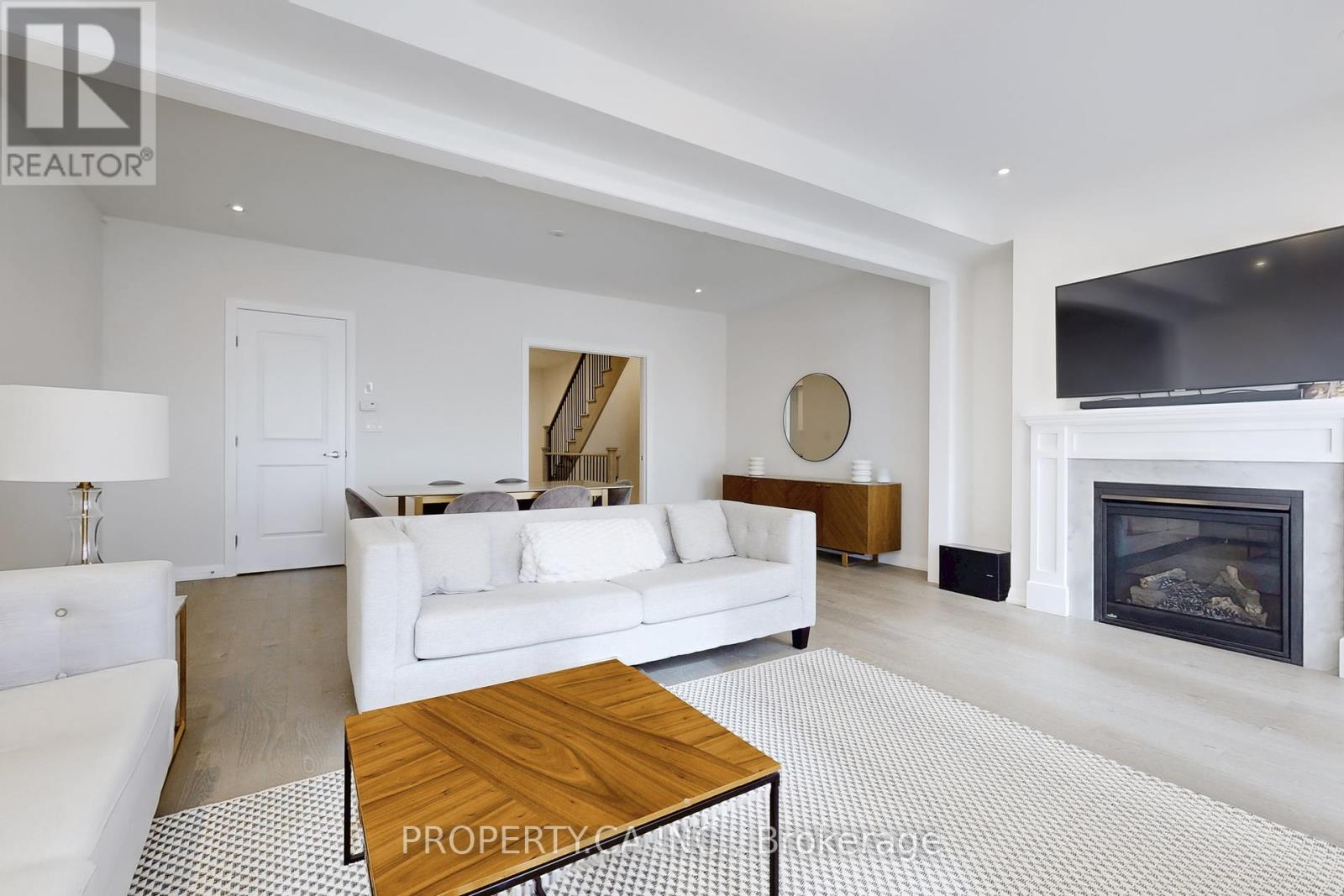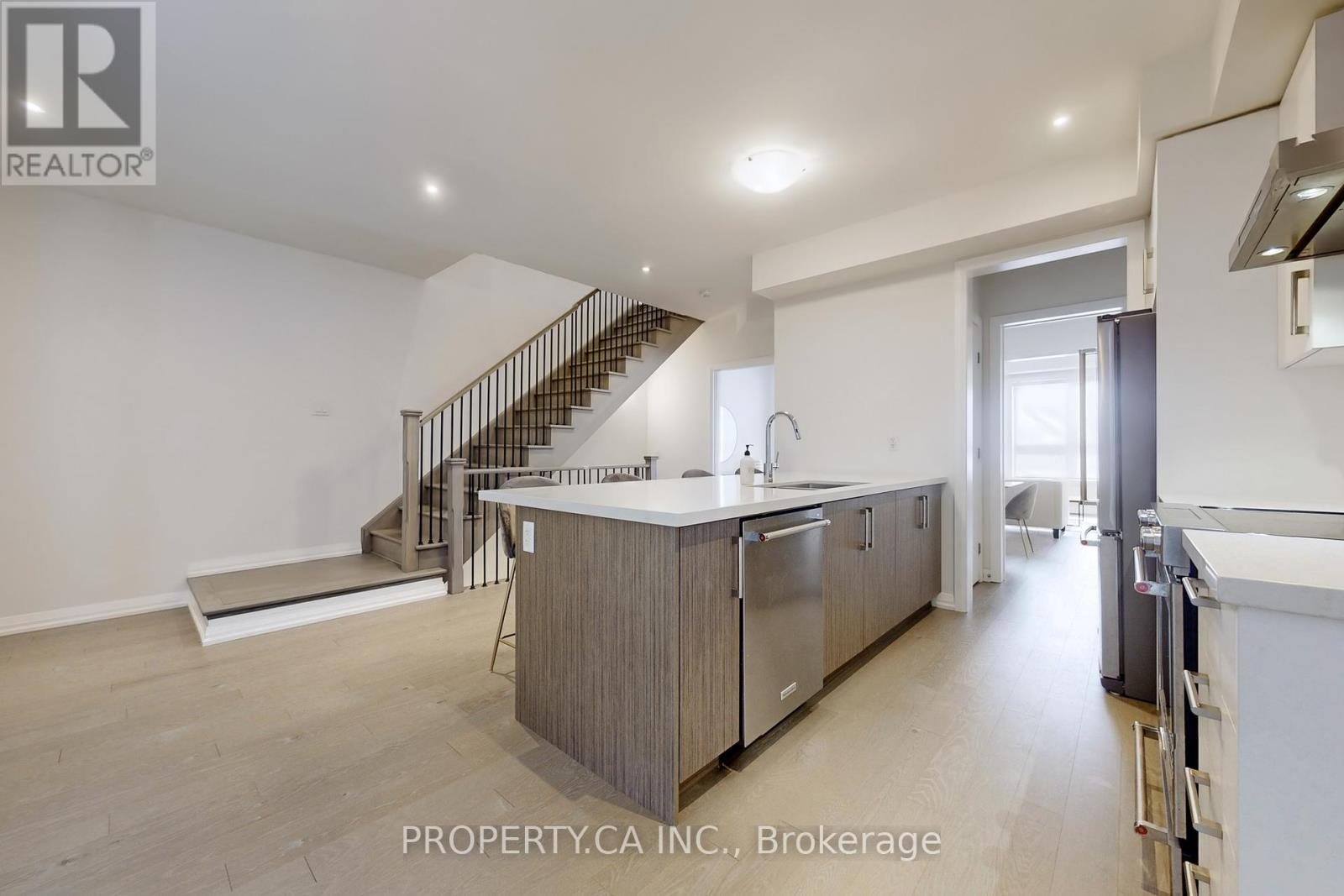5 Bedroom
5 Bathroom
Fireplace
Central Air Conditioning
Forced Air
$1,299,000
Welcome to this stunning 3-story luxury townhouse, offering modern elegance, high-end finishes, and an unbeatable location. Featuring 4+1 bedrooms and 5 bathrooms, this fully upgraded home boasts open-concept layout, modern kitchen with 9ft quartz countertop, high-end appliances, elegant hardwood flooring and oversized windows for abundant natural light and impressive 9 ft Smooth ceilings on main and upper floor creating a bright and inviting atmosphere. Enjoy the added space of a fully finished basement, perfect for a home office, entertainment lounge, or guest suite. Conveniently located near shopping centers, restaurants, parks, TTC and hospital, this home offers both sophistication and convenience. Don't miss this rare opportunity to own a luxury townhouse in one of Woodbridges most sought-after communities with "No Maintenance Fees" (id:41954)
Property Details
|
MLS® Number
|
N11984945 |
|
Property Type
|
Single Family |
|
Community Name
|
Vellore Village |
|
Parking Space Total
|
2 |
Building
|
Bathroom Total
|
5 |
|
Bedrooms Above Ground
|
4 |
|
Bedrooms Below Ground
|
1 |
|
Bedrooms Total
|
5 |
|
Appliances
|
Garage Door Opener Remote(s), Dishwasher, Dryer, Range, Refrigerator, Stove, Washer |
|
Basement Development
|
Finished |
|
Basement Type
|
N/a (finished) |
|
Construction Style Attachment
|
Attached |
|
Cooling Type
|
Central Air Conditioning |
|
Exterior Finish
|
Brick |
|
Fireplace Present
|
Yes |
|
Flooring Type
|
Hardwood |
|
Half Bath Total
|
2 |
|
Heating Fuel
|
Natural Gas |
|
Heating Type
|
Forced Air |
|
Stories Total
|
3 |
|
Type
|
Row / Townhouse |
|
Utility Water
|
Municipal Water |
Parking
Land
|
Acreage
|
No |
|
Sewer
|
Sanitary Sewer |
|
Size Depth
|
88 Ft ,6 In |
|
Size Frontage
|
19 Ft ,8 In |
|
Size Irregular
|
19.69 X 88.58 Ft |
|
Size Total Text
|
19.69 X 88.58 Ft |
Rooms
| Level |
Type |
Length |
Width |
Dimensions |
|
Lower Level |
Recreational, Games Room |
11.35 m |
3.9 m |
11.35 m x 3.9 m |
|
Main Level |
Living Room |
6.11 m |
5.75 m |
6.11 m x 5.75 m |
|
Main Level |
Dining Room |
6.11 m |
5.75 m |
6.11 m x 5.75 m |
|
Main Level |
Kitchen |
6.37 m |
5.75 m |
6.37 m x 5.75 m |
|
Upper Level |
Primary Bedroom |
4.57 m |
3.36 m |
4.57 m x 3.36 m |
|
Upper Level |
Bedroom 2 |
2.41 m |
2.39 m |
2.41 m x 2.39 m |
|
Upper Level |
Bedroom 3 |
3.83 m |
3.68 m |
3.83 m x 3.68 m |
|
Ground Level |
Bedroom 4 |
3.8 m |
3.59 m |
3.8 m x 3.59 m |
|
Ground Level |
Foyer |
9.57 m |
2.56 m |
9.57 m x 2.56 m |
https://www.realtor.ca/real-estate/27944635/65-gridiron-gate-vaughan-vellore-village-vellore-village











































