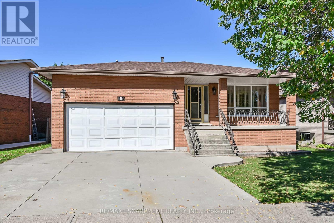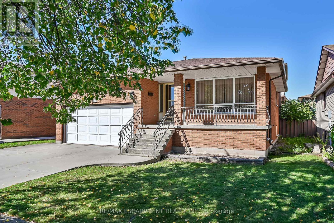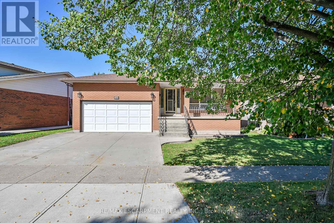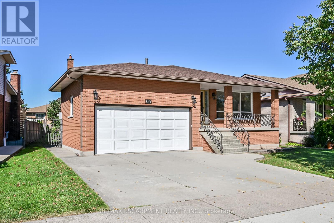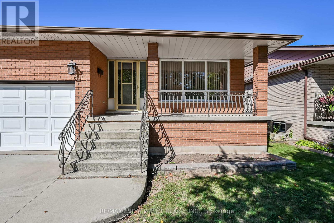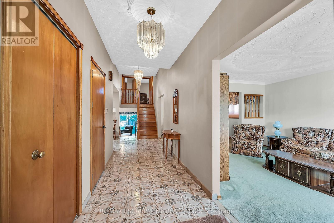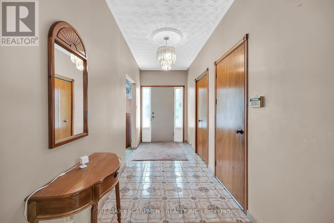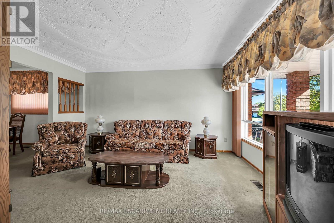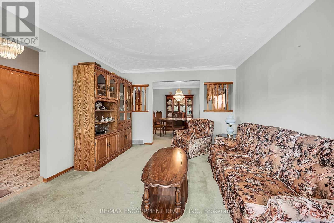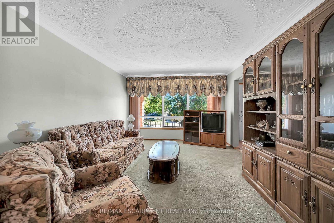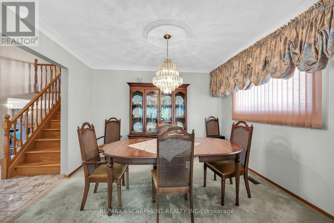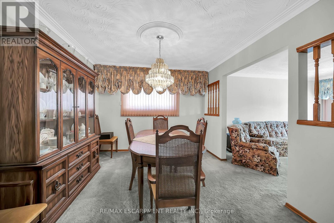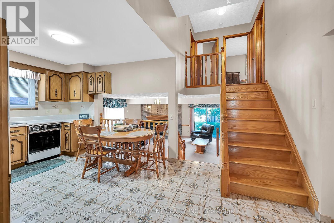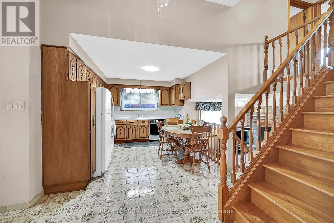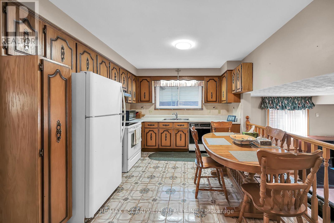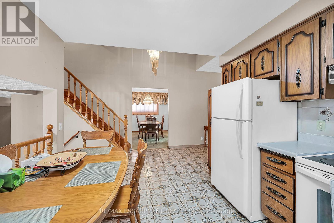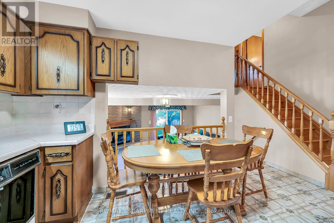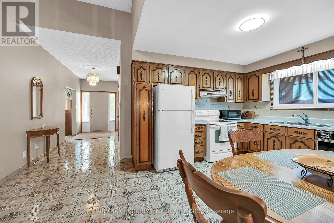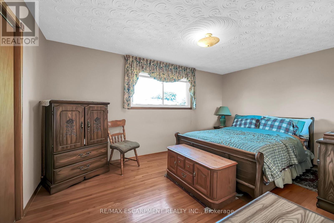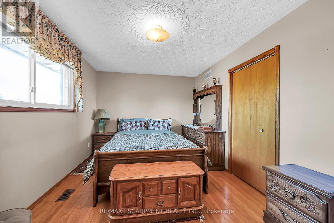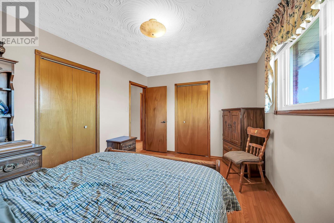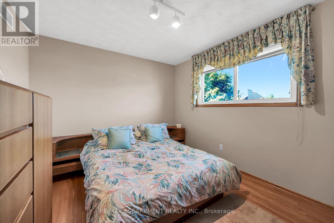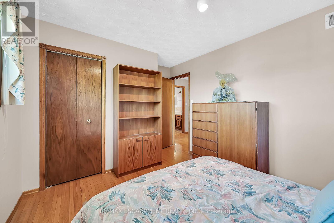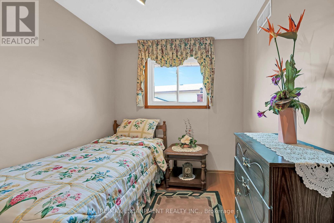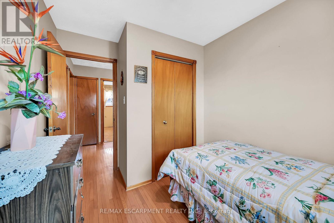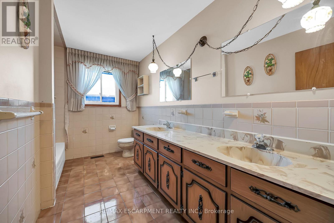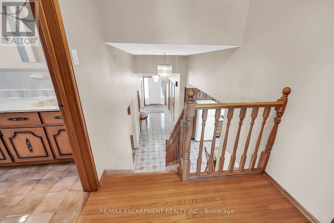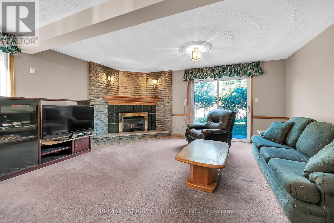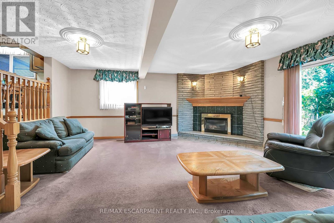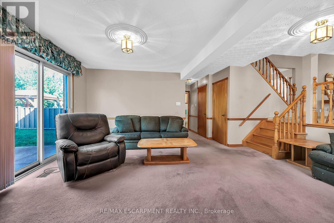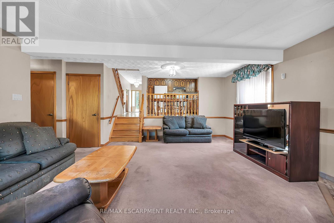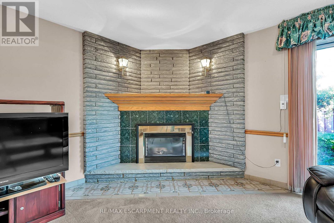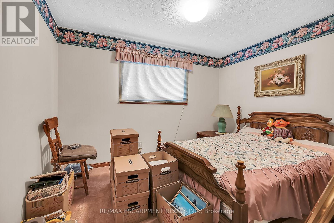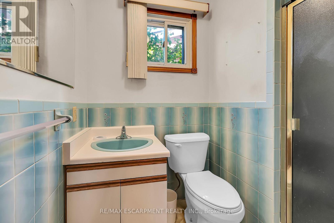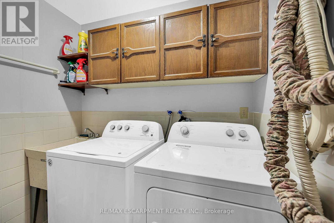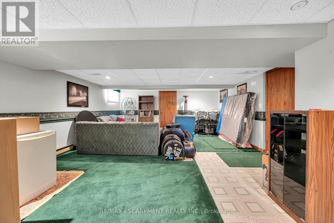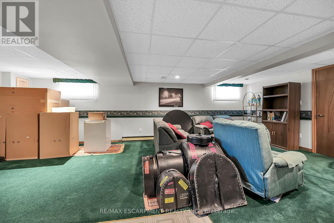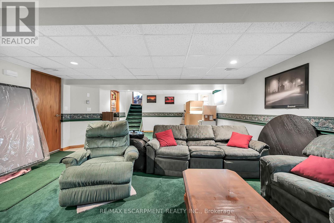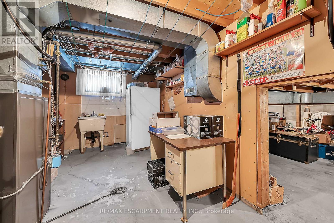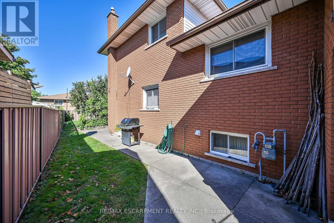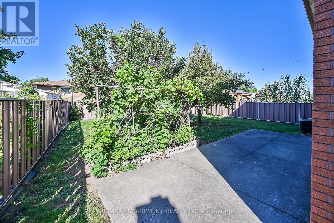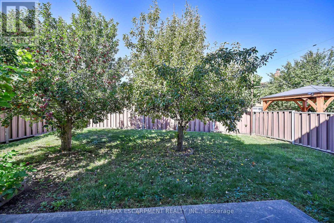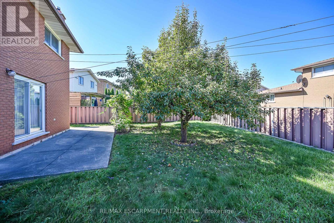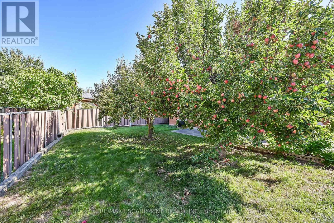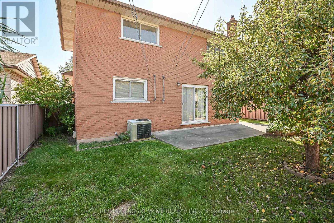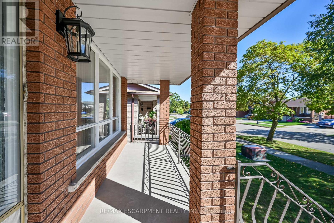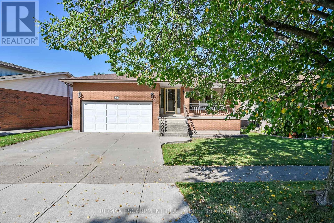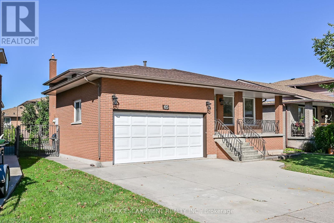65 Ellington Avenue Hamilton (Stoney Creek), Ontario L8E 3T5
4 Bedroom
2 Bathroom
1500 - 2000 sqft
Central Air Conditioning
Forced Air
$749,900
Lovely one owner, 4-level backsplit home in elegant Stoney Creek neighbourhood. Pride of ownership is evident in this all brick home and with a little updating with your personal touch, this home could be a showcase! Close to all amenities. Roof and windows have been replaced. RSA (id:41954)
Property Details
| MLS® Number | X12439819 |
| Property Type | Single Family |
| Community Name | Stoney Creek |
| Parking Space Total | 6 |
Building
| Bathroom Total | 2 |
| Bedrooms Above Ground | 4 |
| Bedrooms Total | 4 |
| Appliances | Garage Door Opener Remote(s), Dishwasher, Dryer, Stove, Washer, Refrigerator |
| Basement Development | Partially Finished |
| Basement Type | Full (partially Finished) |
| Construction Style Attachment | Detached |
| Construction Style Split Level | Backsplit |
| Cooling Type | Central Air Conditioning |
| Exterior Finish | Brick |
| Foundation Type | Block |
| Half Bath Total | 1 |
| Heating Fuel | Natural Gas |
| Heating Type | Forced Air |
| Size Interior | 1500 - 2000 Sqft |
| Type | House |
| Utility Water | Municipal Water |
Parking
| Attached Garage | |
| Garage |
Land
| Acreage | No |
| Sewer | Sanitary Sewer |
| Size Depth | 111 Ft ,9 In |
| Size Frontage | 55 Ft |
| Size Irregular | 55 X 111.8 Ft |
| Size Total Text | 55 X 111.8 Ft |
| Zoning Description | R2 |
Rooms
| Level | Type | Length | Width | Dimensions |
|---|---|---|---|---|
| Second Level | Primary Bedroom | 3.17 m | 4.67 m | 3.17 m x 4.67 m |
| Second Level | Bedroom | 3.17 m | 3.53 m | 3.17 m x 3.53 m |
| Second Level | Bedroom | 3.17 m | 3.53 m | 3.17 m x 3.53 m |
| Second Level | Bedroom | 2.46 m | 2.49 m | 2.46 m x 2.49 m |
| Second Level | Bathroom | Measurements not available | ||
| Third Level | Bathroom | Measurements not available | ||
| Third Level | Family Room | 5.33 m | 5.69 m | 5.33 m x 5.69 m |
| Third Level | Bedroom | 3.23 m | 3.63 m | 3.23 m x 3.63 m |
| Basement | Recreational, Games Room | 5.23 m | 7.77 m | 5.23 m x 7.77 m |
| Basement | Cold Room | 1.19 m | 5.23 m | 1.19 m x 5.23 m |
| Main Level | Kitchen | 3.17 m | 5.36 m | 3.17 m x 5.36 m |
| Main Level | Dining Room | 3.15 m | 3.58 m | 3.15 m x 3.58 m |
| Main Level | Living Room | 3.58 m | 4.5 m | 3.58 m x 4.5 m |
https://www.realtor.ca/real-estate/28941157/65-ellington-avenue-hamilton-stoney-creek-stoney-creek
Interested?
Contact us for more information
