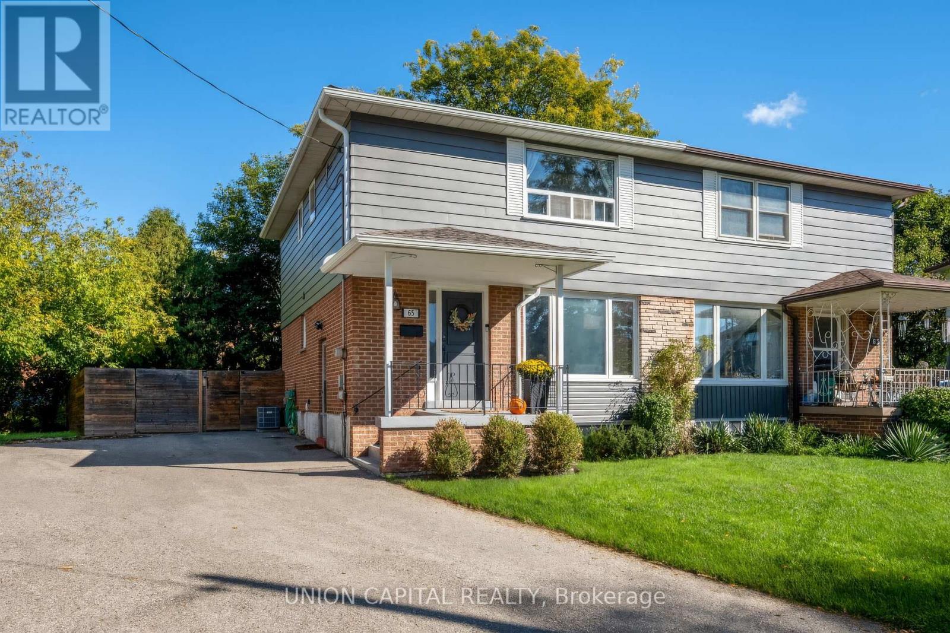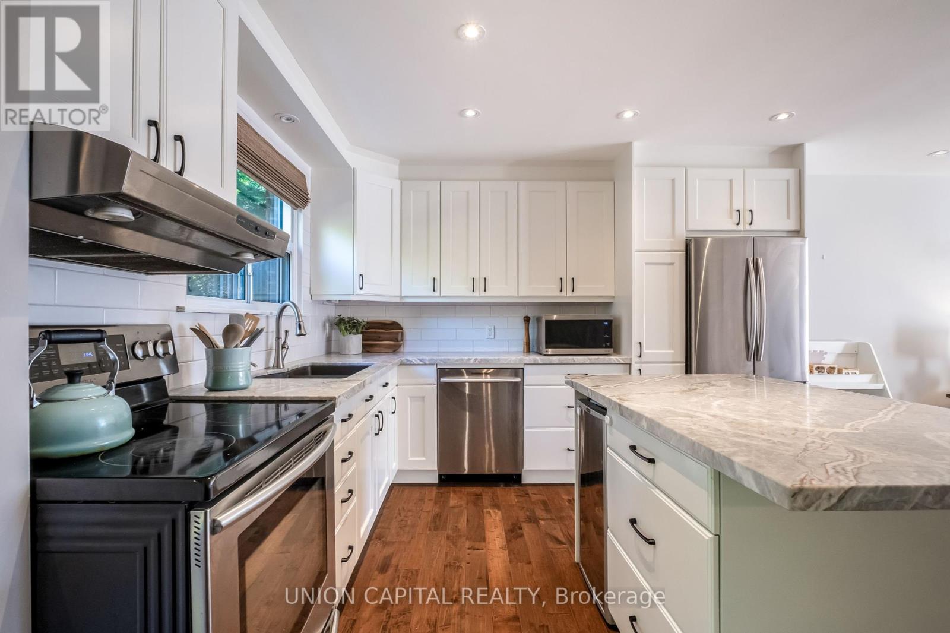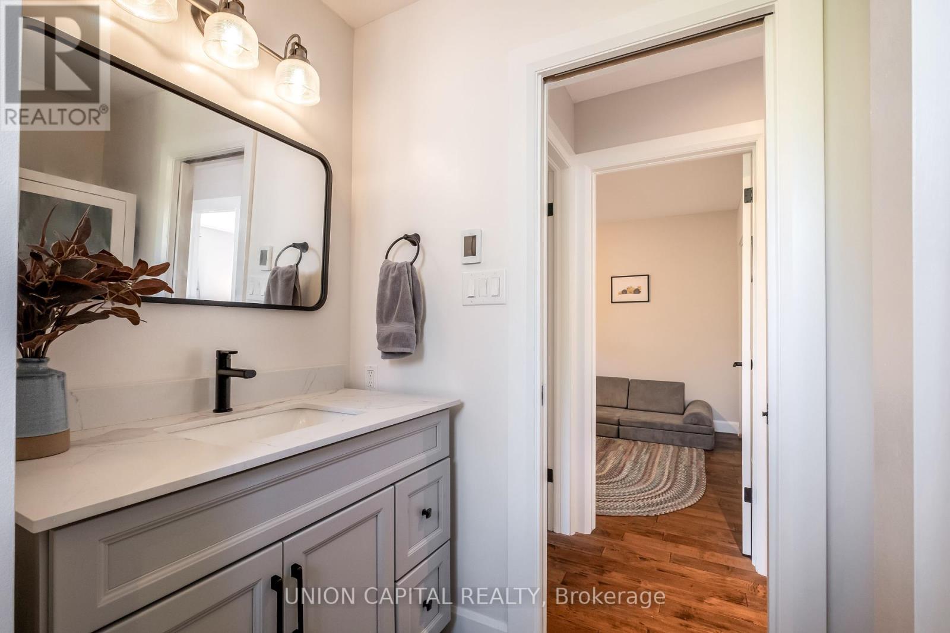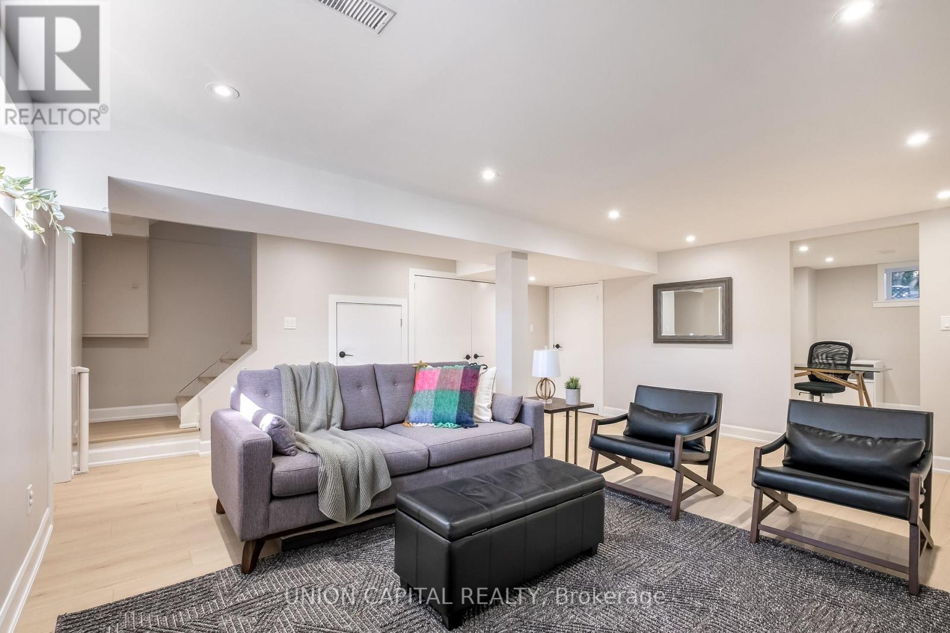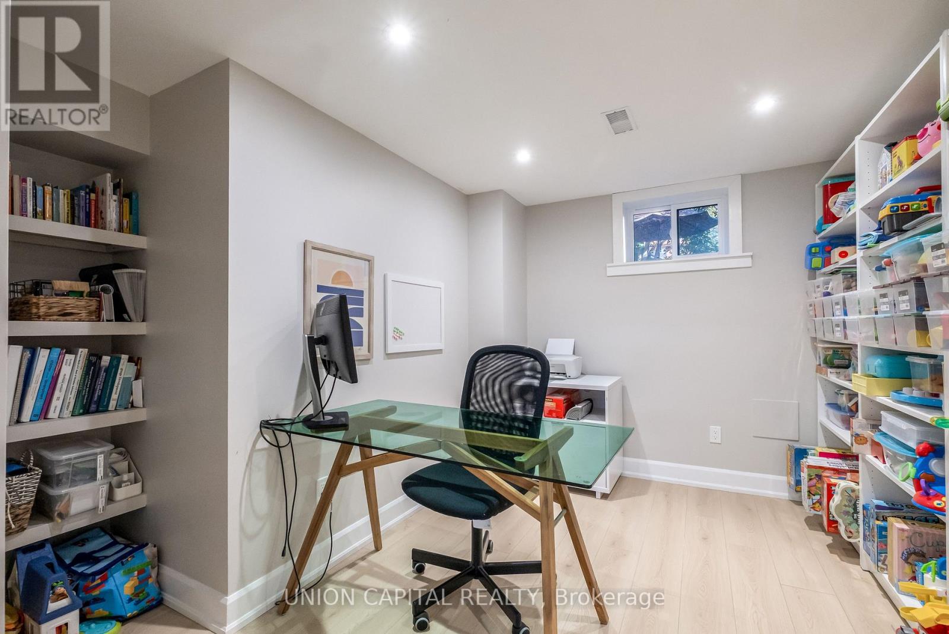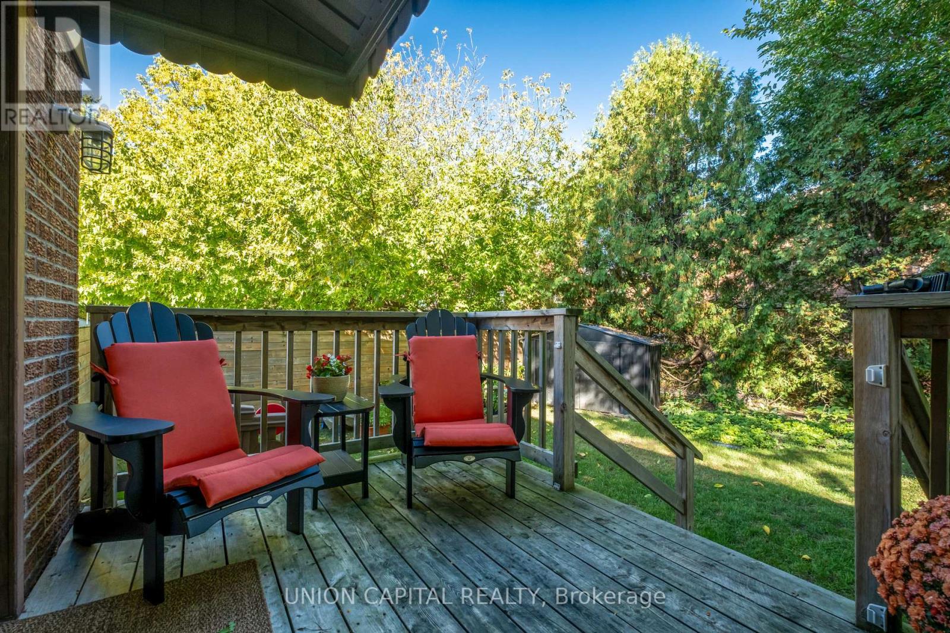65 Edilou Drive Toronto (Alderwood), Ontario M8W 4B4
$949,000
This is the home you've been waiting for! 65 Edilou sits on a premium oversized lot in one of Etobicoke's most sought-after neighbourhoods. Located in a quiet court-like setting perfect for families, boasting curb appeal the moment you drive by. Updated top to bottom with timeless finishes, this sun-filled residence offers the perfect blend of space, style, and functionality. Featuring an open concept main floor with pot-lights, hardwood floors throughout, chef's kitchen with stunning island perfect for entertaining, and a separate dining space. Upstairs you will find three large bedrooms with big windows, ample closet space, and a 4 piece spa-like bath! The finished basement (2022) offers a separate entrance for endless potential, and additional living space with a bedroom or at-home office. Meticulously maintained and updated through the years, this is a true turn-key property waiting for you to call it home! Located close to Sherway Mall, top schools, public transport, amenities, and highway! Don't miss your chance! (id:41954)
Open House
This property has open houses!
2:00 pm
Ends at:4:00 pm
Property Details
| MLS® Number | W12454328 |
| Property Type | Single Family |
| Community Name | Alderwood |
| Amenities Near By | Park, Public Transit, Schools |
| Features | Carpet Free |
| Parking Space Total | 4 |
Building
| Bathroom Total | 2 |
| Bedrooms Above Ground | 3 |
| Bedrooms Below Ground | 1 |
| Bedrooms Total | 4 |
| Appliances | Dishwasher, Dryer, Microwave, Range, Stove, Washer, Window Coverings, Refrigerator |
| Basement Development | Finished |
| Basement Type | N/a (finished) |
| Construction Style Attachment | Semi-detached |
| Cooling Type | Central Air Conditioning |
| Exterior Finish | Aluminum Siding, Brick |
| Flooring Type | Hardwood |
| Foundation Type | Poured Concrete |
| Half Bath Total | 1 |
| Heating Fuel | Natural Gas |
| Heating Type | Forced Air |
| Stories Total | 2 |
| Size Interior | 1100 - 1500 Sqft |
| Type | House |
| Utility Water | Municipal Water |
Parking
| No Garage |
Land
| Acreage | No |
| Fence Type | Fenced Yard |
| Land Amenities | Park, Public Transit, Schools |
| Sewer | Sanitary Sewer |
| Size Depth | 107 Ft ,7 In |
| Size Frontage | 27 Ft ,9 In |
| Size Irregular | 27.8 X 107.6 Ft |
| Size Total Text | 27.8 X 107.6 Ft |
Rooms
| Level | Type | Length | Width | Dimensions |
|---|---|---|---|---|
| Second Level | Primary Bedroom | 5.18 m | 4.26 m | 5.18 m x 4.26 m |
| Second Level | Bedroom 2 | 4.42 m | 2.84 m | 4.42 m x 2.84 m |
| Second Level | Bedroom 3 | 3.35 m | 3.05 m | 3.35 m x 3.05 m |
| Basement | Bedroom | 3.35 m | 2.79 m | 3.35 m x 2.79 m |
| Main Level | Living Room | 4.36 m | 3.65 m | 4.36 m x 3.65 m |
| Main Level | Dining Room | 2.84 m | 2.01 m | 2.84 m x 2.01 m |
| Main Level | Kitchen | 3.78 m | 3.58 m | 3.78 m x 3.58 m |
| Main Level | Games Room | 3.43 m | 2.43 m | 3.43 m x 2.43 m |
https://www.realtor.ca/real-estate/28971987/65-edilou-drive-toronto-alderwood-alderwood
Interested?
Contact us for more information
