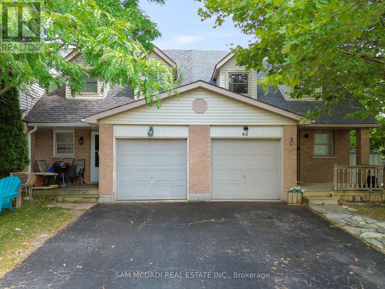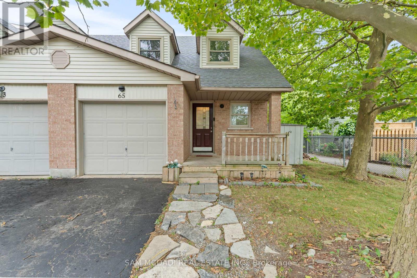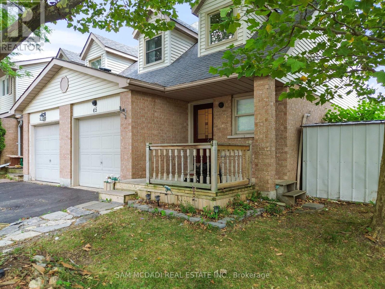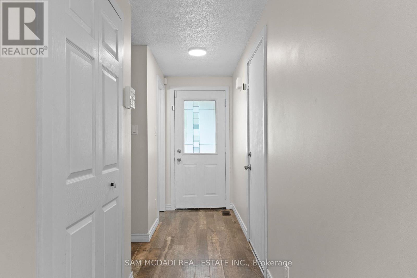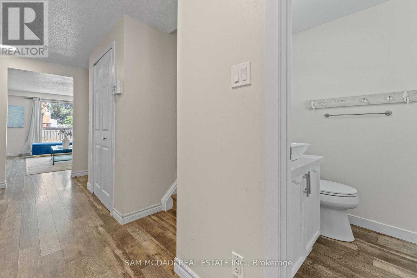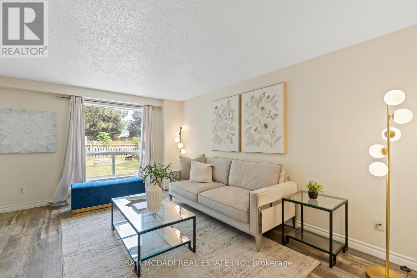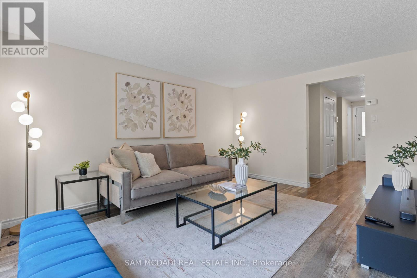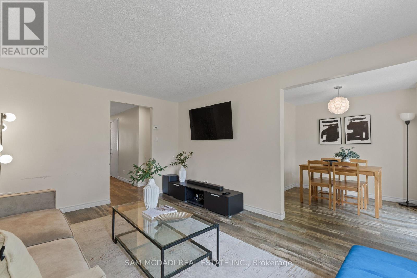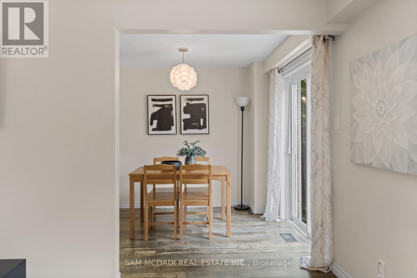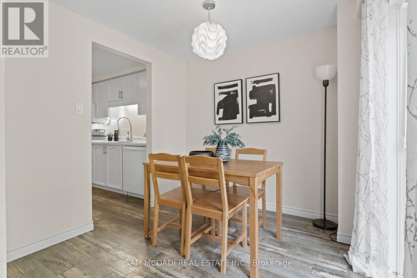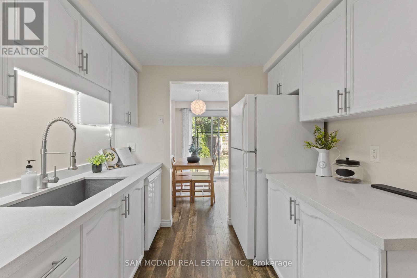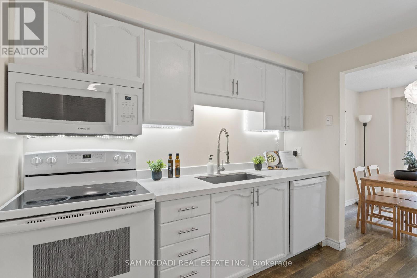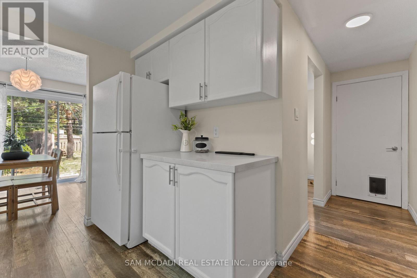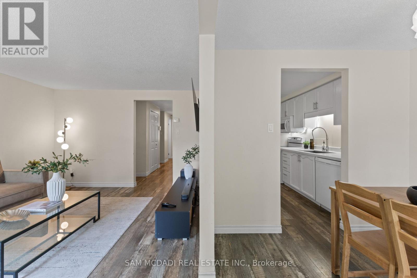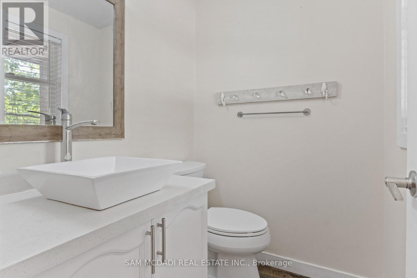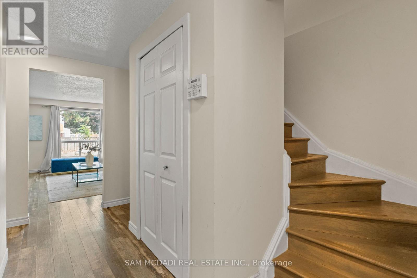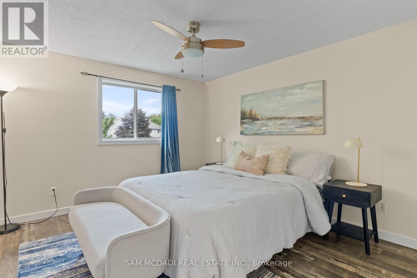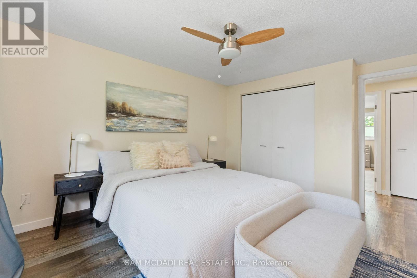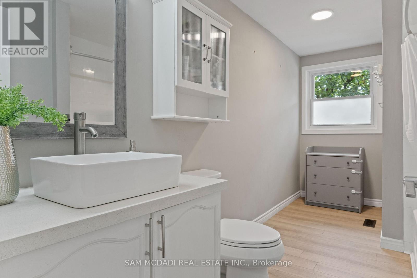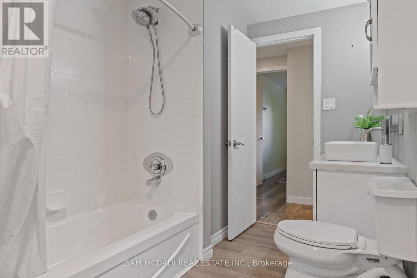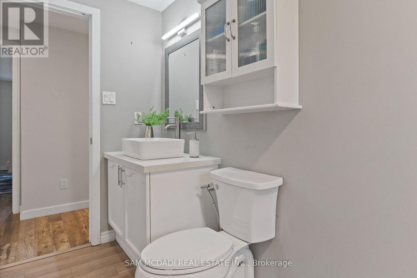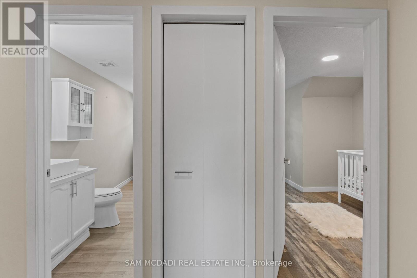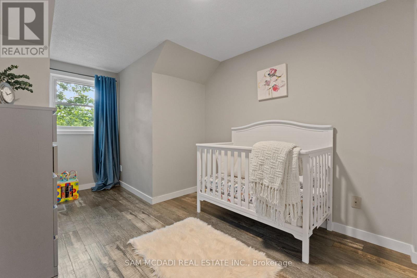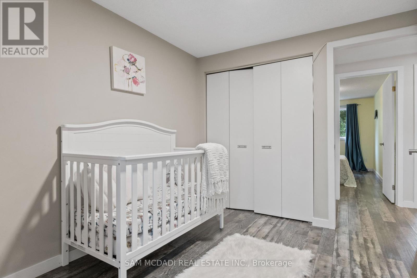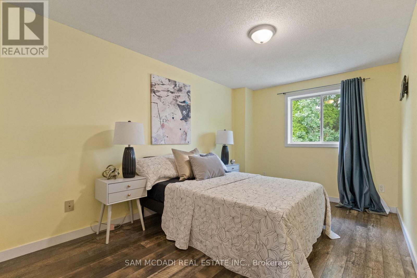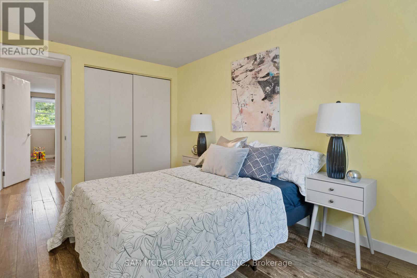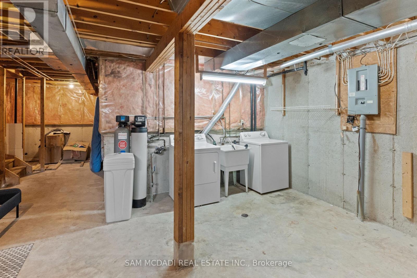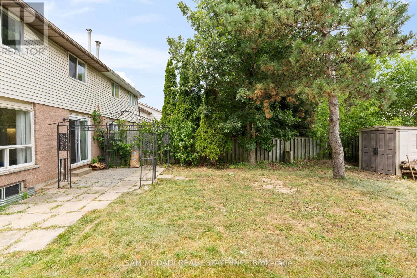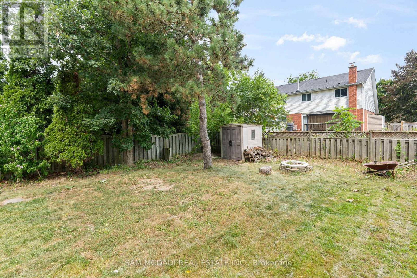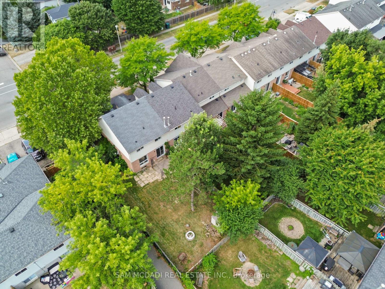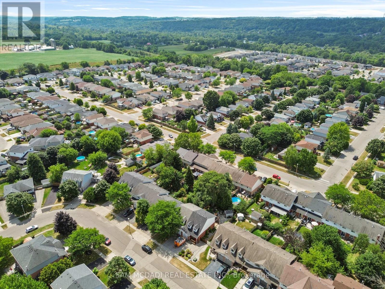3 Bedroom
2 Bathroom
1100 - 1500 sqft
Central Air Conditioning
Forced Air
$649,900
Welcome to this inviting end-unit townhome on a spacious corner lot in one of Cambridge's most peaceful pockets. With a deep backyard framed by mature trees and a layout that balances comfort with potential, this home is ready to be the backdrop for your next chapter. Step inside to discover warm hardwood flooring flowing throughout the entire home, adding timeless elegance and easy maintenance. The kitchen features a sleek undermount sink, quartz counter tops and a smart layout that makes cooking and entertaining a breeze. Upstairs, you will find three generously sized bedrooms each offering plenty of natural light and space to unwind. The unfinished basement is a blank canvas, waiting for your personal touch. Whether you envision a home gym, media room, or extra living space, the possibilities are endless. Outside, the backyard is a true highlight: deep, private, and shaded by mature trees perfect for summer gatherings, gardening, or quiet evenings under the stars. The corner lot adds extra breathing room and curb appeal, while the attached garage offers convenience and storage. Located close to schools, parks, and everyday amenities, 65 Edgemere Drive combines charm, flexibility, and a prime location. (id:41954)
Property Details
|
MLS® Number
|
X12347281 |
|
Property Type
|
Single Family |
|
Amenities Near By
|
Park, Golf Nearby, Place Of Worship, Schools |
|
Features
|
Carpet Free |
|
Parking Space Total
|
3 |
Building
|
Bathroom Total
|
2 |
|
Bedrooms Above Ground
|
3 |
|
Bedrooms Total
|
3 |
|
Appliances
|
Dishwasher, Dryer, Water Heater, Microwave, Stove, Washer, Window Coverings, Refrigerator |
|
Basement Development
|
Unfinished |
|
Basement Type
|
N/a (unfinished) |
|
Construction Style Attachment
|
Attached |
|
Cooling Type
|
Central Air Conditioning |
|
Exterior Finish
|
Brick, Vinyl Siding |
|
Flooring Type
|
Hardwood |
|
Foundation Type
|
Poured Concrete |
|
Half Bath Total
|
1 |
|
Heating Fuel
|
Natural Gas |
|
Heating Type
|
Forced Air |
|
Stories Total
|
2 |
|
Size Interior
|
1100 - 1500 Sqft |
|
Type
|
Row / Townhouse |
|
Utility Water
|
Municipal Water |
Parking
Land
|
Acreage
|
No |
|
Land Amenities
|
Park, Golf Nearby, Place Of Worship, Schools |
|
Sewer
|
Sanitary Sewer |
|
Size Depth
|
112 Ft |
|
Size Frontage
|
33 Ft ,8 In |
|
Size Irregular
|
33.7 X 112 Ft |
|
Size Total Text
|
33.7 X 112 Ft |
|
Zoning Description
|
Rm4 |
Rooms
| Level |
Type |
Length |
Width |
Dimensions |
|
Second Level |
Primary Bedroom |
3.33 m |
4.07 m |
3.33 m x 4.07 m |
|
Second Level |
Bedroom 2 |
2.75 m |
4.07 m |
2.75 m x 4.07 m |
|
Second Level |
Bedroom 3 |
2.73 m |
4.19 m |
2.73 m x 4.19 m |
|
Main Level |
Kitchen |
2.47 m |
2.91 m |
2.47 m x 2.91 m |
|
Main Level |
Dining Room |
2.46 m |
2.59 m |
2.46 m x 2.59 m |
|
Main Level |
Living Room |
3.49 m |
4.57 m |
3.49 m x 4.57 m |
Utilities
|
Cable
|
Installed |
|
Electricity
|
Installed |
|
Sewer
|
Installed |
https://www.realtor.ca/real-estate/28739651/65-edgemere-drive-cambridge
