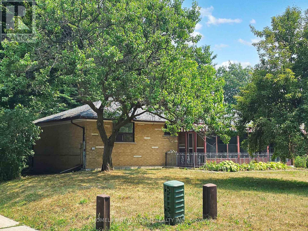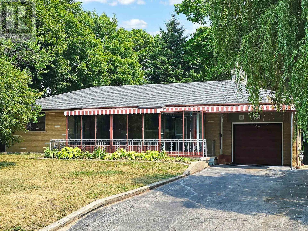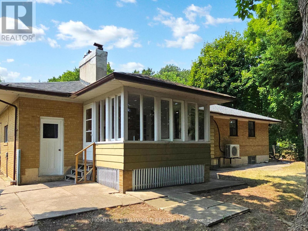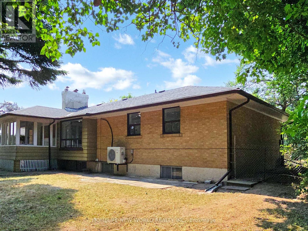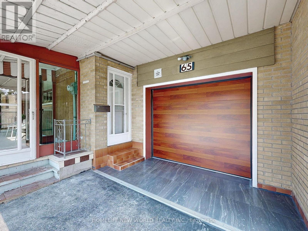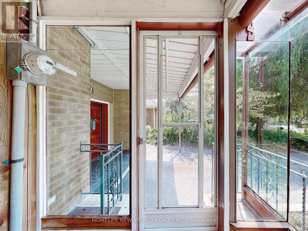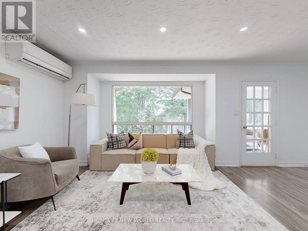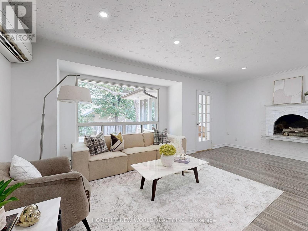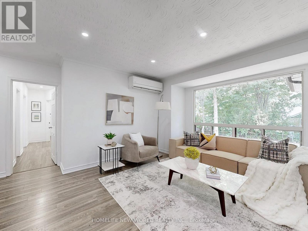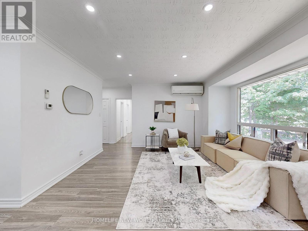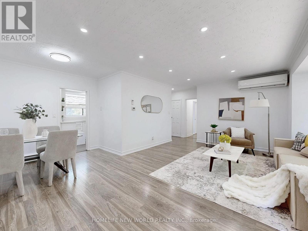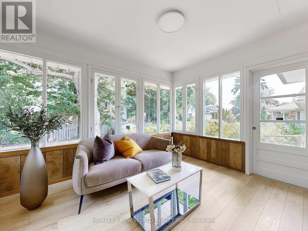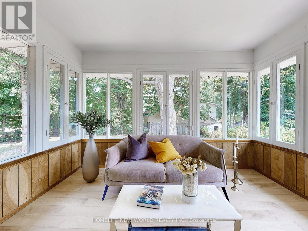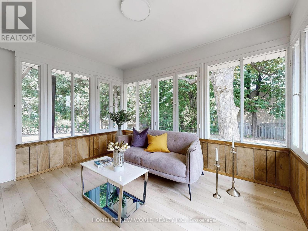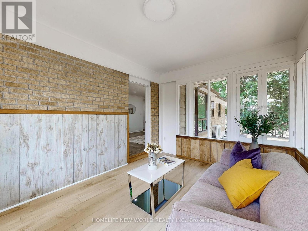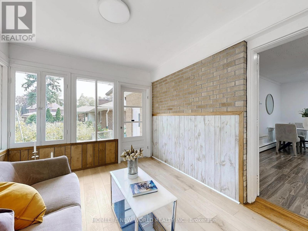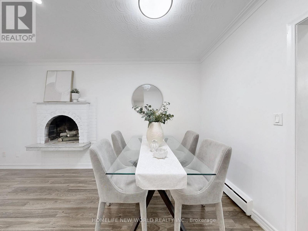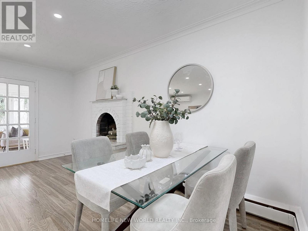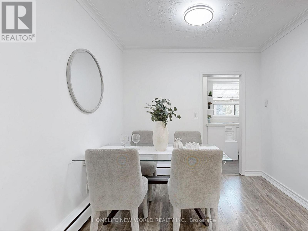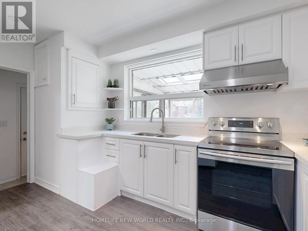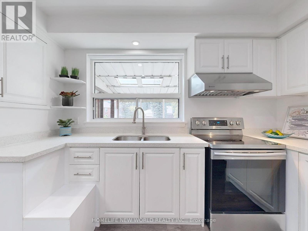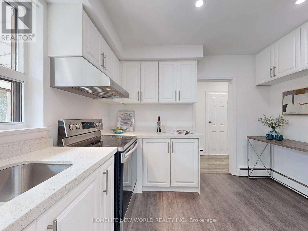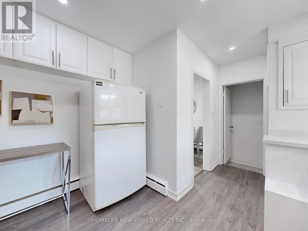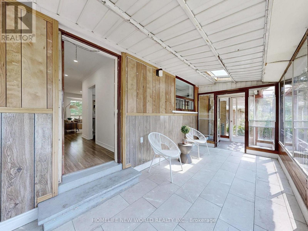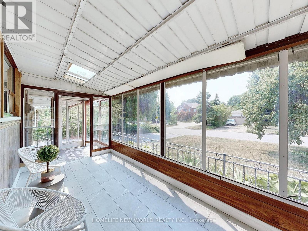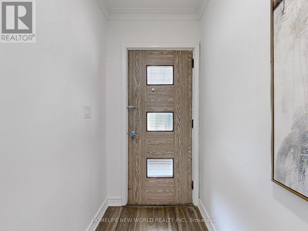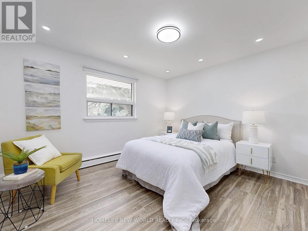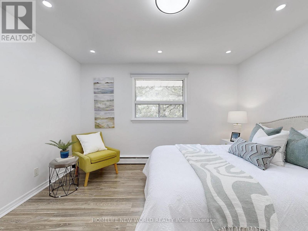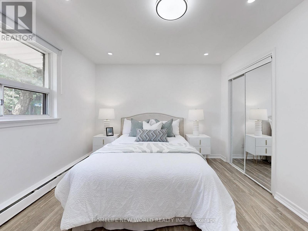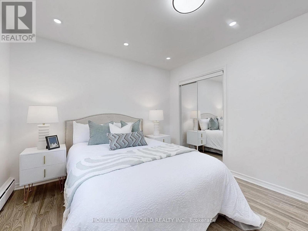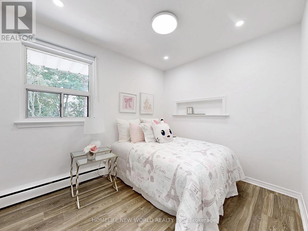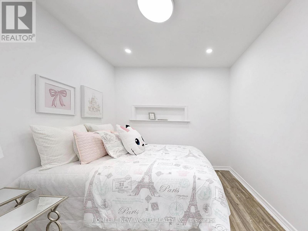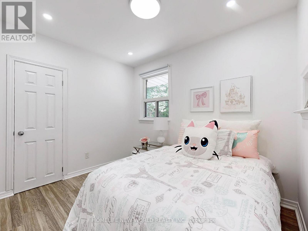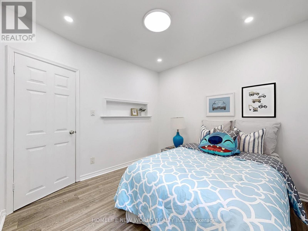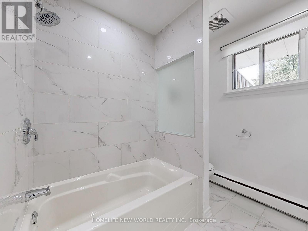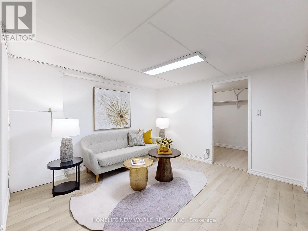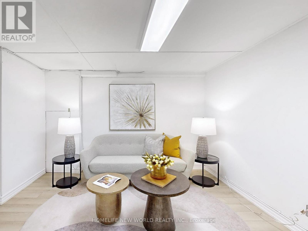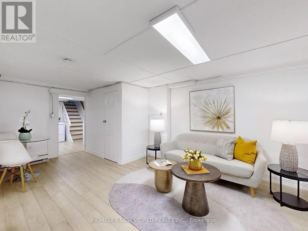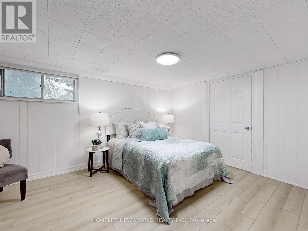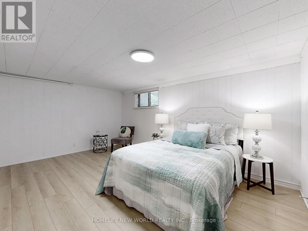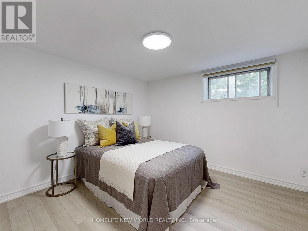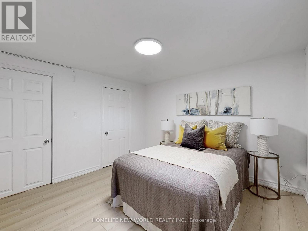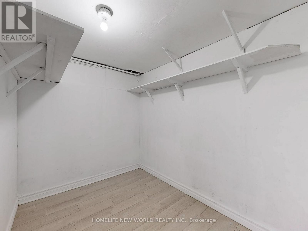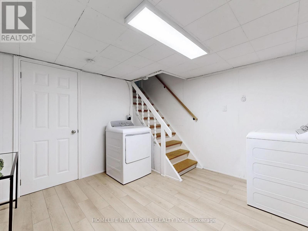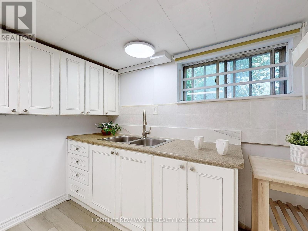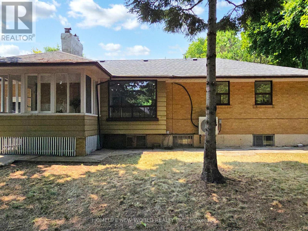65 Donalda Crescent Toronto (Agincourt South-Malvern West), Ontario M1S 1N8
$899,900
Price Reduced!!! Offers collected by 7:00PM(Register by 6:00PM) on November 10, 2025, Monday, Come on! Bring Your Best Offer to This Beautiful House! Sellers Reserve Rights to Take Bully Offer Without Further Notice. Open House on 11/1, 11/8, 2025 2:00-4:00PM. This is a Corner Huge Lot 75' X 120' well maintained Detached Bungalow, Rare opportunity for building your dream home In Vibrant Agincourt's Most Prestigious Street, Bright & Spacious with tons of nature Lights, Newly Renovated. Wood Flooring In Main Fl & Basement, Extra Two Bedrooms Apartment In The Basement With Separate Entrance for Potential income, Steps To Famous Agincourt Jr & Ci, Mins To Hwy 401. Walks To The TTC Bus Station & All Amenities. (id:41954)
Open House
This property has open houses!
2:00 pm
Ends at:4:00 pm
2:00 pm
Ends at:4:00 pm
Property Details
| MLS® Number | E12433568 |
| Property Type | Single Family |
| Community Name | Agincourt South-Malvern West |
| Equipment Type | Furnace |
| Parking Space Total | 3 |
| Rental Equipment Type | Furnace |
Building
| Bathroom Total | 2 |
| Bedrooms Above Ground | 3 |
| Bedrooms Below Ground | 2 |
| Bedrooms Total | 5 |
| Amenities | Fireplace(s) |
| Appliances | Dryer, Stove, Washer, Window Coverings, Refrigerator |
| Architectural Style | Bungalow |
| Basement Development | Finished |
| Basement Type | N/a (finished) |
| Construction Style Attachment | Detached |
| Cooling Type | Wall Unit |
| Exterior Finish | Brick |
| Fireplace Present | Yes |
| Fireplace Total | 1 |
| Flooring Type | Laminate |
| Foundation Type | Concrete |
| Stories Total | 1 |
| Size Interior | 1100 - 1500 Sqft |
| Type | House |
| Utility Water | Municipal Water |
Parking
| Attached Garage | |
| Garage |
Land
| Acreage | No |
| Sewer | Sanitary Sewer |
| Size Depth | 120 Ft |
| Size Frontage | 75 Ft |
| Size Irregular | 75 X 120 Ft |
| Size Total Text | 75 X 120 Ft |
Rooms
| Level | Type | Length | Width | Dimensions |
|---|---|---|---|---|
| Basement | Bathroom | Measurements not available | ||
| Basement | Recreational, Games Room | 3.46 m | 3.4 m | 3.46 m x 3.4 m |
| Basement | Kitchen | 4.88 m | 3.36 m | 4.88 m x 3.36 m |
| Main Level | Bathroom | Measurements not available | ||
| Main Level | Living Room | 4.86 m | 2.76 m | 4.86 m x 2.76 m |
| Main Level | Dining Room | 3.68 m | 3.65 m | 3.68 m x 3.65 m |
| Main Level | Kitchen | 3.38 m | 3.34 m | 3.38 m x 3.34 m |
| Main Level | Solarium | 3.68 m | 2.75 m | 3.68 m x 2.75 m |
| Main Level | Primary Bedroom | 3.87 m | 3.34 m | 3.87 m x 3.34 m |
| Main Level | Bedroom | 3.06 m | 2.6 m | 3.06 m x 2.6 m |
| Main Level | Bedroom | 2.9 m | 2.9 m | 2.9 m x 2.9 m |
Utilities
| Electricity | Installed |
| Sewer | Installed |
Interested?
Contact us for more information
