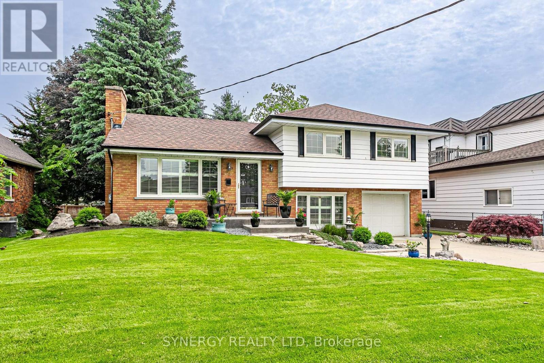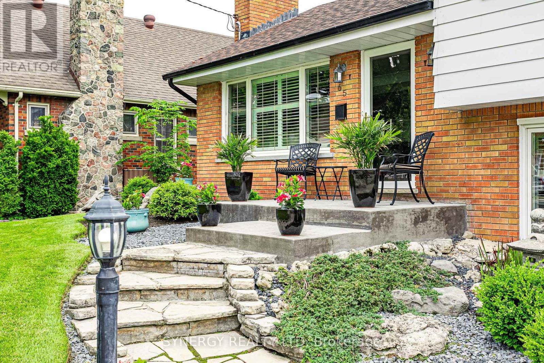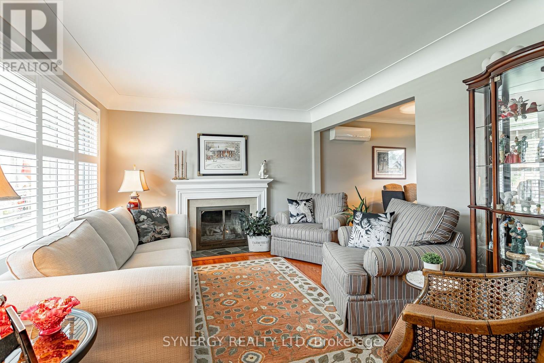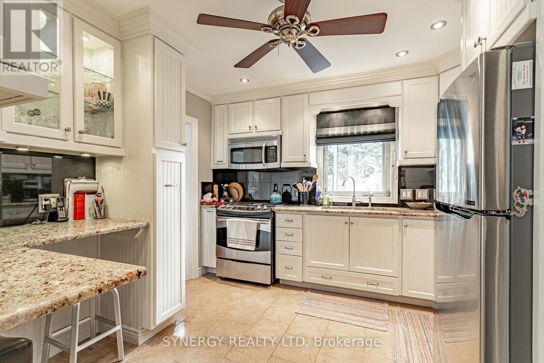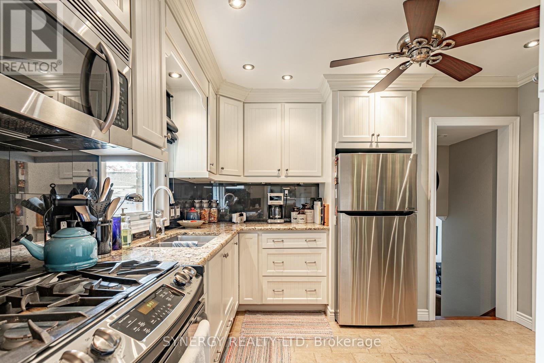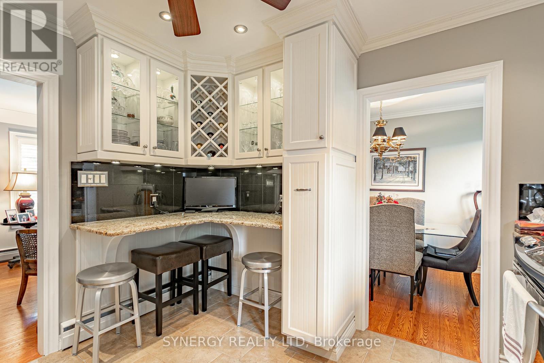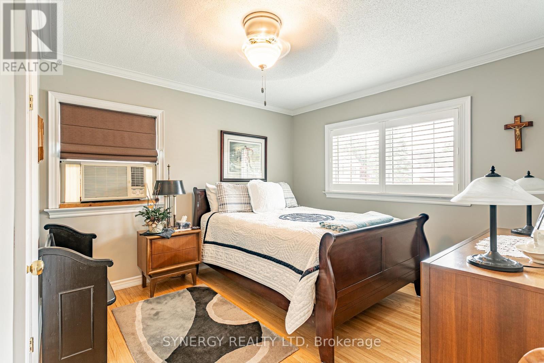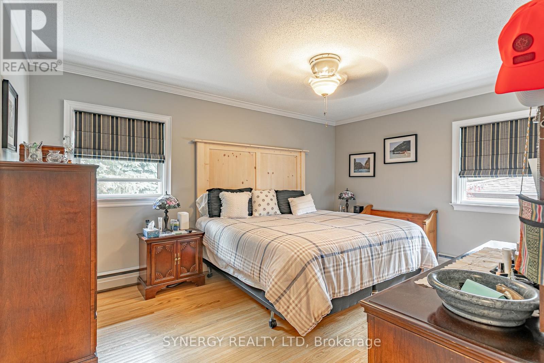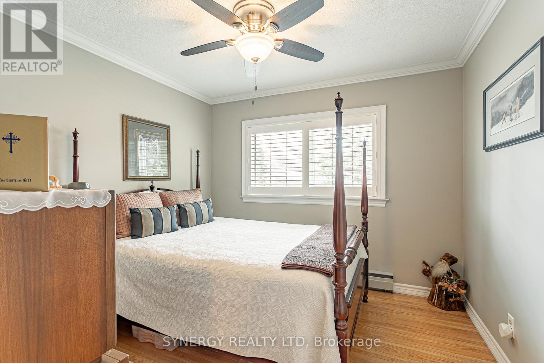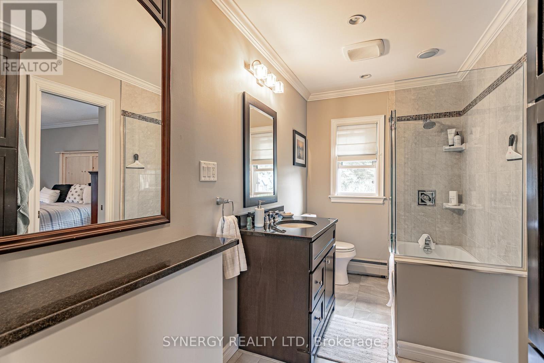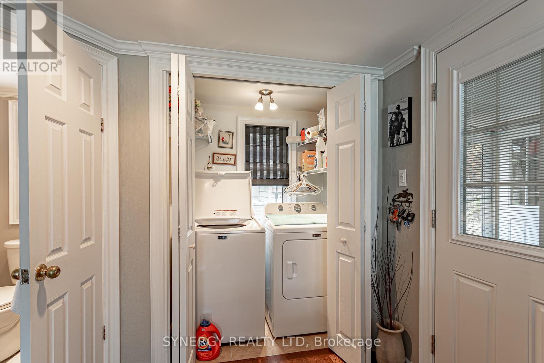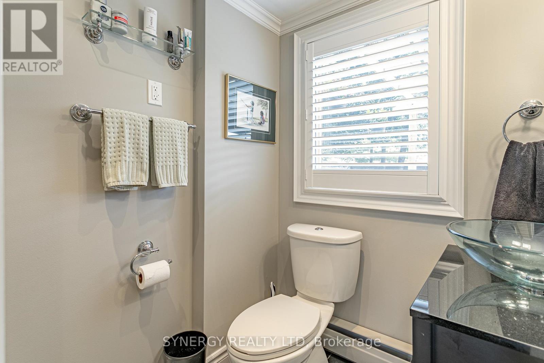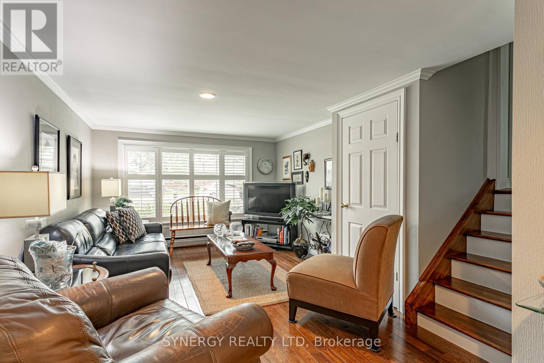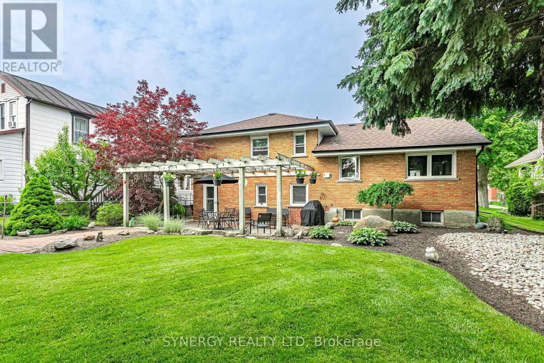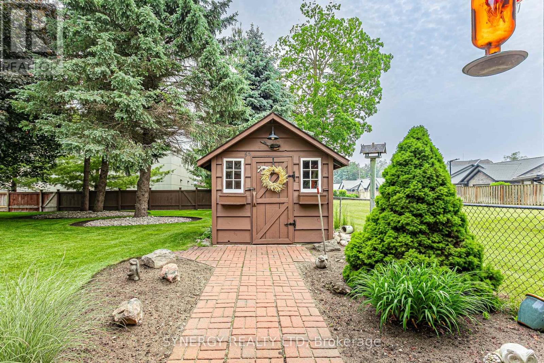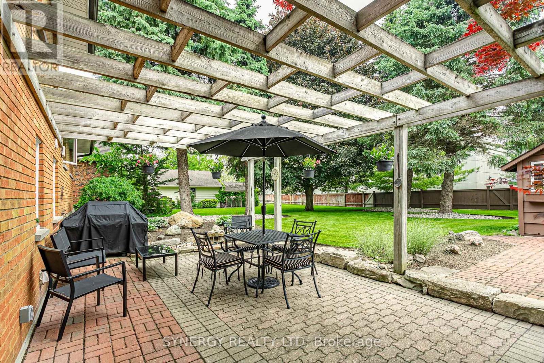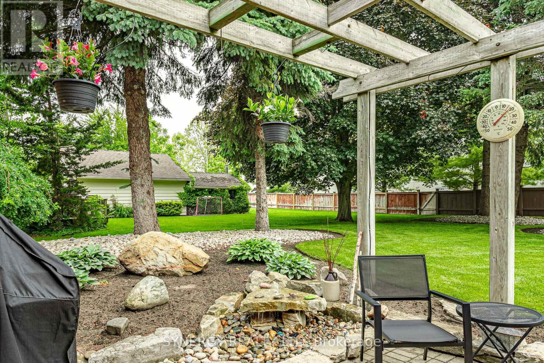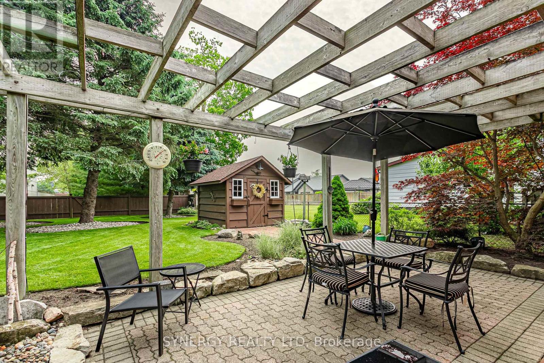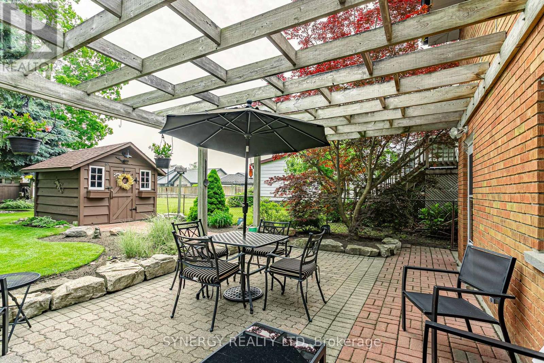3 Bedroom
2 Bathroom
1100 - 1500 sqft
Fireplace
Wall Unit
Hot Water Radiator Heat
Landscaped, Lawn Sprinkler
$599,900
Welcome to 65 Colborne St, a well maintained, move in ready gem located in the heart of Strathroy. This solid all-brick side split home offers 3 spacious bedrooms and 2 full bathrooms, perfect for families or those looking to downsize without compromising on space or comfort. Step outside and fall in love with the absolutely beautiful yard, professionally landscaped and meticulously cared for. The property features a sand point sprinkler system for both front and back yards. The back yard is certainly a place to sit back and enjoy some quite time on your lovely patio deck. Whether you're entertaining or enjoying a quite morning coffee, this outdoor space is sure to impress. Inside, the home is super clean and as you enter through the front door you instantly notice the beautiful hardwood floors and gas fireplace. The adjacent kitchen comes with quartz counter tops, crown moldings, pot lights and plenty of cupboard space. The upper floor of this side split boasts a spacious master bedroom with an updated cheater ensuite bathroom. The upper floor consists of two more bedrooms with amble closet space. As you make your way down to the ground level you enter into a very cozy family room with plenty of natural light. The unfinished basement completes this side split and is ready for your personal touch. Book your showing today and make this house your home! (id:41954)
Property Details
|
MLS® Number
|
X12391080 |
|
Property Type
|
Single Family |
|
Community Name
|
NE |
|
Amenities Near By
|
Hospital, Park, Place Of Worship, Schools |
|
Parking Space Total
|
3 |
|
Structure
|
Patio(s), Shed |
Building
|
Bathroom Total
|
2 |
|
Bedrooms Above Ground
|
3 |
|
Bedrooms Total
|
3 |
|
Age
|
51 To 99 Years |
|
Appliances
|
Garage Door Opener Remote(s), Dryer, Freezer, Garage Door Opener, Microwave, Stove, Washer, Refrigerator |
|
Basement Development
|
Unfinished |
|
Basement Type
|
Full (unfinished) |
|
Construction Style Attachment
|
Detached |
|
Construction Style Split Level
|
Sidesplit |
|
Cooling Type
|
Wall Unit |
|
Exterior Finish
|
Brick |
|
Fireplace Present
|
Yes |
|
Fireplace Total
|
1 |
|
Foundation Type
|
Concrete |
|
Heating Fuel
|
Natural Gas |
|
Heating Type
|
Hot Water Radiator Heat |
|
Size Interior
|
1100 - 1500 Sqft |
|
Type
|
House |
|
Utility Water
|
Municipal Water |
Parking
Land
|
Acreage
|
No |
|
Land Amenities
|
Hospital, Park, Place Of Worship, Schools |
|
Landscape Features
|
Landscaped, Lawn Sprinkler |
|
Sewer
|
Sanitary Sewer |
|
Size Depth
|
138 Ft ,3 In |
|
Size Frontage
|
60 Ft |
|
Size Irregular
|
60 X 138.3 Ft |
|
Size Total Text
|
60 X 138.3 Ft |
|
Zoning Description
|
C1 |
Rooms
| Level |
Type |
Length |
Width |
Dimensions |
|
Main Level |
Kitchen |
3.39 m |
3.34 m |
3.39 m x 3.34 m |
|
Main Level |
Dining Room |
3.52 m |
2.34 m |
3.52 m x 2.34 m |
|
Main Level |
Living Room |
5.12 m |
3.41 m |
5.12 m x 3.41 m |
|
Upper Level |
Bedroom |
4.57 m |
3.44 m |
4.57 m x 3.44 m |
|
Upper Level |
Bedroom 2 |
3.09 m |
3.01 m |
3.09 m x 3.01 m |
|
Upper Level |
Bedroom 3 |
3.37 m |
3.37 m |
3.37 m x 3.37 m |
|
Upper Level |
Bathroom |
3.45 m |
1.86 m |
3.45 m x 1.86 m |
|
Ground Level |
Family Room |
5.89 m |
3.33 m |
5.89 m x 3.33 m |
|
Ground Level |
Bathroom |
2.42 m |
1.55 m |
2.42 m x 1.55 m |
https://www.realtor.ca/real-estate/28835234/65-colborne-street-strathroy-caradoc-ne-ne
