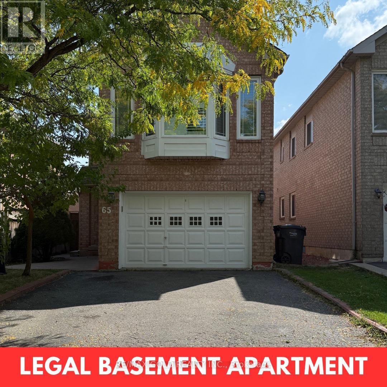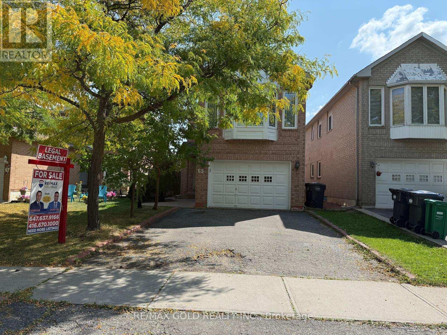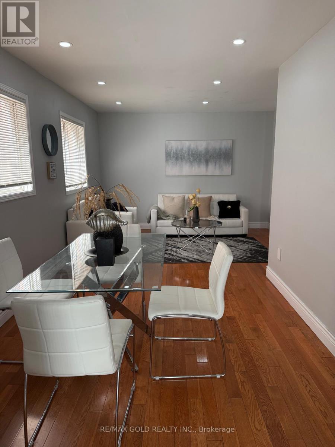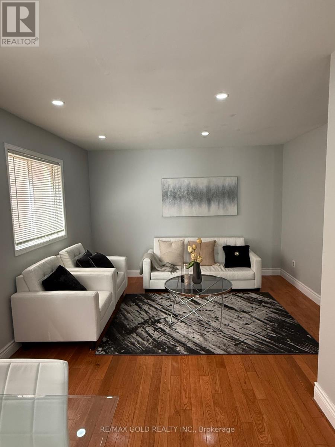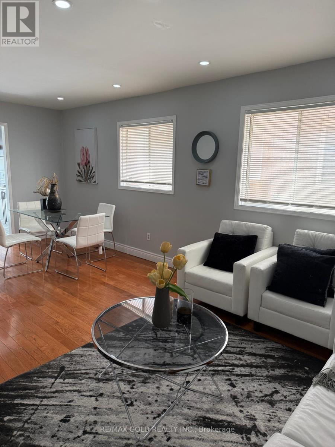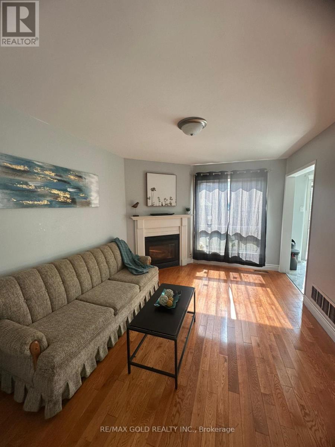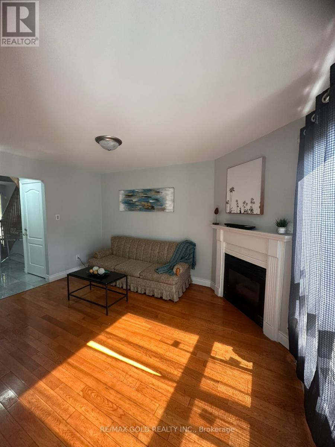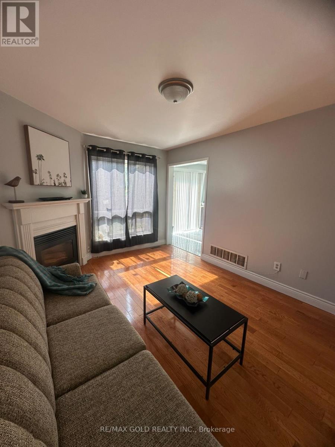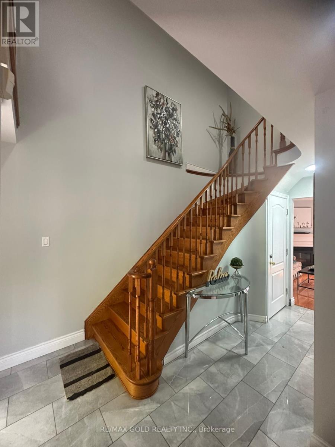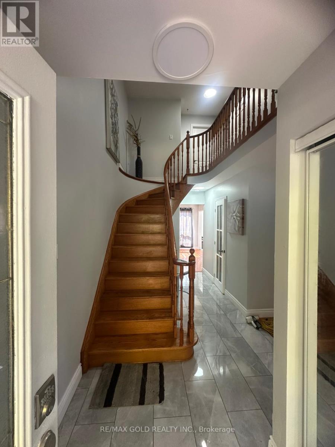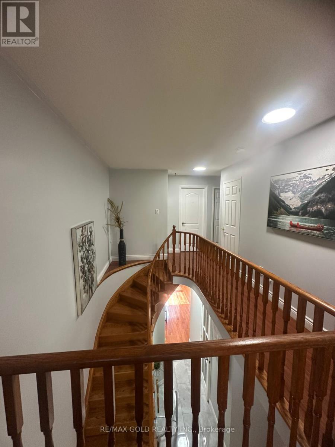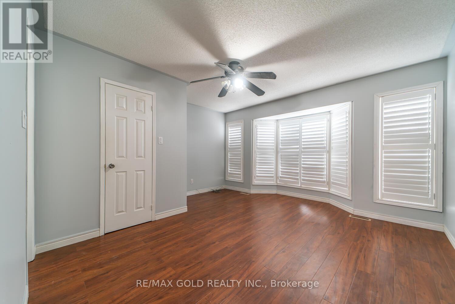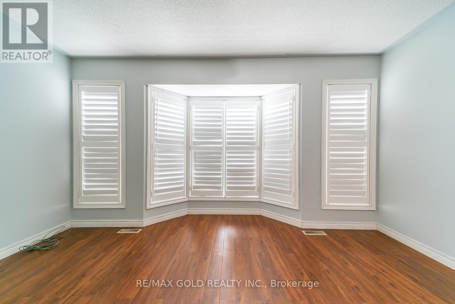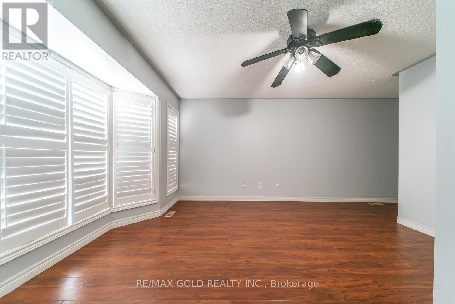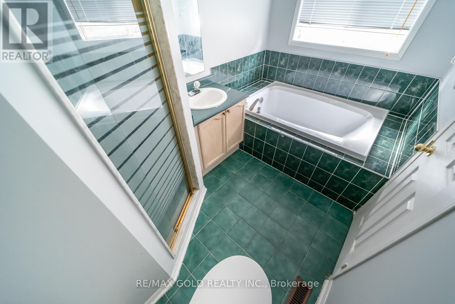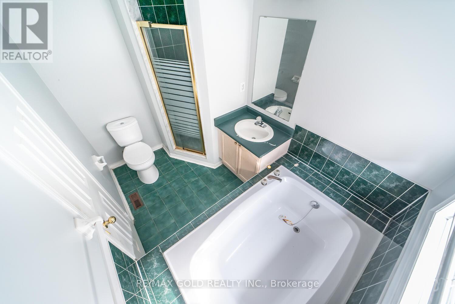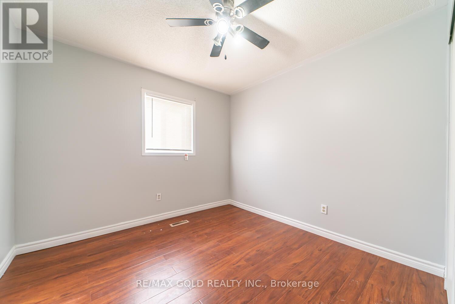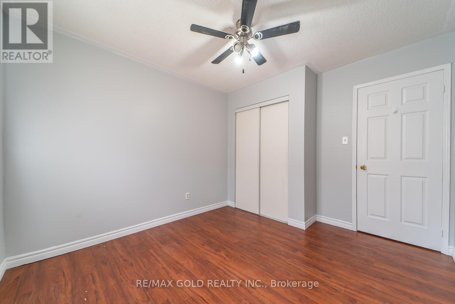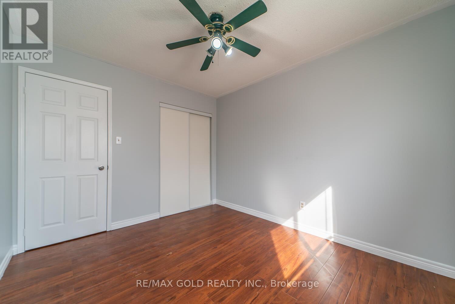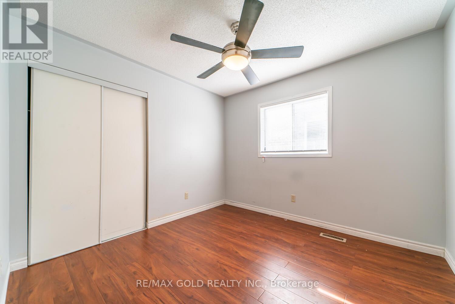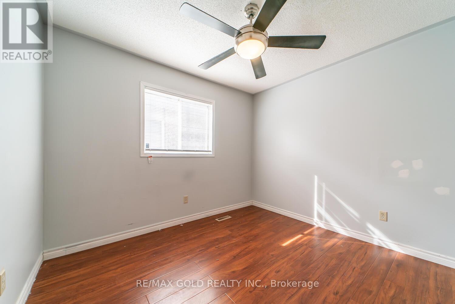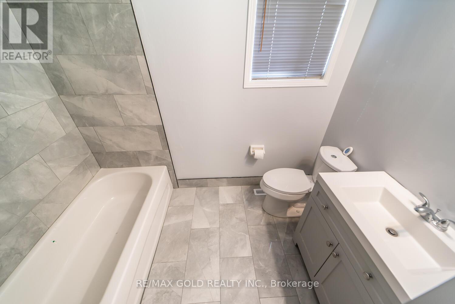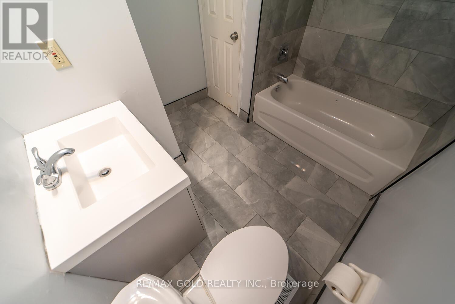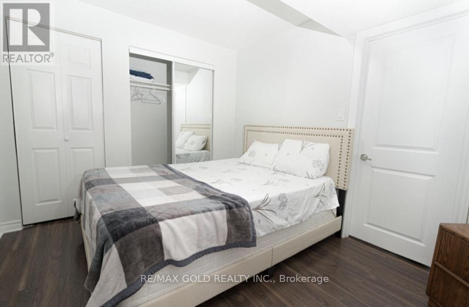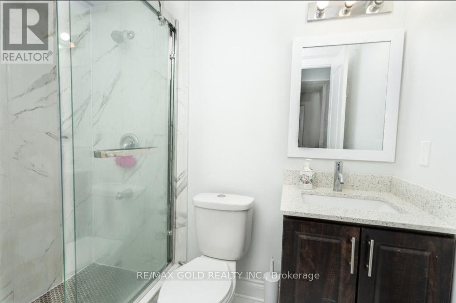5 Bedroom
4 Bathroom
1500 - 2000 sqft
Fireplace
Central Air Conditioning
Forced Air
$999,000
Stunning 4 Bedroom Detached Home with LEGAL BASEMENT with Separate Entrance In The High Demand Area Of Brampton. Family Room With Fireplace, Living Room with new pot lights. Spacious Kitchen with New Cabinets, new tiles, New Pot lights with Stainless Steel Cook top, New Tiles On Main Floor. Master Bedroom W/4Pc En-suite. All Bedrooms of Good Size. One bedroom with 4pc. en-suitewith good size Kitchen in "Legal" Basement. " Tenants Wants To Stay. 200Amp Electric Panel .Close to Shopping Plazas, dollar store, Canadian tire, Rexall, Bank, Fitness center, Bus Terminal, GO Transit, Walmart, Fortinos and All Amenities.some old pics used. (id:41954)
Property Details
|
MLS® Number
|
W12401112 |
|
Property Type
|
Single Family |
|
Community Name
|
Bram West |
|
Equipment Type
|
Water Heater |
|
Parking Space Total
|
3 |
|
Rental Equipment Type
|
Water Heater |
Building
|
Bathroom Total
|
4 |
|
Bedrooms Above Ground
|
4 |
|
Bedrooms Below Ground
|
1 |
|
Bedrooms Total
|
5 |
|
Basement Development
|
Finished |
|
Basement Features
|
Separate Entrance |
|
Basement Type
|
N/a (finished) |
|
Construction Style Attachment
|
Detached |
|
Cooling Type
|
Central Air Conditioning |
|
Exterior Finish
|
Brick |
|
Fireplace Present
|
Yes |
|
Flooring Type
|
Laminate, Hardwood, Ceramic |
|
Half Bath Total
|
1 |
|
Heating Fuel
|
Natural Gas |
|
Heating Type
|
Forced Air |
|
Stories Total
|
2 |
|
Size Interior
|
1500 - 2000 Sqft |
|
Type
|
House |
|
Utility Water
|
Municipal Water |
Parking
Land
|
Acreage
|
No |
|
Sewer
|
Sanitary Sewer |
|
Size Depth
|
98 Ft ,4 In |
|
Size Frontage
|
29 Ft ,6 In |
|
Size Irregular
|
29.5 X 98.4 Ft |
|
Size Total Text
|
29.5 X 98.4 Ft |
Rooms
| Level |
Type |
Length |
Width |
Dimensions |
|
Second Level |
Primary Bedroom |
4.42 m |
4.04 m |
4.42 m x 4.04 m |
|
Second Level |
Bedroom 2 |
3.48 m |
2.95 m |
3.48 m x 2.95 m |
|
Second Level |
Bedroom 3 |
3.2 m |
3.05 m |
3.2 m x 3.05 m |
|
Second Level |
Bedroom 4 |
3.05 m |
2.77 m |
3.05 m x 2.77 m |
|
Basement |
Bedroom |
|
|
Measurements not available |
|
Basement |
Recreational, Games Room |
|
|
Measurements not available |
|
Basement |
Kitchen |
|
|
Measurements not available |
|
Main Level |
Living Room |
3.66 m |
3.05 m |
3.66 m x 3.05 m |
|
Main Level |
Dining Room |
3.2 m |
2.75 m |
3.2 m x 2.75 m |
|
Main Level |
Family Room |
4.19 m |
3.2 m |
4.19 m x 3.2 m |
|
Main Level |
Kitchen |
4.27 m |
2.75 m |
4.27 m x 2.75 m |
https://www.realtor.ca/real-estate/28857427/65-cedarwood-crescent-s-brampton-bram-west-bram-west
