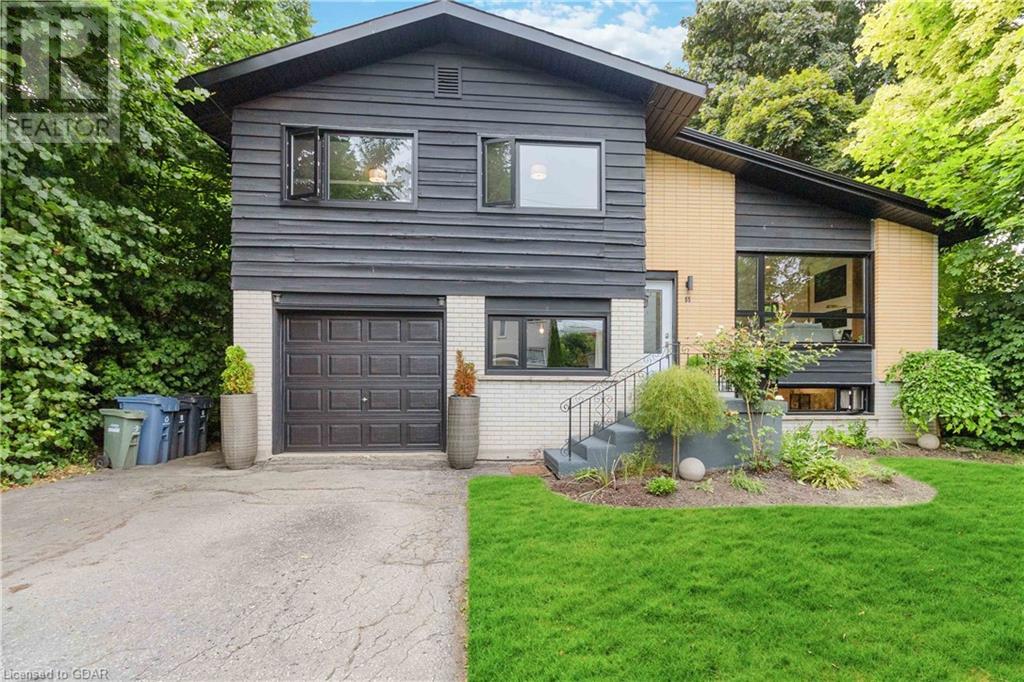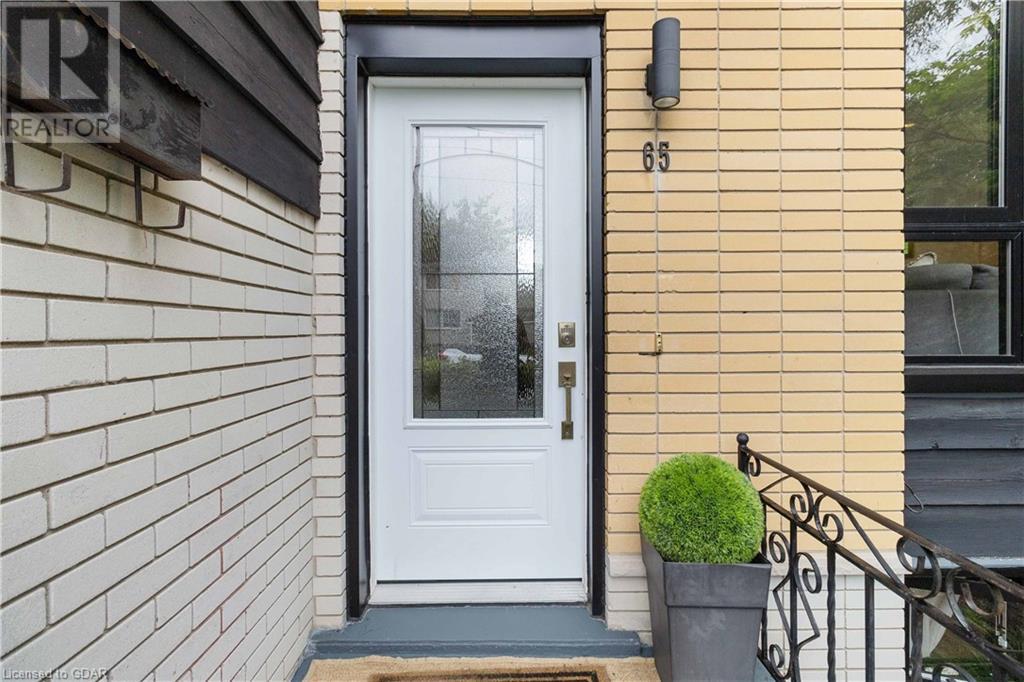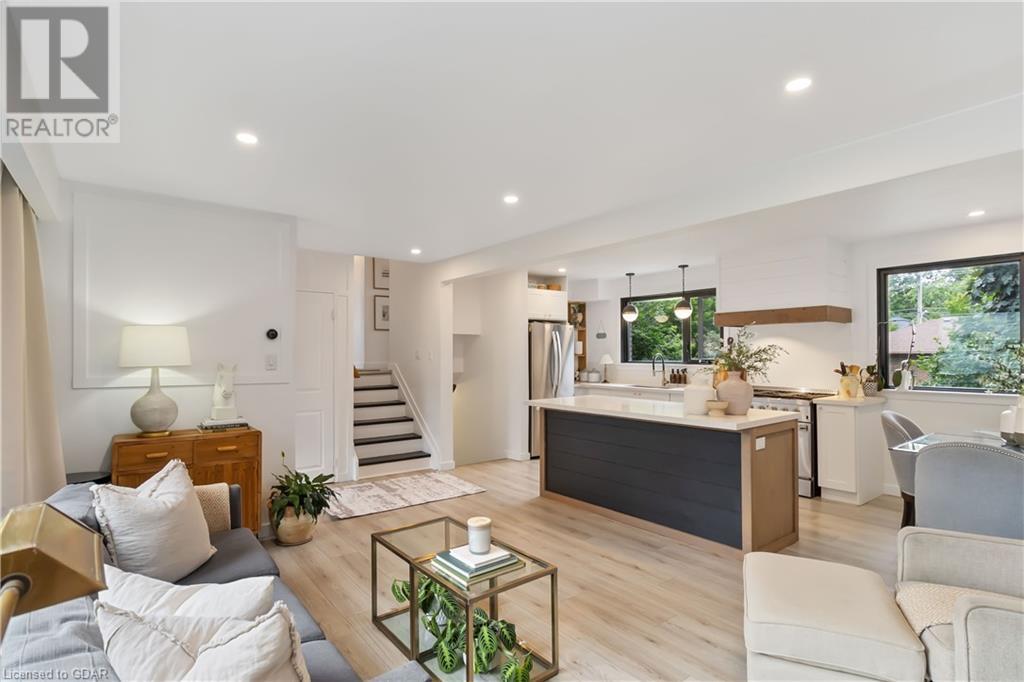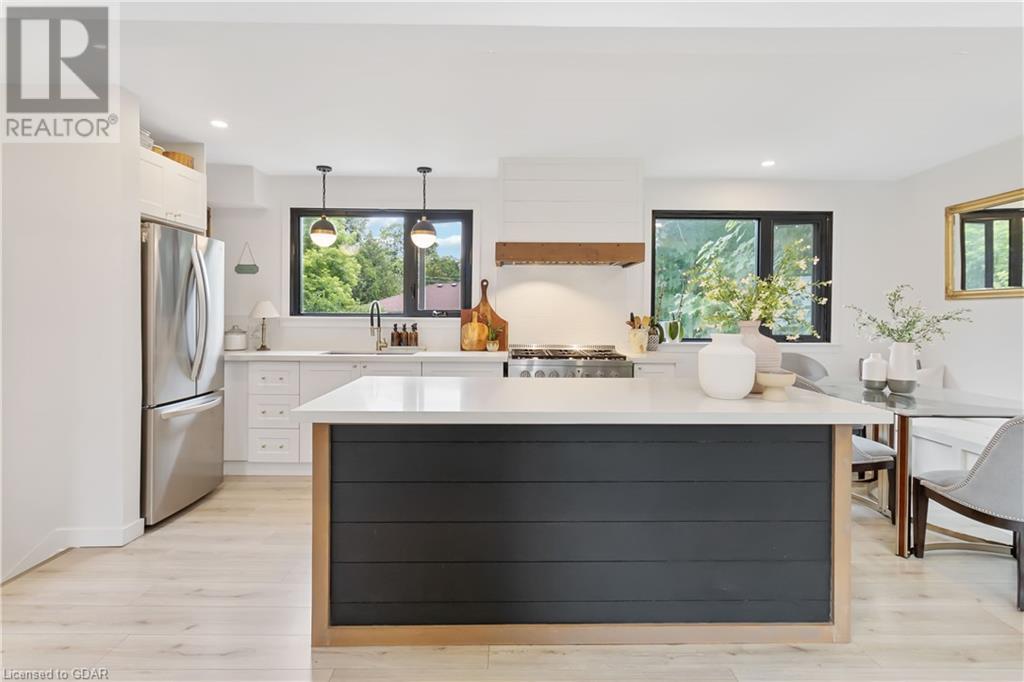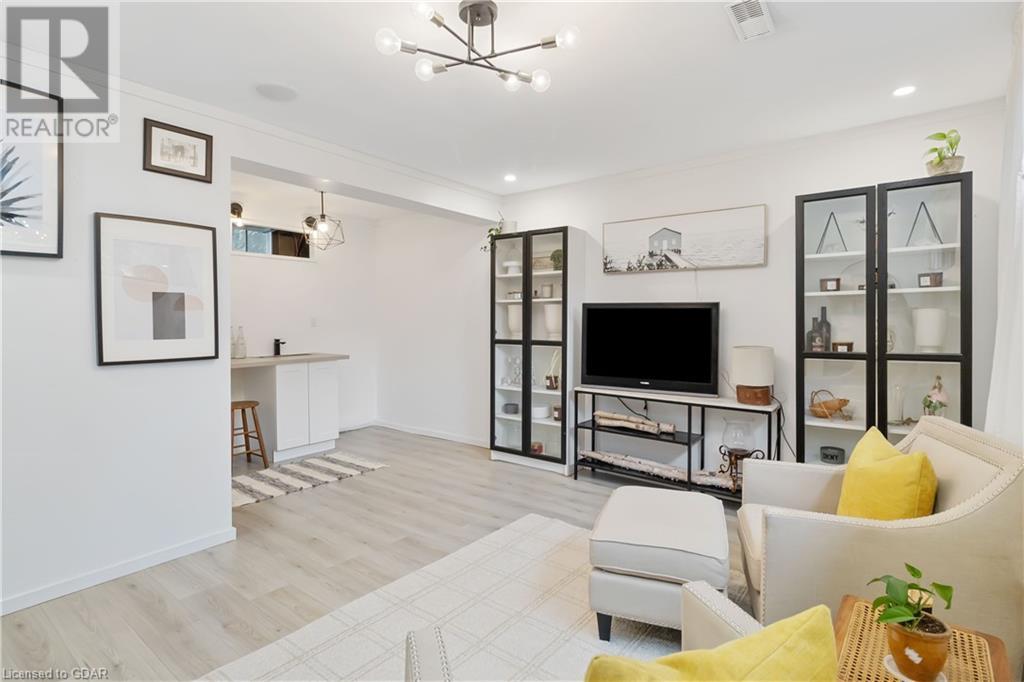3 Bedroom
2 Bathroom
1786 sqft
Central Air Conditioning
Forced Air
$849,900
Welcome to this beautifully renovated home, designed with stylish contemporary finishes. The open-concept main floor is an entertainer's dream, featuring a grand island that invites gatherings of friends and family. The ethanol fireplace adds warmth and charm—a true conversation starter. Oversized, brand-new windows fill the space with natural light, creating a bright and refreshing atmosphere. Upstairs, you’ll find three stylish bedrooms, including a primary suite with its own walk-in dressing room. The luxurious bathroom features a freestanding soaker tub and a glass-enclosed shower, designed for both relaxation and functionality. The fully finished basement offers versatility and comfort, with a wall-to-wall oversized window brightening the expansive rec room—ideal for relaxing or entertaining. If your future use requires more bedrooms this home is an easy conversion to 5 bedrooms. The single-car garage is a valuable bonus, offering added storage and convenience. Set on a generous lot in the coveted Old University neighborhood, this property places you within steps of scenic walking trails, the serene riverfront, the vibrant downtown core, and the University of Guelph. With shops, restaurants, and amenities at your fingertips, this location truly offers the best of city living with a neighborhood feel. If you’re looking for a home that blends style, comfort, and a prime location, this is the one for you! (id:41954)
Property Details
|
MLS® Number
|
40678146 |
|
Property Type
|
Single Family |
|
Amenities Near By
|
Park, Public Transit, Shopping |
|
Community Features
|
Quiet Area |
|
Features
|
Paved Driveway |
|
Parking Space Total
|
3 |
Building
|
Bathroom Total
|
2 |
|
Bedrooms Above Ground
|
3 |
|
Bedrooms Total
|
3 |
|
Appliances
|
Dishwasher, Dryer, Refrigerator, Washer, Gas Stove(s), Hood Fan |
|
Basement Development
|
Finished |
|
Basement Type
|
Full (finished) |
|
Constructed Date
|
1961 |
|
Construction Material
|
Wood Frame |
|
Construction Style Attachment
|
Detached |
|
Cooling Type
|
Central Air Conditioning |
|
Exterior Finish
|
Brick, Wood |
|
Foundation Type
|
Block |
|
Half Bath Total
|
1 |
|
Heating Fuel
|
Natural Gas |
|
Heating Type
|
Forced Air |
|
Size Interior
|
1786 Sqft |
|
Type
|
House |
|
Utility Water
|
Municipal Water |
Parking
Land
|
Acreage
|
No |
|
Land Amenities
|
Park, Public Transit, Shopping |
|
Sewer
|
Municipal Sewage System |
|
Size Frontage
|
55 Ft |
|
Size Total Text
|
Under 1/2 Acre |
|
Zoning Description
|
R-1b |
Rooms
| Level |
Type |
Length |
Width |
Dimensions |
|
Second Level |
Other |
|
|
12'11'' x 8'0'' |
|
Second Level |
Bedroom |
|
|
12'7'' x 8'10'' |
|
Second Level |
4pc Bathroom |
|
|
Measurements not available |
|
Second Level |
Primary Bedroom |
|
|
12'6'' x 10'1'' |
|
Basement |
Other |
|
|
8'2'' x 6'6'' |
|
Basement |
Recreation Room |
|
|
19'4'' x 11'7'' |
|
Lower Level |
2pc Bathroom |
|
|
Measurements not available |
|
Main Level |
Bedroom |
|
|
12'0'' x 8'4'' |
|
Main Level |
Living Room |
|
|
15'4'' x 11'6'' |
|
Main Level |
Dining Room |
|
|
9'3'' x 6'11'' |
|
Main Level |
Kitchen |
|
|
13'9'' x 9'3'' |
https://www.realtor.ca/real-estate/27665240/65-cedar-street-guelph
