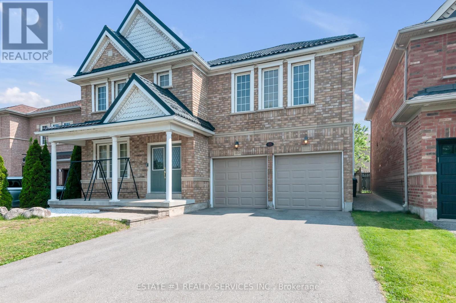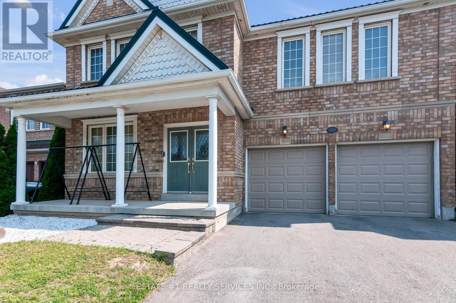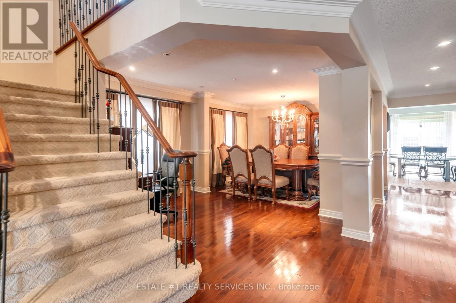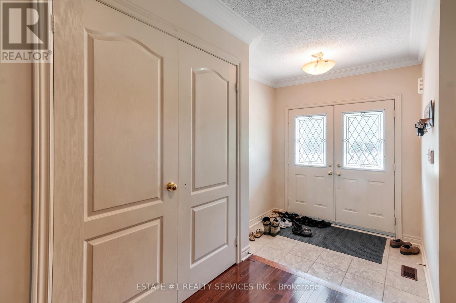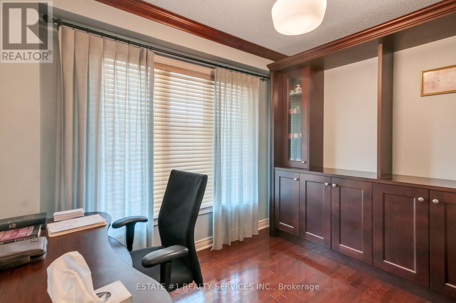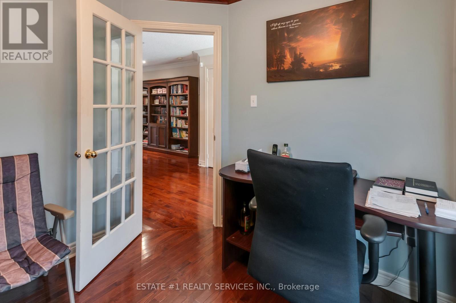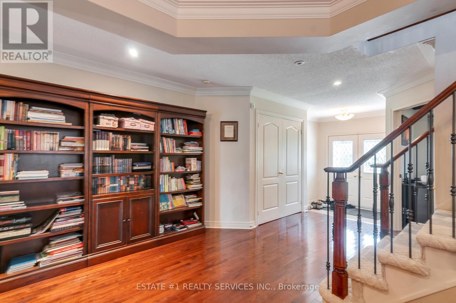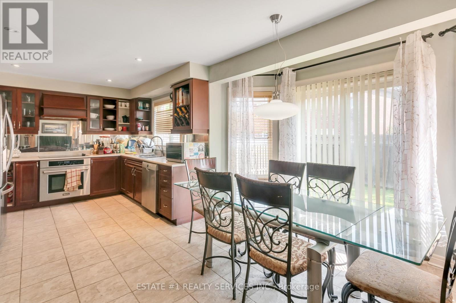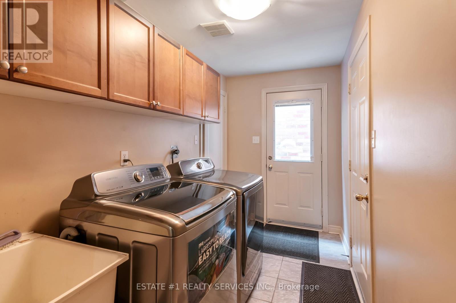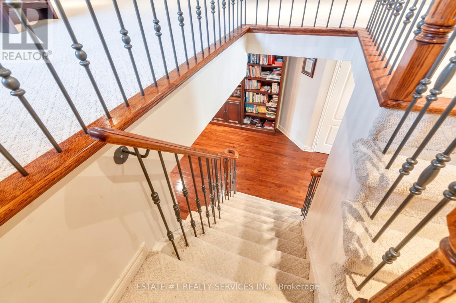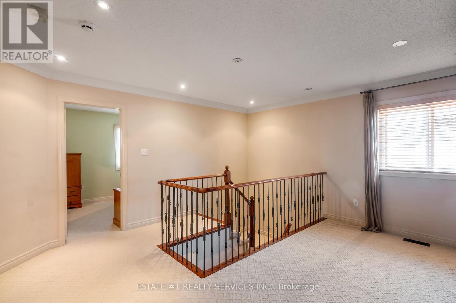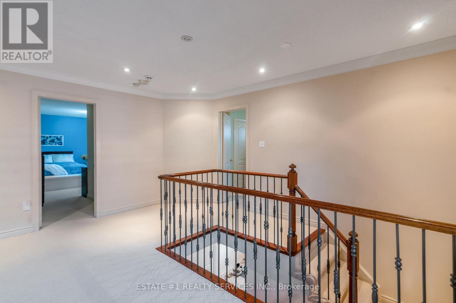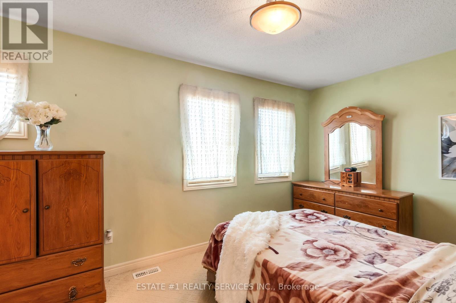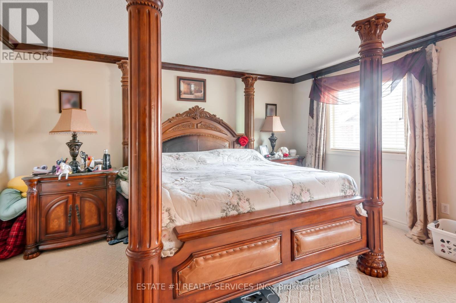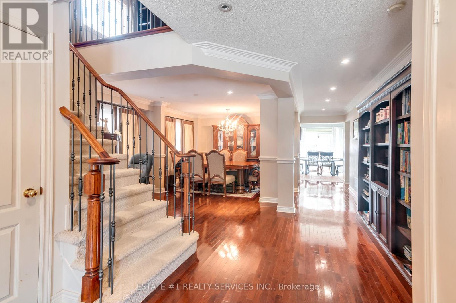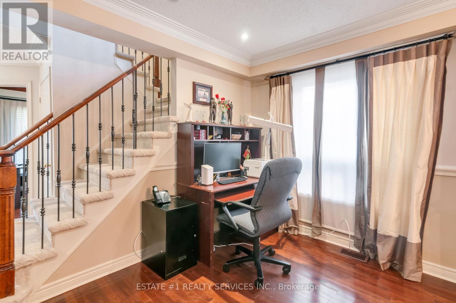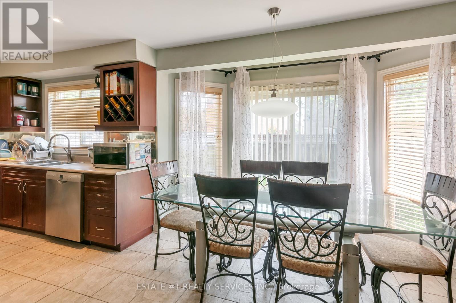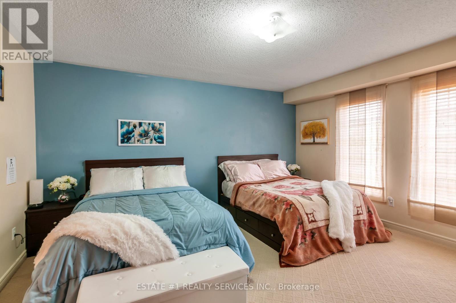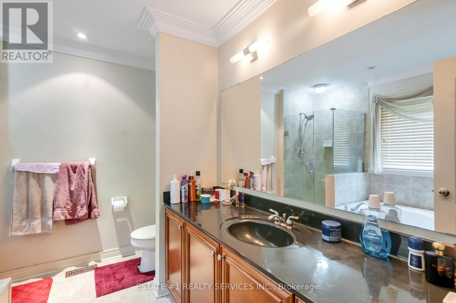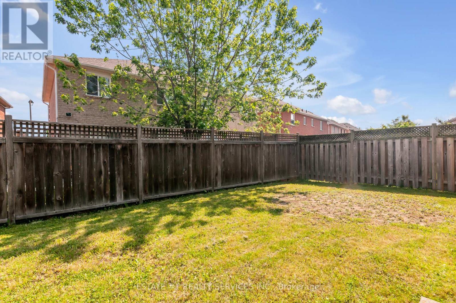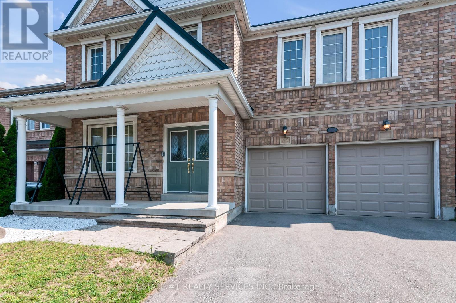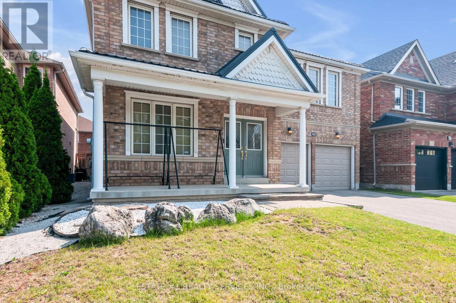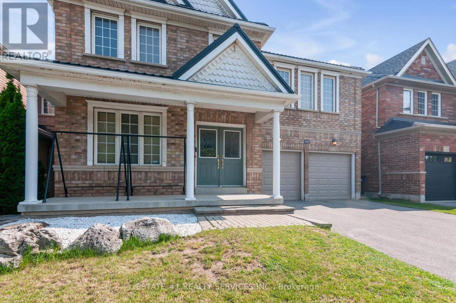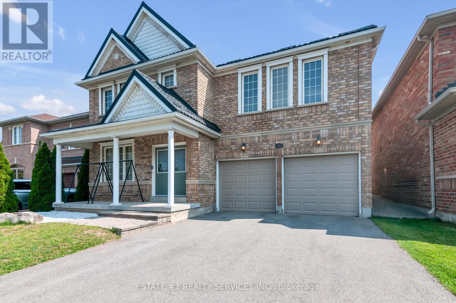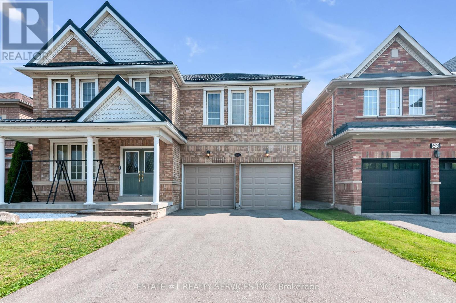4 Bedroom
4 Bathroom
3000 - 3500 sqft
Fireplace
Central Air Conditioning
Forced Air
$1,189,913
Magnificent Detach Model home ( used by builder ) 4 bedroom like 5 bedroom as it has extra den on second floor & lot of space, Highly Sought-After area of Fletcher meadow model home featuring a rare 42-foot wide ( rare find ) double-car garage and boasting over 3,089 sq. ft. above grade as per the MPAC report & have **METAL ROOF**for lifetime. Located in the desirable Fletchers Meadow community, this all-brick beauty sits on a large **PREMIUM ** lot and offers luxurious space and design throughout.Step through the elegant double-door entry into a thoughtfully laid out main floor featuring a separate living room, dining room, family room, and a private office perfect for working from home.Upstairs, enjoy 4 spacious bedrooms, 3 full washrooms, and a convenient **DEN **on the second level. The primary bedroom is a true retreat with his & hers walk-in closets and a spa-like 5-piece ensuite.Other highlights include:Unfinished basement with a legal side entrance from the builder ideal for future rental potential or extended family useSuper spacious rooms throughoutTotal brick exterior for durability and curb appealThis is truly a must-see home with too many features to list. Close to all amenities like school , Transit and super Hot location. This house is situated close of one of known plaza opposite Fortino , gas pump and all major banks , dollor store and star bucks. Location # Location # Lovation. Unfinished spacious basement to give its own taste and touch and 2 portion of basement can be made with such big spacious basement with legal side entrance from builder. Too much to explain must be seen (id:41954)
Property Details
|
MLS® Number
|
W12214749 |
|
Property Type
|
Single Family |
|
Community Name
|
Fletcher's Meadow |
|
Parking Space Total
|
6 |
Building
|
Bathroom Total
|
4 |
|
Bedrooms Above Ground
|
4 |
|
Bedrooms Total
|
4 |
|
Appliances
|
Dishwasher, Dryer, Microwave, Oven, Stove, Washer, Window Coverings, Refrigerator |
|
Basement Features
|
Separate Entrance |
|
Basement Type
|
Full |
|
Construction Style Attachment
|
Detached |
|
Cooling Type
|
Central Air Conditioning |
|
Exterior Finish
|
Brick |
|
Fireplace Present
|
Yes |
|
Foundation Type
|
Unknown |
|
Half Bath Total
|
1 |
|
Heating Fuel
|
Natural Gas |
|
Heating Type
|
Forced Air |
|
Stories Total
|
2 |
|
Size Interior
|
3000 - 3500 Sqft |
|
Type
|
House |
|
Utility Water
|
Municipal Water |
Parking
|
Attached Garage
|
|
|
No Garage
|
|
Land
|
Acreage
|
No |
|
Sewer
|
Sanitary Sewer |
|
Size Depth
|
87 Ft |
|
Size Frontage
|
42 Ft |
|
Size Irregular
|
42 X 87 Ft |
|
Size Total Text
|
42 X 87 Ft |
|
Zoning Description
|
Residential |
Rooms
| Level |
Type |
Length |
Width |
Dimensions |
|
Second Level |
Primary Bedroom |
5.3 m |
5.8 m |
5.3 m x 5.8 m |
|
Second Level |
Bedroom 2 |
4.7 m |
4.8 m |
4.7 m x 4.8 m |
|
Second Level |
Bedroom 3 |
4.8 m |
4.9 m |
4.8 m x 4.9 m |
|
Second Level |
Bedroom 4 |
4.9 m |
4.6 m |
4.9 m x 4.6 m |
|
Ground Level |
Living Room |
5.86 m |
5.76 m |
5.86 m x 5.76 m |
|
Ground Level |
Dining Room |
5.34 m |
5.65 m |
5.34 m x 5.65 m |
|
Ground Level |
Office |
3.4 m |
3.2 m |
3.4 m x 3.2 m |
https://www.realtor.ca/real-estate/28456351/65-brisdale-drive-brampton-fletchers-meadow-fletchers-meadow
