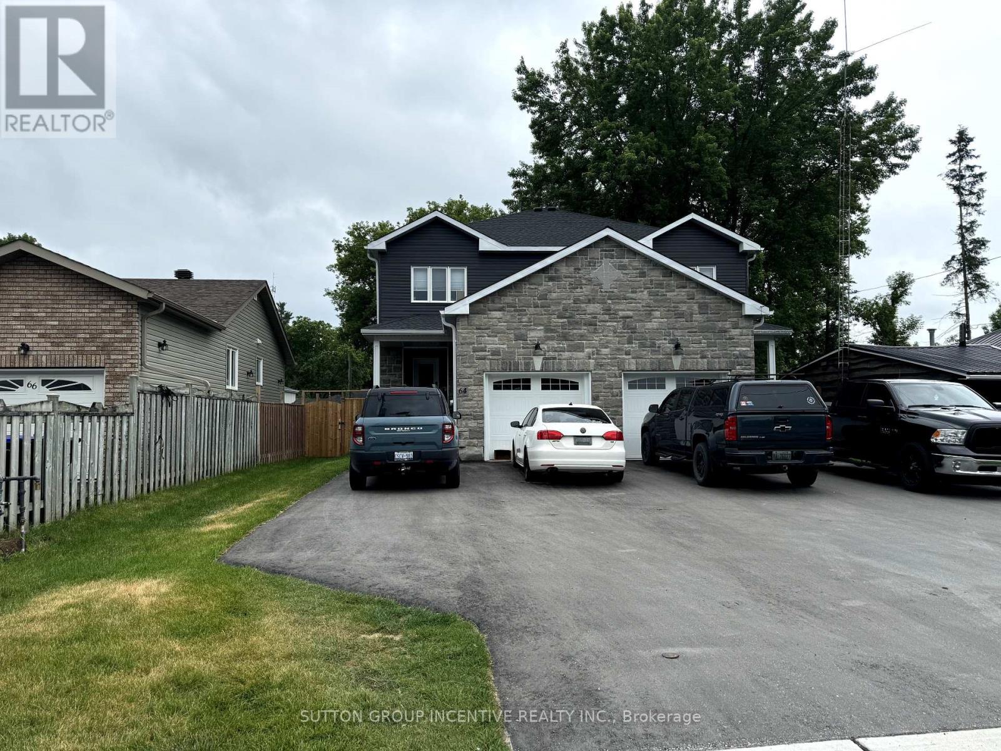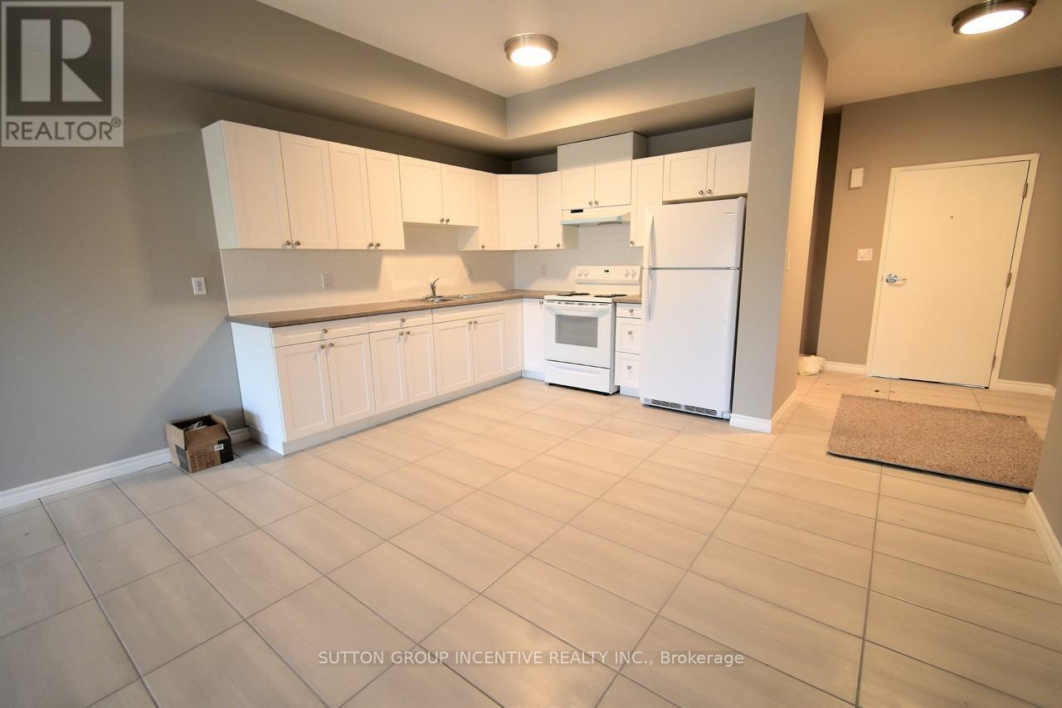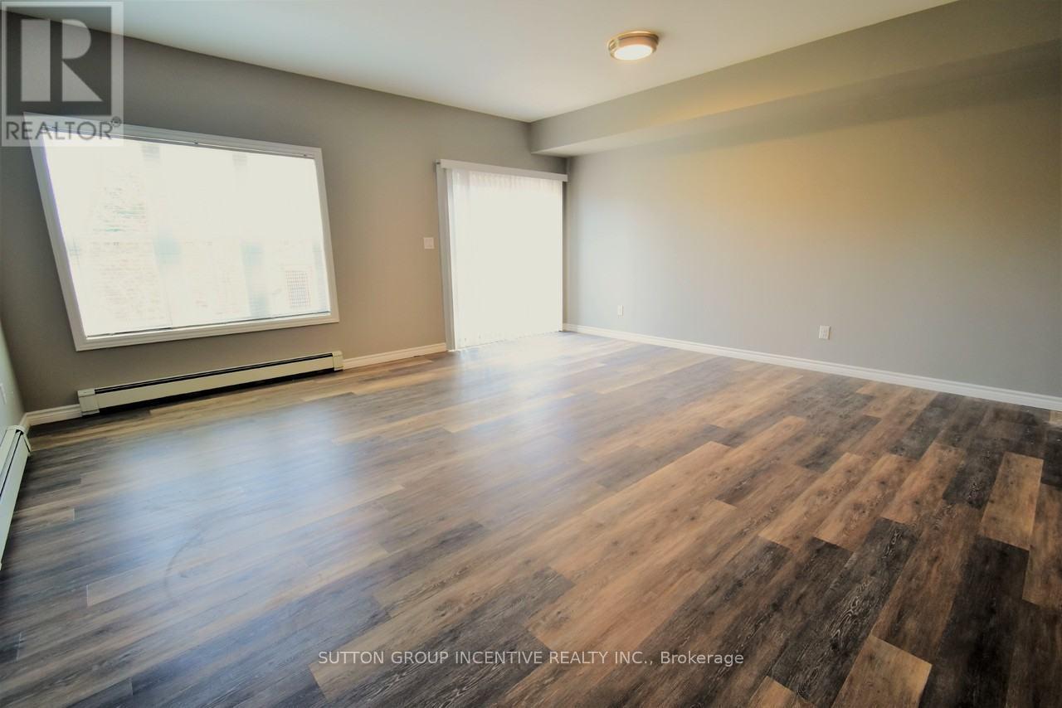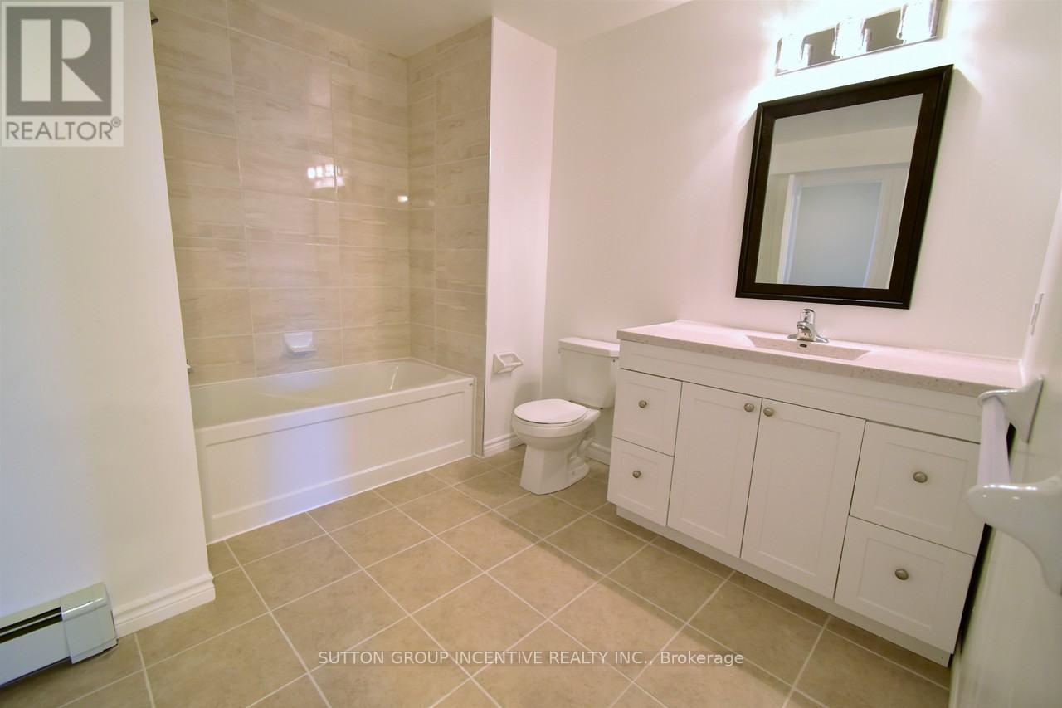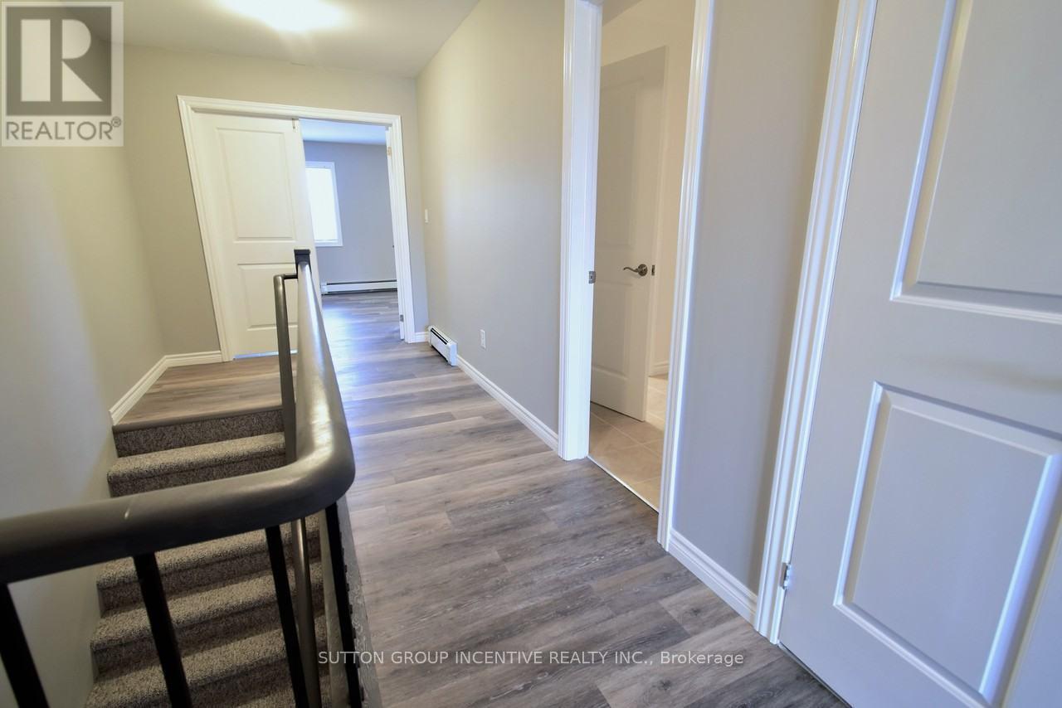3 Bedroom
3 Bathroom
1500 - 2000 sqft
Wall Unit, Air Exchanger
Forced Air
$759,900
Nice Semi only 3 years old with a Great situation for someone getting into the market with a Legal one Bedroom Basement apartment in a Very New Build. Only 2 years Old. You can choose your own tenant downstairs. Stone & Vynal Exterior. Lot's of parking. Good size rear yard. 2 bedroom upper unit and totally separate one bedroom unit downstairs. Upper unit is on monthly rental contract. Lower tenant is leaving in 30 days (id:41954)
Property Details
|
MLS® Number
|
N12241364 |
|
Property Type
|
Single Family |
|
Community Name
|
Angus |
|
Parking Space Total
|
5 |
Building
|
Bathroom Total
|
3 |
|
Bedrooms Above Ground
|
2 |
|
Bedrooms Below Ground
|
1 |
|
Bedrooms Total
|
3 |
|
Appliances
|
Water Heater, Dryer, Two Stoves, Two Washers, Two Refrigerators |
|
Basement Features
|
Apartment In Basement |
|
Basement Type
|
N/a |
|
Construction Style Attachment
|
Semi-detached |
|
Cooling Type
|
Wall Unit, Air Exchanger |
|
Exterior Finish
|
Stone, Vinyl Siding |
|
Foundation Type
|
Poured Concrete |
|
Half Bath Total
|
1 |
|
Heating Fuel
|
Natural Gas |
|
Heating Type
|
Forced Air |
|
Stories Total
|
2 |
|
Size Interior
|
1500 - 2000 Sqft |
|
Type
|
House |
|
Utility Water
|
Municipal Water |
Parking
Land
|
Acreage
|
No |
|
Sewer
|
Sanitary Sewer |
|
Size Depth
|
149 Ft ,10 In |
|
Size Frontage
|
27 Ft ,2 In |
|
Size Irregular
|
27.2 X 149.9 Ft |
|
Size Total Text
|
27.2 X 149.9 Ft |
Rooms
| Level |
Type |
Length |
Width |
Dimensions |
|
Second Level |
Primary Bedroom |
5.88 m |
3.87 m |
5.88 m x 3.87 m |
|
Second Level |
Bedroom 2 |
7.19 m |
3.65 m |
7.19 m x 3.65 m |
|
Second Level |
Bathroom |
|
|
Measurements not available |
|
Basement |
Primary Bedroom |
3.35 m |
3.35 m |
3.35 m x 3.35 m |
|
Basement |
Living Room |
5.48 m |
4.57 m |
5.48 m x 4.57 m |
|
Basement |
Bathroom |
|
|
Measurements not available |
|
Main Level |
Kitchen |
3.01 m |
3.1 m |
3.01 m x 3.1 m |
|
Main Level |
Great Room |
7.19 m |
5.88 m |
7.19 m x 5.88 m |
Utilities
|
Cable
|
Available |
|
Electricity
|
Installed |
|
Sewer
|
Installed |
https://www.realtor.ca/real-estate/28512341/64a-centre-street-essa-angus-angus
