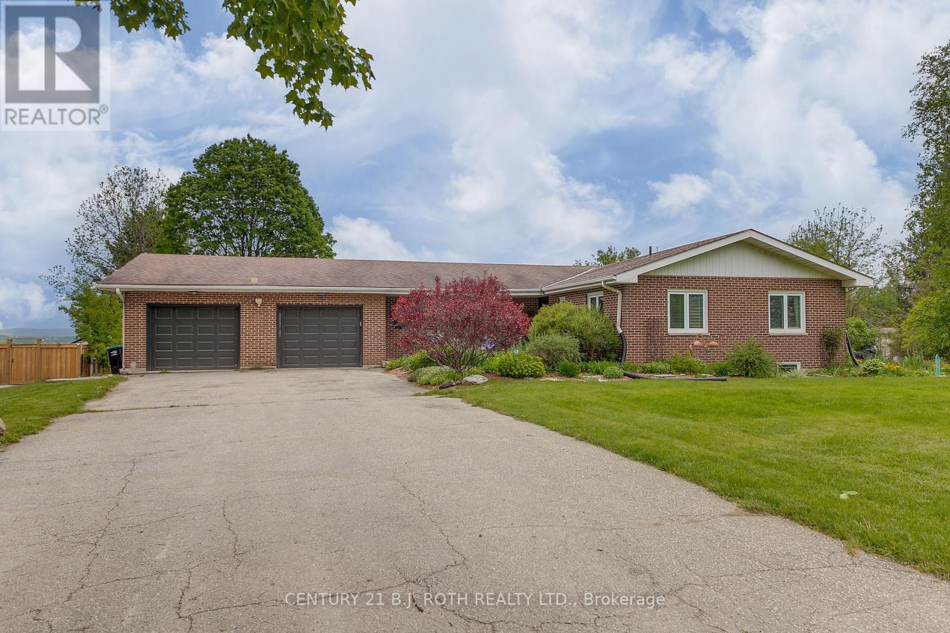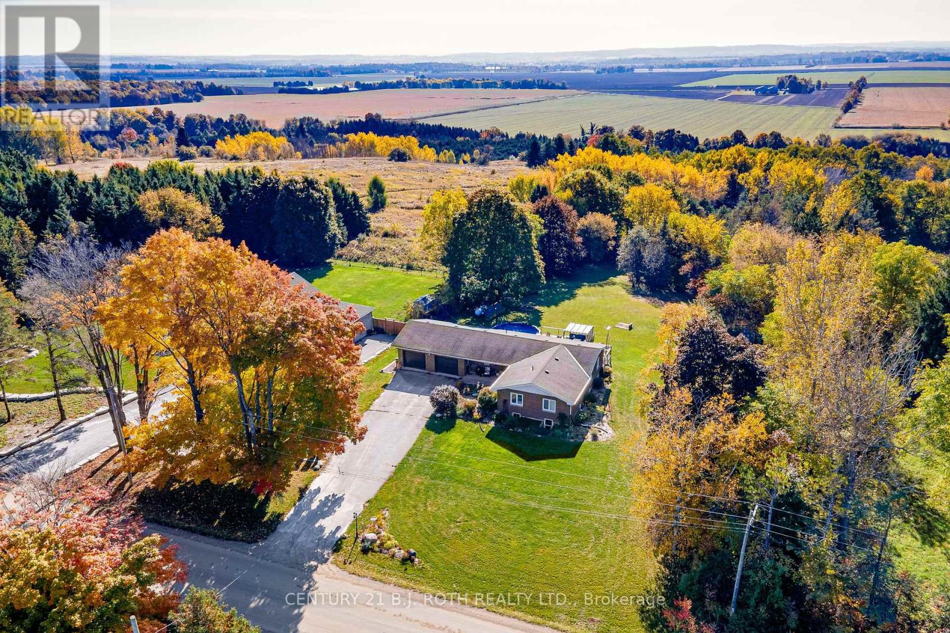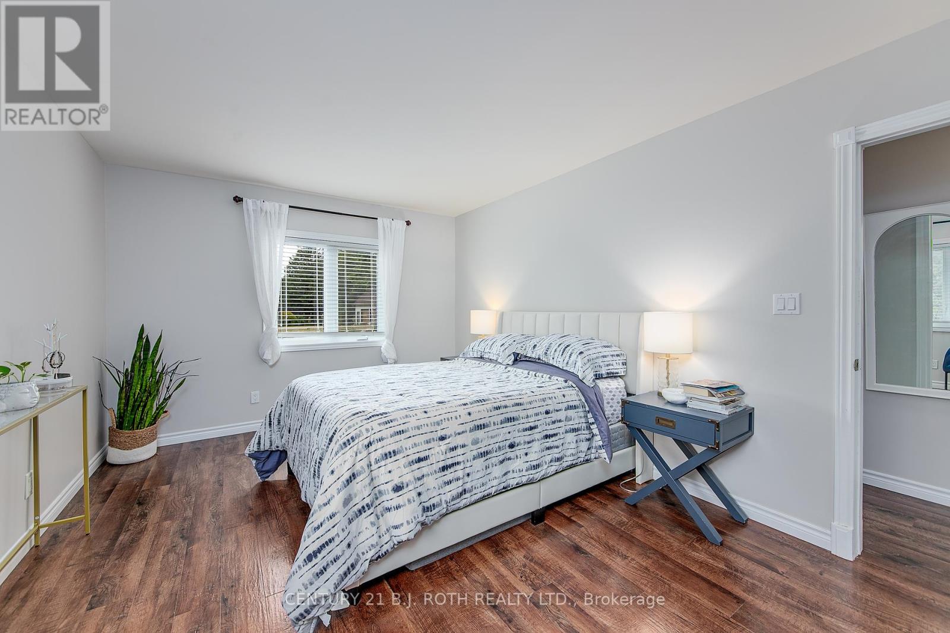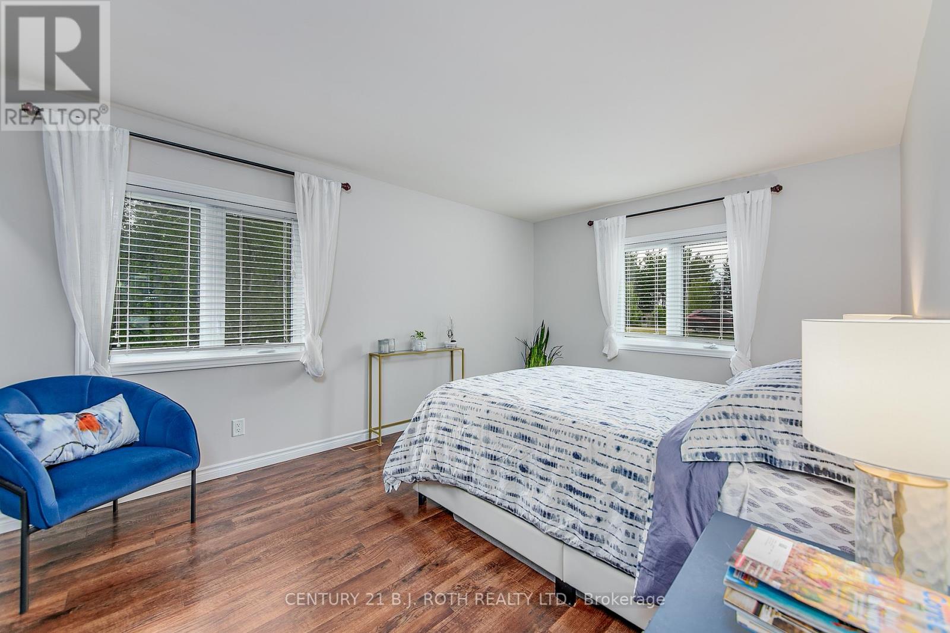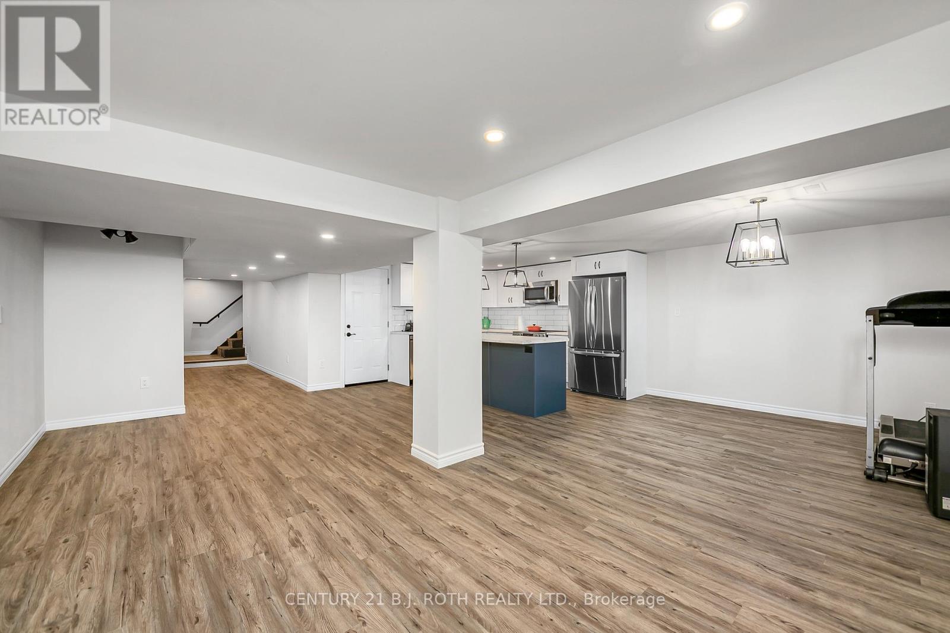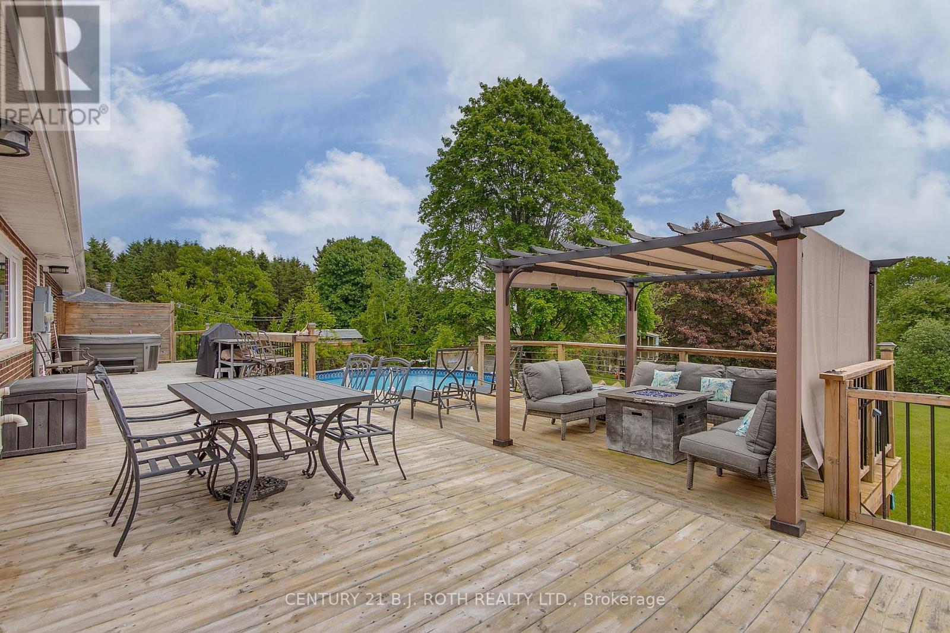6495 13th Line New Tecumseth, Ontario L9R 1V4
$1,400,000
Discover this beautifully renovated bungalow offering the perfect blend of modern design and country tranquility. Nestled on a private lot just minutes from town, this home features an open-concept layout with stylish finishes and abundant natural light throughout.Enjoy the best of both worlds with serene privacy and easy access to amenities. The main residence boasts a spacious, updated interior ideal for entertaining or relaxing, while the legal 2-bedroom apartment provides an excellent opportunity for rental income, multigenerational living, or guest accommodation. Heat pump for heating and cooling efficiency. A rare find combining charm, convenience, and versatility, book your showing today! (id:41954)
Open House
This property has open houses!
11:00 am
Ends at:3:00 pm
Property Details
| MLS® Number | N12183887 |
| Property Type | Single Family |
| Community Name | Rural New Tecumseth |
| Equipment Type | Propane Tank |
| Parking Space Total | 12 |
| Pool Type | Above Ground Pool |
| Rental Equipment Type | Propane Tank |
| Structure | Shed |
Building
| Bathroom Total | 3 |
| Bedrooms Above Ground | 3 |
| Bedrooms Below Ground | 2 |
| Bedrooms Total | 5 |
| Appliances | Water Heater |
| Architectural Style | Raised Bungalow |
| Basement Development | Finished |
| Basement Type | Full (finished) |
| Construction Style Attachment | Detached |
| Cooling Type | Central Air Conditioning |
| Exterior Finish | Brick |
| Foundation Type | Block |
| Half Bath Total | 1 |
| Heating Fuel | Propane |
| Heating Type | Heat Pump |
| Stories Total | 1 |
| Size Interior | 1500 - 2000 Sqft |
| Type | House |
Parking
| Attached Garage | |
| Garage |
Land
| Acreage | No |
| Fence Type | Fenced Yard |
| Sewer | Septic System |
| Size Depth | 289 Ft ,10 In |
| Size Frontage | 150 Ft |
| Size Irregular | 150 X 289.9 Ft |
| Size Total Text | 150 X 289.9 Ft |
| Zoning Description | A-1 |
Rooms
| Level | Type | Length | Width | Dimensions |
|---|---|---|---|---|
| Basement | Living Room | 3.61 m | 3.54 m | 3.61 m x 3.54 m |
| Basement | Kitchen | 3.84 m | 3.67 m | 3.84 m x 3.67 m |
| Basement | Dining Room | 3.61 m | 3 m | 3.61 m x 3 m |
| Basement | Bedroom 4 | 6.63 m | 2.81 m | 6.63 m x 2.81 m |
| Basement | Bedroom 5 | 3.42 m | 3.14 m | 3.42 m x 3.14 m |
| Basement | Bathroom | 3.45 m | 1.93 m | 3.45 m x 1.93 m |
| Basement | Cold Room | 6.24 m | 1.52 m | 6.24 m x 1.52 m |
| Basement | Laundry Room | 5.02 m | 4.04 m | 5.02 m x 4.04 m |
| Main Level | Foyer | 3.29 m | 1.83 m | 3.29 m x 1.83 m |
| Main Level | Living Room | 5.45 m | 4.01 m | 5.45 m x 4.01 m |
| Main Level | Kitchen | 5.84 m | 3.58 m | 5.84 m x 3.58 m |
| Main Level | Dining Room | 3.78 m | 2.01 m | 3.78 m x 2.01 m |
| Main Level | Bedroom 2 | 4.78 m | 3.41 m | 4.78 m x 3.41 m |
| Main Level | Bedroom 2 | 3.72 m | 3.39 m | 3.72 m x 3.39 m |
| Main Level | Bedroom 3 | 2.82 m | 2.41 m | 2.82 m x 2.41 m |
| Main Level | Bathroom | 2.3 m | 2.25 m | 2.3 m x 2.25 m |
| Main Level | Bathroom | 1.38 m | 0.94 m | 1.38 m x 0.94 m |
| Main Level | Laundry Room | 2.71 m | 1.48 m | 2.71 m x 1.48 m |
https://www.realtor.ca/real-estate/28390320/6495-13th-line-new-tecumseth-rural-new-tecumseth
Interested?
Contact us for more information

