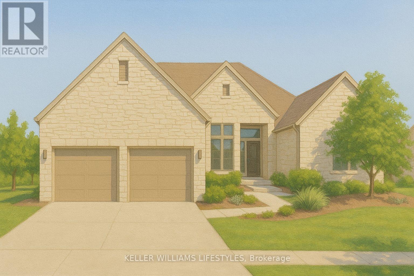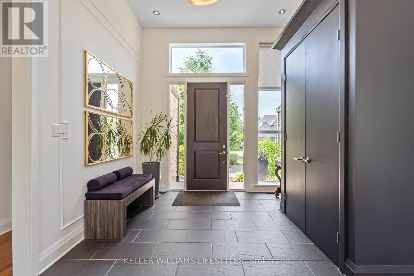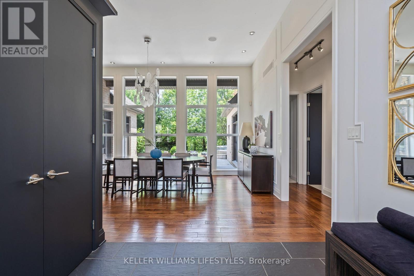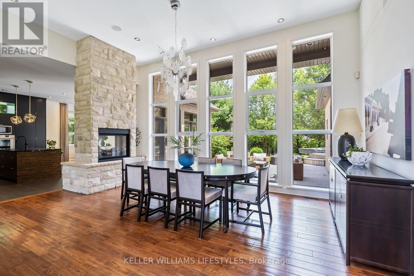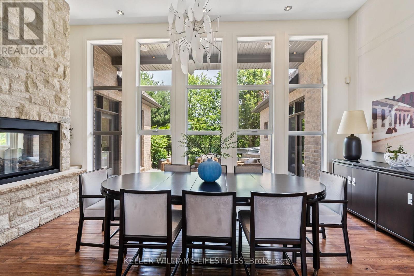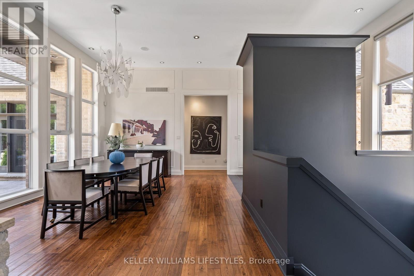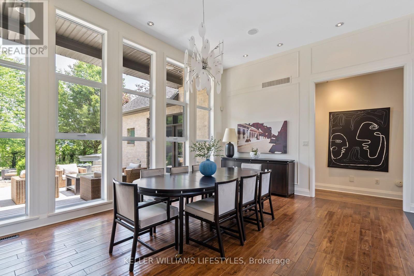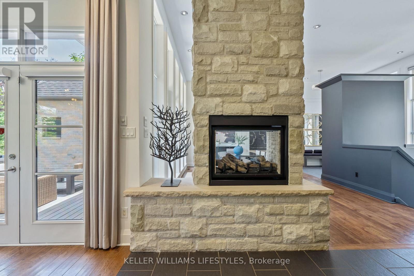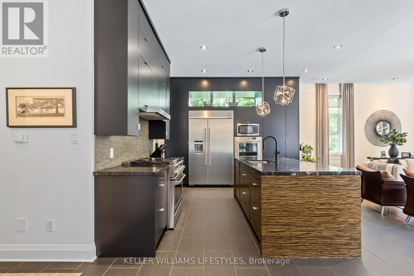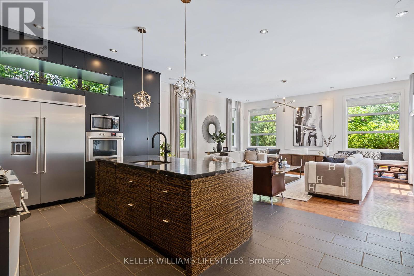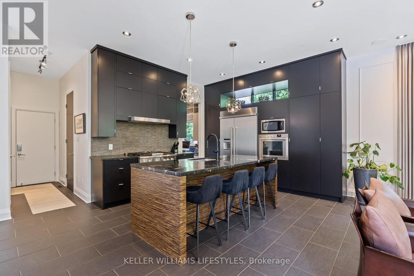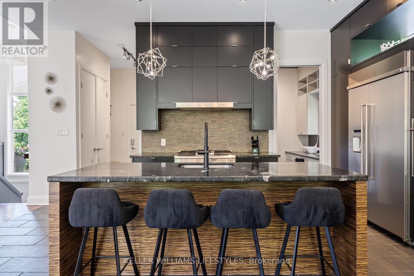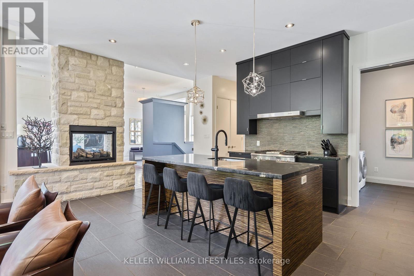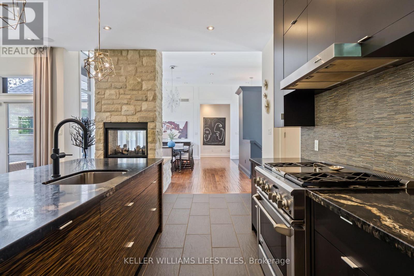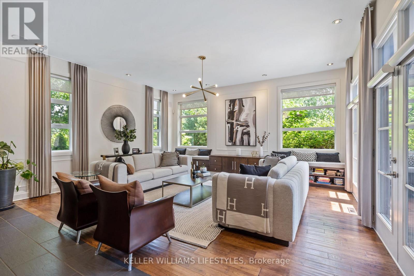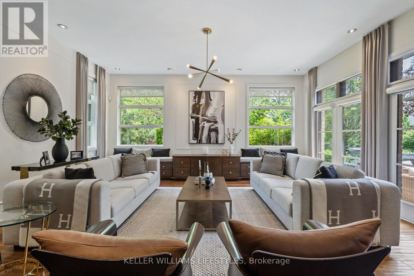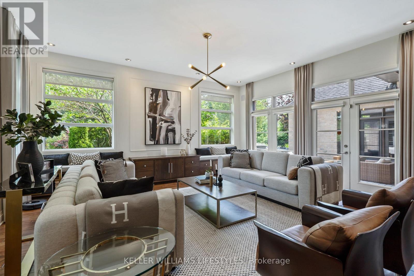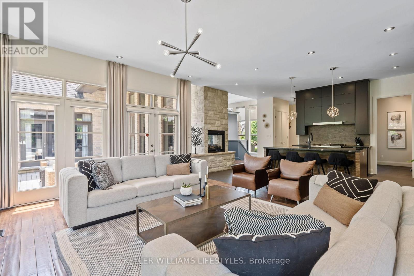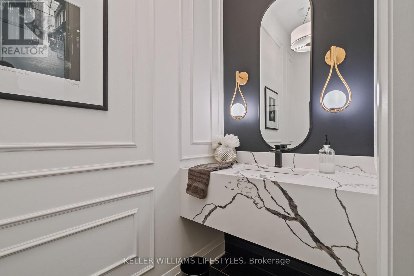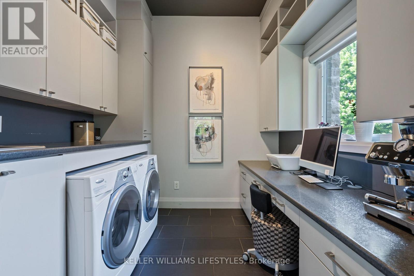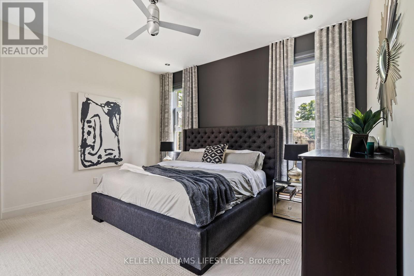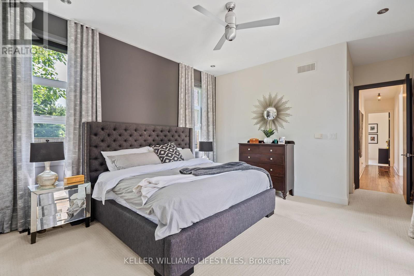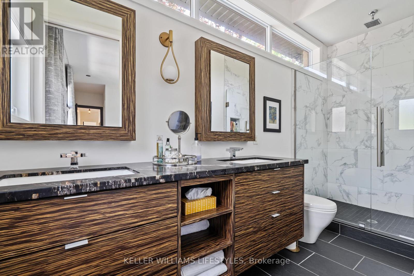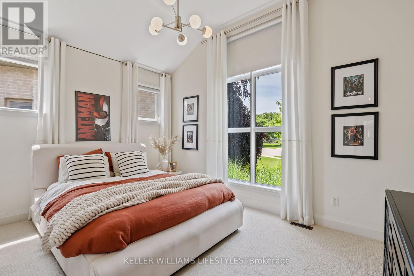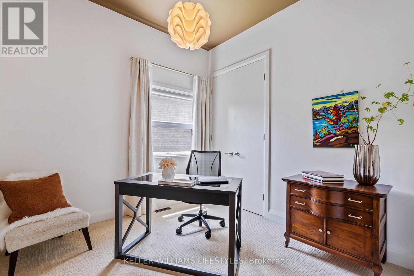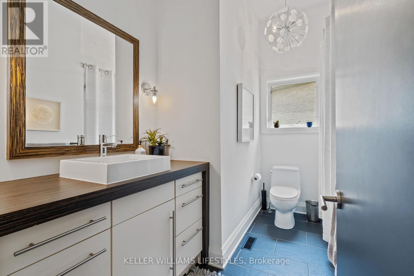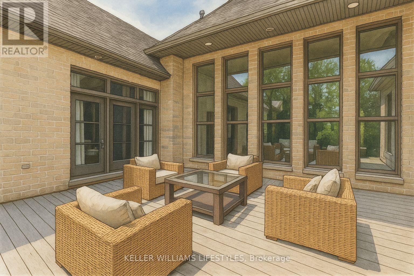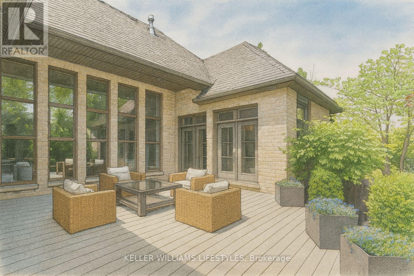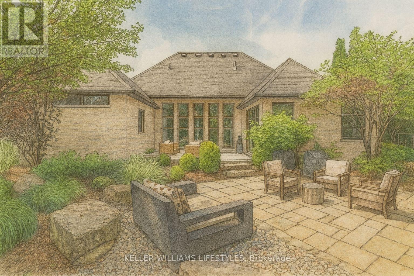4 Bedroom
4 Bathroom
2000 - 2500 sqft
Bungalow
Fireplace
Central Air Conditioning
Forced Air
$2,189,000
This to-be built custom home in the Sunningdale Court subdivision offers 2202 square feet of exquisitely finished space. This stunning residence backs onto the picturesque Medway Valley, providing a serene backdrop right out of a design magazine. The open-concept design features high ceilings, hardwood and porcelain flooring, granite countertops throughout and floor-to-ceiling windows flooding the space with natural light and offering breathtaking views. The heart of this home is its incredible kitchen, complete with a large granite island, built-in appliances, and innovative storage. The dining and living rooms are seamlessly connected by a two-way fireplace, creating a warm and inviting atmosphere. With 3 bedrooms and the potential for an additional bedroom on the lower level, plus 3 beautifully appointed bathrooms, this home is perfectly suited for families of all sizes. (id:41954)
Property Details
|
MLS® Number
|
X12454932 |
|
Property Type
|
Single Family |
|
Community Name
|
North R |
|
Features
|
Irregular Lot Size |
|
Parking Space Total
|
4 |
Building
|
Bathroom Total
|
4 |
|
Bedrooms Above Ground
|
3 |
|
Bedrooms Below Ground
|
1 |
|
Bedrooms Total
|
4 |
|
Amenities
|
Fireplace(s) |
|
Appliances
|
Garage Door Opener Remote(s), Oven - Built-in, Water Heater |
|
Architectural Style
|
Bungalow |
|
Basement Type
|
Full |
|
Construction Style Attachment
|
Detached |
|
Cooling Type
|
Central Air Conditioning |
|
Exterior Finish
|
Stone, Brick |
|
Fireplace Present
|
Yes |
|
Fireplace Total
|
1 |
|
Fireplace Type
|
Insert |
|
Foundation Type
|
Concrete |
|
Half Bath Total
|
2 |
|
Heating Fuel
|
Natural Gas |
|
Heating Type
|
Forced Air |
|
Stories Total
|
1 |
|
Size Interior
|
2000 - 2500 Sqft |
|
Type
|
House |
|
Utility Water
|
Municipal Water |
Parking
Land
|
Acreage
|
No |
|
Sewer
|
Sanitary Sewer |
|
Size Depth
|
126 Ft ,8 In |
|
Size Frontage
|
66 Ft ,4 In |
|
Size Irregular
|
66.4 X 126.7 Ft |
|
Size Total Text
|
66.4 X 126.7 Ft|under 1/2 Acre |
|
Zoning Description
|
R1-5 |
Rooms
| Level |
Type |
Length |
Width |
Dimensions |
|
Main Level |
Dining Room |
6.2241 m |
4.06 m |
6.2241 m x 4.06 m |
|
Main Level |
Living Room |
5.72 m |
4.88 m |
5.72 m x 4.88 m |
|
Main Level |
Kitchen |
5.26 m |
3.71 m |
5.26 m x 3.71 m |
|
Main Level |
Laundry Room |
2.49 m |
1 m |
2.49 m x 1 m |
|
Main Level |
Bedroom |
6.07 m |
4.14 m |
6.07 m x 4.14 m |
|
Main Level |
Bedroom 2 |
4.14 m |
3.38 m |
4.14 m x 3.38 m |
|
Main Level |
Bedroom 3 |
3.07 m |
2.92 m |
3.07 m x 2.92 m |
https://www.realtor.ca/real-estate/28973128/649-valleystream-walk-london-north-north-r-north-r
