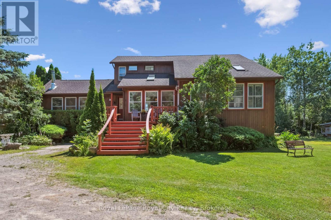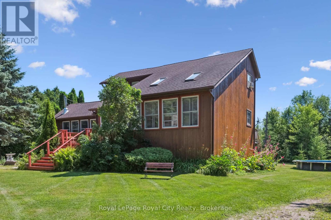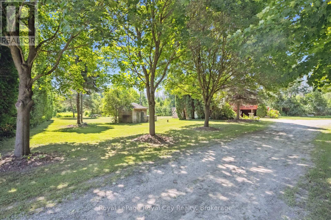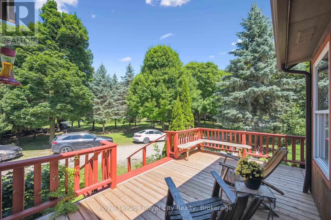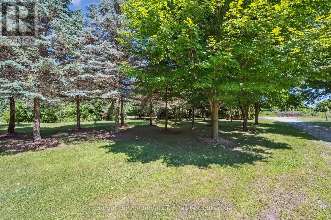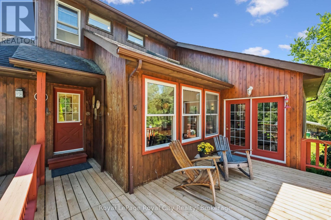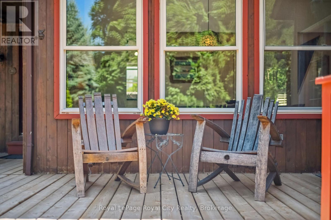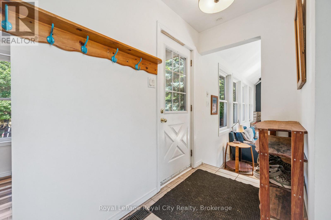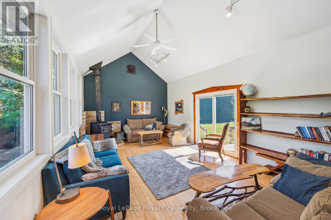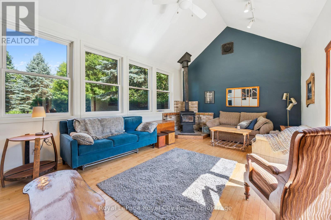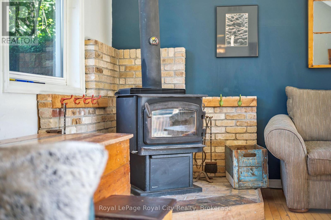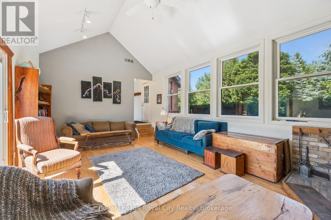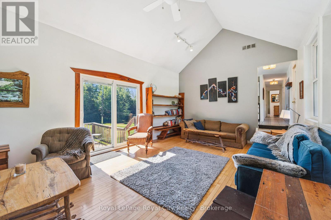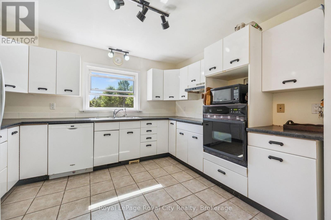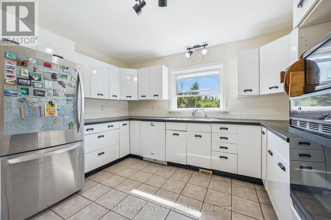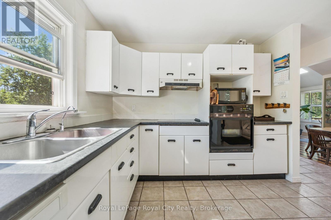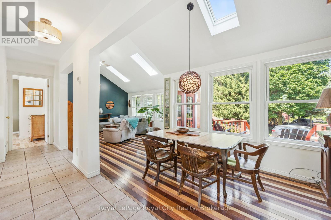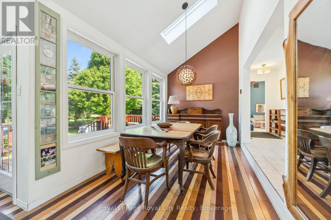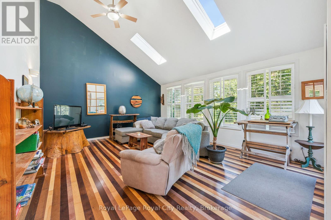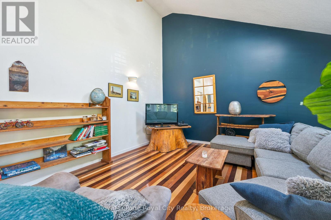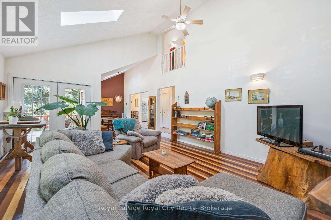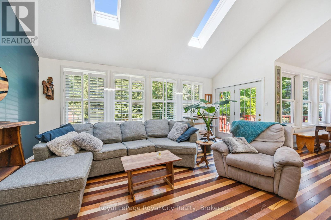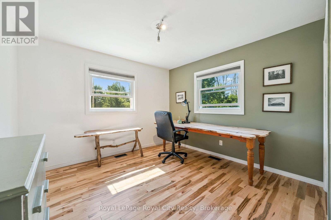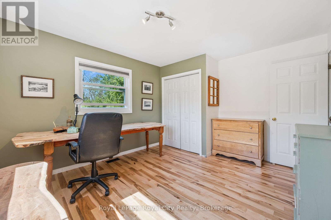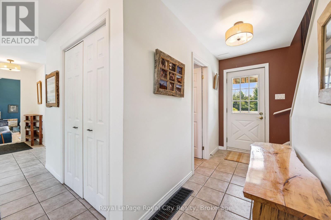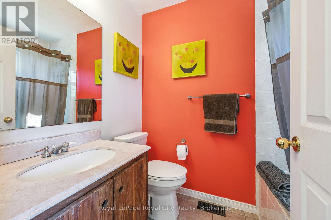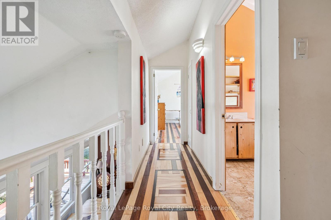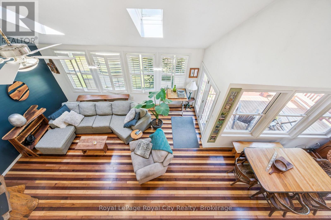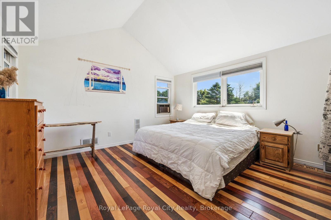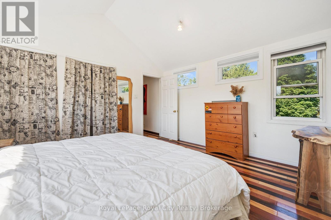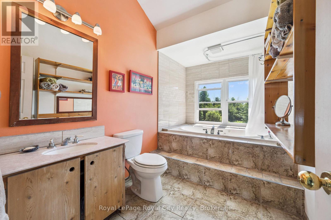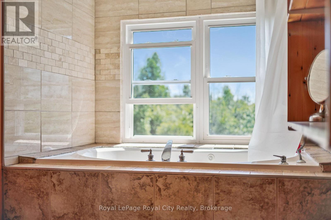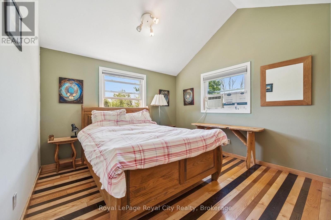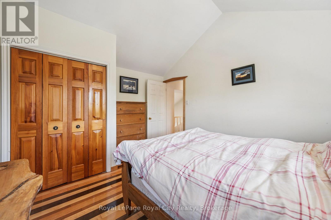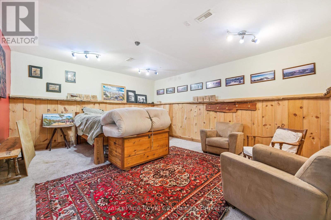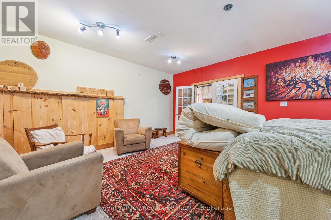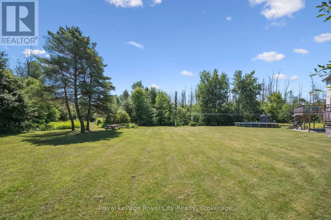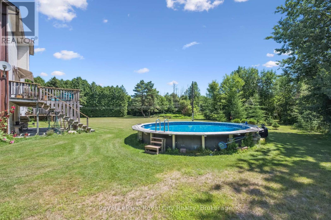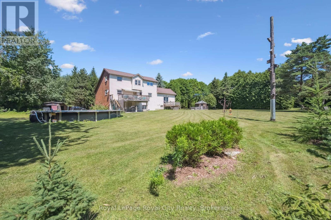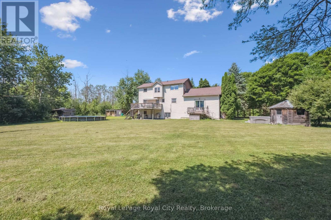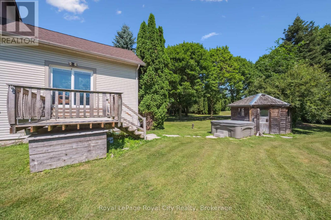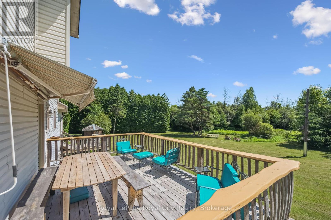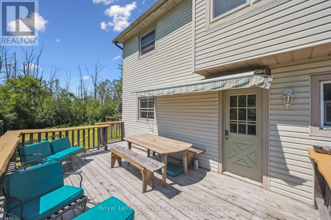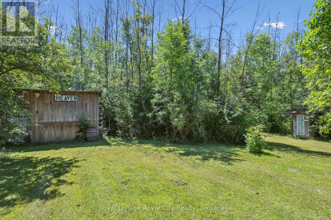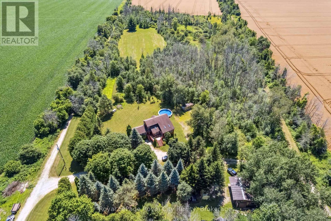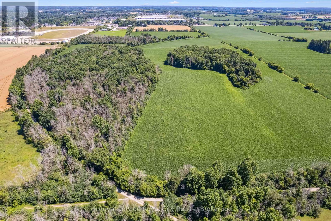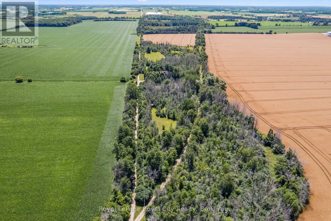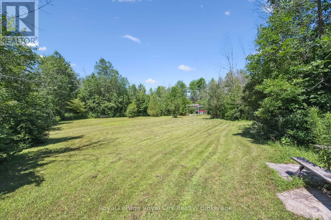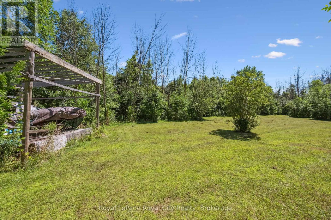4 Bedroom
2 Bathroom
1500 - 2000 sqft
Fireplace
Above Ground Pool
Wall Unit
Forced Air
Acreage
$1,699,999
Welcome to 6460 Wellington Rd 7 an extraordinary 22-acre estate nestled in the heart of Elora. Just moments from the Gorge, Elora Mill, charming cafés, boutique shops, and fine dining, this serene retreat offers the perfect blend of rural tranquility and town side convenience. Lovingly maintained by the same family for over 15 years, the property welcomes you with a private 1.6 km driveway, guiding you into a secluded, tree-lined oasis. Inside the home, youll find four generously sized bedrooms and two full bathrooms. The main floor is thoughtfully designed for entertaining, featuring two distinct living areas and expansive picture windows that frame panoramic views of the grounds. Step outside and discover even more: a detached two-car garage/outbuilding ideal for hobbyists or year-round storage, plus a backyard built for all-season enjoyment. Unwind in the hot tub, or cool off in the above-ground pool. Wander the forested trail or follow the secondary driveway to a magical open field affectionately dubbed Heaven by the owners. Here, theyve created a rustic outdoor bar and stage the setting of countless weddings, music festivals, bonfires, and community fundraisers. This back acreage offers endless potential: think sports fields, tiny homes, ADUs, or large-scale storage. Equine lovers will also appreciate the adjacent side field, easily converted into a paddock. Located just a stones throw from the Elora Conservation Area, this unique property is brimming with opportunity. Whether you're envisioning a private family compound, B&B, event venue, or your own creative sanctuary the canvas is yours. Experience the freedom, space, and endless possibilities of life at 6460 Wellington Rd 7. (id:41954)
Property Details
|
MLS® Number
|
X12427162 |
|
Property Type
|
Agriculture |
|
Community Name
|
Rural Centre Wellington West |
|
Farm Type
|
Farm |
|
Features
|
Sump Pump, Sauna |
|
Parking Space Total
|
23 |
|
Pool Type
|
Above Ground Pool |
Building
|
Bathroom Total
|
2 |
|
Bedrooms Above Ground
|
3 |
|
Bedrooms Below Ground
|
1 |
|
Bedrooms Total
|
4 |
|
Appliances
|
Central Vacuum, Range, Water Softener, Dishwasher, Dryer, Oven, Sauna, Stove, Washer, Refrigerator |
|
Basement Development
|
Partially Finished |
|
Basement Type
|
N/a (partially Finished) |
|
Cooling Type
|
Wall Unit |
|
Exterior Finish
|
Wood, Vinyl Siding |
|
Fireplace Present
|
Yes |
|
Heating Fuel
|
Propane |
|
Heating Type
|
Forced Air |
|
Stories Total
|
2 |
|
Size Interior
|
1500 - 2000 Sqft |
Parking
Land
|
Acreage
|
Yes |
|
Sewer
|
Septic System |
|
Size Irregular
|
20006.7 X 1575.1 Acre |
|
Size Total Text
|
20006.7 X 1575.1 Acre|10 - 24.99 Acres |
|
Zoning Description
|
A |
Rooms
| Level |
Type |
Length |
Width |
Dimensions |
|
Second Level |
Bathroom |
3.56 m |
2.06 m |
3.56 m x 2.06 m |
|
Second Level |
Bedroom 2 |
4.02 m |
3.45 m |
4.02 m x 3.45 m |
|
Second Level |
Bedroom |
4.06 m |
5.65 m |
4.06 m x 5.65 m |
|
Basement |
Other |
6.69 m |
17.95 m |
6.69 m x 17.95 m |
|
Basement |
Den |
4.69 m |
5.65 m |
4.69 m x 5.65 m |
|
Main Level |
Bathroom |
2.31 m |
1.51 m |
2.31 m x 1.51 m |
|
Main Level |
Dining Room |
2.55 m |
4.14 m |
2.55 m x 4.14 m |
|
Main Level |
Family Room |
4.85 m |
5.77 m |
4.85 m x 5.77 m |
|
Main Level |
Kitchen |
4.04 m |
3.71 m |
4.04 m x 3.71 m |
|
Main Level |
Living Room |
4.06 m |
6.52 m |
4.06 m x 6.52 m |
|
Main Level |
Bedroom 3 |
4.04 m |
3.44 m |
4.04 m x 3.44 m |
Utilities
|
Cable
|
Installed |
|
Electricity
|
Installed |
|
Sewer
|
Installed |
https://www.realtor.ca/real-estate/28913985/6460-county-7-road-centre-wellington-rural-centre-wellington-west
