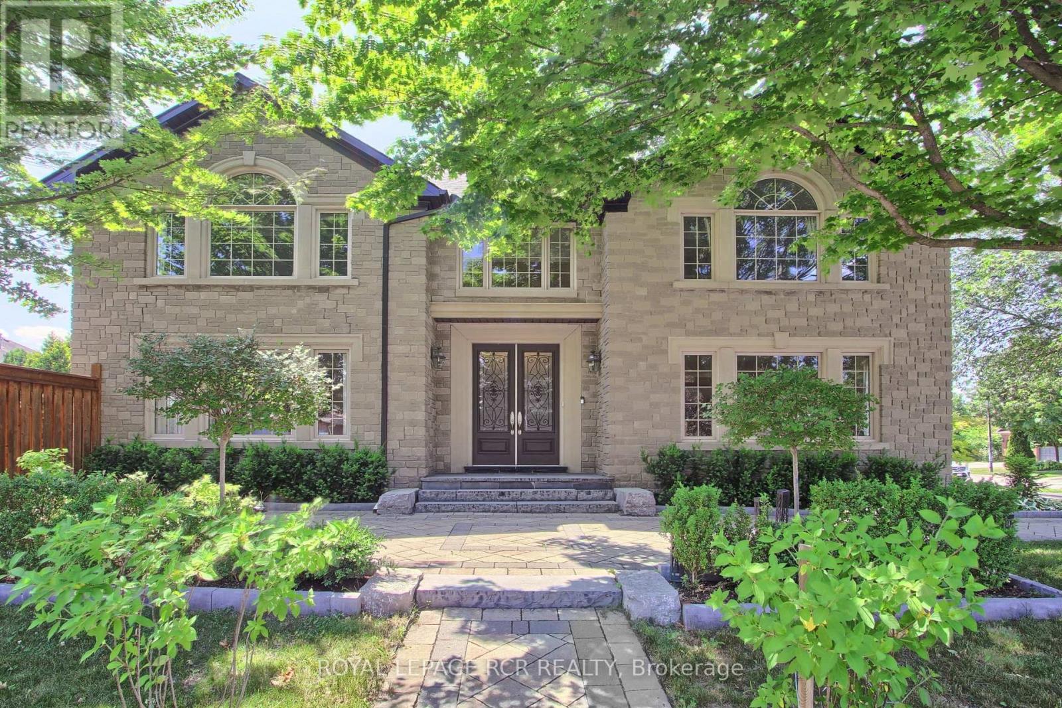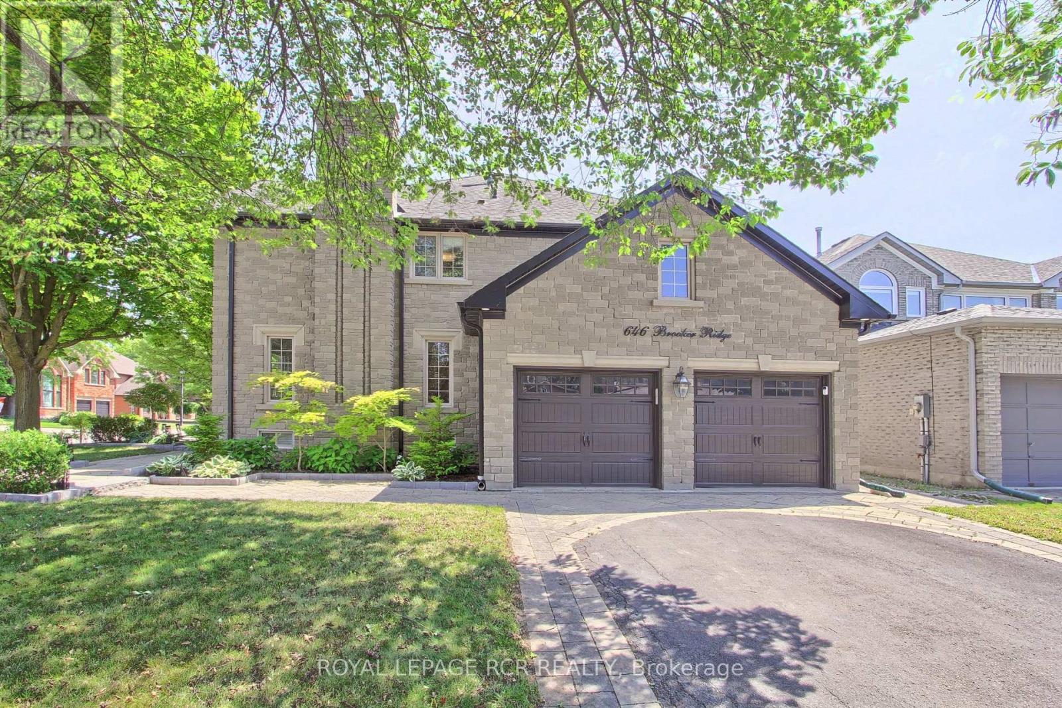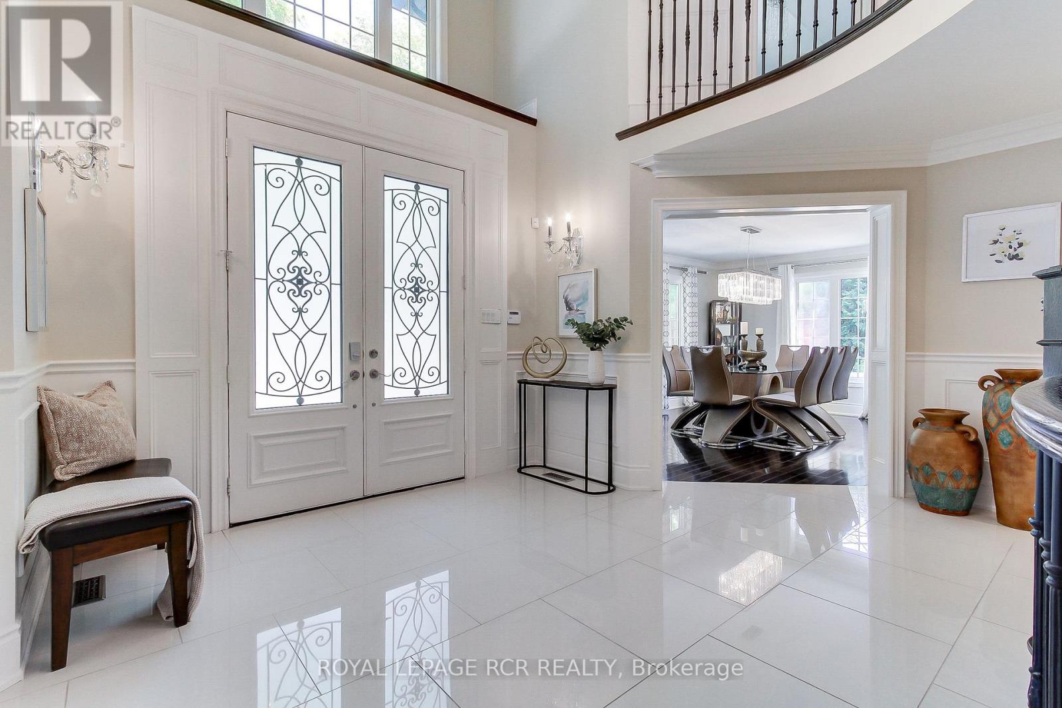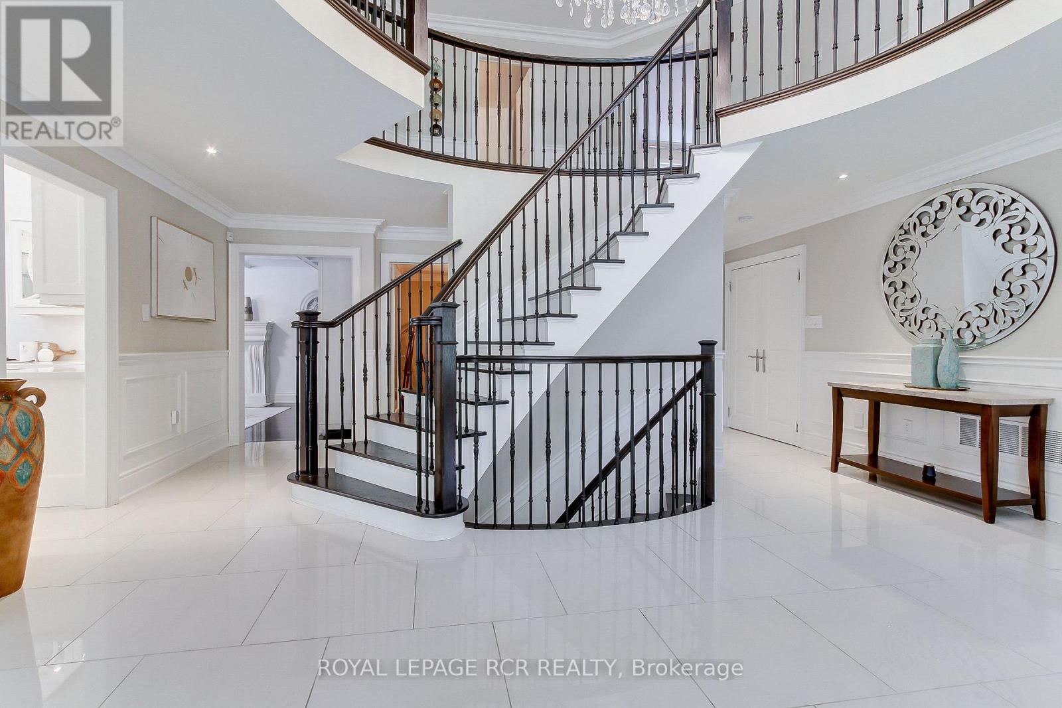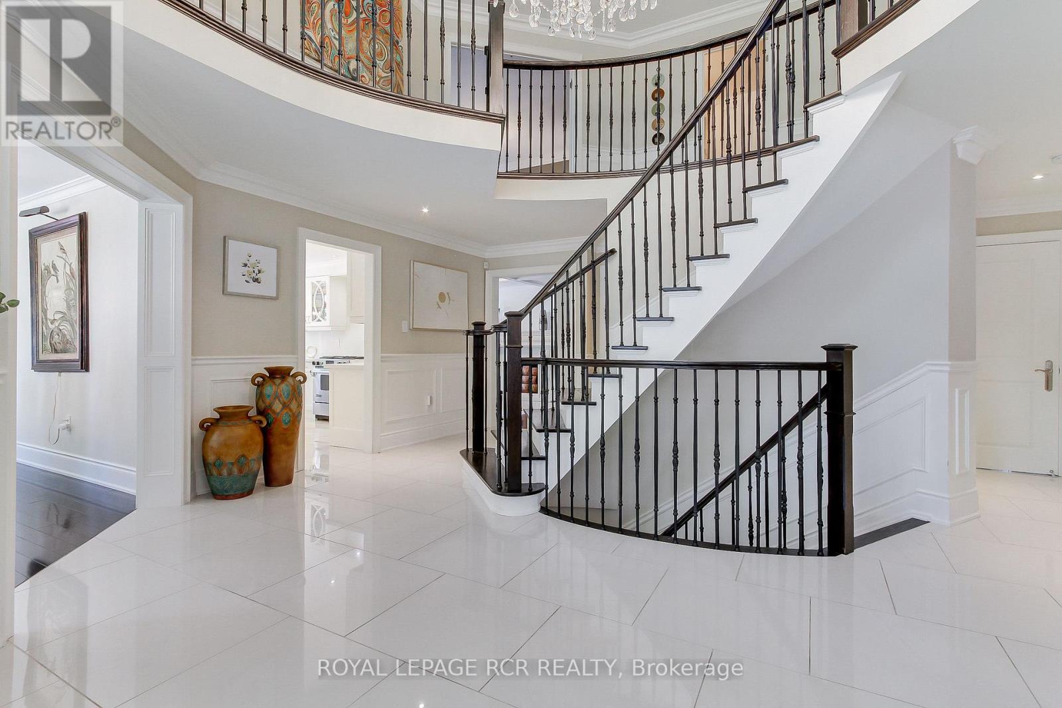4 Bedroom
5 Bathroom
3500 - 5000 sqft
Fireplace
Indoor Pool
Central Air Conditioning
Forced Air
Landscaped
$2,470,000
Executive Living with Luxury, Space, and a Backyard Oasis. This magnificent turn-key home was newly renovated throughout, nothing left to do but unpack & enjoy. From the moment you walk in, you'll notice the impeccable craftsmanship, modern finishes, and open-concept design that flows throughout the home. Offers over 5000 sq ft of living space. Located in prestigious Stonehaven-Wyndham Village. Highlights of main floor include: spectacular 2 storey grand foyer, custom gourmet kitchen that makes everyday living a dream, family and living rooms conveniently have 2 fireplaces, formal dining room and office. Highlights of 2nd floor include: custom built primary bedroom with 5-piece luxurious spa, all secondary bedrooms are spacious, bedroom 2 with 3 Pc Ensuite. Two bedrooms have vaulted ceilings. Fully finished basement offering extra living space & comfort with recreational area including wet-bar, perfect home gym and lots of storage space. Resort-style backyard oasis featuring a sparkling in-ground saltwater pool, lounging areas, and lush landscaping, your private paradise for summer relaxation. (id:41954)
Open House
This property has open houses!
Starts at:
2:00 pm
Ends at:
4:00 pm
Property Details
|
MLS® Number
|
N12263668 |
|
Property Type
|
Single Family |
|
Community Name
|
Stonehaven-Wyndham |
|
Amenities Near By
|
Hospital, Park, Schools |
|
Community Features
|
Community Centre |
|
Equipment Type
|
Water Heater |
|
Features
|
Conservation/green Belt, Lighting, Carpet Free |
|
Parking Space Total
|
6 |
|
Pool Type
|
Indoor Pool |
|
Rental Equipment Type
|
Water Heater |
|
Structure
|
Patio(s), Shed |
Building
|
Bathroom Total
|
5 |
|
Bedrooms Above Ground
|
4 |
|
Bedrooms Total
|
4 |
|
Age
|
31 To 50 Years |
|
Appliances
|
Central Vacuum, Water Softener, Blinds, Dishwasher, Furniture, Garage Door Opener, Microwave, Oven, Refrigerator |
|
Basement Development
|
Finished |
|
Basement Type
|
N/a (finished) |
|
Construction Style Attachment
|
Detached |
|
Cooling Type
|
Central Air Conditioning |
|
Exterior Finish
|
Brick, Stone |
|
Fireplace Present
|
Yes |
|
Flooring Type
|
Hardwood, Laminate, Porcelain Tile |
|
Foundation Type
|
Poured Concrete |
|
Half Bath Total
|
2 |
|
Heating Fuel
|
Natural Gas |
|
Heating Type
|
Forced Air |
|
Stories Total
|
2 |
|
Size Interior
|
3500 - 5000 Sqft |
|
Type
|
House |
|
Utility Water
|
Municipal Water |
Parking
Land
|
Acreage
|
No |
|
Fence Type
|
Fenced Yard |
|
Land Amenities
|
Hospital, Park, Schools |
|
Landscape Features
|
Landscaped |
|
Sewer
|
Sanitary Sewer |
|
Size Depth
|
130 Ft |
|
Size Frontage
|
42 Ft ,8 In |
|
Size Irregular
|
42.7 X 130 Ft ; Corner Lot, Rear 59.12 Ft Wide |
|
Size Total Text
|
42.7 X 130 Ft ; Corner Lot, Rear 59.12 Ft Wide |
Rooms
| Level |
Type |
Length |
Width |
Dimensions |
|
Second Level |
Primary Bedroom |
6.54 m |
5.18 m |
6.54 m x 5.18 m |
|
Second Level |
Bedroom 2 |
5.48 m |
5.18 m |
5.48 m x 5.18 m |
|
Second Level |
Bedroom 3 |
5.18 m |
3.65 m |
5.18 m x 3.65 m |
|
Second Level |
Bedroom 4 |
5.18 m |
3.65 m |
5.18 m x 3.65 m |
|
Basement |
Recreational, Games Room |
9.15 m |
5.5 m |
9.15 m x 5.5 m |
|
Basement |
Exercise Room |
5.5 m |
4.57 m |
5.5 m x 4.57 m |
|
Main Level |
Living Room |
5.57 m |
5.18 m |
5.57 m x 5.18 m |
|
Main Level |
Dining Room |
5.18 m |
3.65 m |
5.18 m x 3.65 m |
|
Main Level |
Kitchen |
6.09 m |
3.65 m |
6.09 m x 3.65 m |
|
Main Level |
Eating Area |
6.09 m |
3.65 m |
6.09 m x 3.65 m |
|
Main Level |
Family Room |
6.09 m |
3.65 m |
6.09 m x 3.65 m |
|
Main Level |
Office |
3.95 m |
3.2 m |
3.95 m x 3.2 m |
https://www.realtor.ca/real-estate/28560736/646-brooker-ridge-newmarket-stonehaven-wyndham-stonehaven-wyndham
