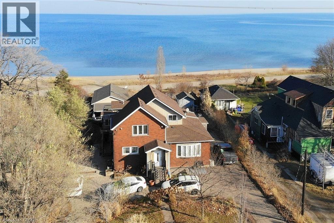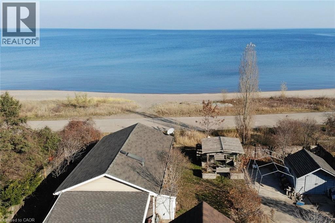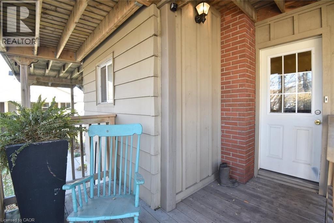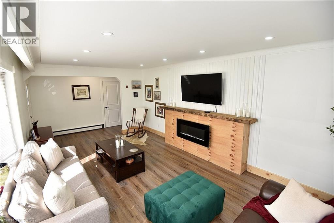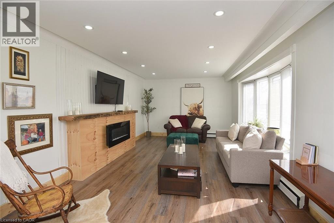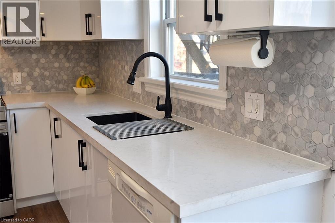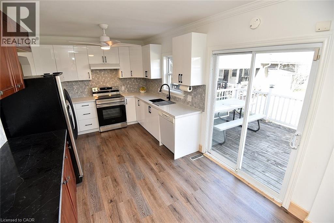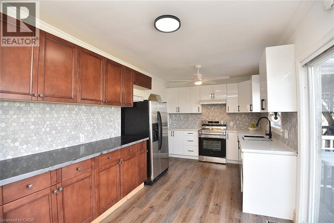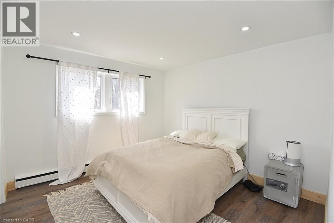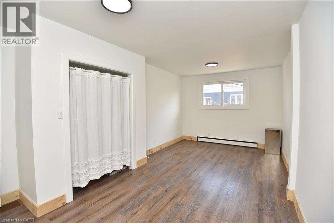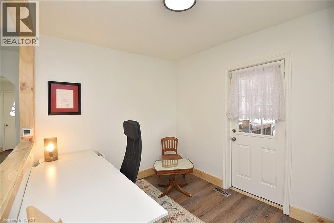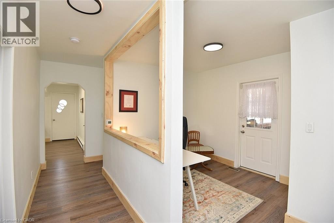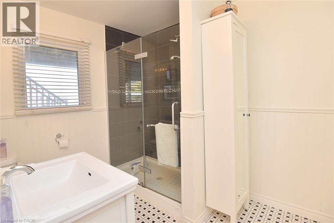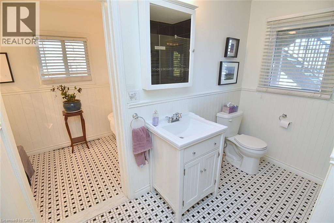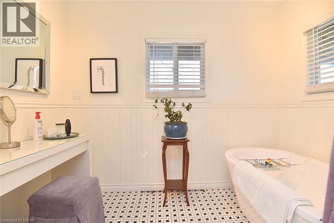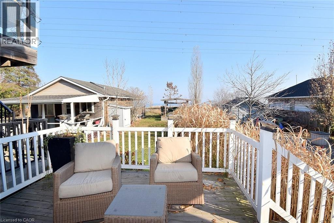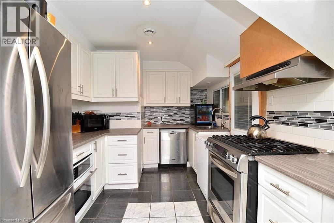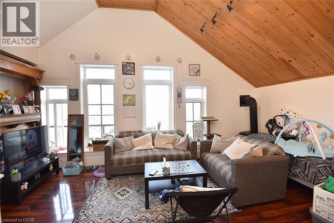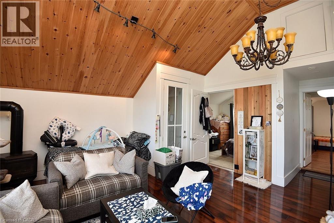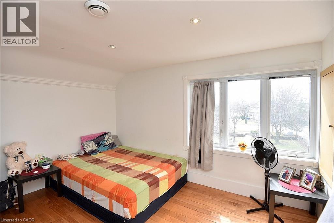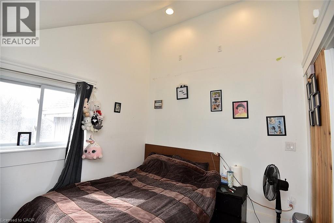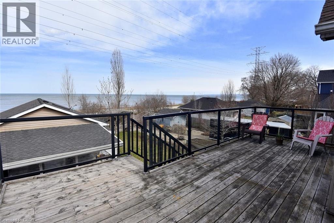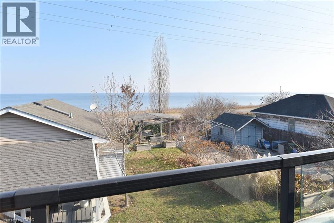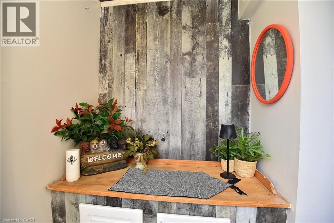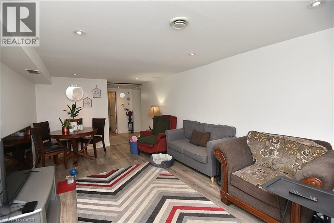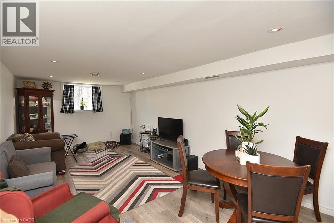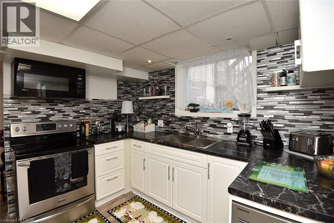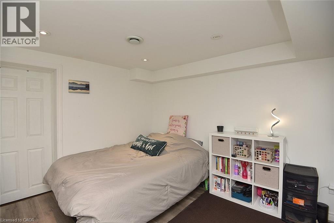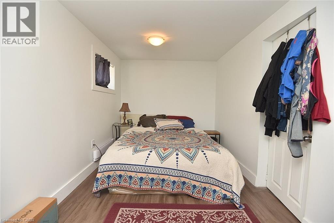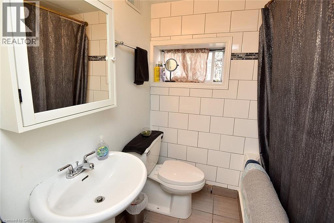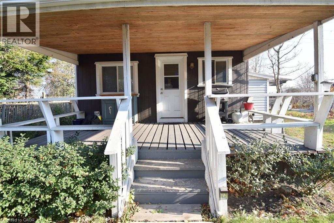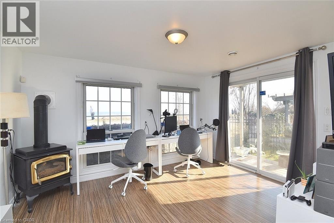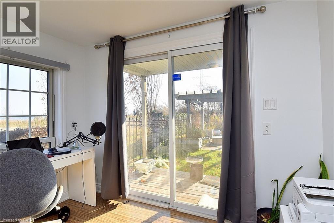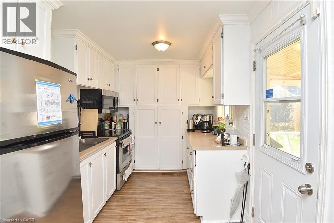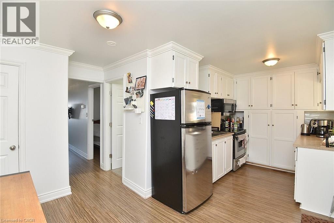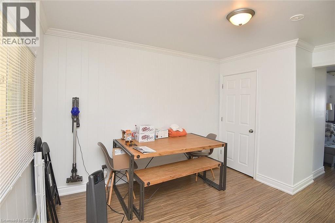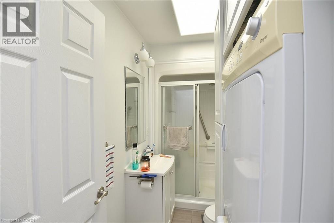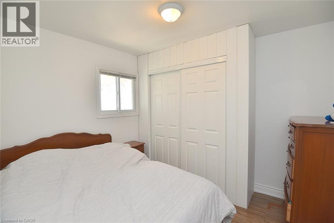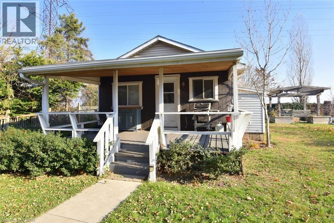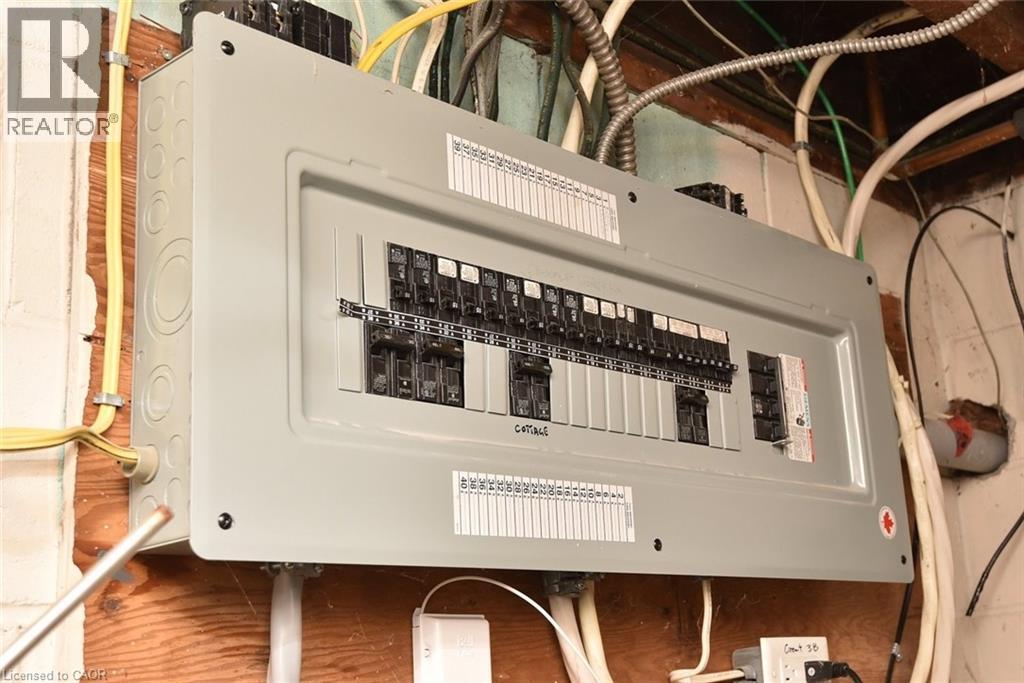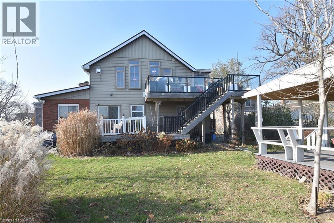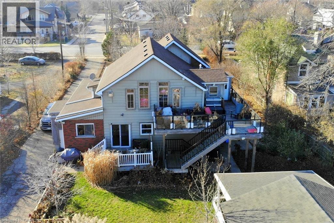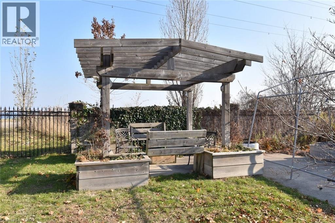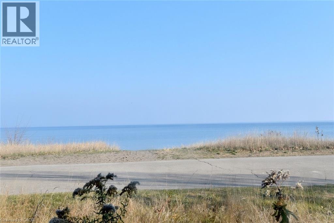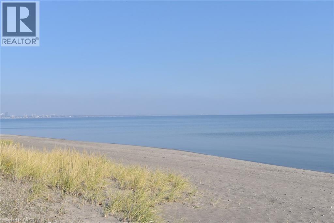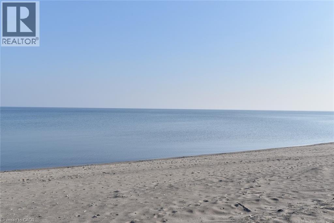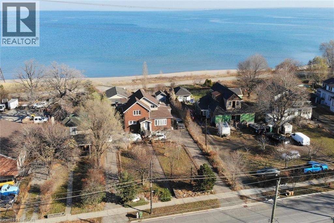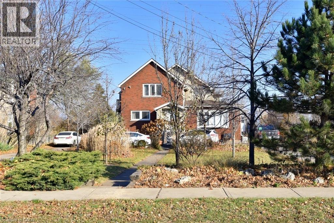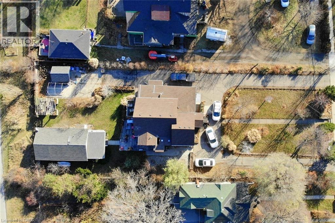5 Bedroom
3 Bathroom
2699 sqft
2 Level
Central Air Conditioning
Forced Air
$1,595,000
Exceptional waterfront investment opportunity with strong rental income. Rare opportunity to own a fully income-producing lakefront property backing onto Lake Ontario. Set back from the road for privacy and serenity, this exceptional property offers breathtaking lake views and direct deeded access to the waterfront. Featuring three well-maintained, self-contained units, each with their own lake-view porch, in-suite laundry, and separate furnace and A/C systems, this property is ideally suited for both owner-occupiers and investors. Live in one unit and let the rental income from the other units significantly offset your mortgage, or hold as a fully leased income property in a prime waterfront location. The main level unit offers a private foyer with office/den, spa-inspired 4-piece bathroom with freestanding soaker tub, large living room, two bedrooms with closets, and bright kitchen with dining area. While the upper level unit boasts vaulted ceilings, gas fireplace, unobstructed lake views, galley kitchen, powder room, guest bedroom, and primary bedroom with 3-piece ensuite. A prime property highlight is the separate cottage unit, which is fully renovated with an open-concept layout, modern kitchen with breakfast area, 3-piece bath, gas fireplace, and large windows overlooking the lake. Additional features include a fully finished basement with a separate entrance, offering extra storage, work-from-home space, or future income potential. With three strong income-producing units, this property presents an outstanding opportunity to enjoy lakefront living while generating steady rental income. Perfect for first-time homebuyers looking to build equity or investors seeking a turnkey asset. 24 hours’ notice required for showings. Don’t miss this rare waterfront opportunity. (id:41954)
Property Details
|
MLS® Number
|
40771627 |
|
Property Type
|
Single Family |
|
Amenities Near By
|
Beach, Hospital, Public Transit |
|
Equipment Type
|
None |
|
Features
|
Paved Driveway |
|
Parking Space Total
|
4 |
|
Rental Equipment Type
|
None |
|
Structure
|
Shed |
|
View Type
|
View Of Water |
Building
|
Bathroom Total
|
3 |
|
Bedrooms Above Ground
|
4 |
|
Bedrooms Below Ground
|
1 |
|
Bedrooms Total
|
5 |
|
Appliances
|
Dishwasher, Dryer, Refrigerator, Washer |
|
Architectural Style
|
2 Level |
|
Basement Development
|
Finished |
|
Basement Type
|
Full (finished) |
|
Construction Style Attachment
|
Detached |
|
Cooling Type
|
Central Air Conditioning |
|
Exterior Finish
|
Brick |
|
Foundation Type
|
Block |
|
Half Bath Total
|
1 |
|
Heating Fuel
|
Natural Gas |
|
Heating Type
|
Forced Air |
|
Stories Total
|
2 |
|
Size Interior
|
2699 Sqft |
|
Type
|
House |
|
Utility Water
|
Municipal Water |
Land
|
Acreage
|
No |
|
Land Amenities
|
Beach, Hospital, Public Transit |
|
Sewer
|
Municipal Sewage System |
|
Size Depth
|
210 Ft |
|
Size Frontage
|
80 Ft |
|
Size Total Text
|
Under 1/2 Acre |
|
Zoning Description
|
C/s -1435 |
Rooms
| Level |
Type |
Length |
Width |
Dimensions |
|
Second Level |
Laundry Room |
|
|
3'11'' x 2'8'' |
|
Second Level |
Bedroom |
|
|
10'5'' x 9'5'' |
|
Second Level |
Bedroom |
|
|
14'9'' x 12'10'' |
|
Second Level |
2pc Bathroom |
|
|
11'2'' x 6'2'' |
|
Second Level |
Kitchen |
|
|
12'4'' x 8'11'' |
|
Second Level |
Living Room |
|
|
18'5'' x 9'5'' |
|
Basement |
Storage |
|
|
12'9'' x 11'3'' |
|
Basement |
Laundry Room |
|
|
11'3'' x 7'3'' |
|
Basement |
Utility Room |
|
|
11'7'' x 6'0'' |
|
Basement |
4pc Bathroom |
|
|
10'9'' x 6'3'' |
|
Basement |
Bedroom |
|
|
11'1'' x 10'10'' |
|
Basement |
Kitchen |
|
|
10'10'' x 9'10'' |
|
Basement |
Living Room |
|
|
19'5'' x 10'10'' |
|
Main Level |
Den |
|
|
11'7'' x 8'8'' |
|
Main Level |
4pc Bathroom |
|
|
13'4'' x 9'7'' |
|
Main Level |
Bedroom |
|
|
11'8'' x 11'3'' |
|
Main Level |
Bedroom |
|
|
19'6'' x 10'4'' |
|
Main Level |
Kitchen |
|
|
25'4'' x 9'5'' |
|
Main Level |
Living Room/dining Room |
|
|
19'3'' x 11'3'' |
https://www.realtor.ca/real-estate/28886623/645-beach-boulevard-hamilton
