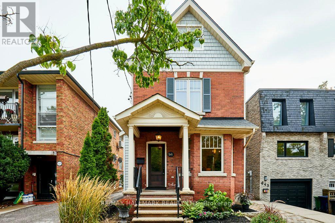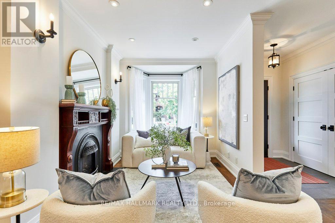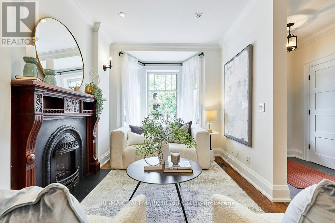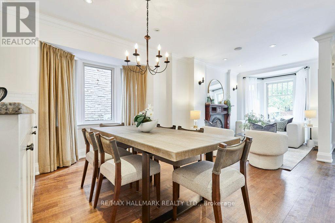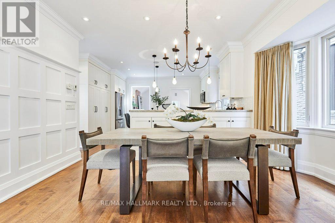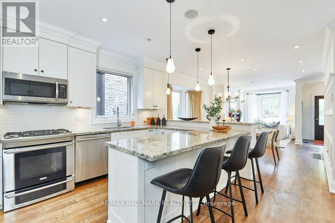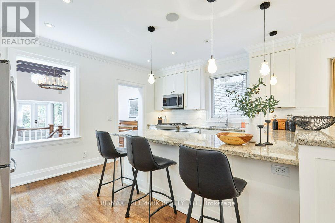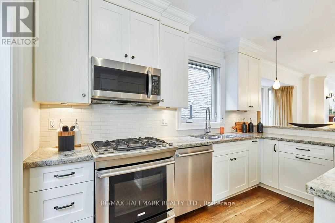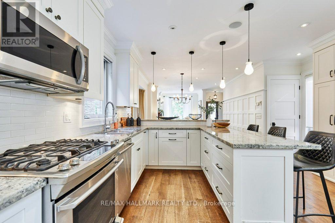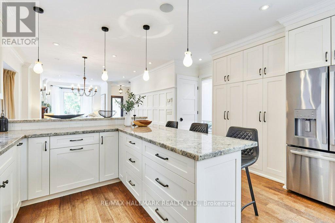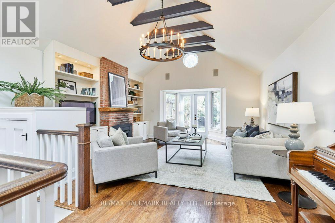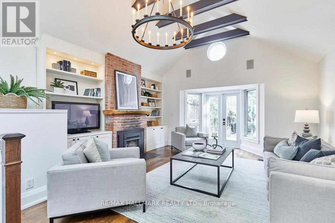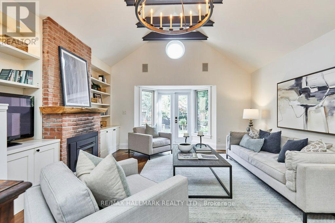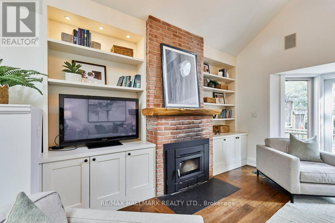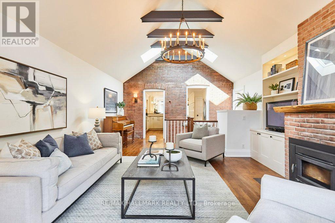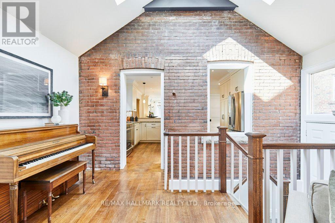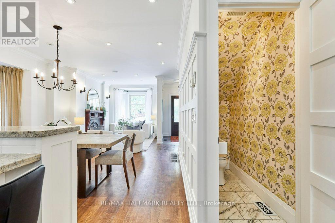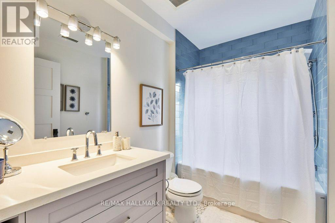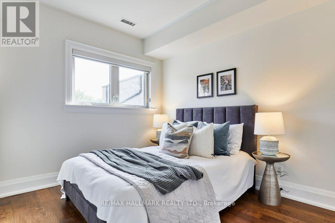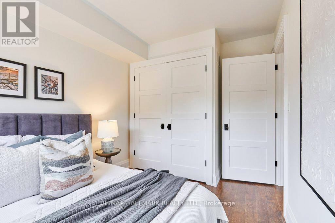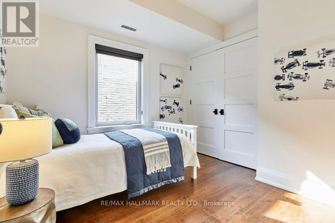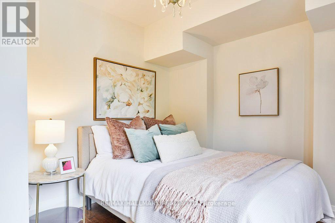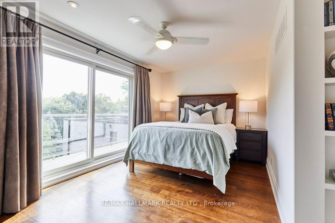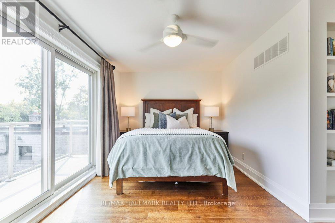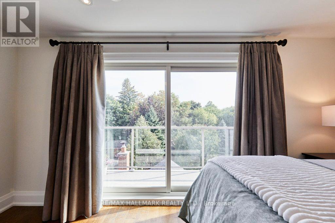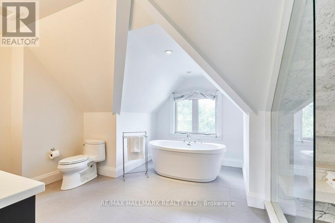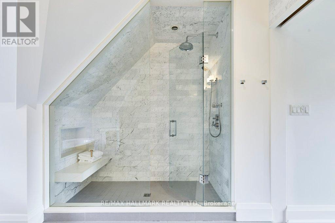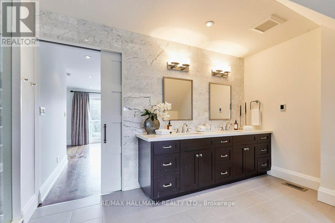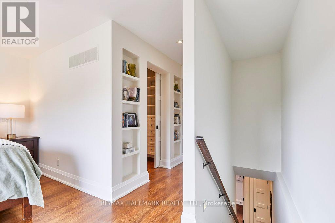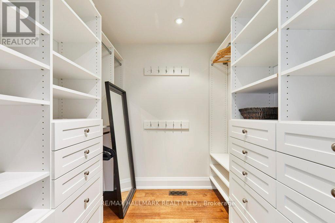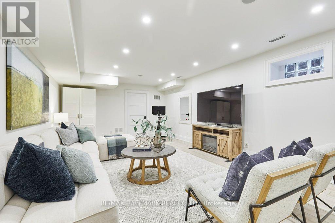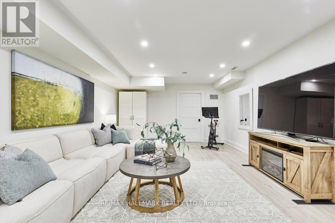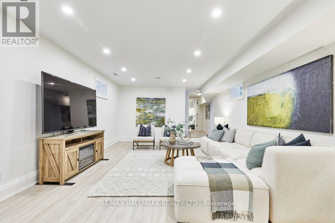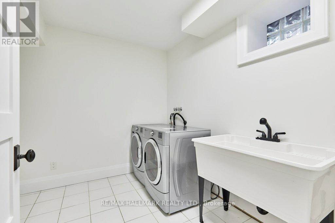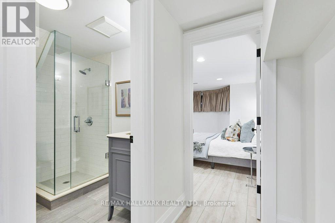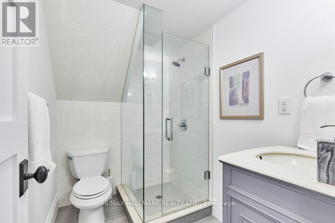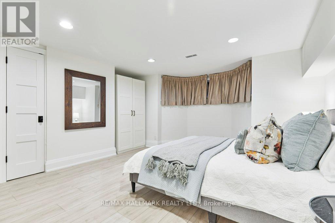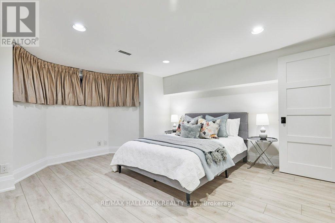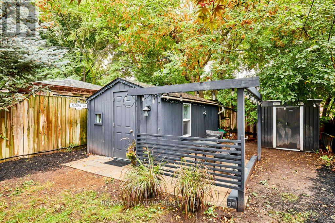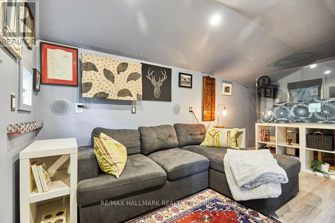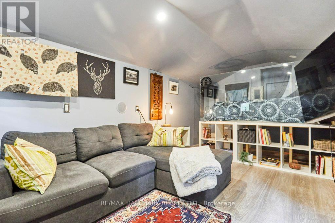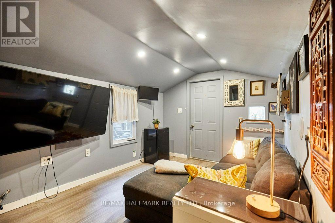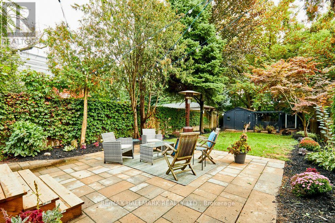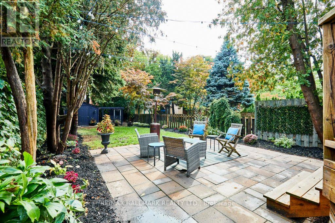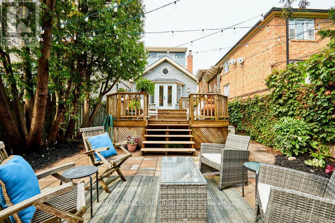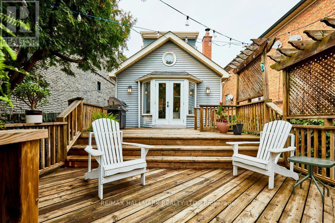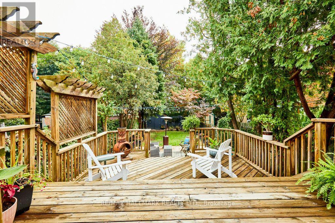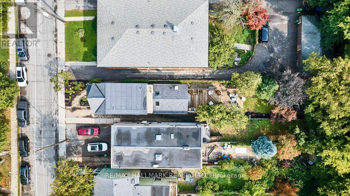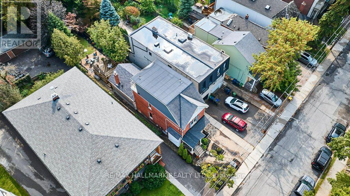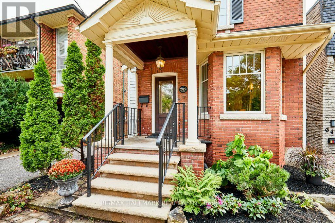645 Balliol Street Toronto (Mount Pleasant East), Ontario M4S 1E6
$2,499,000
This is what we've been waiting for, Davisville!!! A gorgeous 4+1 bedroom, 4 bathroom, detached red brick home sitting on a 175 ft deep lot in Maurice Cody SD! The main floor boasts beautiful hardwood floors, open concept kitchen with breakfast bar, 2 fireplaces, powder room and a large family room with vaulted ceilings and exposed brick leading out to a two tiered deck, beautifully landscaped yard and chic "clubhouse" for watching the game, chilling, escaping and sleeping! The second level features 3 bedrooms which share a lovely 4 pc bath. The 3rd level is where the adults go to unwind. The entire level is an oasis with hardwood, a large walk-in closet, stunning 5 pc ensuite and a private balcony overlooking the yard and the treetops. The lower level features a spacious rec room which has been dug out, a 5th bedroom, 3 pc bath and separate laundry room. Beautiful curb appeal and attention to the landscaping, front and back. Short stroll to top schools, parks, the Bayview Strip for shopping, TTC, all conveniences and amenities of Bayview, Mt Pleasant and Yonge St. It's a show stopper!!! Open house Wednesday the 24th 5-7, Thursday 11:30-1:30 and Saturday 27th/ Sunday 28th 1-4. (id:41954)
Open House
This property has open houses!
5:00 pm
Ends at:7:00 pm
11:30 am
Ends at:1:30 pm
1:00 pm
Ends at:4:00 pm
1:00 pm
Ends at:4:00 pm
Property Details
| MLS® Number | C12422704 |
| Property Type | Single Family |
| Community Name | Mount Pleasant East |
| Equipment Type | Water Heater |
| Features | Carpet Free |
| Parking Space Total | 1 |
| Rental Equipment Type | Water Heater |
Building
| Bathroom Total | 4 |
| Bedrooms Above Ground | 4 |
| Bedrooms Below Ground | 1 |
| Bedrooms Total | 5 |
| Amenities | Fireplace(s) |
| Appliances | Dishwasher, Dryer, Microwave, Stove, Washer, Window Coverings, Refrigerator |
| Basement Development | Finished |
| Basement Type | N/a (finished) |
| Construction Style Attachment | Detached |
| Cooling Type | Central Air Conditioning |
| Exterior Finish | Brick |
| Fireplace Present | Yes |
| Fireplace Total | 2 |
| Flooring Type | Hardwood, Vinyl |
| Foundation Type | Concrete |
| Half Bath Total | 1 |
| Heating Fuel | Natural Gas |
| Heating Type | Forced Air |
| Stories Total | 3 |
| Size Interior | 2000 - 2500 Sqft |
| Type | House |
| Utility Water | Municipal Water |
Parking
| No Garage |
Land
| Acreage | No |
| Sewer | Sanitary Sewer |
| Size Depth | 175 Ft ,6 In |
| Size Frontage | 28 Ft |
| Size Irregular | 28 X 175.5 Ft |
| Size Total Text | 28 X 175.5 Ft |
Rooms
| Level | Type | Length | Width | Dimensions |
|---|---|---|---|---|
| Second Level | Bedroom 2 | 3.9 m | 2.92 m | 3.9 m x 2.92 m |
| Second Level | Bedroom 3 | 2.67 m | 3.02 m | 2.67 m x 3.02 m |
| Second Level | Bedroom 4 | 2.67 m | 3.66 m | 2.67 m x 3.66 m |
| Third Level | Primary Bedroom | 4.8 m | 5.06 m | 4.8 m x 5.06 m |
| Basement | Recreational, Games Room | 4.22 m | 7.19 m | 4.22 m x 7.19 m |
| Basement | Bedroom 5 | 4.52 m | 4.43 m | 4.52 m x 4.43 m |
| Main Level | Living Room | 3.66 m | 5.17 m | 3.66 m x 5.17 m |
| Main Level | Dining Room | 4.26 m | 2.36 m | 4.26 m x 2.36 m |
| Main Level | Kitchen | 4.71 m | 4.02 m | 4.71 m x 4.02 m |
| Main Level | Family Room | 4.87 m | 7.42 m | 4.87 m x 7.42 m |
Interested?
Contact us for more information
