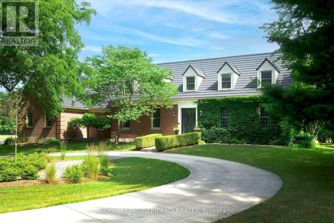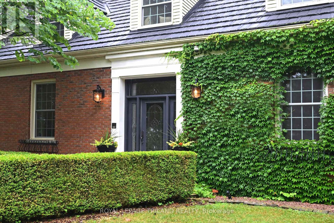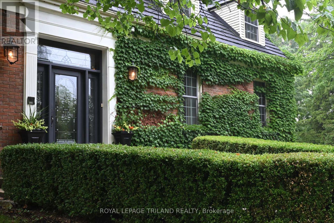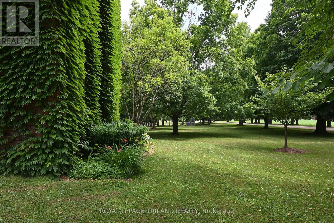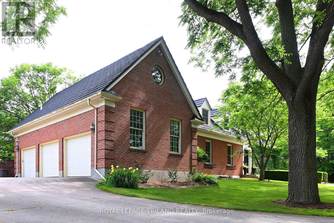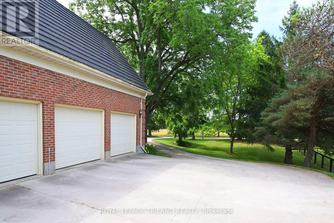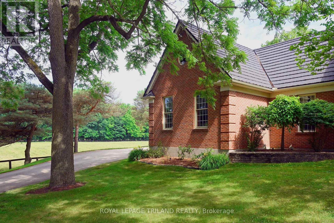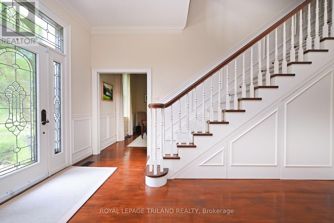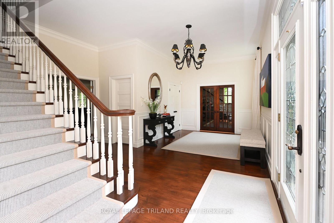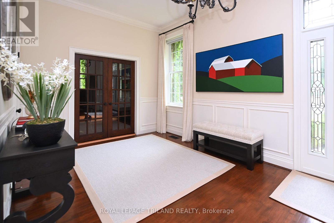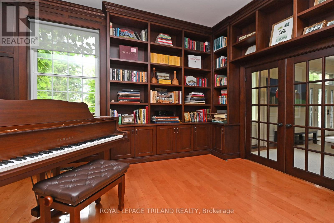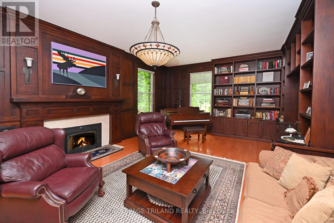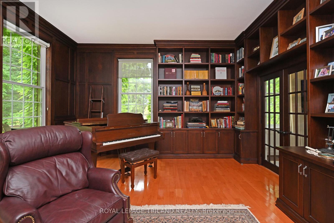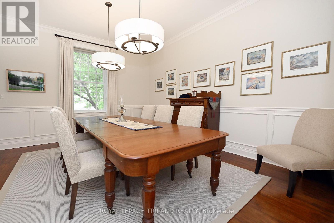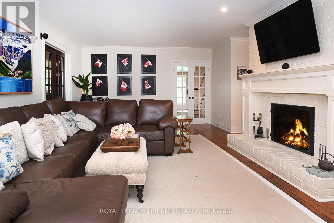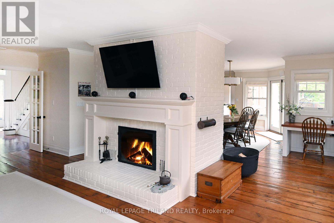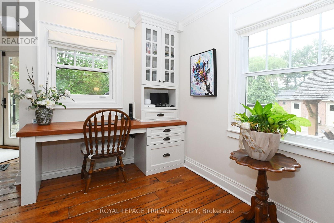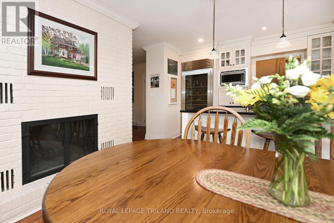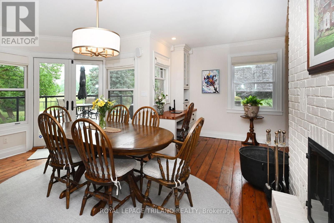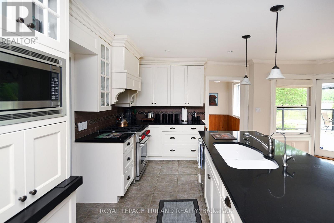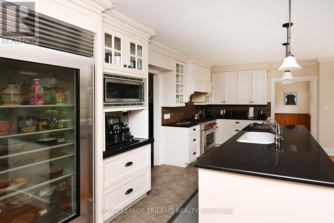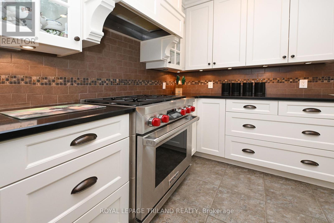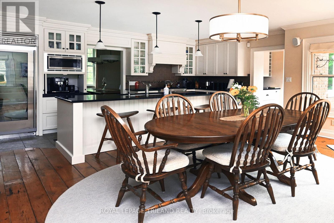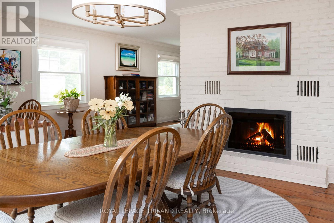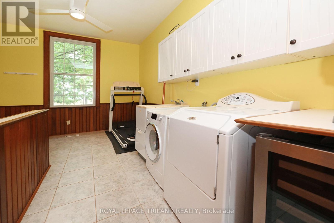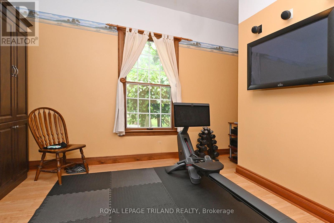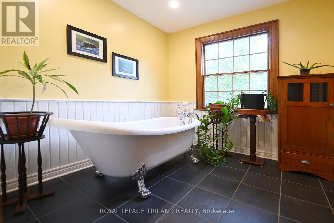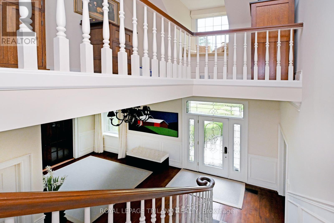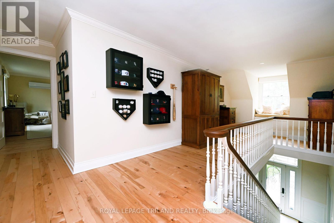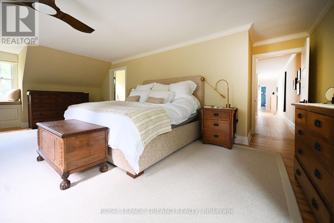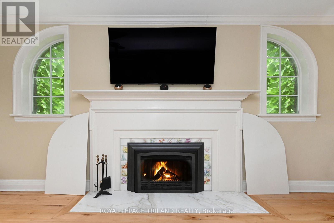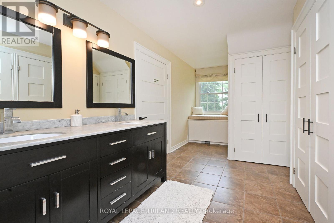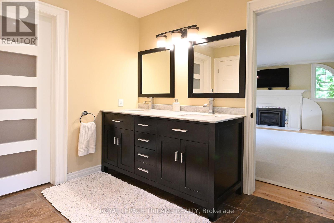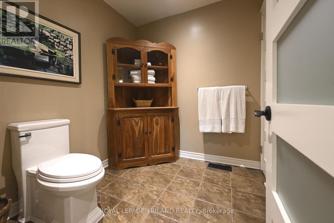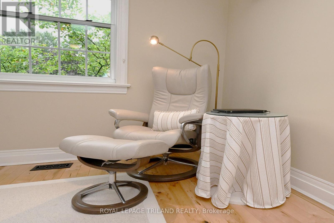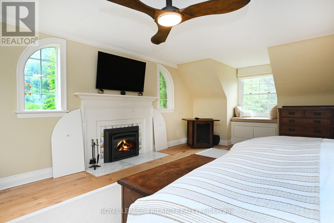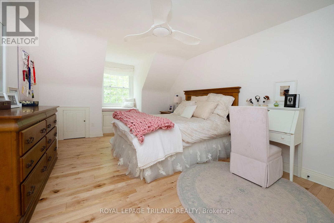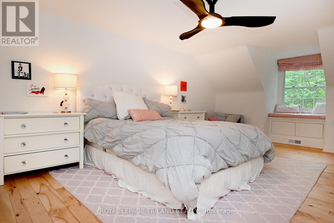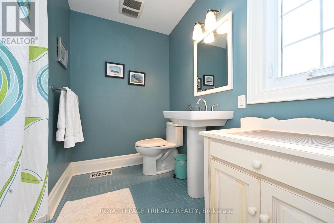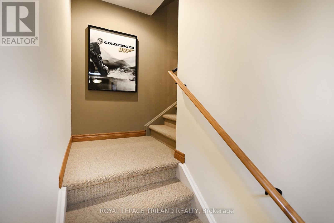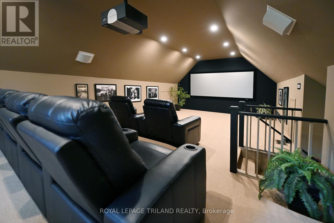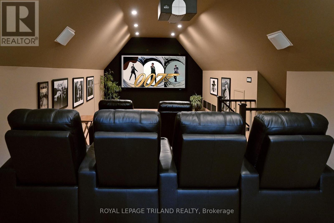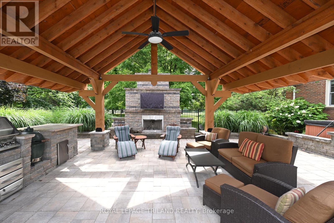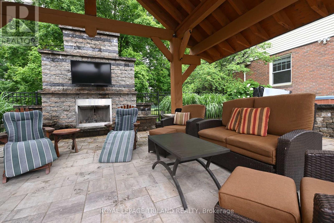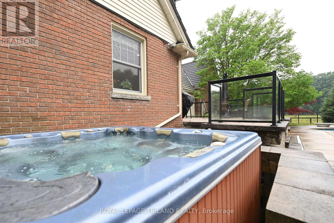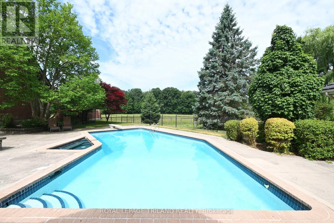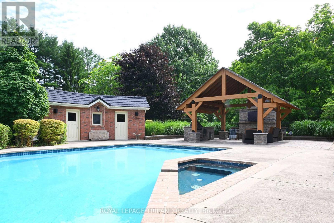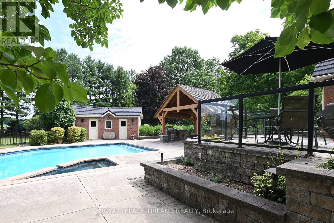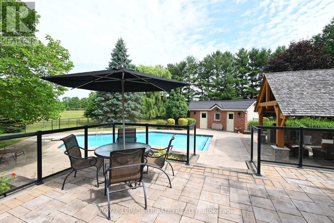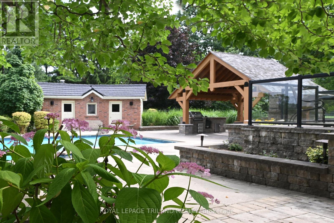4 Bedroom
4 Bathroom
3500 - 5000 sqft
Fireplace
Inground Pool
Central Air Conditioning
Forced Air
Landscaped
$2,249,000
Redtail Country Estate: A perfectly private 2 acre country property on the outskirts of St Thomas. Picturesque views of grazing thoroughbreds from the adjoining farm and across from the prestigious Red Tail Golf Course this stunning property must be seen. Originally built in 1897 this 4000 sq ft two storey home has been renovated with high end finishing from top to bottom. Formal dining, a custom Library/Living room, Main floor family area and an eat in country kitchen with panoramic views of the mature grounds, 20X40 concrete pool and outdoor living/media lounge. Upstairs offers 3 generous bedrooms including a large primary suite with fireplace and luxury ensuite and another 4pc bath for family or guests. A bonus media room with state of the art equipment and stadium seating provides year-round fun for the entire family. 4 bedrooms in total, 3.5 baths, Wolf/Sub Zero and Cove appliances, a triple car attached garage , circular drive and so much more. A very rare opportunity . (id:41954)
Property Details
|
MLS® Number
|
X12301925 |
|
Property Type
|
Single Family |
|
Community Name
|
Rural Southwold |
|
Amenities Near By
|
Golf Nearby, Hospital |
|
Features
|
Wooded Area, Rolling, Gazebo |
|
Parking Space Total
|
6 |
|
Pool Features
|
Salt Water Pool |
|
Pool Type
|
Inground Pool |
|
Structure
|
Patio(s) |
Building
|
Bathroom Total
|
4 |
|
Bedrooms Above Ground
|
3 |
|
Bedrooms Below Ground
|
1 |
|
Bedrooms Total
|
4 |
|
Age
|
100+ Years |
|
Amenities
|
Fireplace(s) |
|
Appliances
|
Hot Tub, Garage Door Opener Remote(s), Oven - Built-in, Water Heater, Water Purifier, Water Treatment, Dishwasher, Dryer, Stove, Washer, Refrigerator |
|
Basement Development
|
Unfinished |
|
Basement Type
|
N/a (unfinished) |
|
Construction Style Attachment
|
Detached |
|
Cooling Type
|
Central Air Conditioning |
|
Exterior Finish
|
Brick |
|
Fireplace Present
|
Yes |
|
Fireplace Total
|
3 |
|
Foundation Type
|
Concrete, Stone |
|
Half Bath Total
|
1 |
|
Heating Fuel
|
Natural Gas |
|
Heating Type
|
Forced Air |
|
Stories Total
|
2 |
|
Size Interior
|
3500 - 5000 Sqft |
|
Type
|
House |
Parking
Land
|
Acreage
|
No |
|
Fence Type
|
Partially Fenced |
|
Land Amenities
|
Golf Nearby, Hospital |
|
Landscape Features
|
Landscaped |
|
Sewer
|
Septic System |
|
Size Depth
|
370 Ft ,2 In |
|
Size Frontage
|
225 Ft ,2 In |
|
Size Irregular
|
225.2 X 370.2 Ft |
|
Size Total Text
|
225.2 X 370.2 Ft|1/2 - 1.99 Acres |
Rooms
| Level |
Type |
Length |
Width |
Dimensions |
|
Second Level |
Media |
10.24 m |
4.54 m |
10.24 m x 4.54 m |
|
Main Level |
Foyer |
6.05 m |
4.67 m |
6.05 m x 4.67 m |
|
Main Level |
Living Room |
4.71 m |
8.06 m |
4.71 m x 8.06 m |
|
Main Level |
Dining Room |
4.07 m |
4.65 m |
4.07 m x 4.65 m |
|
Main Level |
Kitchen |
5.74 m |
3.11 m |
5.74 m x 3.11 m |
|
Main Level |
Eating Area |
5.44 m |
4.56 m |
5.44 m x 4.56 m |
|
Main Level |
Family Room |
4.48 m |
7.62 m |
4.48 m x 7.62 m |
|
Main Level |
Laundry Room |
3.13 m |
4.69 m |
3.13 m x 4.69 m |
|
Main Level |
Bedroom |
4.48 m |
3.72 m |
4.48 m x 3.72 m |
|
Upper Level |
Bedroom 2 |
5.84 m |
3.74 m |
5.84 m x 3.74 m |
|
Upper Level |
Bedroom 3 |
5.79 m |
3.7 m |
5.79 m x 3.7 m |
|
Upper Level |
Primary Bedroom |
7.89 m |
5.91 m |
7.89 m x 5.91 m |
Utilities
https://www.realtor.ca/real-estate/28641828/6440-begg-road-southwold-rural-southwold
