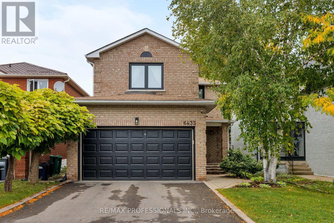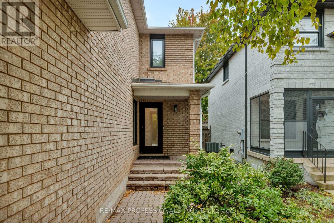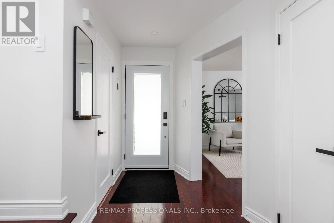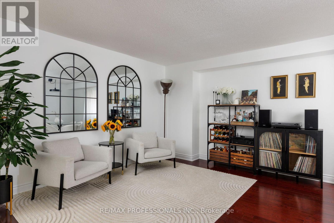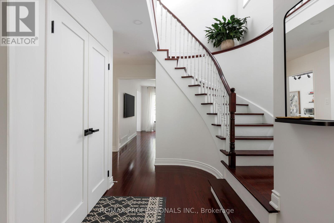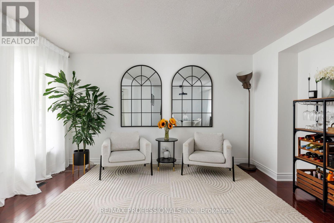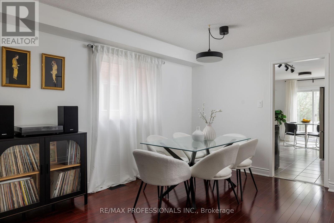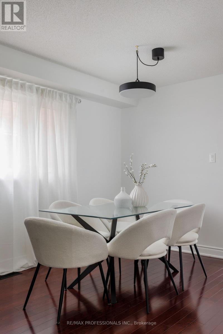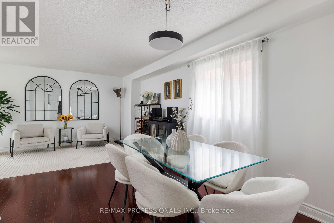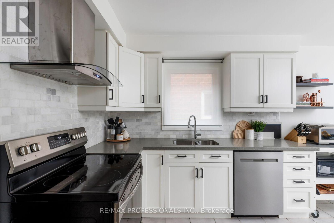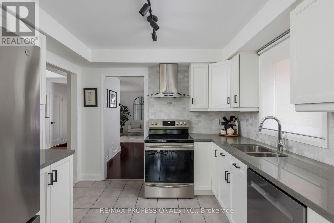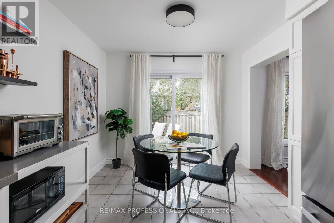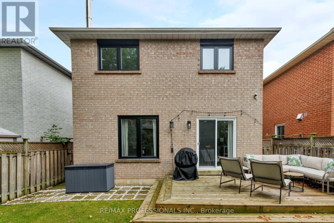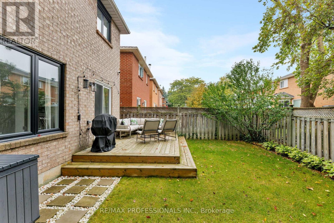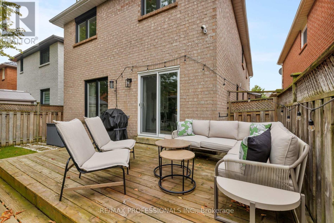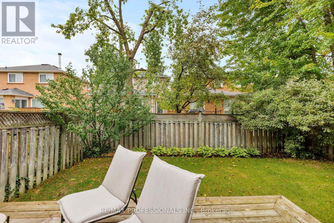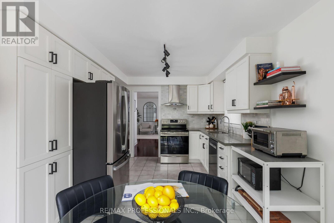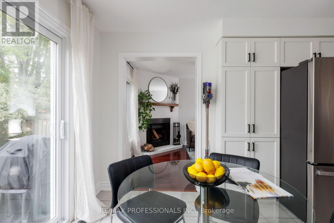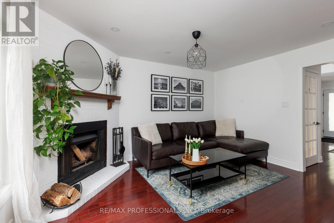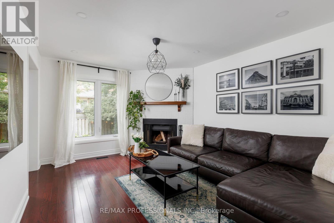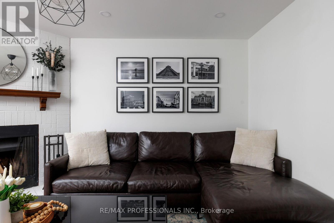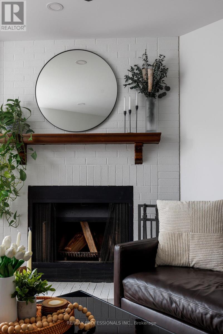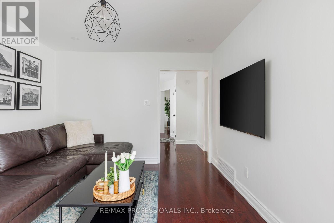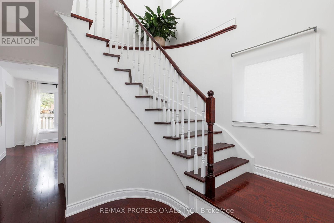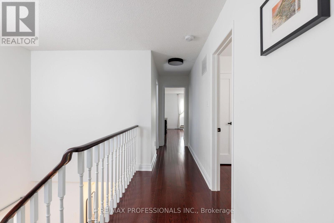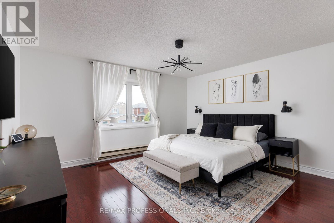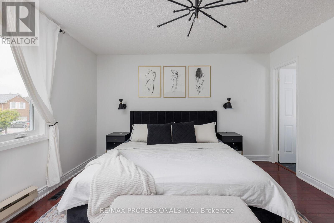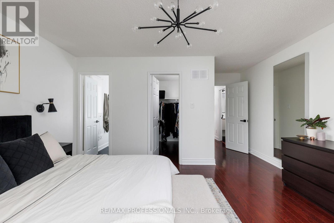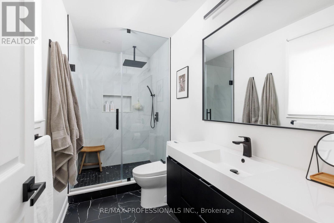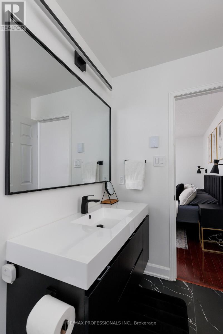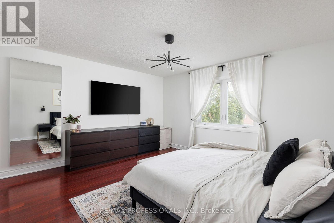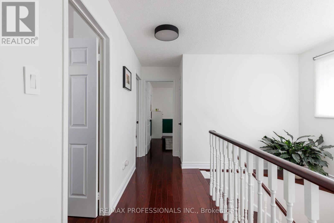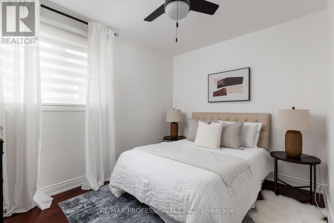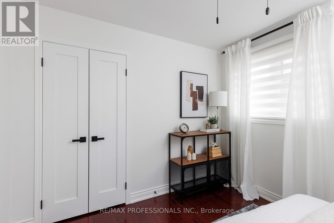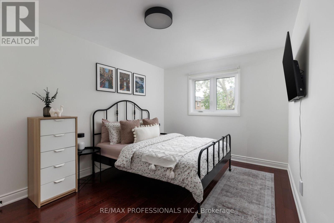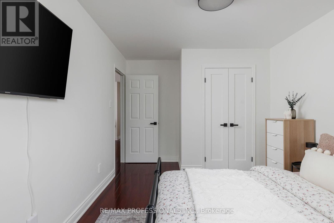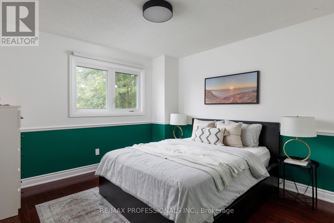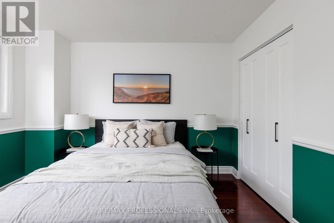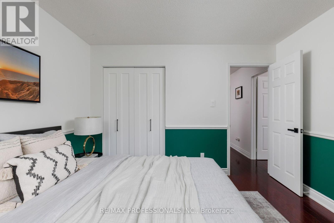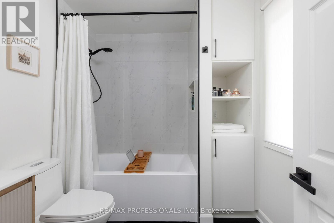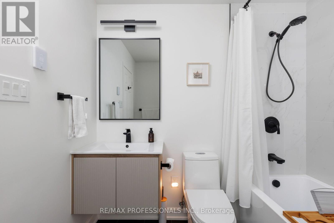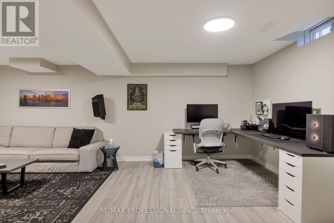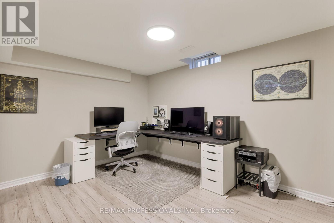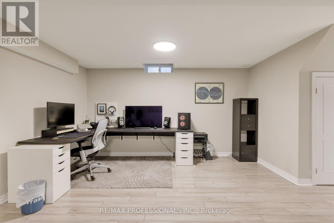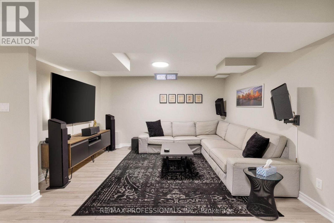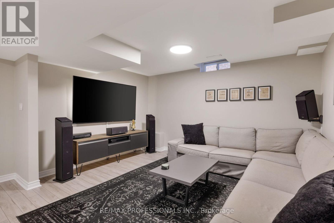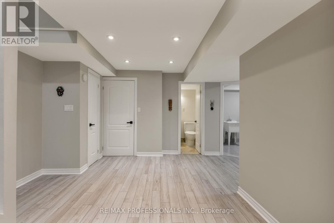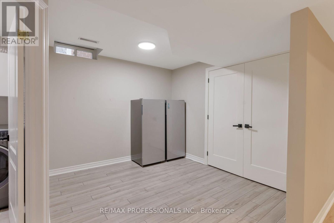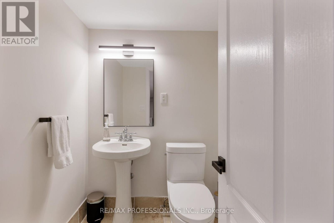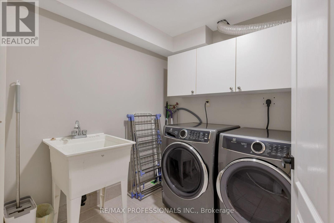4 Bedroom
4 Bathroom
1500 - 2000 sqft
Fireplace
Central Air Conditioning
Forced Air
Landscaped
$1,250,000
Turnkey Treelawny Estates living. If you're looking for a modern home in Lisgar that matches your style, this is it. The main floor has a wonderful entertaining flow, complete with both living & family rooms, updated eat-in kitchen with backyard walkout, and an intimate dining room - you can host your friends and family in style. The second floor is truly family sized. The primary bedroom features a completely updated bath, walk-in closet, and King-sized bedroom. The other three bedrooms are spacious, with ample closet space, and a completely updated four piece bathroom. The finished basement shines, complete with rec room, theatre room, large laundry space, and a bathroom. Excellent schools (Treelawny Public School, Lisgar Middle, Meadowvale SS), easy access to transit and highways (407, 403, 401), and multiple shopping centres make this location ideal for families who want a quiet home close to it all. (id:41954)
Property Details
|
MLS® Number
|
W12436887 |
|
Property Type
|
Single Family |
|
Community Name
|
Lisgar |
|
Amenities Near By
|
Place Of Worship, Public Transit, Schools |
|
Equipment Type
|
Furnace |
|
Features
|
Lighting |
|
Parking Space Total
|
4 |
|
Rental Equipment Type
|
Furnace |
|
Structure
|
Deck |
Building
|
Bathroom Total
|
4 |
|
Bedrooms Above Ground
|
4 |
|
Bedrooms Total
|
4 |
|
Amenities
|
Fireplace(s) |
|
Appliances
|
Garage Door Opener Remote(s), Dishwasher, Dryer, Oven, Range, Washer, Refrigerator |
|
Basement Development
|
Finished |
|
Basement Type
|
N/a (finished) |
|
Construction Style Attachment
|
Detached |
|
Cooling Type
|
Central Air Conditioning |
|
Exterior Finish
|
Brick |
|
Fireplace Present
|
Yes |
|
Fireplace Total
|
1 |
|
Flooring Type
|
Tile, Laminate, Hardwood |
|
Foundation Type
|
Unknown |
|
Half Bath Total
|
2 |
|
Heating Fuel
|
Natural Gas |
|
Heating Type
|
Forced Air |
|
Stories Total
|
2 |
|
Size Interior
|
1500 - 2000 Sqft |
|
Type
|
House |
|
Utility Water
|
Municipal Water |
Parking
Land
|
Acreage
|
No |
|
Fence Type
|
Fenced Yard |
|
Land Amenities
|
Place Of Worship, Public Transit, Schools |
|
Landscape Features
|
Landscaped |
|
Sewer
|
Sanitary Sewer |
|
Size Depth
|
105 Ft ,1 In |
|
Size Frontage
|
32 Ft ,1 In |
|
Size Irregular
|
32.1 X 105.1 Ft |
|
Size Total Text
|
32.1 X 105.1 Ft |
Rooms
| Level |
Type |
Length |
Width |
Dimensions |
|
Second Level |
Primary Bedroom |
4.46 m |
5.52 m |
4.46 m x 5.52 m |
|
Second Level |
Bedroom 2 |
2.99 m |
3.31 m |
2.99 m x 3.31 m |
|
Second Level |
Bedroom 3 |
2.98 m |
4.56 m |
2.98 m x 4.56 m |
|
Second Level |
Bedroom 4 |
3.48 m |
3.51 m |
3.48 m x 3.51 m |
|
Basement |
Utility Room |
3.04 m |
2.45 m |
3.04 m x 2.45 m |
|
Basement |
Laundry Room |
2.66 m |
2.22 m |
2.66 m x 2.22 m |
|
Basement |
Sitting Room |
6.57 m |
4.55 m |
6.57 m x 4.55 m |
|
Basement |
Recreational, Games Room |
6.57 m |
5.53 m |
6.57 m x 5.53 m |
|
Main Level |
Foyer |
2.43 m |
4.45 m |
2.43 m x 4.45 m |
|
Main Level |
Living Room |
4.46 m |
3.85 m |
4.46 m x 3.85 m |
|
Main Level |
Dining Room |
2.99 m |
2.31 m |
2.99 m x 2.31 m |
|
Main Level |
Kitchen |
2.99 m |
3.5 m |
2.99 m x 3.5 m |
|
Main Level |
Family Room |
3.48 m |
4.46 m |
3.48 m x 4.46 m |
https://www.realtor.ca/real-estate/28934449/6433-longspur-road-mississauga-lisgar-lisgar
