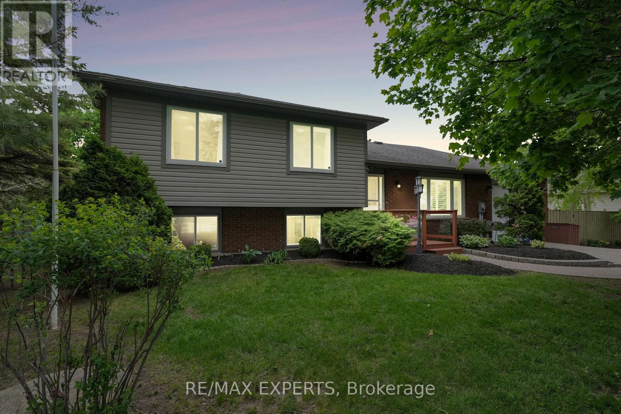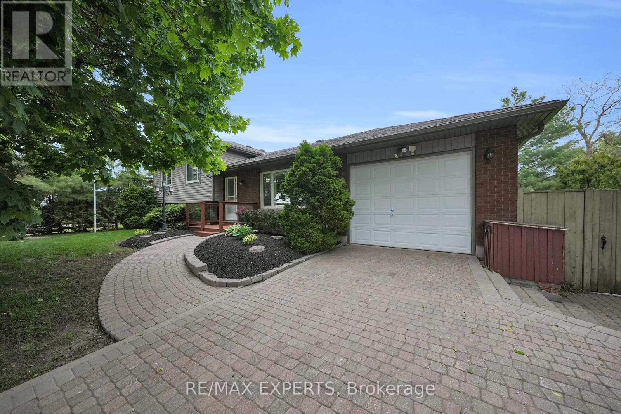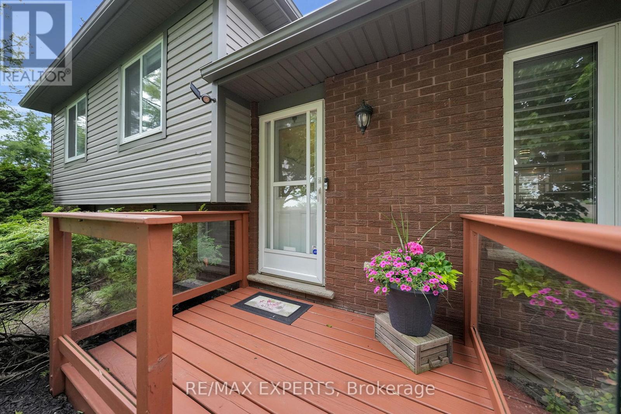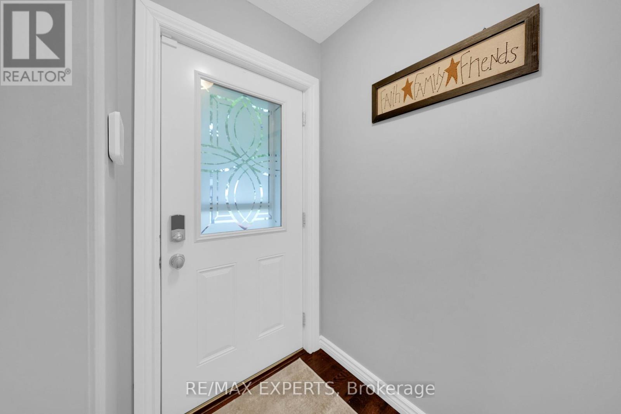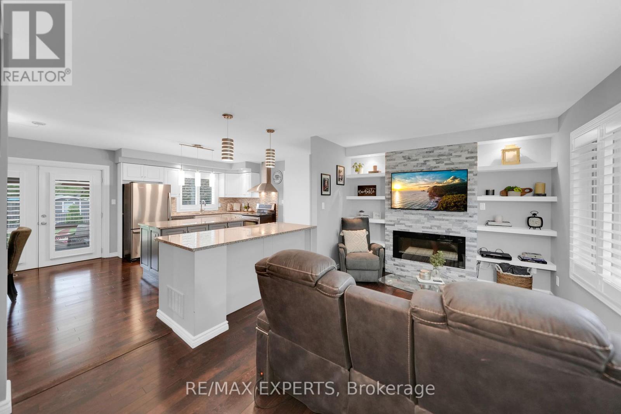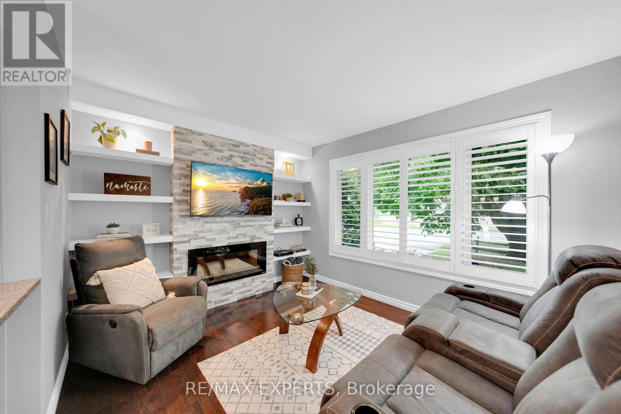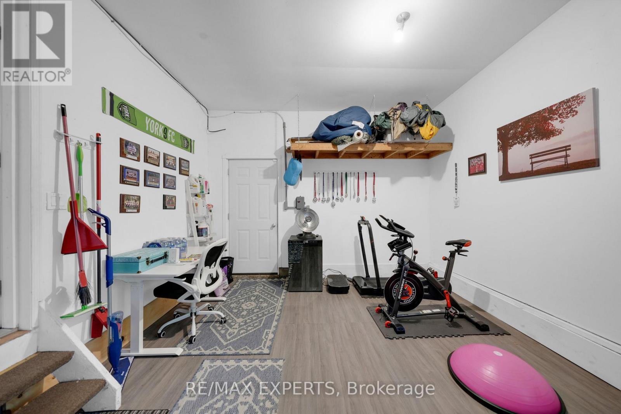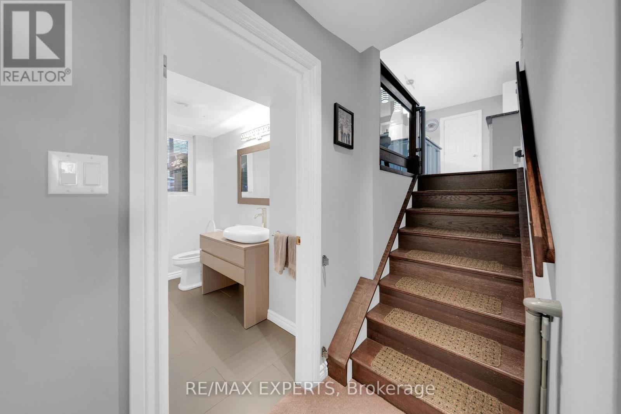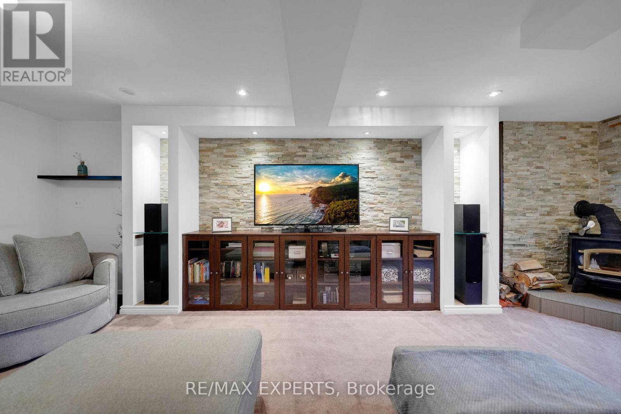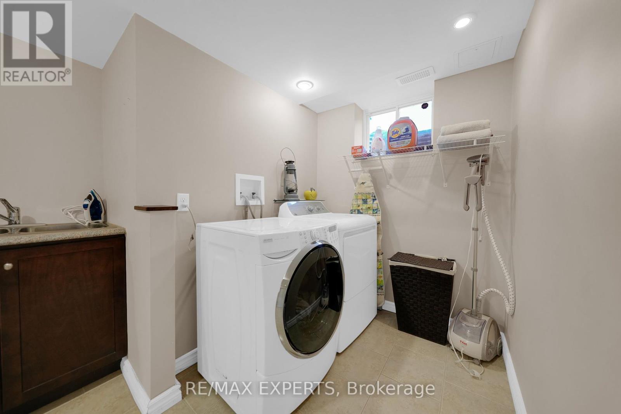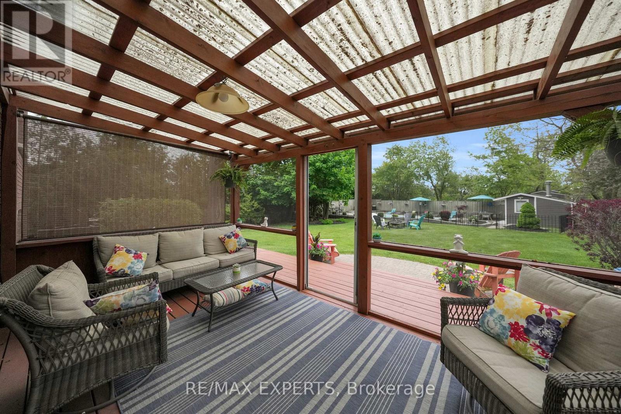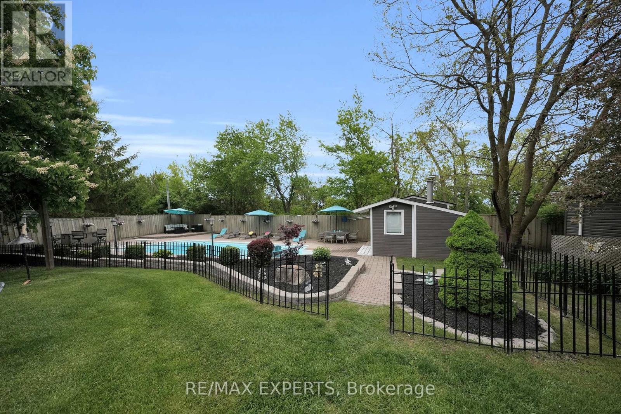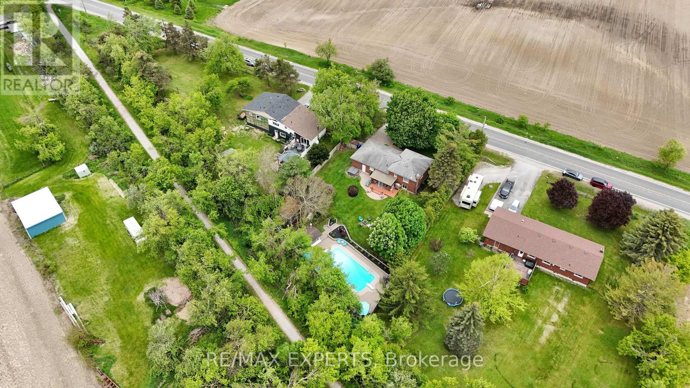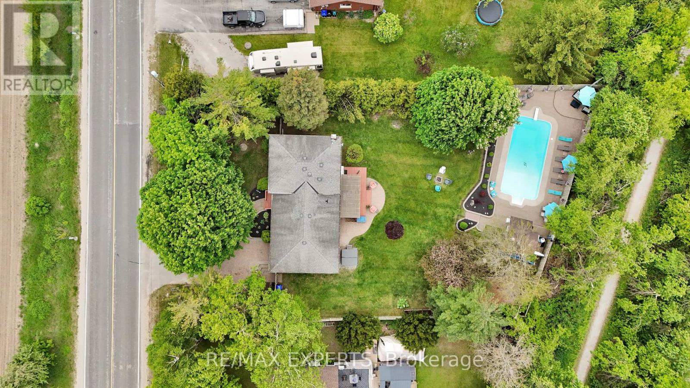3 Bedroom
2 Bathroom
1500 - 2000 sqft
Fireplace
Inground Pool
Central Air Conditioning
Forced Air
Landscaped
$939,900
6431 11th Line in Thornton, Ontario, is a beautifully updated country home that offers a perfect blend of rural charm and modern amenities. This home boasts hardwood flooring and neutral paint tones, creating a warm and inviting atmosphere. The cozy living room features an electric fireplace, perfect for relaxing evenings The kitchen is equipped with stainless steel appliances, granite countertops, and a walkout to the backyard. The primary bedroom includes a luxurious 5-piece semi-ensuite bathroom, and two additional bedrooms provide ample space for family or guests. The lower level offers a family room with murphy bed, a 2-piece bathroom, and a laundry room. This home has Geo thermal heating and Air so it keeps the utility bills low! Situated on a generous lot backing onto the Trans-Canada Rail Trail, the property offers direct access to nature's playground for hiking and biking. The backyard is designed for entertaining has fruit trees and garden, features a sunroom, interlock patio, hot tub, and a heated in-ground pool surrounded by lush gardens. This amazing property is enjoyed all year round! This property exemplifies the allure of country living with the convenience of modern updates and proximity to amenities and the 400 Highway! (id:41954)
Property Details
|
MLS® Number
|
N12204785 |
|
Property Type
|
Single Family |
|
Community Name
|
Thornton |
|
Amenities Near By
|
Park |
|
Features
|
Wooded Area, Irregular Lot Size, Rolling, Backs On Greenbelt, Conservation/green Belt, Sump Pump |
|
Parking Space Total
|
6 |
|
Pool Type
|
Inground Pool |
|
Structure
|
Deck, Patio(s), Porch, Shed |
Building
|
Bathroom Total
|
2 |
|
Bedrooms Above Ground
|
3 |
|
Bedrooms Total
|
3 |
|
Appliances
|
Hot Tub, Central Vacuum, Water Heater, Water Softener, Dishwasher, Dryer, Garage Door Opener, Microwave, Hood Fan, Stove, Washer, Window Coverings, Refrigerator |
|
Basement Development
|
Finished |
|
Basement Type
|
N/a (finished) |
|
Construction Style Attachment
|
Detached |
|
Construction Style Split Level
|
Sidesplit |
|
Cooling Type
|
Central Air Conditioning |
|
Exterior Finish
|
Brick, Vinyl Siding |
|
Fire Protection
|
Alarm System |
|
Fireplace Present
|
Yes |
|
Flooring Type
|
Hardwood |
|
Foundation Type
|
Concrete |
|
Half Bath Total
|
1 |
|
Heating Type
|
Forced Air |
|
Size Interior
|
1500 - 2000 Sqft |
|
Type
|
House |
|
Utility Water
|
Drilled Well |
Parking
Land
|
Acreage
|
No |
|
Land Amenities
|
Park |
|
Landscape Features
|
Landscaped |
|
Sewer
|
Septic System |
|
Size Depth
|
191 Ft ,4 In |
|
Size Frontage
|
108 Ft ,1 In |
|
Size Irregular
|
108.1 X 191.4 Ft ; 191.44 Ft X 100.03 Ft X 150.10 Ft X 108. |
|
Size Total Text
|
108.1 X 191.4 Ft ; 191.44 Ft X 100.03 Ft X 150.10 Ft X 108. |
|
Surface Water
|
River/stream |
Rooms
| Level |
Type |
Length |
Width |
Dimensions |
|
Second Level |
Primary Bedroom |
4.09 m |
4.05 m |
4.09 m x 4.05 m |
|
Second Level |
Bedroom 2 |
2.99 m |
2.83 m |
2.99 m x 2.83 m |
|
Second Level |
Bedroom 3 |
2.99 m |
2.77 m |
2.99 m x 2.77 m |
|
Lower Level |
Recreational, Games Room |
7.32 m |
6.04 m |
7.32 m x 6.04 m |
|
Main Level |
Kitchen |
5.92 m |
3.26 m |
5.92 m x 3.26 m |
|
Main Level |
Dining Room |
4.05 m |
2.47 m |
4.05 m x 2.47 m |
|
Main Level |
Living Room |
5.09 m |
3.38 m |
5.09 m x 3.38 m |
https://www.realtor.ca/real-estate/28434719/6431-11th-line-essa-thornton-thornton
