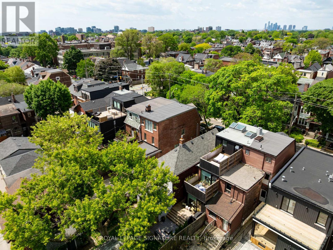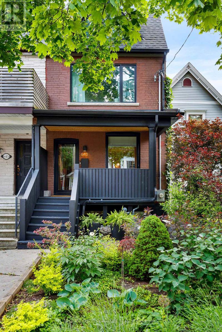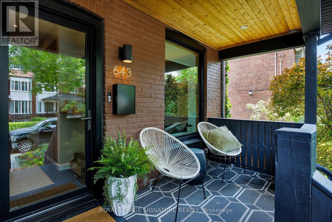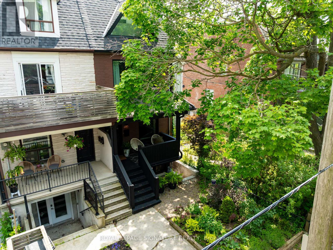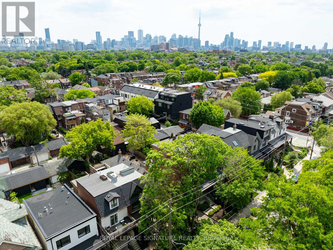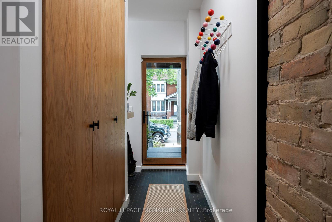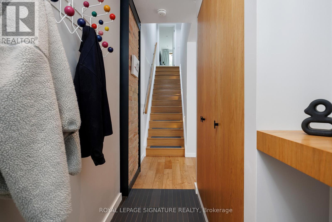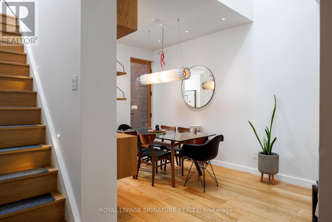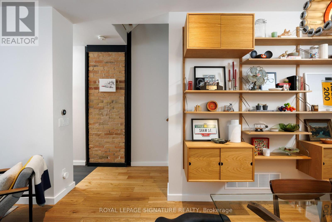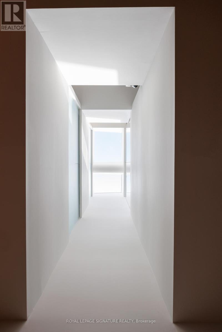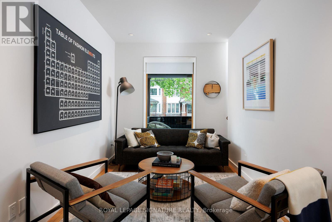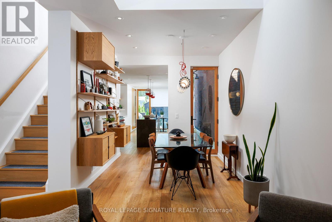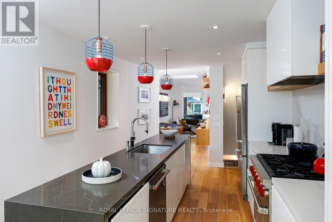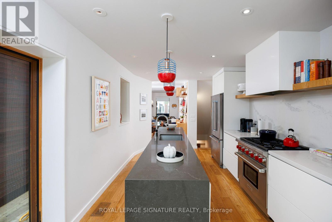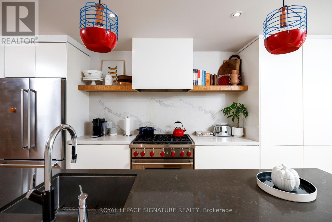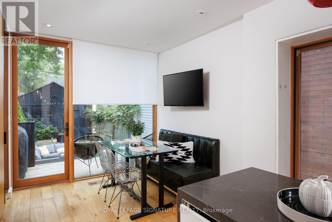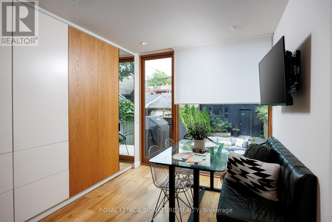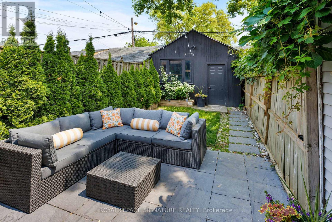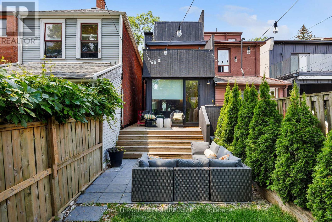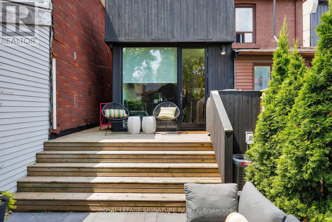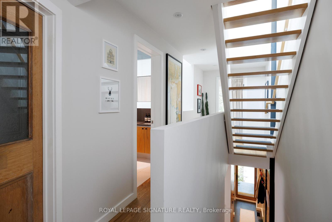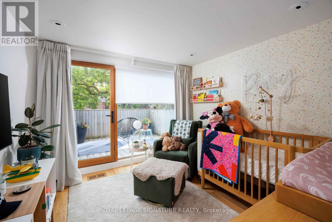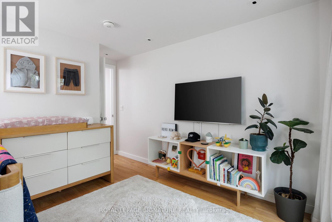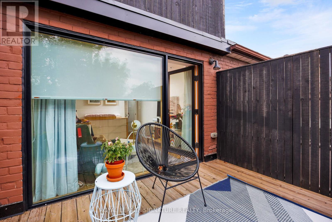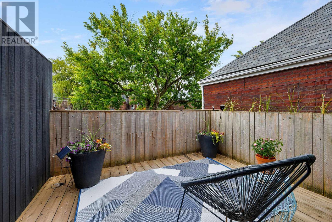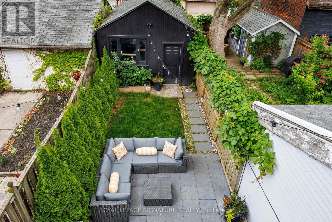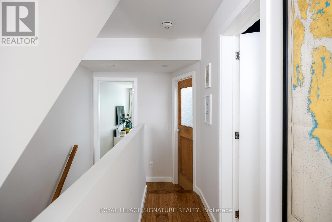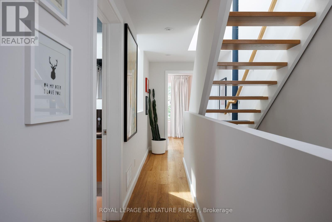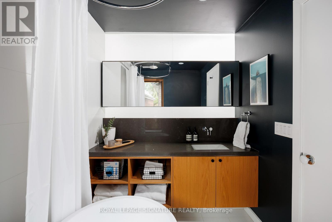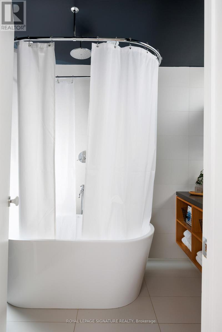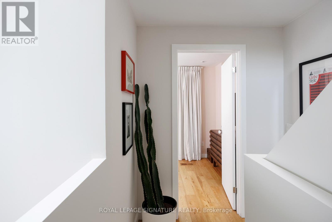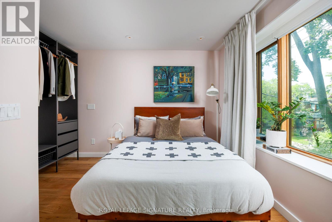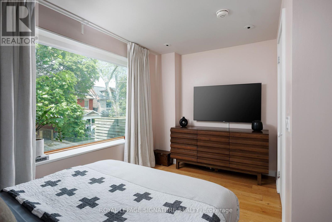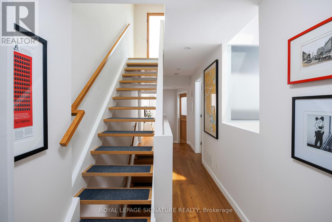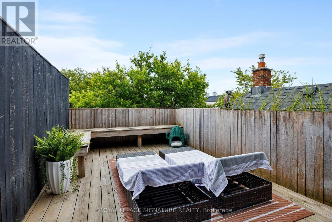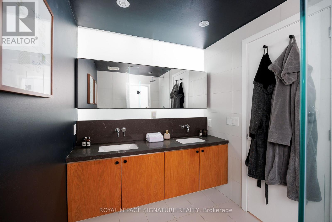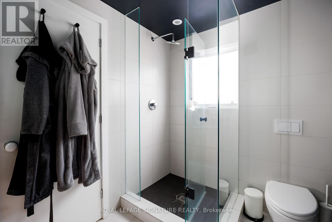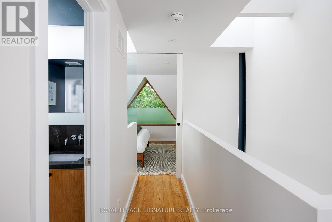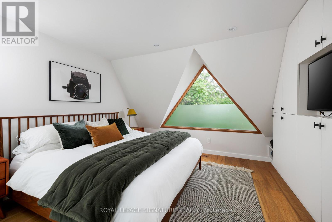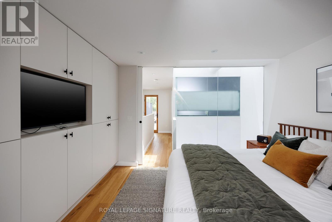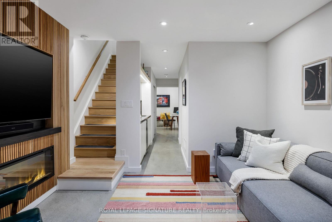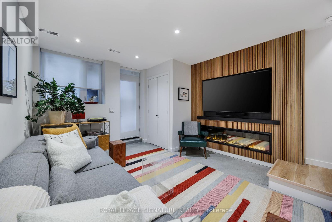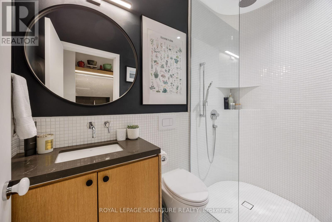643 Shaw Street Toronto (Palmerston-Little Italy), Ontario M6G 3L8
$2,189,000
An architecturally exquisite home in the heart of Little Italy. This 3-storey masterpiece, designed by NCDA and built by Blacklion Construction, features 3+1 bedrooms, 3 bathrooms, and 4 decks across 3,000+ sq ft of finished living space. Main level includes custom millwork, exposed brick and steel elements, and a double-height light well that connects all floors. The open-concept living and dining areas lead to a full-width rear extension and deck, ideal for indoor-outdoor living. The kitchen features Caesarstone countertops, 6-burner Wolf range, pantry, floor-to-ceiling windows, and access to a landscaped garden with built-in storage. Second level offers two bedrooms, a 4-piece bathroom, and a rear deck with planters. A floating walkway connects rooms while drawing in natural light from the vertical skylight.Third floor is dedicated to the primary suite with a tree-lined view, full wall of custom closets, and spa-inspired ensuite with rain shower, and rooftop deck with built-in seating and CN Tower views.The basement features 9 ft ceilings, a large den with fireplace and wet bar, curved rain shower, and a flexible guest room with Murphy bed. Includes walkout access for potential secondary unit. Finishes throughout include Toto wall-mounted toilets, custom millwork, Lowen windows and wooden frames, Velux skylights, and wide oak staircases. Located on a quiet, tree-lined street with excellent walkability to parks, transit, and neighbourhood amenities. (id:41954)
Open House
This property has open houses!
11:00 am
Ends at:1:00 pm
2:00 pm
Ends at:4:00 pm
Property Details
| MLS® Number | C12213965 |
| Property Type | Single Family |
| Community Name | Palmerston-Little Italy |
| Features | Carpet Free |
| Parking Space Total | 1 |
Building
| Bathroom Total | 3 |
| Bedrooms Above Ground | 3 |
| Bedrooms Below Ground | 1 |
| Bedrooms Total | 4 |
| Appliances | Dishwasher, Dryer, Range, Washer, Window Coverings, Wine Fridge, Refrigerator |
| Basement Development | Finished |
| Basement Type | N/a (finished) |
| Construction Style Attachment | Semi-detached |
| Cooling Type | Central Air Conditioning |
| Exterior Finish | Brick |
| Flooring Type | Hardwood |
| Foundation Type | Poured Concrete |
| Heating Fuel | Natural Gas |
| Heating Type | Forced Air |
| Stories Total | 3 |
| Size Interior | 1500 - 2000 Sqft |
| Type | House |
| Utility Water | Municipal Water |
Parking
| Detached Garage | |
| Garage |
Land
| Acreage | No |
| Sewer | Sanitary Sewer |
| Size Depth | 128 Ft ,9 In |
| Size Frontage | 15 Ft ,1 In |
| Size Irregular | 15.1 X 128.8 Ft |
| Size Total Text | 15.1 X 128.8 Ft |
Rooms
| Level | Type | Length | Width | Dimensions |
|---|---|---|---|---|
| Second Level | Bedroom 3 | 3.05 m | 3.45 m | 3.05 m x 3.45 m |
| Second Level | Bedroom 2 | 3.05 m | 3.96 m | 3.05 m x 3.96 m |
| Third Level | Primary Bedroom | 3.27 m | 3.27 m | 3.27 m x 3.27 m |
| Basement | Family Room | 3.99 m | 3.1 m | 3.99 m x 3.1 m |
| Basement | Bedroom 4 | 2.5 m | 2.13 m | 2.5 m x 2.13 m |
| Main Level | Kitchen | 7.47 m | 2.44 m | 7.47 m x 2.44 m |
| Main Level | Dining Room | 3.35 m | 3.35 m | 3.35 m x 3.35 m |
| Main Level | Living Room | 3.66 m | 3.35 m | 3.66 m x 3.35 m |
Interested?
Contact us for more information
