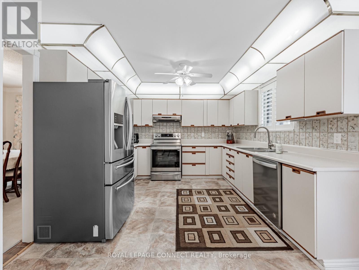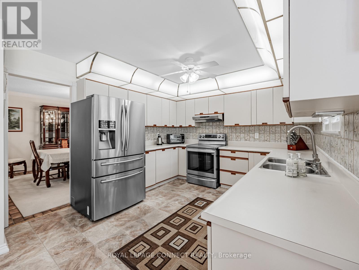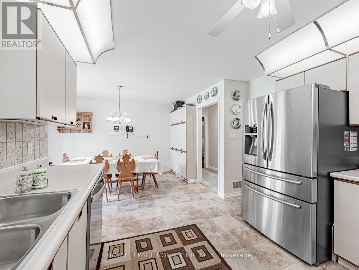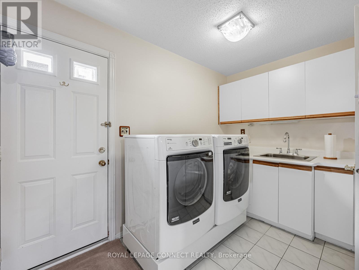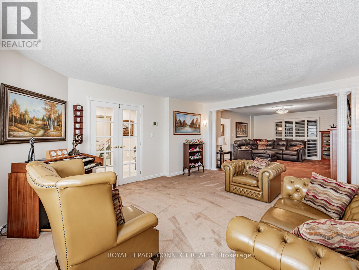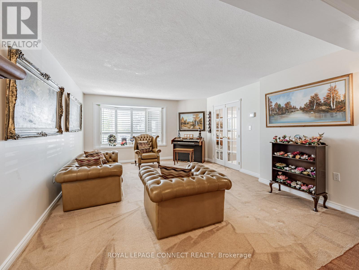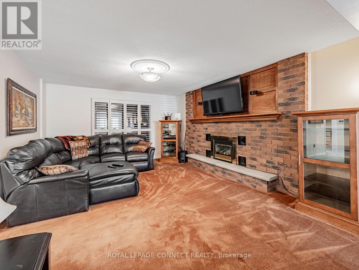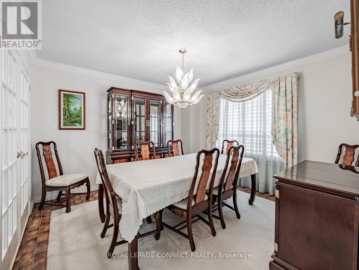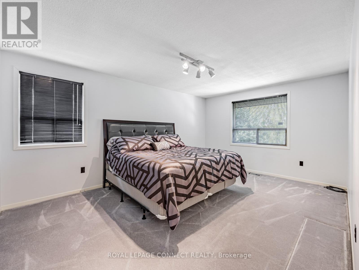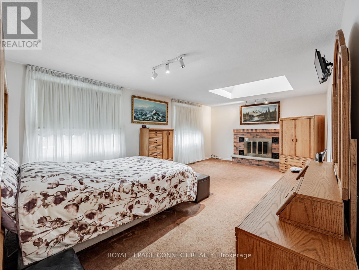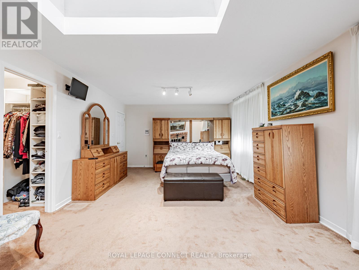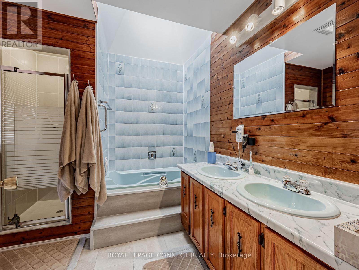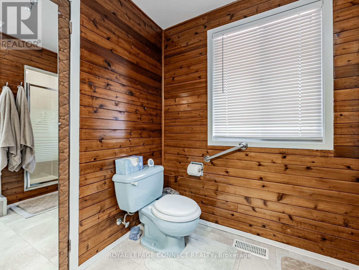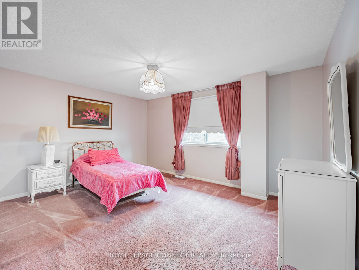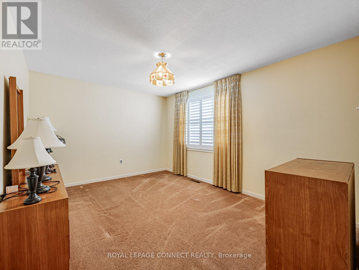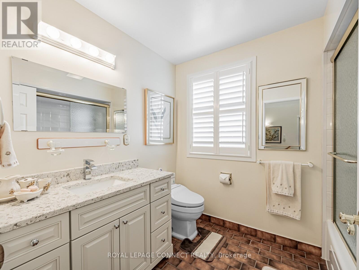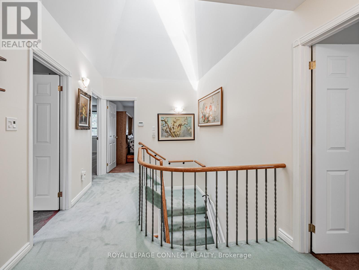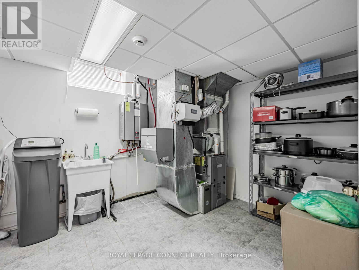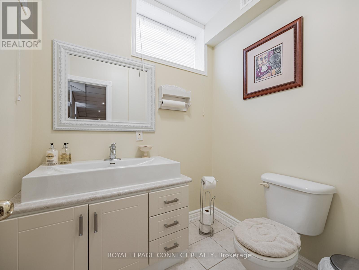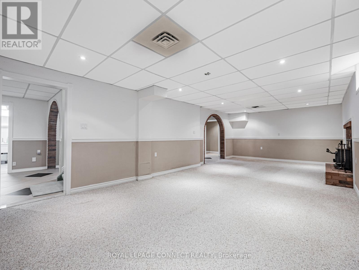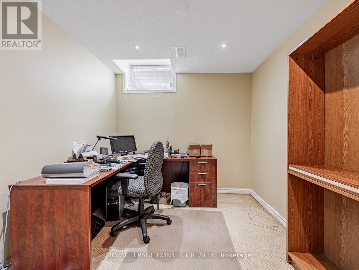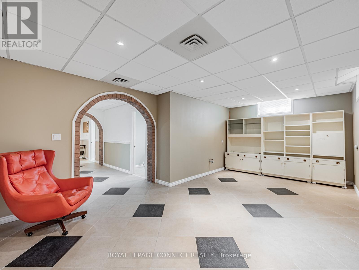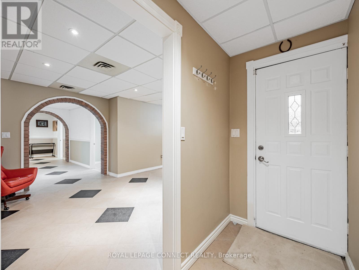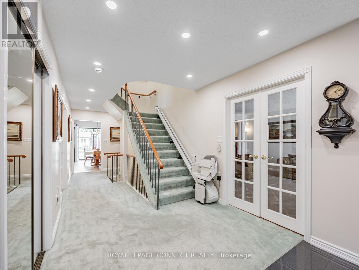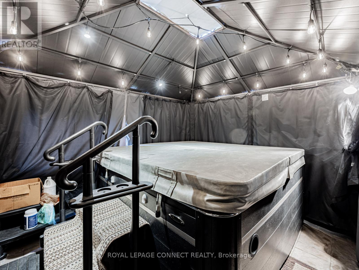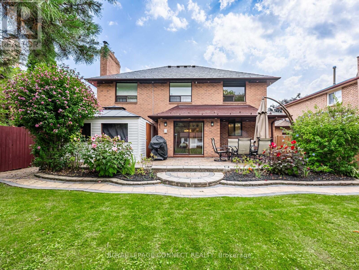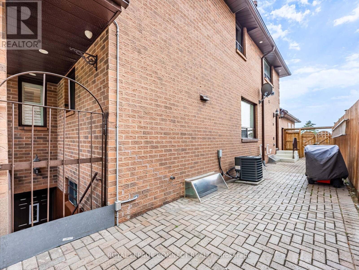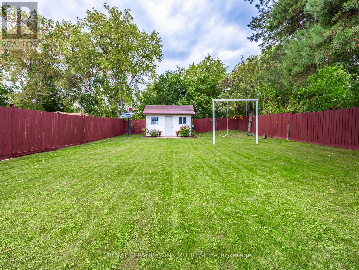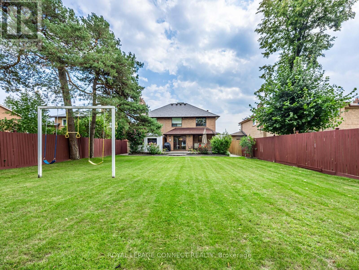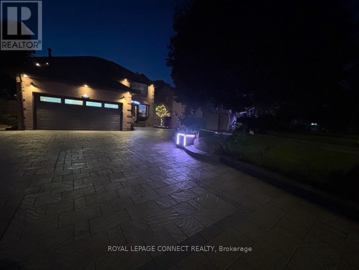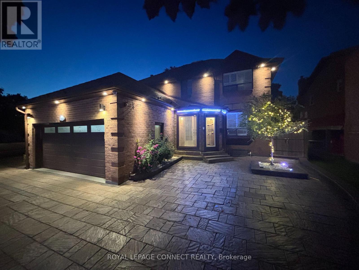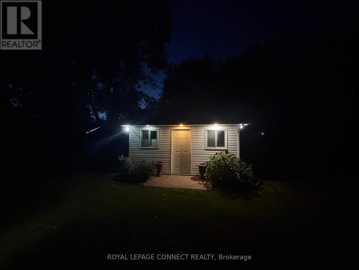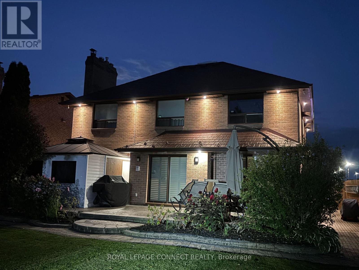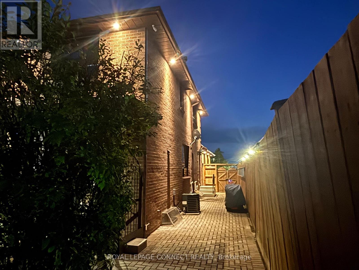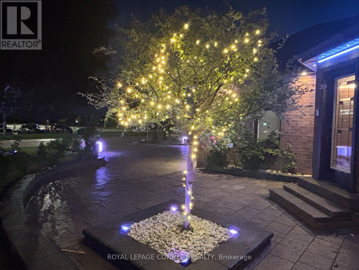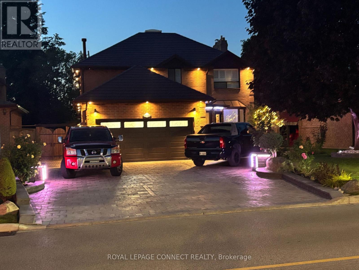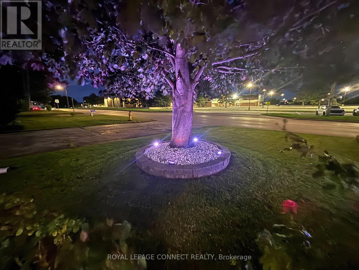5 Bedroom
4 Bathroom
2500 - 3000 sqft
Fireplace
Central Air Conditioning
Forced Air
Landscaped, Lawn Sprinkler
$1,750,000
Storms and screens, water softener, Force Air Gas Furnace, Inside and Outside Camera System, stainless Steel: Fridge, electrical stove, dishwasher, vent hood. Ceiling fan, radio-monitor intercom, security T.V. monitor, all electric light fixtures, gas hot water heater, electric panel, hot tub, fenced yard, custom built shed outside, solar lighting, pot lights, intercom radio speaker, metal roofing, brick house, aluminum window wells, kitchen California lighting, rough in shower room, a stair/chair or stairlift (may stay or be removed) (id:41954)
Property Details
|
MLS® Number
|
E12395733 |
|
Property Type
|
Single Family |
|
Community Name
|
Woodlands |
|
Amenities Near By
|
Park, Place Of Worship, Public Transit, Schools |
|
Equipment Type
|
Water Heater |
|
Features
|
Wooded Area, Flat Site, Lighting |
|
Parking Space Total
|
6 |
|
Rental Equipment Type
|
Water Heater |
|
Structure
|
Patio(s), Shed |
Building
|
Bathroom Total
|
4 |
|
Bedrooms Above Ground
|
4 |
|
Bedrooms Below Ground
|
1 |
|
Bedrooms Total
|
5 |
|
Age
|
31 To 50 Years |
|
Amenities
|
Fireplace(s) |
|
Appliances
|
Hot Tub, Garage Door Opener Remote(s), Intercom, Water Heater, Water Meter, Water Softener |
|
Basement Development
|
Finished |
|
Basement Features
|
Separate Entrance |
|
Basement Type
|
N/a (finished) |
|
Construction Style Attachment
|
Detached |
|
Cooling Type
|
Central Air Conditioning |
|
Exterior Finish
|
Brick |
|
Fire Protection
|
Alarm System, Security System, Smoke Detectors |
|
Fireplace Present
|
Yes |
|
Fireplace Total
|
3 |
|
Flooring Type
|
Carpeted, Tile |
|
Foundation Type
|
Concrete |
|
Half Bath Total
|
2 |
|
Heating Fuel
|
Natural Gas |
|
Heating Type
|
Forced Air |
|
Stories Total
|
2 |
|
Size Interior
|
2500 - 3000 Sqft |
|
Type
|
House |
|
Utility Water
|
Municipal Water |
Parking
Land
|
Acreage
|
No |
|
Fence Type
|
Fenced Yard |
|
Land Amenities
|
Park, Place Of Worship, Public Transit, Schools |
|
Landscape Features
|
Landscaped, Lawn Sprinkler |
|
Sewer
|
Sanitary Sewer |
|
Size Depth
|
176 Ft |
|
Size Frontage
|
50 Ft ,4 In |
|
Size Irregular
|
50.4 X 176 Ft |
|
Size Total Text
|
50.4 X 176 Ft |
Rooms
| Level |
Type |
Length |
Width |
Dimensions |
|
Second Level |
Primary Bedroom |
4.01 m |
7.01 m |
4.01 m x 7.01 m |
|
Second Level |
Bedroom 2 |
5.05 m |
3.66 m |
5.05 m x 3.66 m |
|
Second Level |
Bedroom 3 |
4.57 m |
3.76 m |
4.57 m x 3.76 m |
|
Second Level |
Bedroom 4 |
3.35 m |
4.22 m |
3.35 m x 4.22 m |
|
Basement |
Recreational, Games Room |
8.48 m |
4.01 m |
8.48 m x 4.01 m |
|
Basement |
Bedroom 5 |
2.64 m |
3.05 m |
2.64 m x 3.05 m |
|
Basement |
Sitting Room |
3.2 m |
6.05 m |
3.2 m x 6.05 m |
|
Basement |
Cold Room |
1.47 m |
2.29 m |
1.47 m x 2.29 m |
|
Basement |
Bathroom |
1.6 m |
1.91 m |
1.6 m x 1.91 m |
|
Main Level |
Kitchen |
3.35 m |
3.23 m |
3.35 m x 3.23 m |
|
Main Level |
Eating Area |
3.66 m |
3.15 m |
3.66 m x 3.15 m |
|
Main Level |
Family Room |
5.18 m |
4.22 m |
5.18 m x 4.22 m |
|
Main Level |
Dining Room |
3.66 m |
3.68 m |
3.66 m x 3.68 m |
|
Main Level |
Living Room |
5.05 m |
4.22 m |
5.05 m x 4.22 m |
Utilities
|
Cable
|
Available |
|
Electricity
|
Available |
|
Sewer
|
Available |
https://www.realtor.ca/real-estate/28845609/642-sheppard-avenue-pickering-woodlands-woodlands





