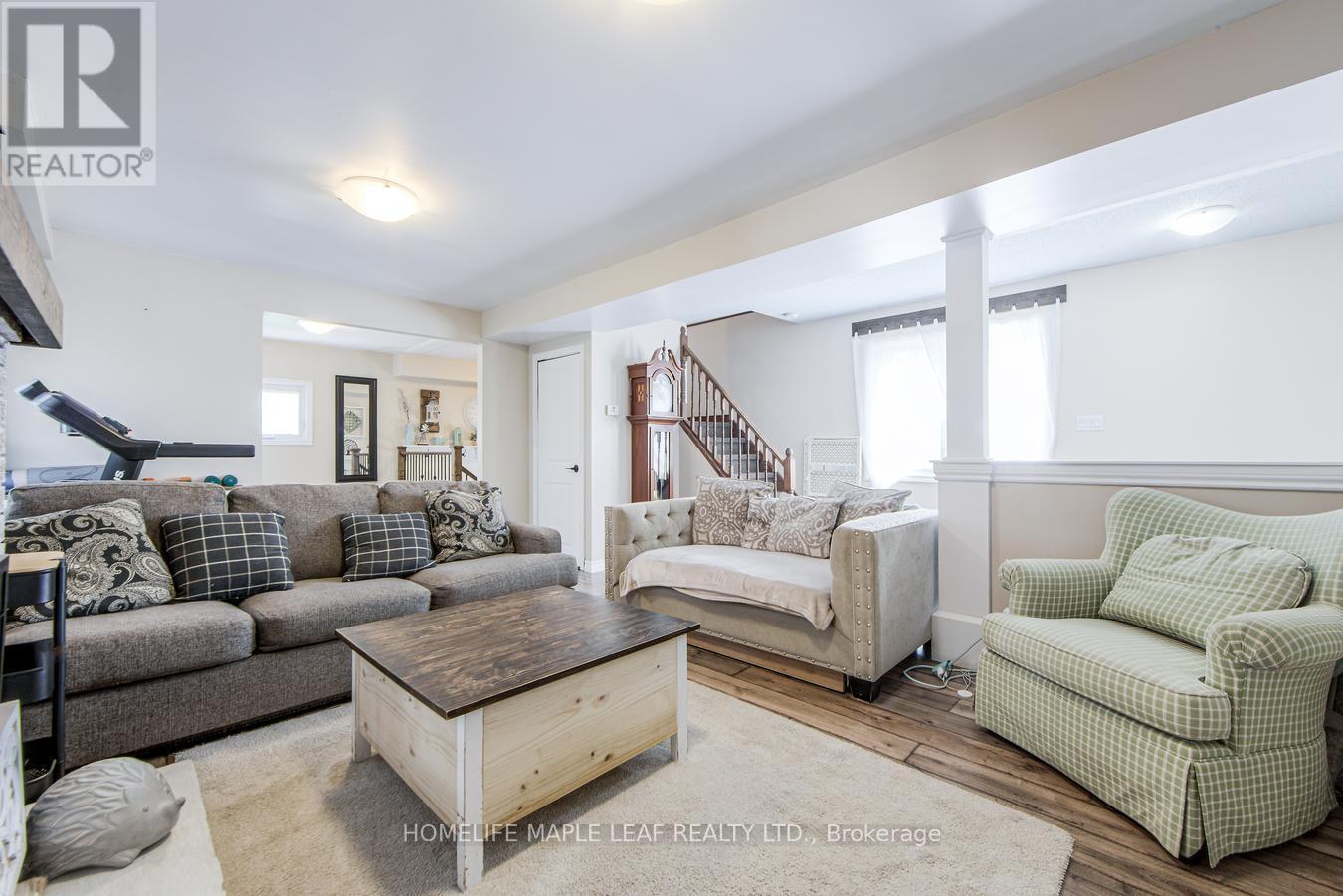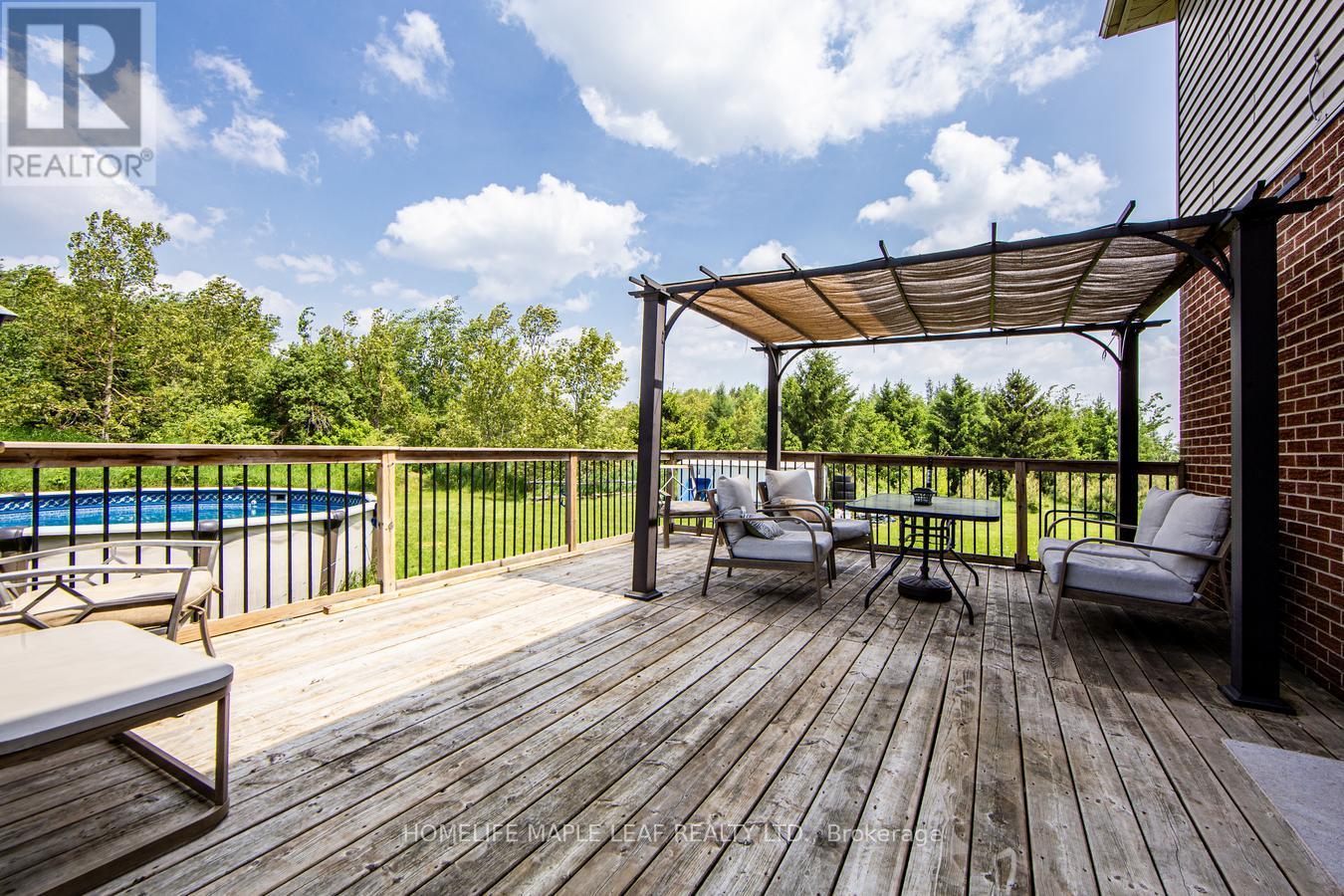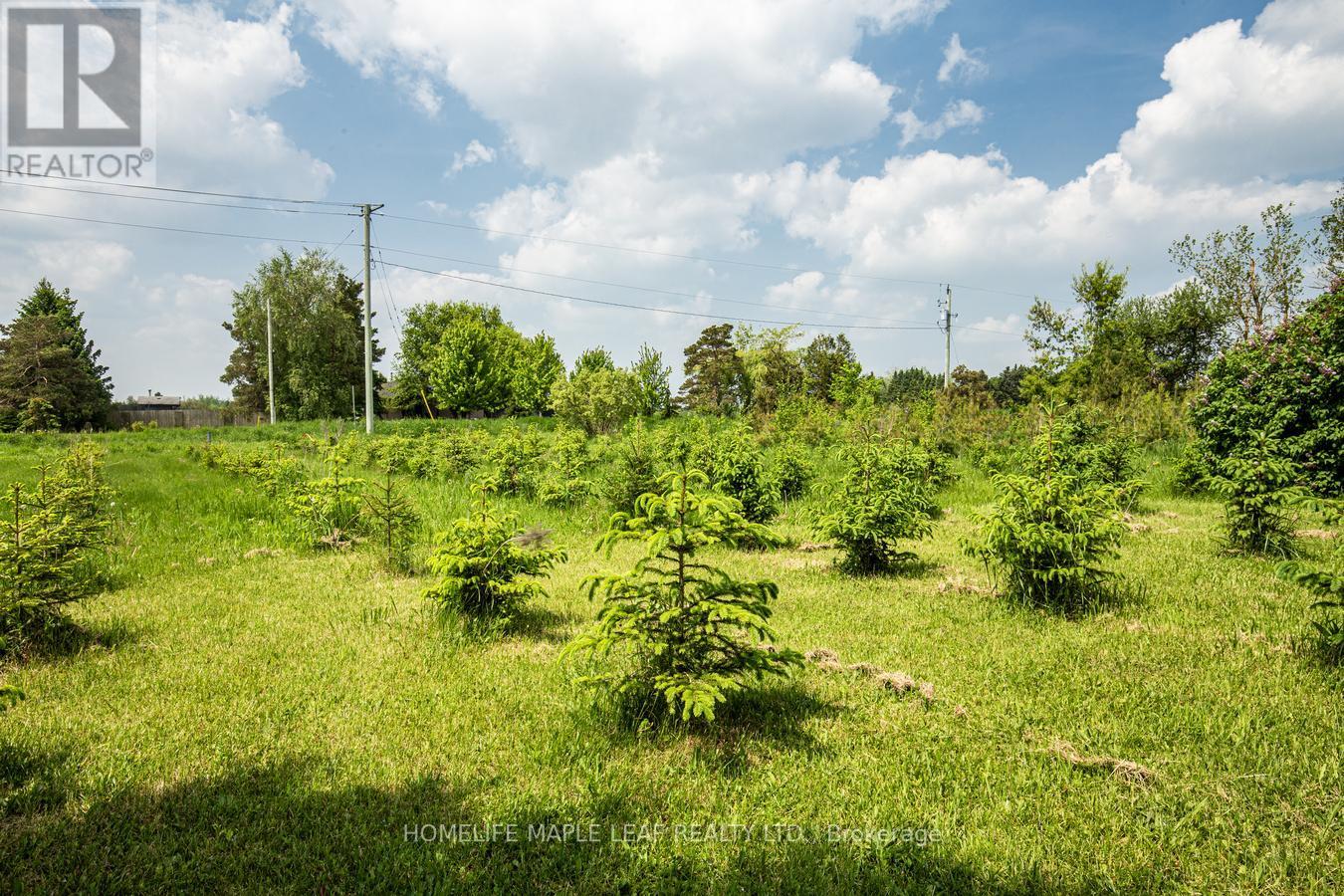3 Bedroom
2 Bathroom
1500 - 2000 sqft
Above Ground Pool
Forced Air
Acreage
$1,099,000
Fabulous Country Property. Welcome 64149 County Rd3 East Garafraxa Detached 2 storey 3 Bedroom House, 2 Washrooms, 1800 Sqft Sitting on 3.34 Acres with a Walking Path thru the Wooded Areas. 5 Year old Pool with a new Liner Beside a nice Firepit Great for Entertainment or Sit on the Large Deck in the Back and Enjoy the sunset. Raised Garden beds and Fruit Tress beside a Brand New Shed. Newly Renovated Kitchen with Brand New Fridge, Great for large Gathering. Large Built in Book Shelf in the Living room. Partially Finished Basement with a Brand New Sump Pump. Main Floor has Laundry Room. Very Convenient Location close to Orangeville, Shelburne and 30 mins from Brampton. Must look at this Corner Property. (id:41954)
Property Details
|
MLS® Number
|
X12200230 |
|
Property Type
|
Single Family |
|
Community Name
|
Rural East Garafraxa |
|
Amenities Near By
|
Schools |
|
Community Features
|
School Bus |
|
Easement
|
None |
|
Parking Space Total
|
8 |
|
Pool Type
|
Above Ground Pool |
Building
|
Bathroom Total
|
2 |
|
Bedrooms Above Ground
|
3 |
|
Bedrooms Total
|
3 |
|
Age
|
31 To 50 Years |
|
Appliances
|
Dishwasher, Dryer, Water Heater, Microwave, Stove, Washer, Water Treatment, Refrigerator |
|
Basement Development
|
Partially Finished |
|
Basement Type
|
N/a (partially Finished) |
|
Construction Style Attachment
|
Detached |
|
Exterior Finish
|
Brick, Vinyl Siding |
|
Flooring Type
|
Laminate, Vinyl |
|
Foundation Type
|
Block |
|
Half Bath Total
|
1 |
|
Heating Fuel
|
Propane |
|
Heating Type
|
Forced Air |
|
Stories Total
|
2 |
|
Size Interior
|
1500 - 2000 Sqft |
|
Type
|
House |
|
Utility Water
|
Drilled Well |
Parking
Land
|
Acreage
|
Yes |
|
Land Amenities
|
Schools |
|
Sewer
|
Septic System |
|
Size Depth
|
189 Ft |
|
Size Frontage
|
789 Ft ,1 In |
|
Size Irregular
|
789.1 X 189 Ft |
|
Size Total Text
|
789.1 X 189 Ft|2 - 4.99 Acres |
|
Zoning Description
|
R1 |
Rooms
| Level |
Type |
Length |
Width |
Dimensions |
|
Basement |
Workshop |
5.79 m |
2.45 m |
5.79 m x 2.45 m |
|
Main Level |
Living Room |
5.48 m |
4.58 m |
5.48 m x 4.58 m |
|
Main Level |
Dining Room |
5.8 m |
3.15 m |
5.8 m x 3.15 m |
|
Main Level |
Kitchen |
3.36 m |
3.15 m |
3.36 m x 3.15 m |
|
Main Level |
Pantry |
3.67 m |
3.15 m |
3.67 m x 3.15 m |
|
Main Level |
Pantry |
1.99 m |
2.59 m |
1.99 m x 2.59 m |
|
Upper Level |
Primary Bedroom |
4.27 m |
3.15 m |
4.27 m x 3.15 m |
|
Upper Level |
Bedroom 2 |
4.27 m |
3.36 m |
4.27 m x 3.36 m |
|
Upper Level |
Bedroom 3 |
3.96 m |
2.59 m |
3.96 m x 2.59 m |
https://www.realtor.ca/real-estate/28424955/64149-county-road-3-east-garafraxa-rural-east-garafraxa


















































