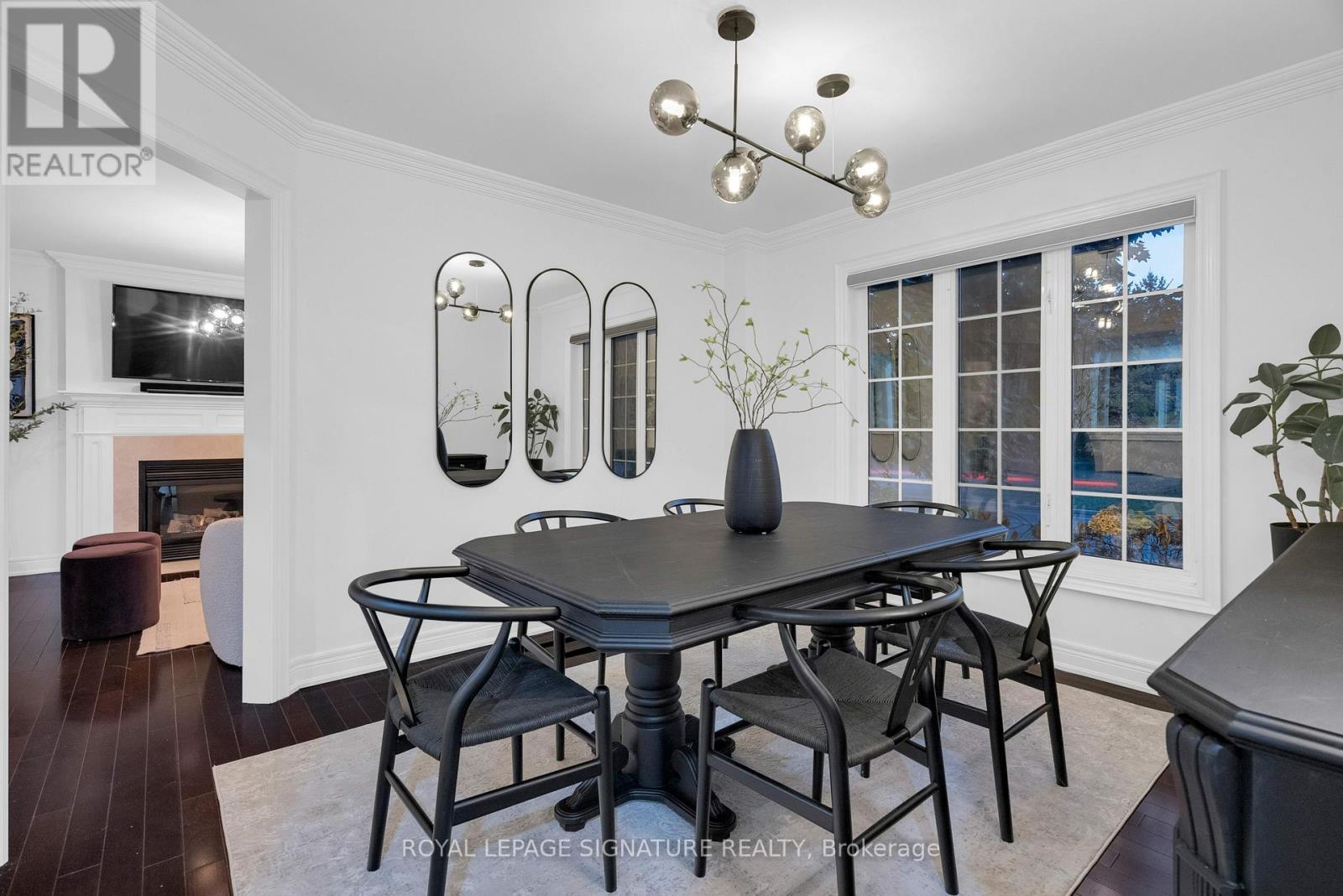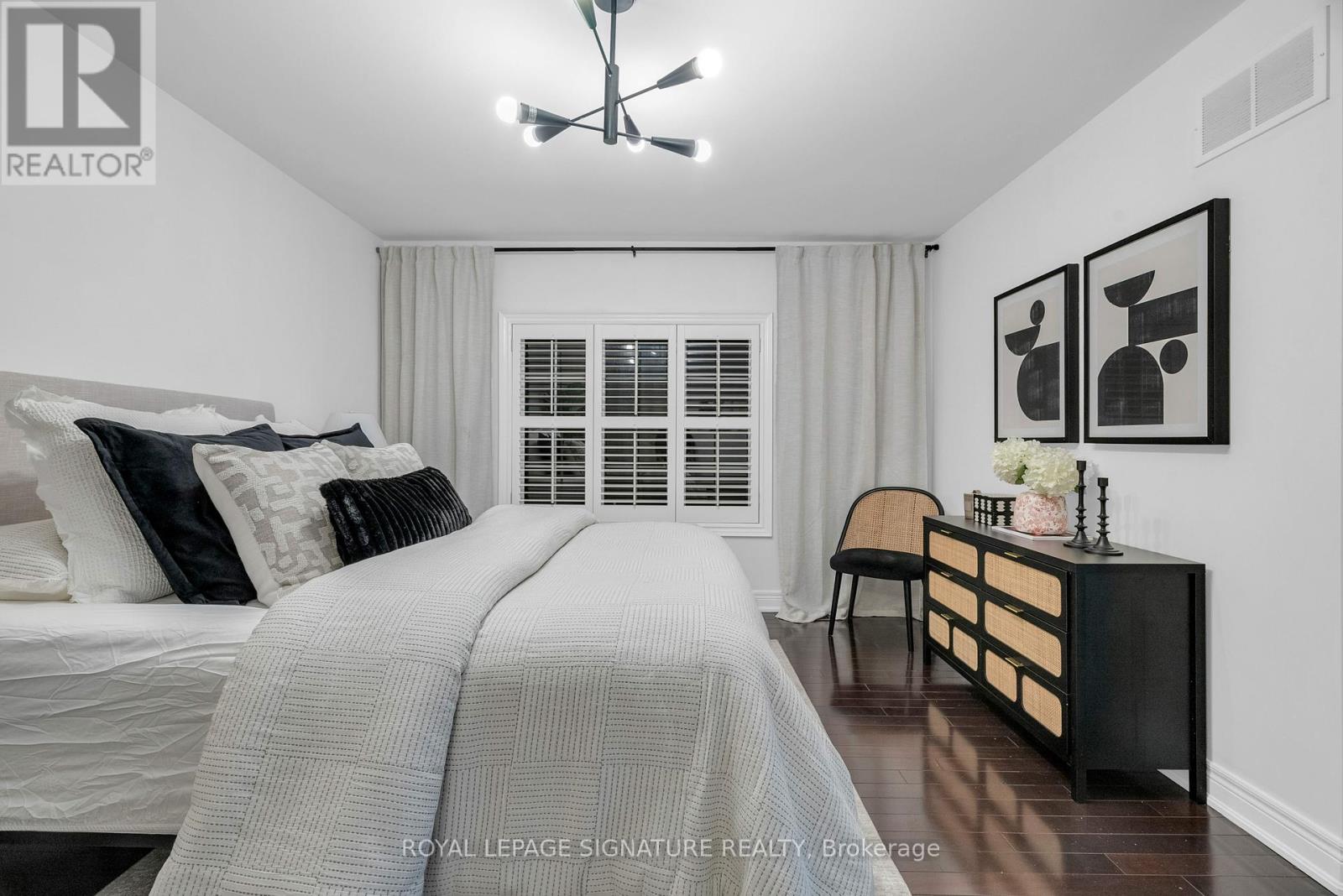6412 Newcombe Drive Mississauga (East Credit), Ontario L5V 2H9
$1,639,000
Incredible, upgraded residence with approximately 3,600 sq. ft. of finished living space located in a quiet, desirable neighbourhood! This home features 4+1 spacious bedrooms and 4 bathrooms, with gleaming hardwood and travertine floors throughout. Enter through grand double doors into a bright, open foyer, which flows into a livingroom with soaring cathedral ceilings, a formal dining area, and a warm, inviting family room complete with a gas fireplace. The modern kitchen offers walk-out access to a beautiful backyard oasis, ideal for entertaining. The professionally finished basement has a separate entrance and includes a spacious bedroom, a huge recreation room, and a full family-sized kitchen perfect for extended family or guests. (id:41954)
Open House
This property has open houses!
2:00 pm
Ends at:4:00 pm
2:00 pm
Ends at:4:00 pm
Property Details
| MLS® Number | W11981496 |
| Property Type | Single Family |
| Community Name | East Credit |
| Amenities Near By | Park, Public Transit |
| Features | Conservation/green Belt |
| Parking Space Total | 5 |
| Structure | Shed |
Building
| Bathroom Total | 4 |
| Bedrooms Above Ground | 4 |
| Bedrooms Below Ground | 1 |
| Bedrooms Total | 5 |
| Appliances | Dishwasher, Dryer, Range, Refrigerator, Two Stoves, Washer |
| Basement Development | Finished |
| Basement Features | Separate Entrance, Walk Out |
| Basement Type | N/a (finished) |
| Construction Style Attachment | Detached |
| Cooling Type | Central Air Conditioning |
| Exterior Finish | Brick, Stone |
| Fireplace Present | Yes |
| Flooring Type | Hardwood, Stone, Laminate |
| Half Bath Total | 1 |
| Heating Fuel | Natural Gas |
| Heating Type | Forced Air |
| Stories Total | 2 |
| Type | House |
| Utility Water | Municipal Water |
Parking
| Attached Garage | |
| Garage |
Land
| Acreage | No |
| Fence Type | Fenced Yard |
| Land Amenities | Park, Public Transit |
| Sewer | Sanitary Sewer |
| Size Depth | 109 Ft ,2 In |
| Size Frontage | 50 Ft ,3 In |
| Size Irregular | 50.28 X 109.24 Ft ; Irrg 34.86 X 37.44 X 54.91 X 84.19x25.63 |
| Size Total Text | 50.28 X 109.24 Ft ; Irrg 34.86 X 37.44 X 54.91 X 84.19x25.63 |
| Surface Water | River/stream |
Rooms
| Level | Type | Length | Width | Dimensions |
|---|---|---|---|---|
| Second Level | Primary Bedroom | 4.94 m | 4.3 m | 4.94 m x 4.3 m |
| Second Level | Bedroom 2 | 4.05 m | 3.17 m | 4.05 m x 3.17 m |
| Second Level | Bedroom 3 | 3.78 m | 3.41 m | 3.78 m x 3.41 m |
| Second Level | Bedroom 4 | 3.4 m | 3.1 m | 3.4 m x 3.1 m |
| Lower Level | Kitchen | 5.12 m | 3.2 m | 5.12 m x 3.2 m |
| Lower Level | Bedroom 5 | 5.18 m | 2.77 m | 5.18 m x 2.77 m |
| Lower Level | Recreational, Games Room | 5.8 m | 3.9 m | 5.8 m x 3.9 m |
| Lower Level | Living Room | 4.7 m | 2.9 m | 4.7 m x 2.9 m |
| Main Level | Living Room | 5.2 m | 3.44 m | 5.2 m x 3.44 m |
| Main Level | Dining Room | 3.66 m | 3.4 m | 3.66 m x 3.4 m |
| Main Level | Kitchen | 6.74 m | 3.3 m | 6.74 m x 3.3 m |
| Main Level | Family Room | 19 m | 4.14 m | 19 m x 4.14 m |
https://www.realtor.ca/real-estate/27936777/6412-newcombe-drive-mississauga-east-credit-east-credit
Interested?
Contact us for more information











































