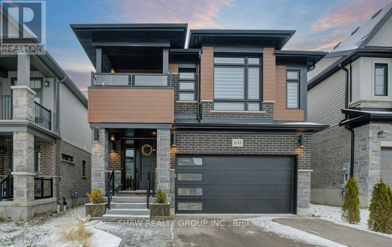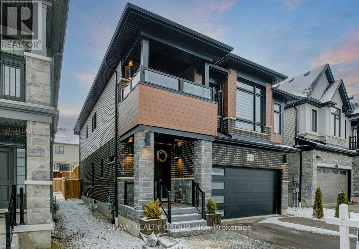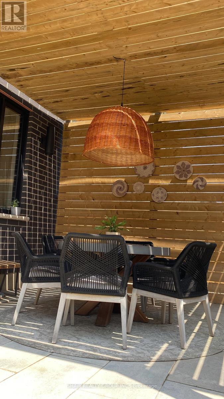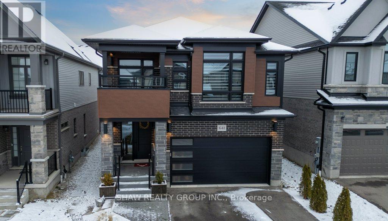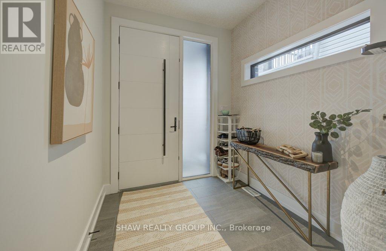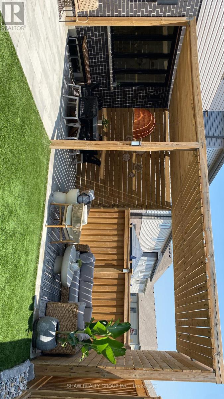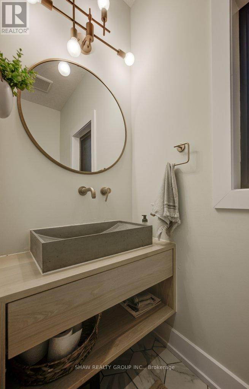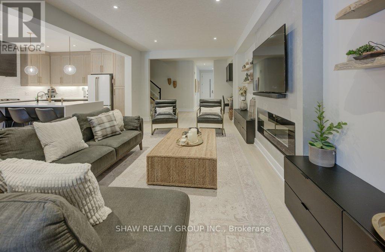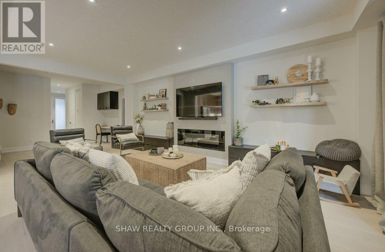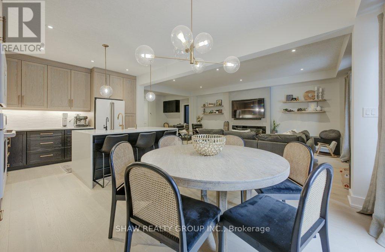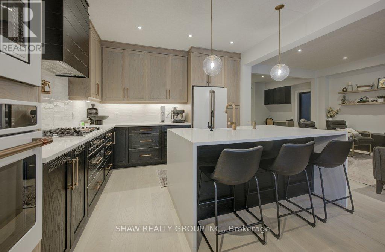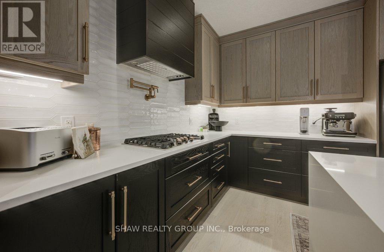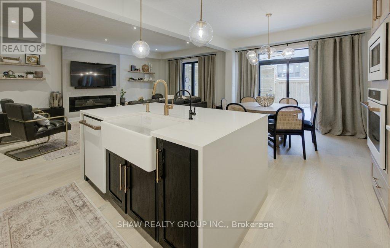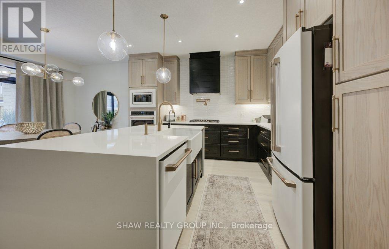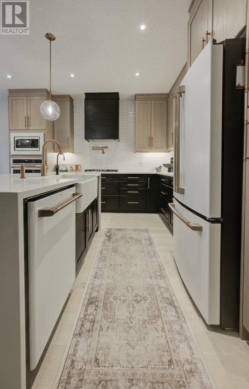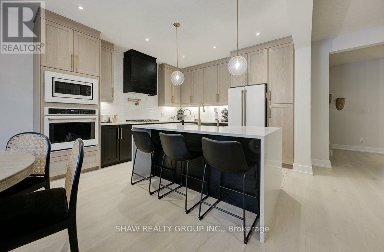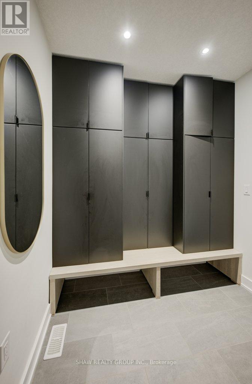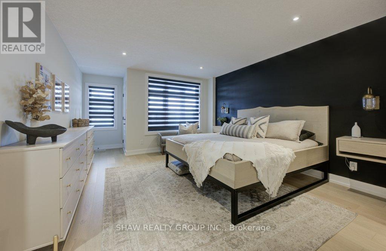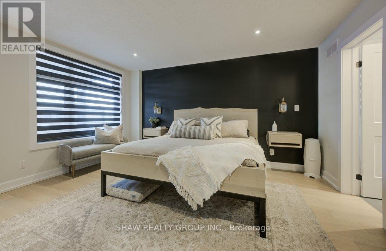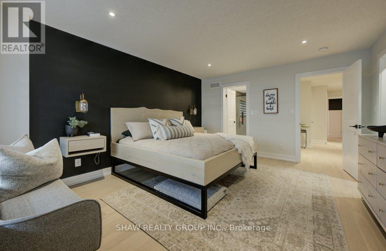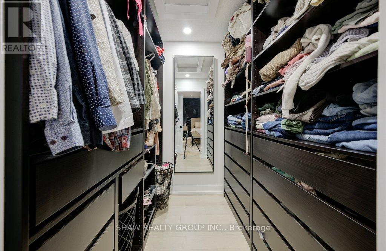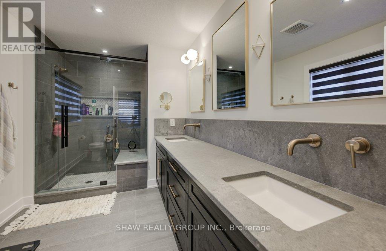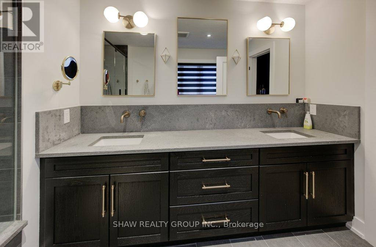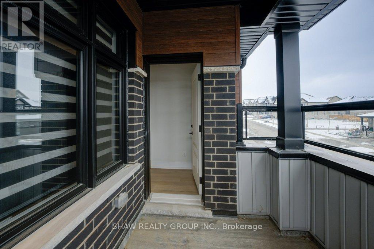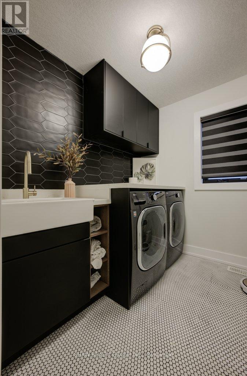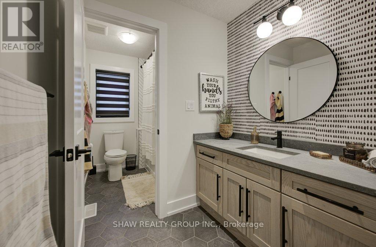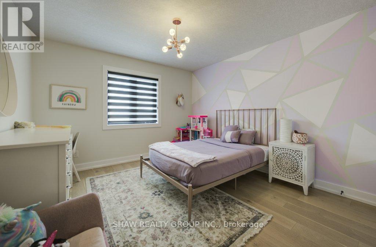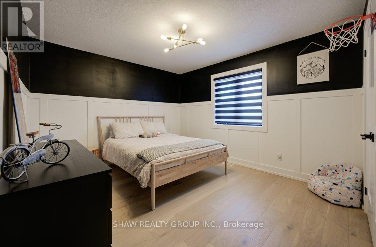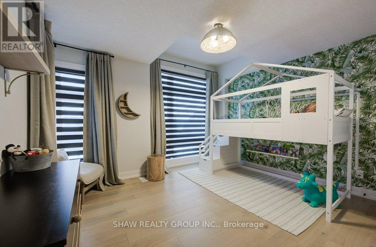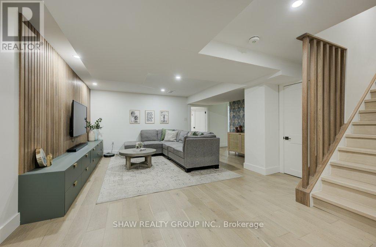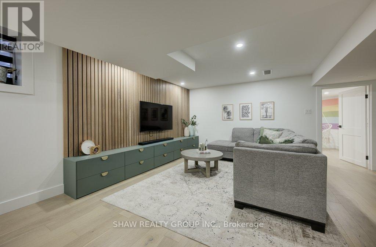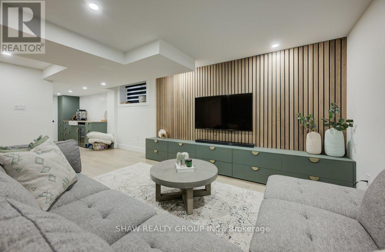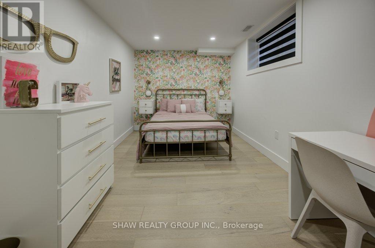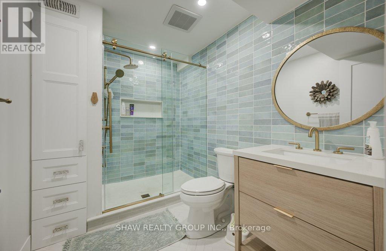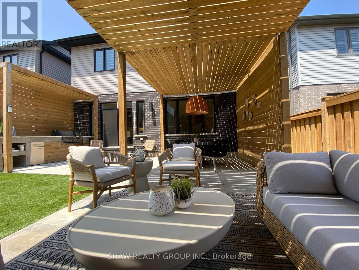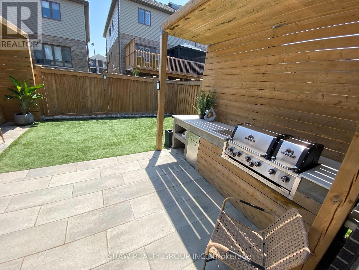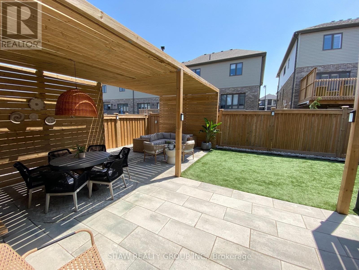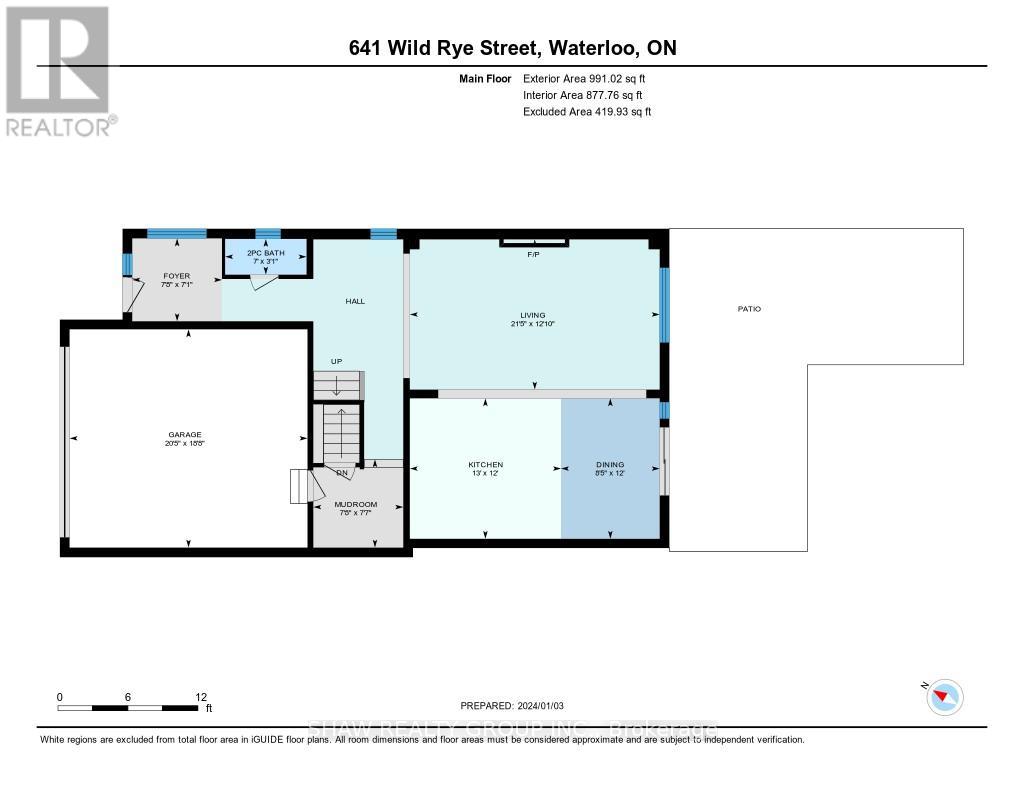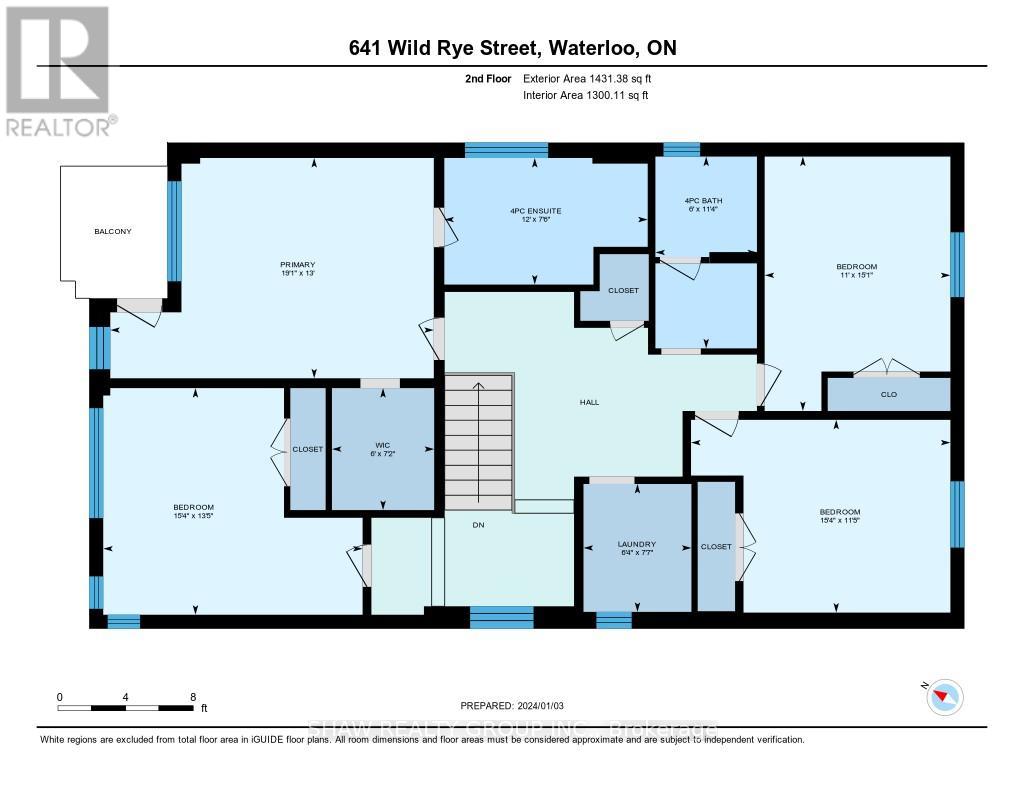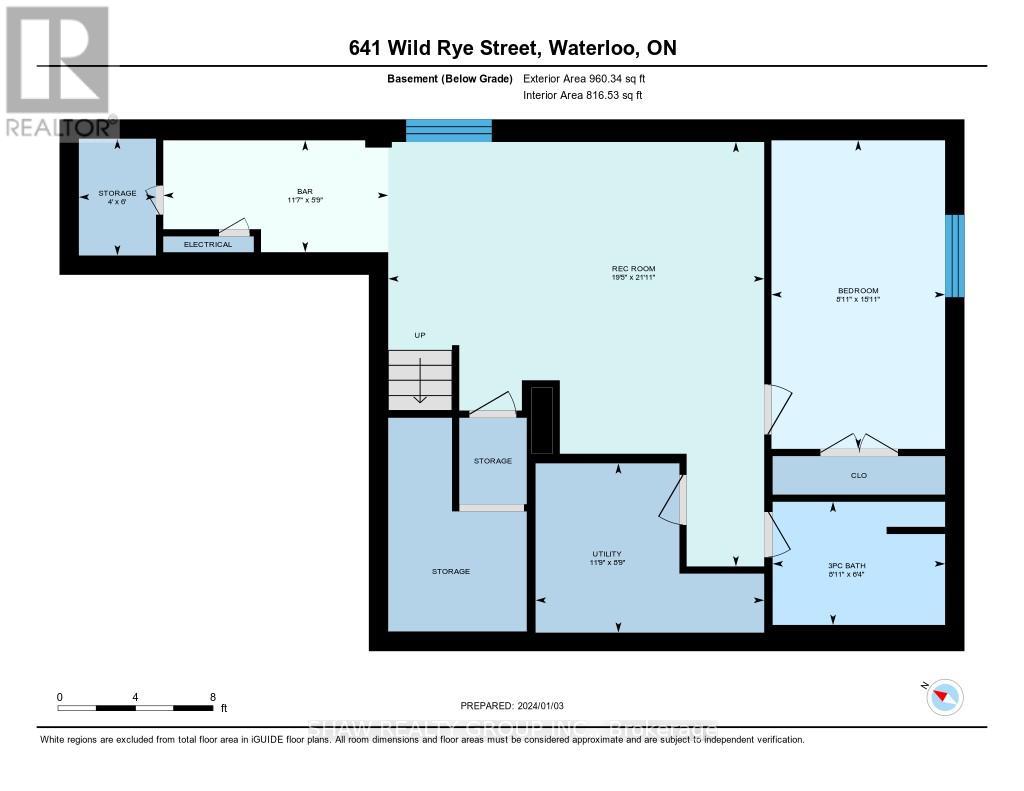5 Bedroom
4 Bathroom
Fireplace
Central Air Conditioning
Forced Air
$1,595,900
This luxurious home boasts 4+1 bedrooms and 3+1 bathrooms, including finished basement with additional bedroom and bathroom. Throughout the house, you'll find the elegance of engineered white oak hardwood flooring, complemented by custom-built ins and a chef's dream kitchen with GE CAFE appliances, a gas cooktop, and wall oven. The main floor features a cozy electric fireplace, while custom woodwork and mudroom built-ins add a touch of sophistication. The basement also includes a convenient kitchenette/bar for entertaining. Upstairs, you'll find Riobel, Delta, and Moen plumbing fixtures in the bathrooms. Outside, the custom one-of-a-kind backyard is a paradise with landscaping, sun-protecting pergolas, and a custom-built Broil King BBQ. Enjoy a maintenance-free lawn with artificial turf in the backyard and stylish hardscaping both in the front and back yards. With close to $500,000 invested in upgrades, this home offers the epitome of luxury living with meticulous attention to detail. (id:41954)
Property Details
|
MLS® Number
|
X8126630 |
|
Property Type
|
Single Family |
|
Parking Space Total
|
4 |
Building
|
Bathroom Total
|
4 |
|
Bedrooms Above Ground
|
4 |
|
Bedrooms Below Ground
|
1 |
|
Bedrooms Total
|
5 |
|
Basement Development
|
Finished |
|
Basement Type
|
N/a (finished) |
|
Construction Style Attachment
|
Detached |
|
Cooling Type
|
Central Air Conditioning |
|
Exterior Finish
|
Brick, Vinyl Siding |
|
Fireplace Present
|
Yes |
|
Heating Fuel
|
Natural Gas |
|
Heating Type
|
Forced Air |
|
Stories Total
|
2 |
|
Type
|
House |
Parking
Land
|
Acreage
|
No |
|
Size Irregular
|
36.15 X 99.42 Ft |
|
Size Total Text
|
36.15 X 99.42 Ft |
Rooms
| Level |
Type |
Length |
Width |
Dimensions |
|
Second Level |
Bathroom |
3.45 m |
1.83 m |
3.45 m x 1.83 m |
|
Second Level |
Bathroom |
2.29 m |
3.66 m |
2.29 m x 3.66 m |
|
Second Level |
Bedroom |
3.48 m |
4.67 m |
3.48 m x 4.67 m |
|
Second Level |
Bedroom |
4.09 m |
4.67 m |
4.09 m x 4.67 m |
|
Second Level |
Bedroom |
4.6 m |
3.35 m |
4.6 m x 3.35 m |
|
Second Level |
Primary Bedroom |
3.96 m |
5.82 m |
3.96 m x 5.82 m |
|
Basement |
Bathroom |
1.93 m |
2.72 m |
1.93 m x 2.72 m |
|
Basement |
Bedroom |
4.85 m |
2.72 m |
4.85 m x 2.72 m |
|
Main Level |
Bathroom |
0.94 m |
2.13 m |
0.94 m x 2.13 m |
|
Main Level |
Dining Room |
3.66 m |
2.57 m |
3.66 m x 2.57 m |
|
Main Level |
Kitchen |
3.66 m |
3.96 m |
3.66 m x 3.96 m |
|
Main Level |
Living Room |
3.91 m |
6.53 m |
3.91 m x 6.53 m |
https://www.realtor.ca/real-estate/26599937/641-wild-rye-st-waterloo
