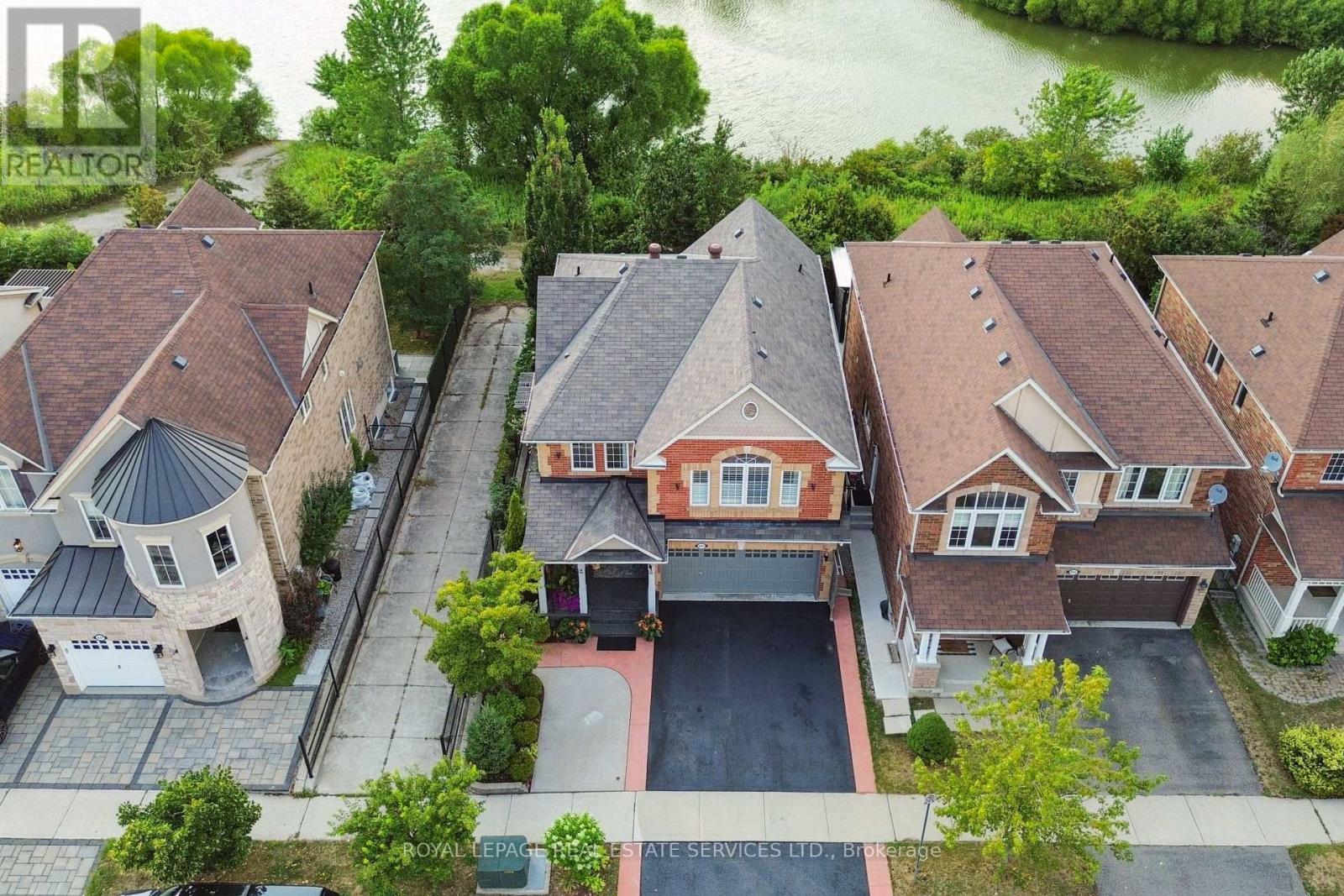3 Bedroom
4 Bathroom
2000 - 2500 sqft
Central Air Conditioning
Forced Air
$1,489,000
Welcome home to over 2,000 sq. ft. of carpet-free living, perfectly designed for family comfort and everyday enjoyment. Backing onto a beautiful pond and scenic trails, this property offers lush greenery and year-round privacy. Children can easily walk to both public and Catholic schools, as well as nearby parks. Step inside and you'll be greeted by hardwood flooring that flows seamlessly into the living and dining rooms, both enhanced with crown moulding. The modern kitchen features stainless steel appliances, a stylish backsplash, and a walkout to your private covered patio and deck with a charming pergola. Theres plenty of seating to host friends and family while the kids play on the grassy yard all with tranquil views of the pond and surrounding trees. Upstairs, a stunning family room with vaulted ceilings offers the perfect hangout for kids and teens or cozy family movie nights. The primary suite boasts a walk-in closet and a luxurious 5-piece ensuite. Two additional bedrooms share a semi-ensuite bath. The finished basement provides even more living space with a versatile recreation room and a sauna ideal for relaxation and self-care. This is the perfect home for families who want space, comfort, and a nature-filled lifestyle. (id:41954)
Property Details
|
MLS® Number
|
W12344361 |
|
Property Type
|
Single Family |
|
Community Name
|
1028 - CO Coates |
|
Amenities Near By
|
Public Transit, Schools, Park |
|
Features
|
Wooded Area, Ravine, Backs On Greenbelt, Carpet Free, Gazebo, Sauna |
|
Parking Space Total
|
6 |
|
Structure
|
Deck, Patio(s) |
Building
|
Bathroom Total
|
4 |
|
Bedrooms Above Ground
|
3 |
|
Bedrooms Total
|
3 |
|
Age
|
16 To 30 Years |
|
Appliances
|
Garage Door Opener Remote(s), Central Vacuum, Water Heater, Dishwasher, Dryer, Furniture, Garage Door Opener, Sauna, Stove, Two Washers, Window Coverings, Refrigerator |
|
Basement Development
|
Finished |
|
Basement Type
|
N/a (finished) |
|
Construction Style Attachment
|
Detached |
|
Cooling Type
|
Central Air Conditioning |
|
Exterior Finish
|
Brick |
|
Flooring Type
|
Hardwood, Tile |
|
Foundation Type
|
Poured Concrete |
|
Half Bath Total
|
1 |
|
Heating Fuel
|
Natural Gas |
|
Heating Type
|
Forced Air |
|
Stories Total
|
2 |
|
Size Interior
|
2000 - 2500 Sqft |
|
Type
|
House |
|
Utility Water
|
Municipal Water |
Parking
Land
|
Acreage
|
No |
|
Fence Type
|
Fenced Yard |
|
Land Amenities
|
Public Transit, Schools, Park |
|
Sewer
|
Sanitary Sewer |
|
Size Depth
|
88 Ft ,7 In |
|
Size Frontage
|
36 Ft ,1 In |
|
Size Irregular
|
36.1 X 88.6 Ft |
|
Size Total Text
|
36.1 X 88.6 Ft|under 1/2 Acre |
Rooms
| Level |
Type |
Length |
Width |
Dimensions |
|
Second Level |
Family Room |
4.98 m |
4.29 m |
4.98 m x 4.29 m |
|
Second Level |
Primary Bedroom |
4.16 m |
3.68 m |
4.16 m x 3.68 m |
|
Second Level |
Bedroom 2 |
4.69 m |
4.68 m |
4.69 m x 4.68 m |
|
Second Level |
Bedroom 3 |
3.47 m |
2.97 m |
3.47 m x 2.97 m |
|
Basement |
Recreational, Games Room |
5.93 m |
3.52 m |
5.93 m x 3.52 m |
|
Basement |
Utility Room |
7.42 m |
3.05 m |
7.42 m x 3.05 m |
|
Main Level |
Dining Room |
4.74 m |
3.68 m |
4.74 m x 3.68 m |
|
Main Level |
Living Room |
3.95 m |
3.49 m |
3.95 m x 3.49 m |
|
Main Level |
Eating Area |
3.21 m |
2.47 m |
3.21 m x 2.47 m |
|
Main Level |
Kitchen |
3.7 m |
2.34 m |
3.7 m x 2.34 m |
https://www.realtor.ca/real-estate/28732937/641-symons-cross-milton-co-coates-1028-co-coates









































