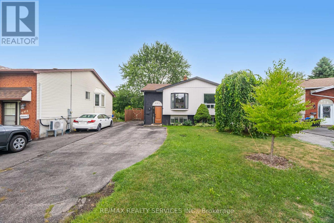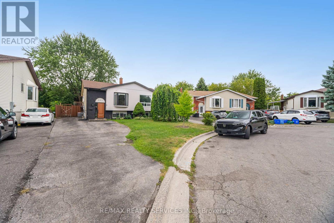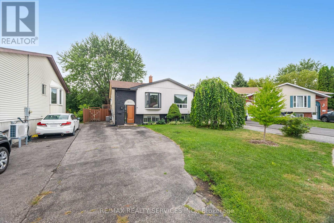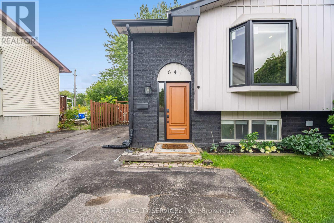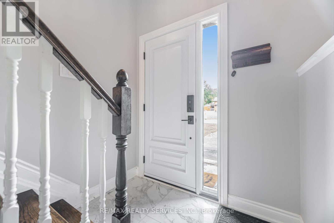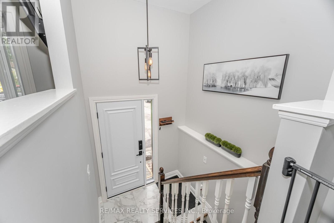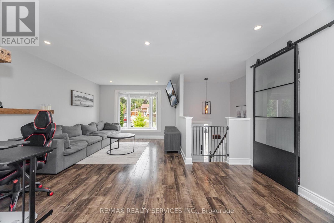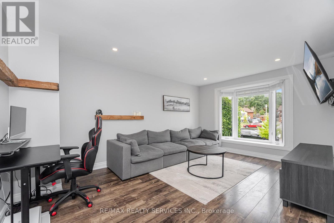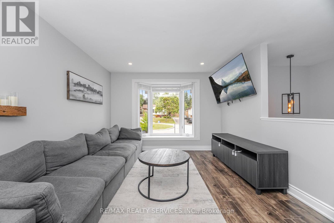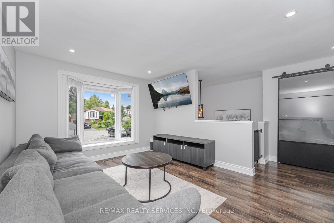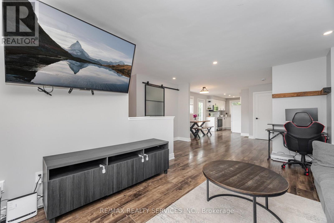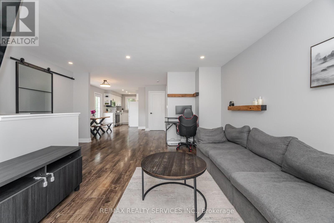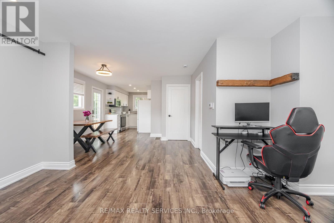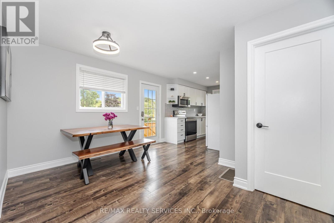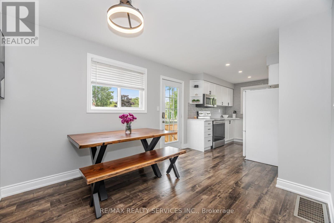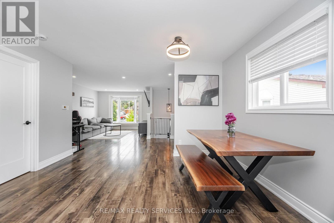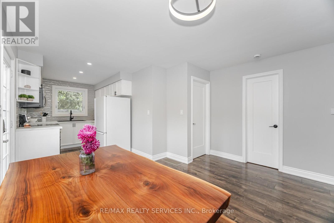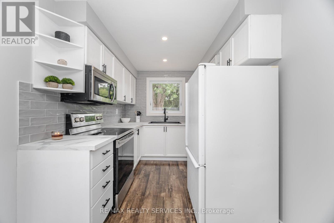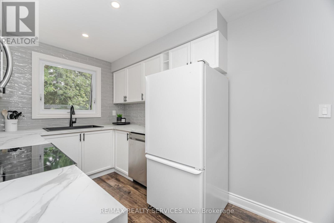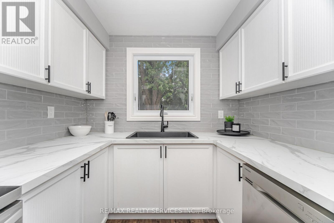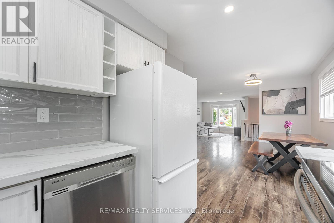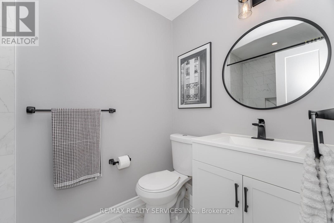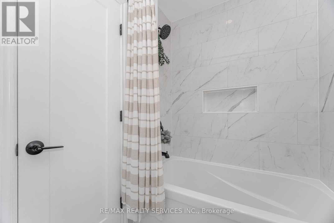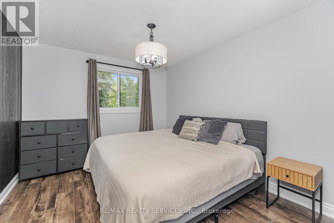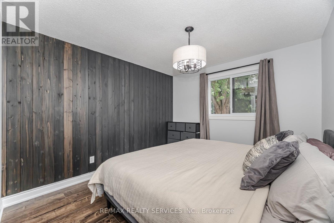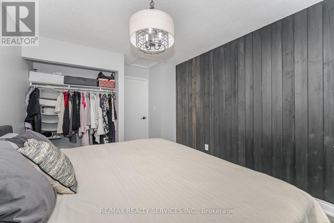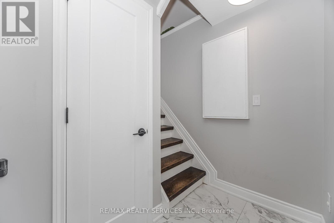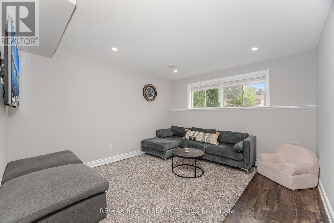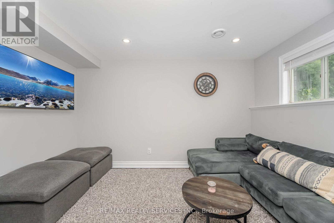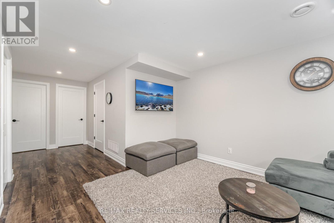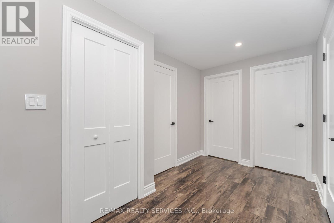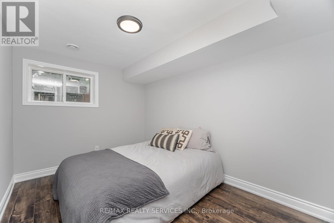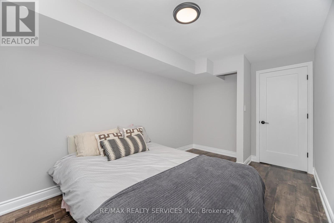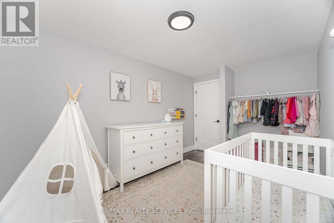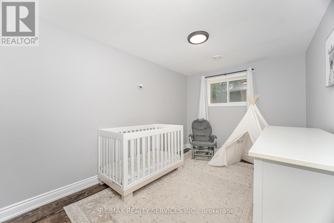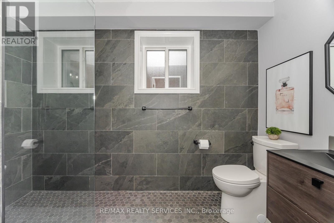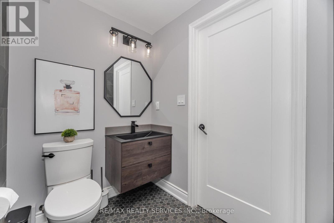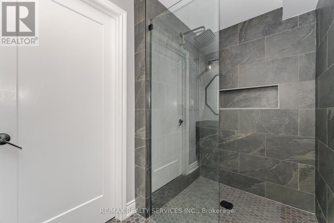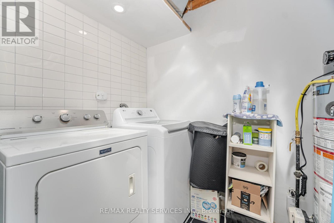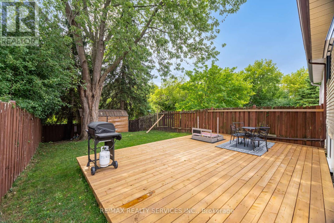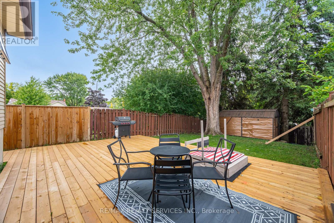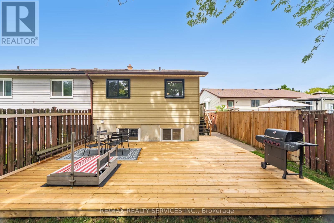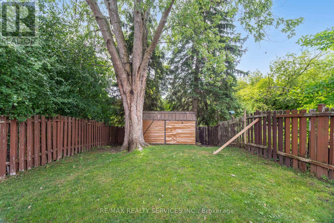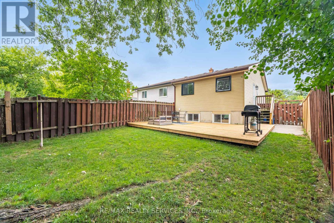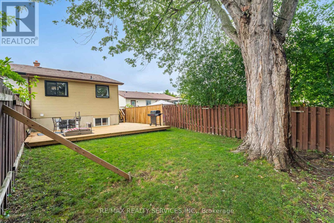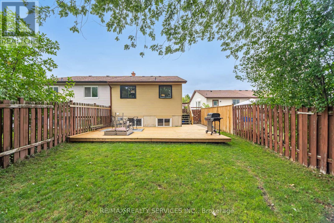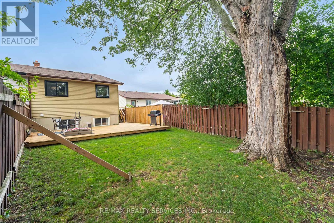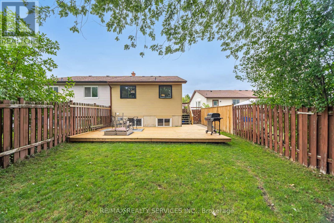3 Bedroom
2 Bathroom
700 - 1100 sqft
Raised Bungalow
Central Air Conditioning
Forced Air
$699,900
Stunning Move-In Ready Home Perfect For First-Time Buyers, Retirement Or Downsizers! Nestled On A Quiet Cul-De-Sac Court Minutes From Harmony Creek Trail And All Amenities. Conveniently Located Beside Public Transit And On A School Bus Route, This Home Offers Both Comfort And Accessibility. Step Inside To A Spacious Open-Concept Main Floor With Pot Lights, Laminate Flooring, And A Large Front Closet With Glass Sliding Doors. The Newly Renovated Kitchen (2024) Overlooks The Yard And Features A Ceramic Backsplash, Custom Sink, Wine Rack, And Built-In Appliances. Bathrooms Include A 3-Piece With Walk-In Glass Shower (2022) And A Main Bath With Vanity, Flooring, And Porcelain Tub Surround (2024). The Bright Lower Level Offers Above-Grade Windows, Storage, Full 3-Piece Washroom, And Laundry/Furnace Room With Newer Washer. Featuring 3 Bedrooms, Fresh Paint, Updated Trim & Doors (2024), And A Furnace (2021). Outside Enjoy A Fully Fenced Yard With A 13X10 Shed And Parking For 5 Vehicles. A Beautifully Renovated Home In A Sought-After Location! (id:41954)
Property Details
|
MLS® Number
|
E12359943 |
|
Property Type
|
Single Family |
|
Community Name
|
Pinecrest |
|
Parking Space Total
|
5 |
Building
|
Bathroom Total
|
2 |
|
Bedrooms Above Ground
|
1 |
|
Bedrooms Below Ground
|
2 |
|
Bedrooms Total
|
3 |
|
Age
|
31 To 50 Years |
|
Appliances
|
Dishwasher, Dryer, Stove, Washer, Window Coverings, Refrigerator |
|
Architectural Style
|
Raised Bungalow |
|
Basement Development
|
Finished |
|
Basement Type
|
N/a (finished) |
|
Construction Style Attachment
|
Semi-detached |
|
Cooling Type
|
Central Air Conditioning |
|
Exterior Finish
|
Aluminum Siding, Brick |
|
Flooring Type
|
Laminate |
|
Foundation Type
|
Block |
|
Heating Fuel
|
Natural Gas |
|
Heating Type
|
Forced Air |
|
Stories Total
|
1 |
|
Size Interior
|
700 - 1100 Sqft |
|
Type
|
House |
|
Utility Water
|
Municipal Water |
Parking
Land
|
Acreage
|
No |
|
Sewer
|
Sanitary Sewer |
|
Size Depth
|
140 Ft ,8 In |
|
Size Frontage
|
32 Ft ,4 In |
|
Size Irregular
|
32.4 X 140.7 Ft |
|
Size Total Text
|
32.4 X 140.7 Ft |
Rooms
| Level |
Type |
Length |
Width |
Dimensions |
|
Lower Level |
Recreational, Games Room |
3.78 m |
3.74 m |
3.78 m x 3.74 m |
|
Lower Level |
Bedroom 2 |
4.45 m |
2.64 m |
4.45 m x 2.64 m |
|
Lower Level |
Bedroom 3 |
4.1 m |
2.61 m |
4.1 m x 2.61 m |
|
Ground Level |
Living Room |
5.03 m |
3.42 m |
5.03 m x 3.42 m |
|
Ground Level |
Dining Room |
3.05 m |
2.92 m |
3.05 m x 2.92 m |
|
Ground Level |
Kitchen |
3.66 m |
2.42 m |
3.66 m x 2.42 m |
|
Ground Level |
Primary Bedroom |
3.47 m |
3.11 m |
3.47 m x 3.11 m |
https://www.realtor.ca/real-estate/28767531/641-deauville-court-oshawa-pinecrest-pinecrest
