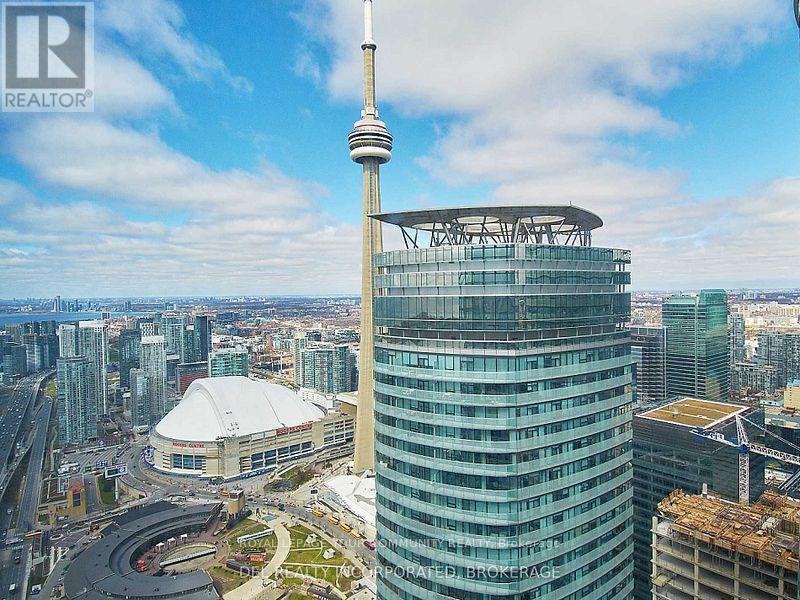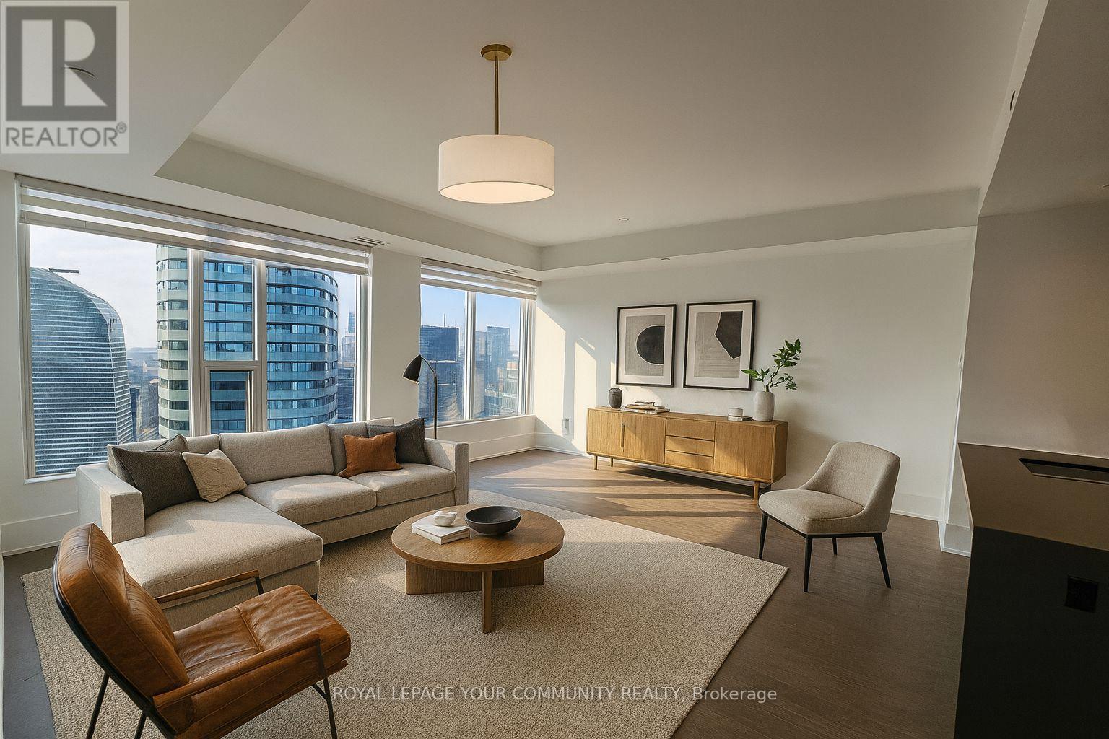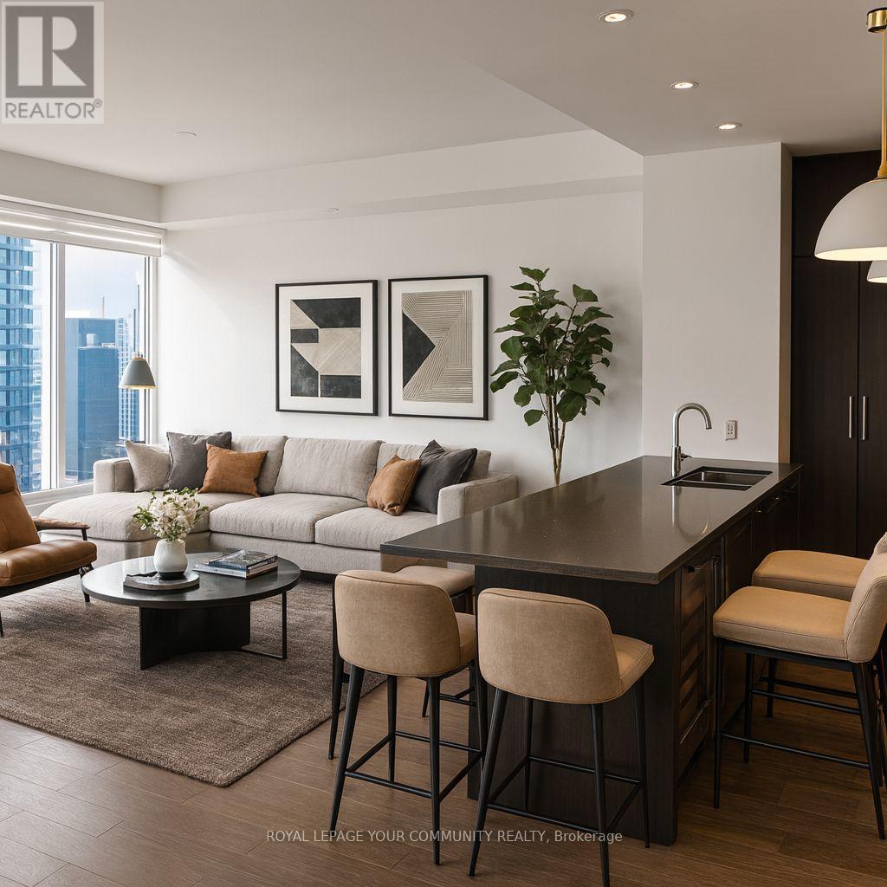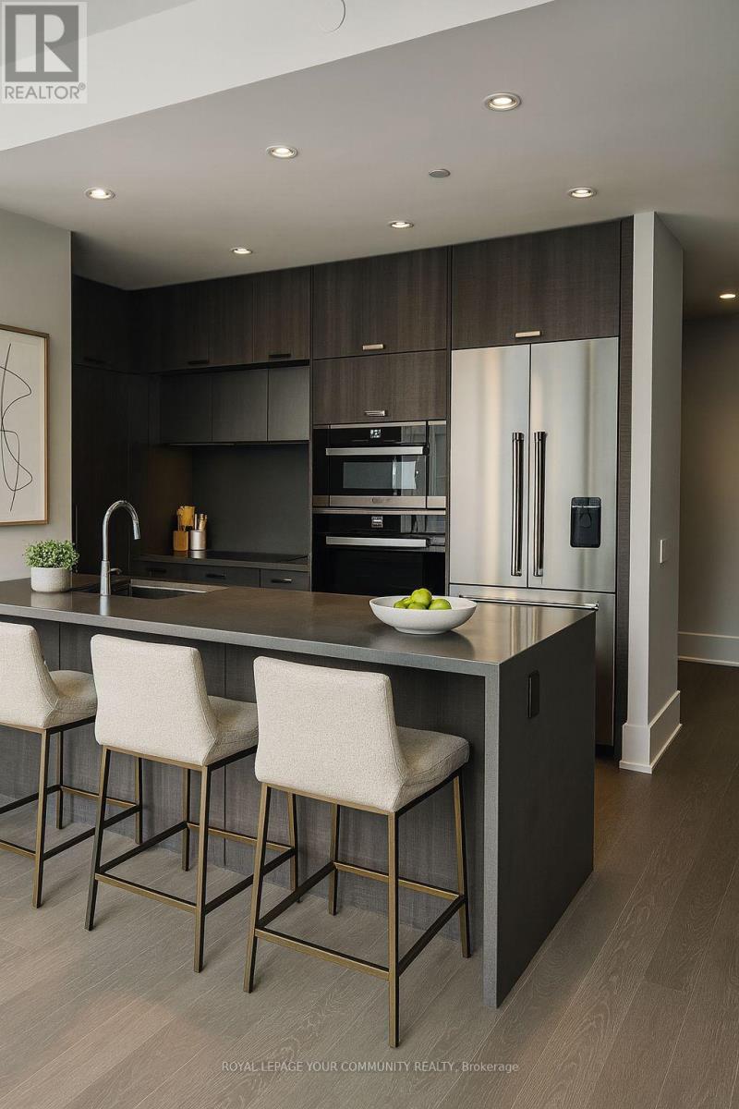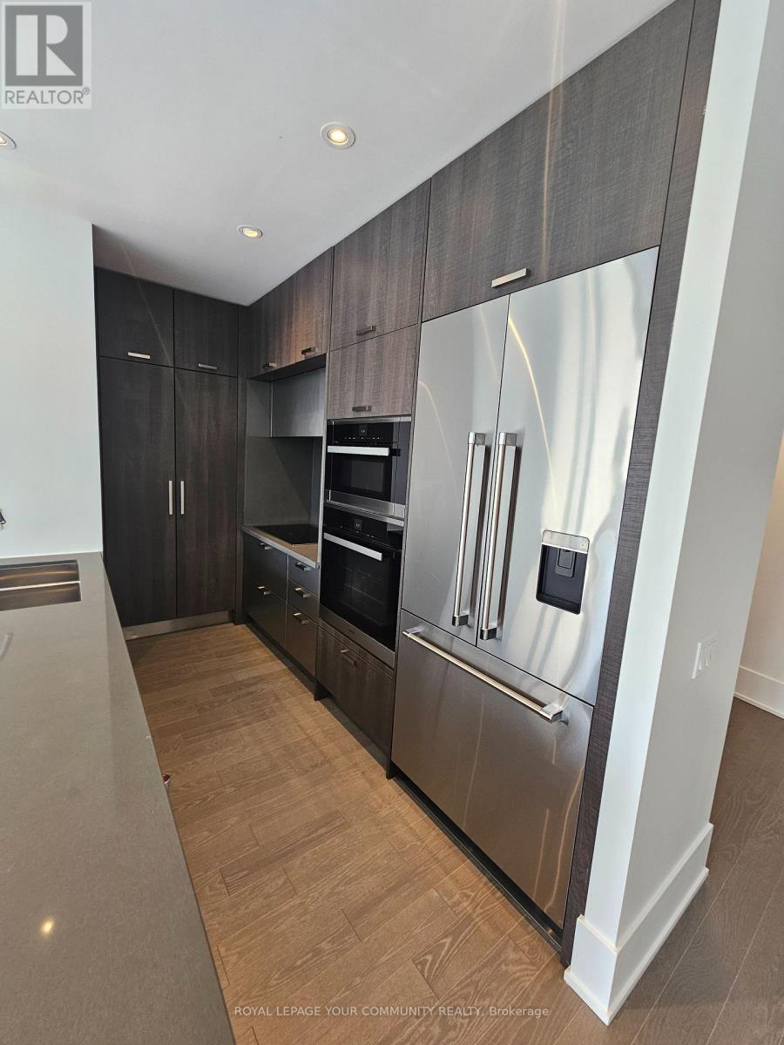6402 - 10 York Street Toronto (Waterfront Communities), Ontario M5J 2Z2
$1,788,800Maintenance, Common Area Maintenance, Insurance, Parking
$1,129 Monthly
Maintenance, Common Area Maintenance, Insurance, Parking
$1,129 MonthlyLocation, Location! Welcome to 10 York Street Tridel's Iconic Masterpiece! Experience luxury living at its finest in this spectacular 2-bedroom, 3-bathroom suite with 2 premium parking spaces. From the sleek, modern kitchen to the spa-inspired bathrooms including a steam shower every detail has been thoughtfully designed to impress. This suite features high-end finishes, open-concept living spaces, and breathtaking views. Enjoy world-class amenities that rival five-star hotels all in the heart of Toronto's vibrant waterfront district. Just steps from the city's best dining, entertainment, and cultural landmarks, this is more than a home its a lifestyle. Live Elevated. Live Iconic. Welcome to 10 York. (id:41954)
Property Details
| MLS® Number | C12325482 |
| Property Type | Single Family |
| Community Name | Waterfront Communities C1 |
| Community Features | Pet Restrictions |
| Features | Balcony, Carpet Free |
| Parking Space Total | 2 |
Building
| Bathroom Total | 3 |
| Bedrooms Above Ground | 2 |
| Bedrooms Total | 2 |
| Amenities | Storage - Locker |
| Appliances | Oven - Built-in |
| Cooling Type | Central Air Conditioning |
| Flooring Type | Wood |
| Half Bath Total | 1 |
| Heating Fuel | Natural Gas |
| Heating Type | Forced Air |
| Size Interior | 1400 - 1599 Sqft |
| Type | Apartment |
Parking
| Underground | |
| Garage | |
| Tandem |
Land
| Acreage | No |
Rooms
| Level | Type | Length | Width | Dimensions |
|---|---|---|---|---|
| Main Level | Living Room | 6.09 m | 5.19 m | 6.09 m x 5.19 m |
| Main Level | Dining Room | 6.09 m | 5.19 m | 6.09 m x 5.19 m |
| Main Level | Kitchen | 3.34 m | 2.74 m | 3.34 m x 2.74 m |
| Main Level | Primary Bedroom | 3.34 m | 2.74 m | 3.34 m x 2.74 m |
| Main Level | Bedroom 2 | 3.66 m | 3.06 m | 3.66 m x 3.06 m |
Interested?
Contact us for more information
