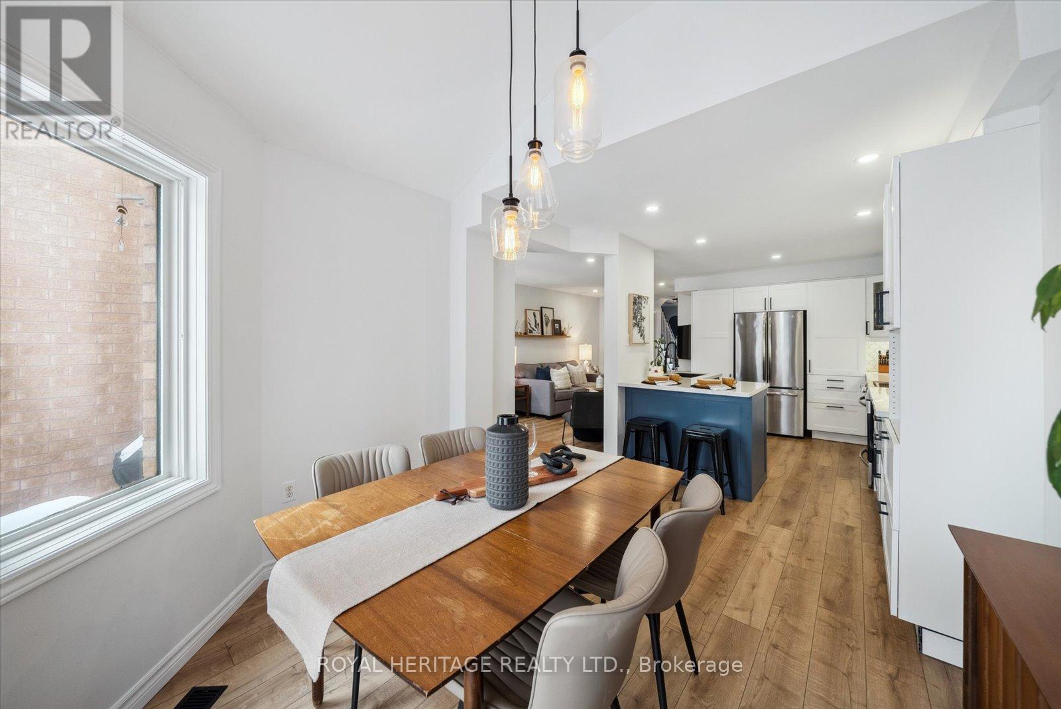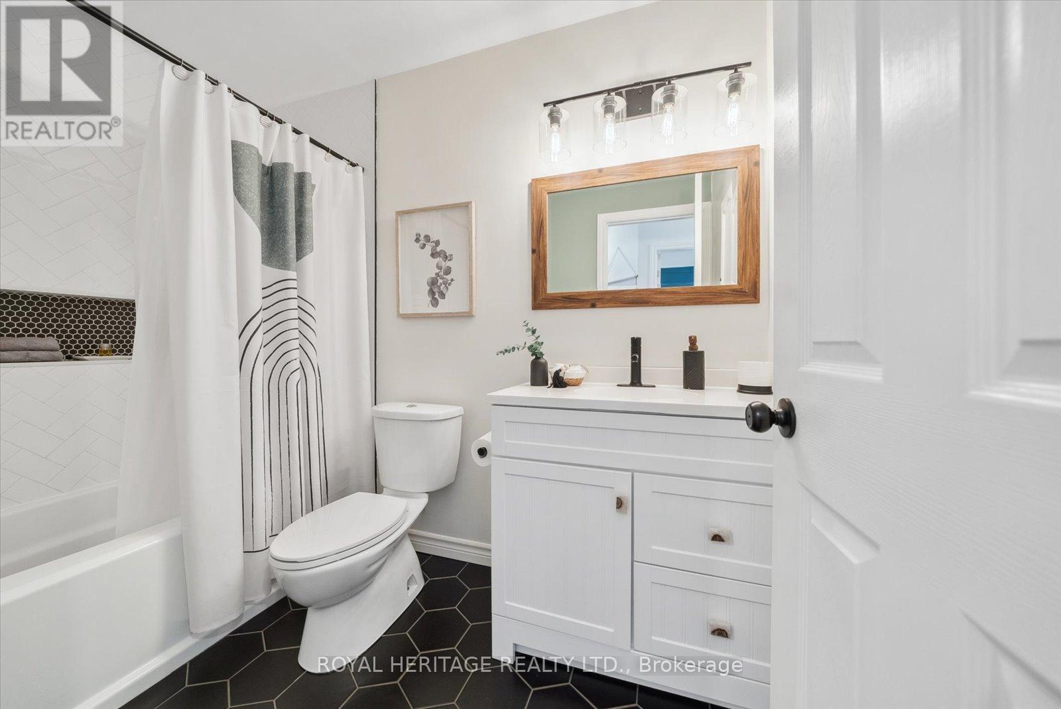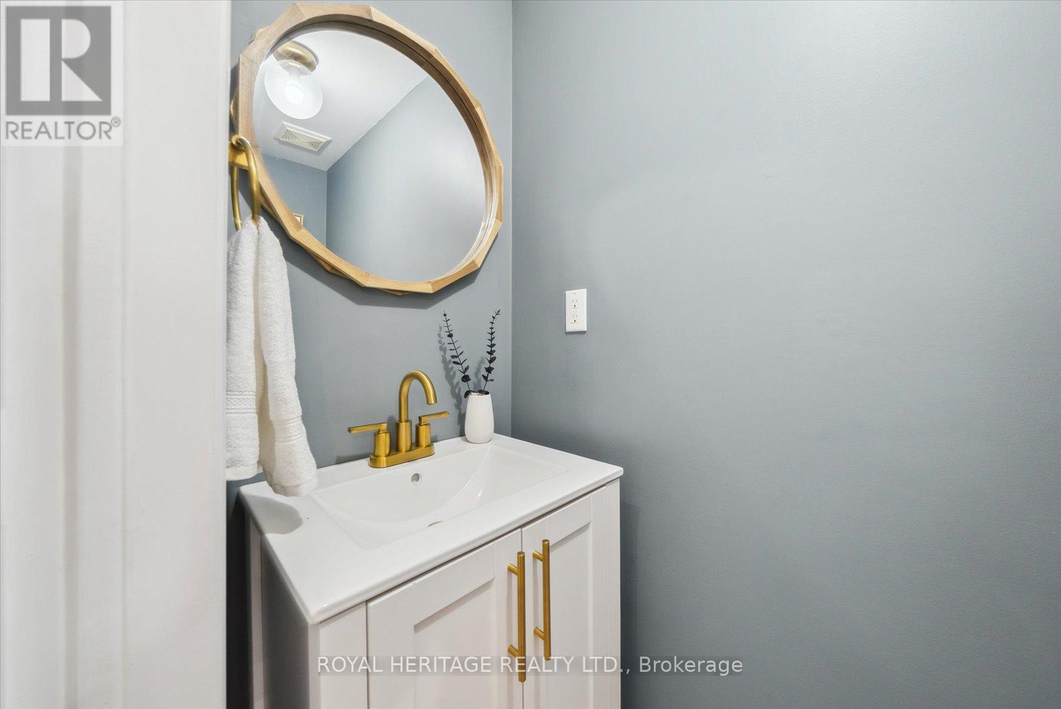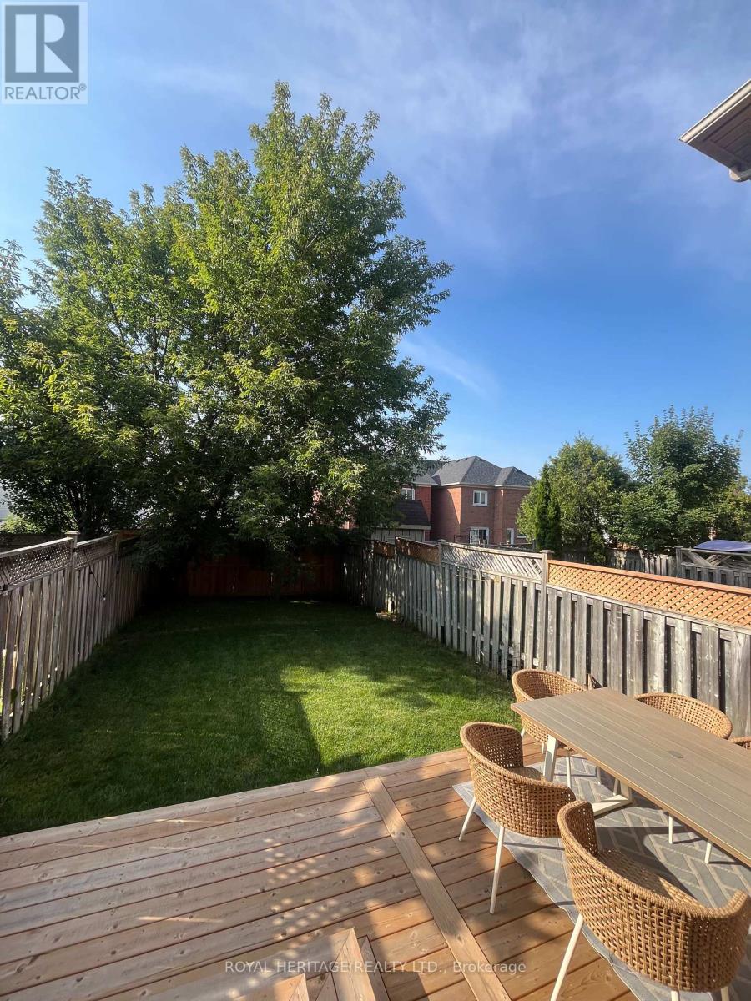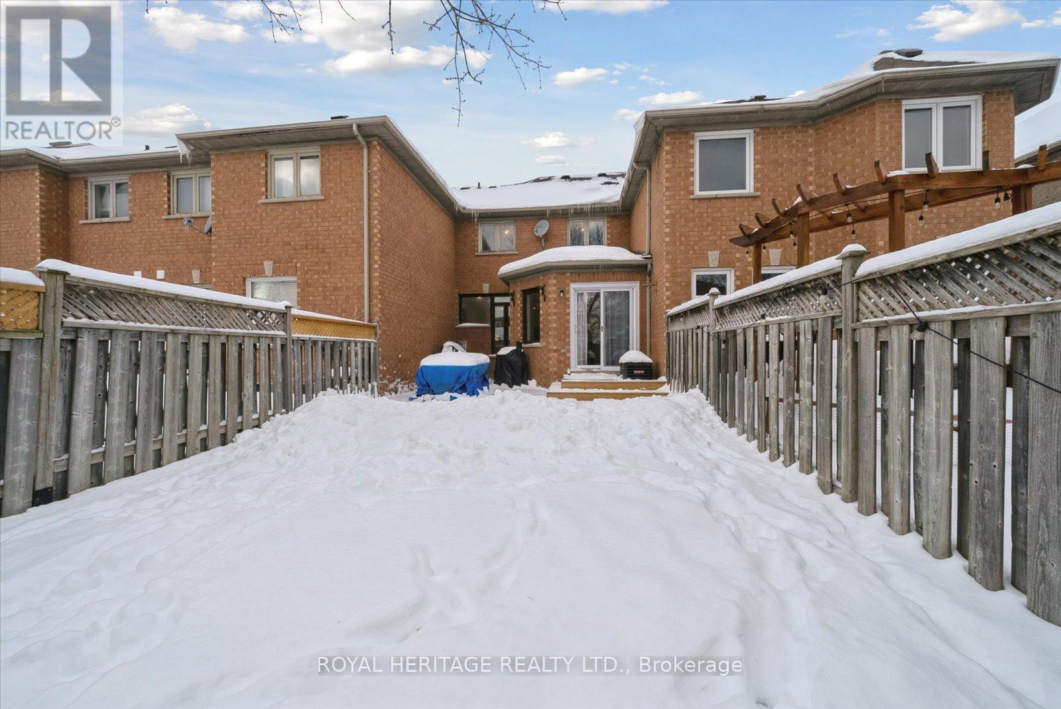64 Zachary Place Whitby (Brooklin), Ontario L1M 1E1
3 Bedroom
3 Bathroom
Fireplace
Central Air Conditioning
Forced Air
$829,900
Updated 3 bedroom family townhome! Contemporary finishes with an open concept main floor! Renovated kitchen layout, new white cabinets, quartz countertops, tile backsplash, pot drawers, & more! Vaulted ceiling in the dining area with patio doors leading to deck & fenced yard shaded by mature tree! Spacious primary bedroom with renovated 3 pc ensuite, large glass shower! Finished basement offers a rec room and exercise area! Walking distance to great schools, parks and amenities! Easy access to public transit, 407/412/401! (id:41954)
Open House
This property has open houses!
February
23
Sunday
Starts at:
2:00 pm
Ends at:4:00 pm
Property Details
| MLS® Number | E11973543 |
| Property Type | Single Family |
| Community Name | Brooklin |
| Amenities Near By | Public Transit, Park, Place Of Worship, Schools |
| Community Features | Community Centre |
| Equipment Type | Water Heater |
| Features | Level |
| Parking Space Total | 2 |
| Rental Equipment Type | Water Heater |
| Structure | Deck |
Building
| Bathroom Total | 3 |
| Bedrooms Above Ground | 3 |
| Bedrooms Total | 3 |
| Amenities | Fireplace(s) |
| Appliances | Dishwasher, Window Coverings |
| Basement Development | Finished |
| Basement Type | Full (finished) |
| Construction Style Attachment | Attached |
| Cooling Type | Central Air Conditioning |
| Exterior Finish | Brick |
| Fireplace Present | Yes |
| Fireplace Total | 1 |
| Flooring Type | Vinyl |
| Foundation Type | Concrete |
| Half Bath Total | 1 |
| Heating Fuel | Natural Gas |
| Heating Type | Forced Air |
| Stories Total | 2 |
| Type | Row / Townhouse |
| Utility Water | Municipal Water |
Parking
| Garage |
Land
| Acreage | No |
| Land Amenities | Public Transit, Park, Place Of Worship, Schools |
| Sewer | Sanitary Sewer |
| Size Depth | 114 Ft ,9 In |
| Size Frontage | 19 Ft ,8 In |
| Size Irregular | 19.69 X 114.83 Ft |
| Size Total Text | 19.69 X 114.83 Ft |
| Zoning Description | Single Family Residential |
Rooms
| Level | Type | Length | Width | Dimensions |
|---|---|---|---|---|
| Second Level | Primary Bedroom | 4.47 m | 3 m | 4.47 m x 3 m |
| Second Level | Bedroom 2 | 3.05 m | 2.74 m | 3.05 m x 2.74 m |
| Second Level | Bedroom 3 | 3.1 m | 2.84 m | 3.1 m x 2.84 m |
| Lower Level | Recreational, Games Room | 7.21 m | 3.73 m | 7.21 m x 3.73 m |
| Main Level | Living Room | 5.84 m | 2.97 m | 5.84 m x 2.97 m |
| Main Level | Dining Room | 3.91 m | 3.25 m | 3.91 m x 3.25 m |
| Main Level | Kitchen | 3.99 m | 2.74 m | 3.99 m x 2.74 m |
https://www.realtor.ca/real-estate/27917362/64-zachary-place-whitby-brooklin-brooklin
Interested?
Contact us for more information









