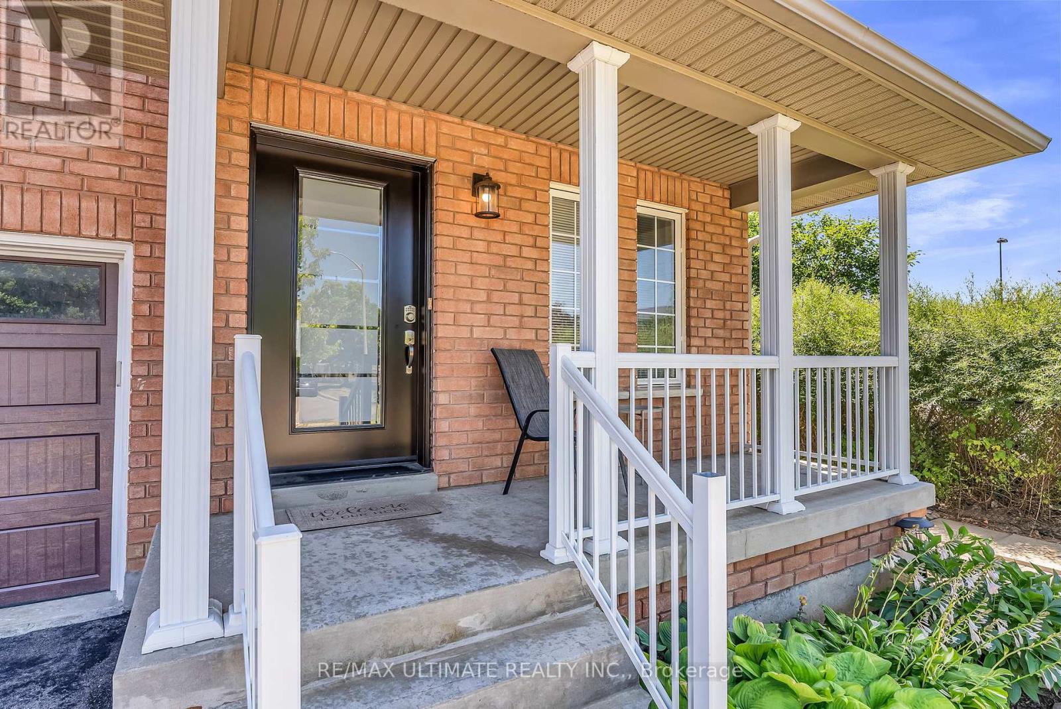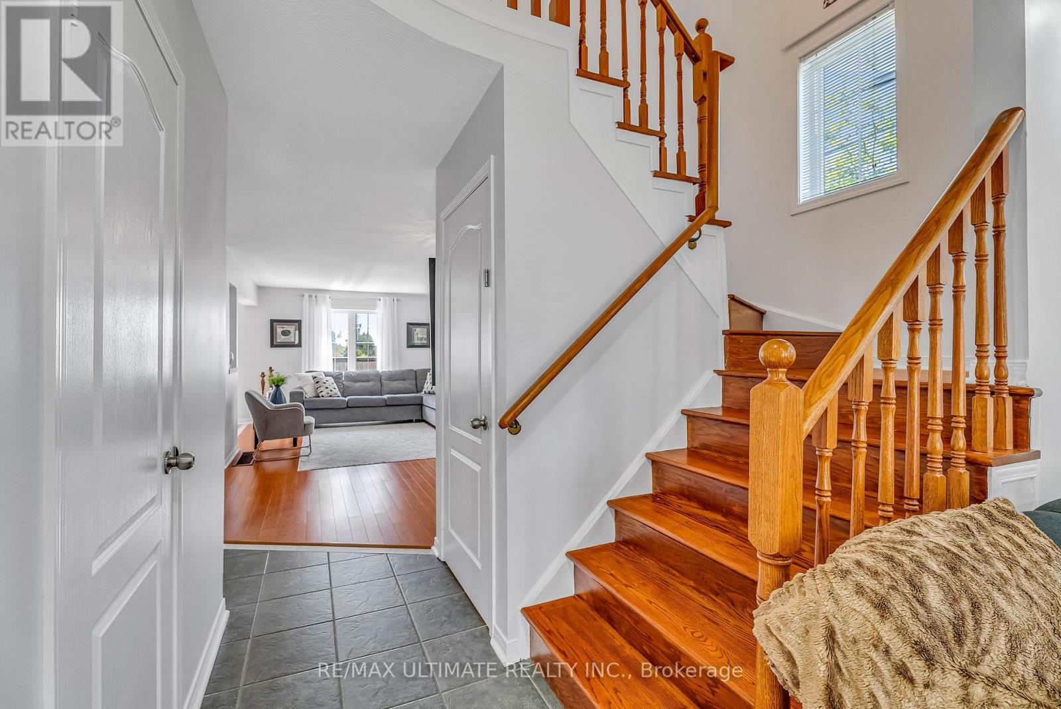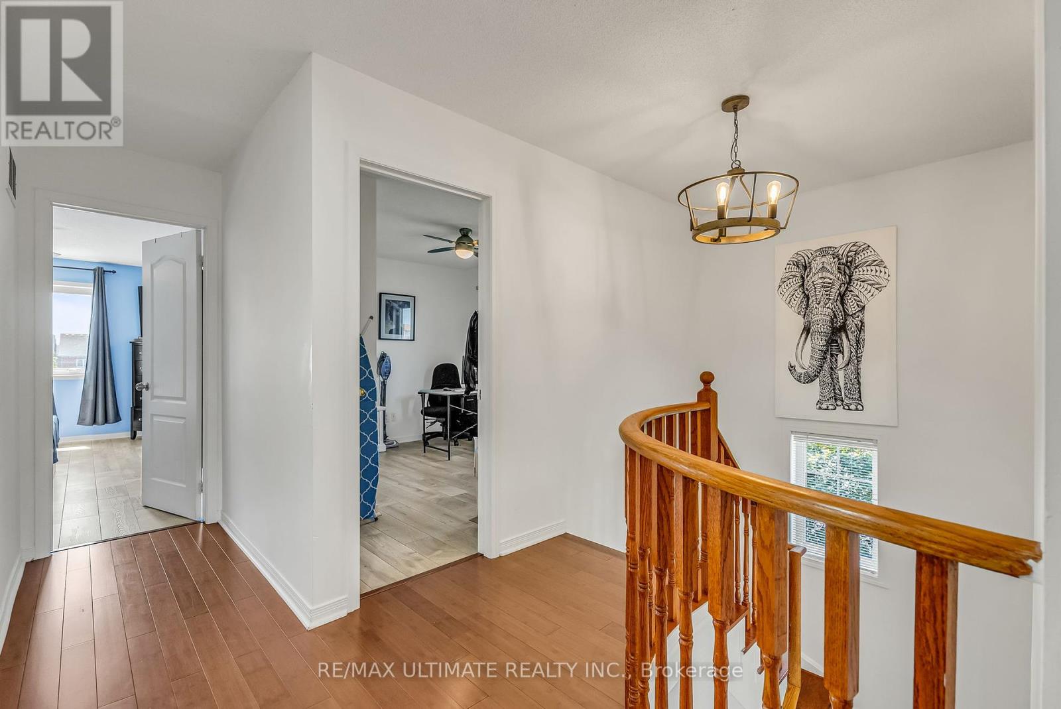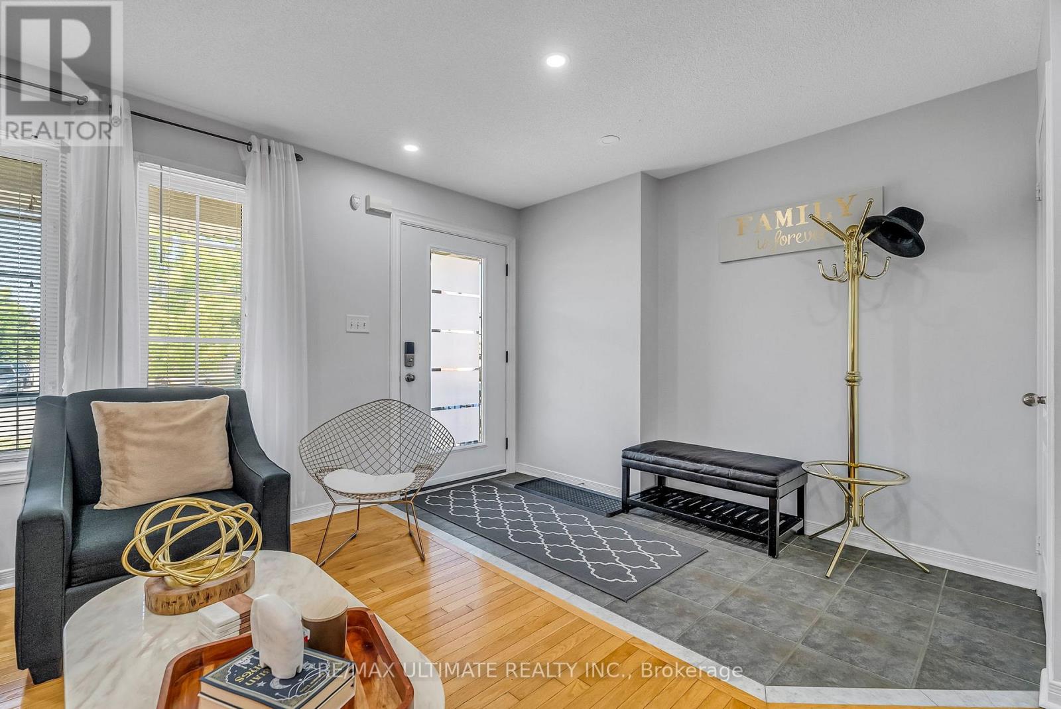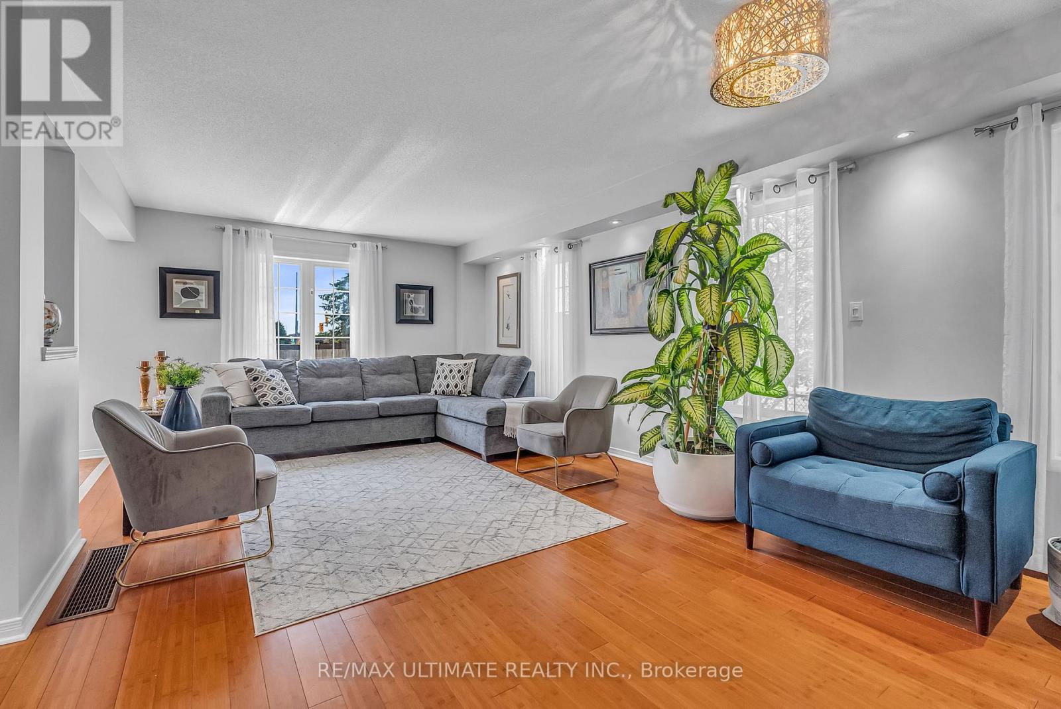64 Tideland Drive Brampton (Fletcher's Creek South), Ontario L7A 2W1
5 Bedroom
4 Bathroom
1500 - 2000 sqft
Central Air Conditioning
Forced Air
Landscaped
$949,000
Stunning End Unit Townhome with In-Law Suite! Welcome to this beautifully maintained, modern-style 4+1-bedroom end unit townhome, offering exceptional curb appeal and an abundance of natural light throughout. This spacious home features a fully finished in-law suite, perfect for an extended family with a separate entrance. With a stylish, contemporary design and smart layout, this home provides comfort, functionality, and room for everyone. Conveniently located near school, parks, shops, and the Community Centre. Don't miss this great opportunity! (id:41954)
Open House
This property has open houses!
August
30
Saturday
Starts at:
2:00 pm
Ends at:4:00 pm
August
31
Sunday
Starts at:
2:00 pm
Ends at:4:00 pm
Property Details
| MLS® Number | W12303153 |
| Property Type | Single Family |
| Community Name | Fletcher's Creek South |
| Amenities Near By | Public Transit, Schools |
| Community Features | Community Centre |
| Equipment Type | Water Heater - Electric, Water Heater |
| Features | Carpet Free, Gazebo, In-law Suite |
| Parking Space Total | 4 |
| Rental Equipment Type | Water Heater - Electric, Water Heater |
| Structure | Porch |
| View Type | View |
Building
| Bathroom Total | 4 |
| Bedrooms Above Ground | 4 |
| Bedrooms Below Ground | 1 |
| Bedrooms Total | 5 |
| Age | 16 To 30 Years |
| Appliances | Dryer, Water Heater, Two Stoves, Two Washers, Window Coverings, Two Refrigerators |
| Basement Development | Finished |
| Basement Features | Separate Entrance |
| Basement Type | N/a (finished) |
| Construction Style Attachment | Attached |
| Cooling Type | Central Air Conditioning |
| Exterior Finish | Brick |
| Fire Protection | Smoke Detectors |
| Flooring Type | Hardwood, Carpeted |
| Foundation Type | Brick, Concrete |
| Half Bath Total | 1 |
| Heating Fuel | Natural Gas |
| Heating Type | Forced Air |
| Stories Total | 2 |
| Size Interior | 1500 - 2000 Sqft |
| Type | Row / Townhouse |
| Utility Water | Municipal Water |
Parking
| Attached Garage | |
| Garage |
Land
| Acreage | No |
| Fence Type | Fenced Yard |
| Land Amenities | Public Transit, Schools |
| Landscape Features | Landscaped |
| Sewer | Sanitary Sewer |
| Size Depth | 26 Ft |
| Size Frontage | 9 Ft ,4 In |
| Size Irregular | 9.4 X 26 Ft |
| Size Total Text | 9.4 X 26 Ft |
Rooms
| Level | Type | Length | Width | Dimensions |
|---|---|---|---|---|
| Second Level | Primary Bedroom | 4.82 m | 4.48 m | 4.82 m x 4.48 m |
| Second Level | Bedroom 2 | 4.2 m | 3.33 m | 4.2 m x 3.33 m |
| Second Level | Bedroom 3 | 3.82 m | 3.97 m | 3.82 m x 3.97 m |
| Second Level | Bedroom 4 | 3.1 m | 3.65 m | 3.1 m x 3.65 m |
| Ground Level | Living Room | 3.37 m | 4.57 m | 3.37 m x 4.57 m |
| Ground Level | Dining Room | 3.37 m | 4.57 m | 3.37 m x 4.57 m |
| Ground Level | Family Room | 4.05 m | 6.08 m | 4.05 m x 6.08 m |
| Ground Level | Kitchen | 3.06 m | 5.76 m | 3.06 m x 5.76 m |
Utilities
| Cable | Available |
| Electricity | Installed |
| Sewer | Installed |
Interested?
Contact us for more information
