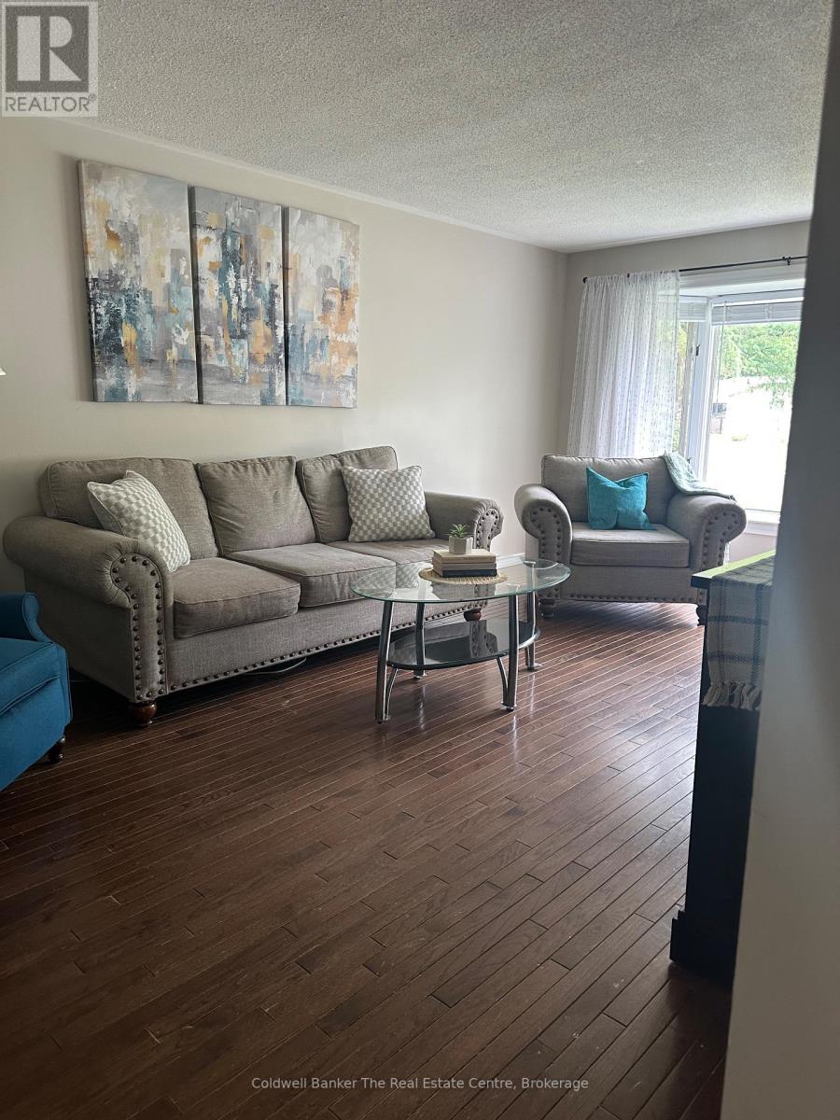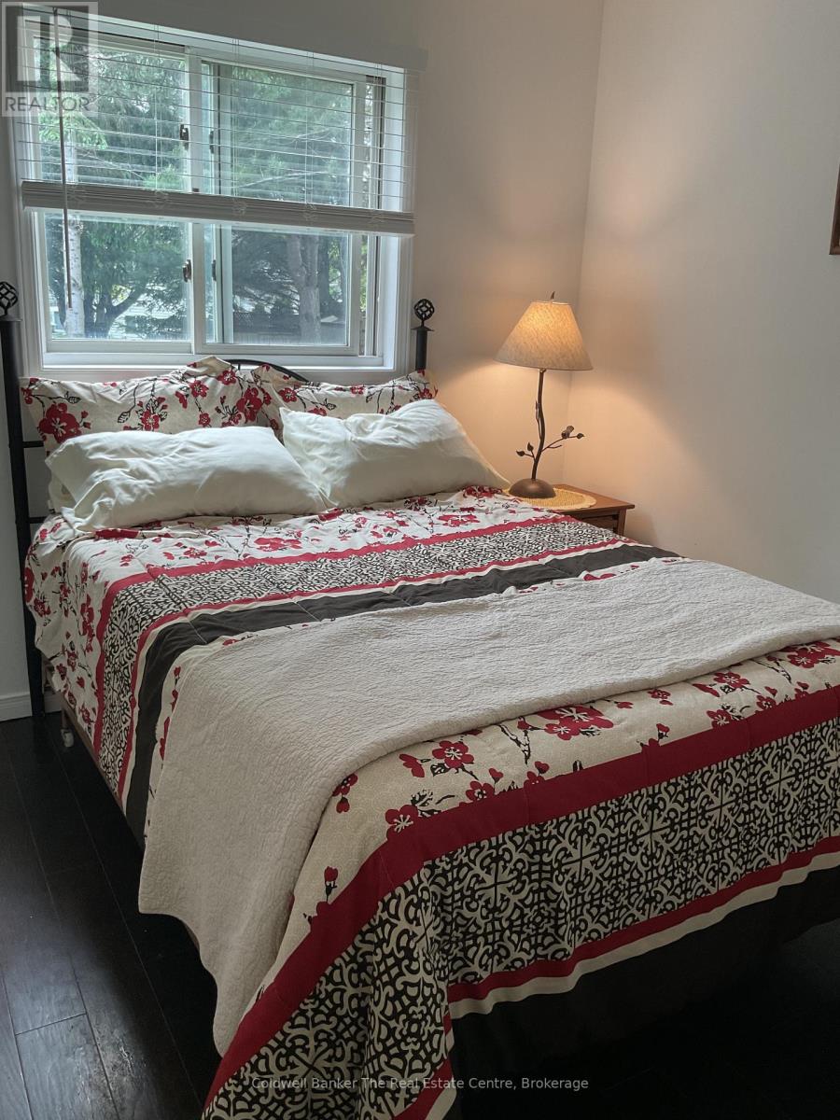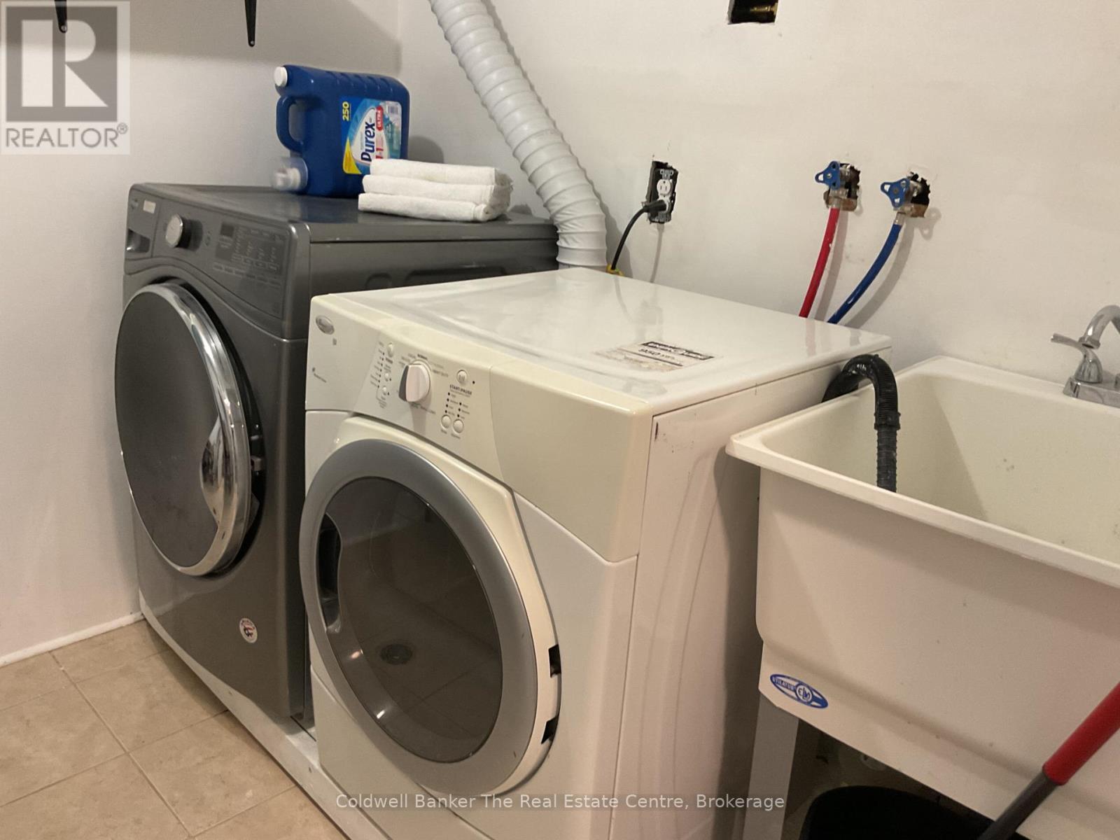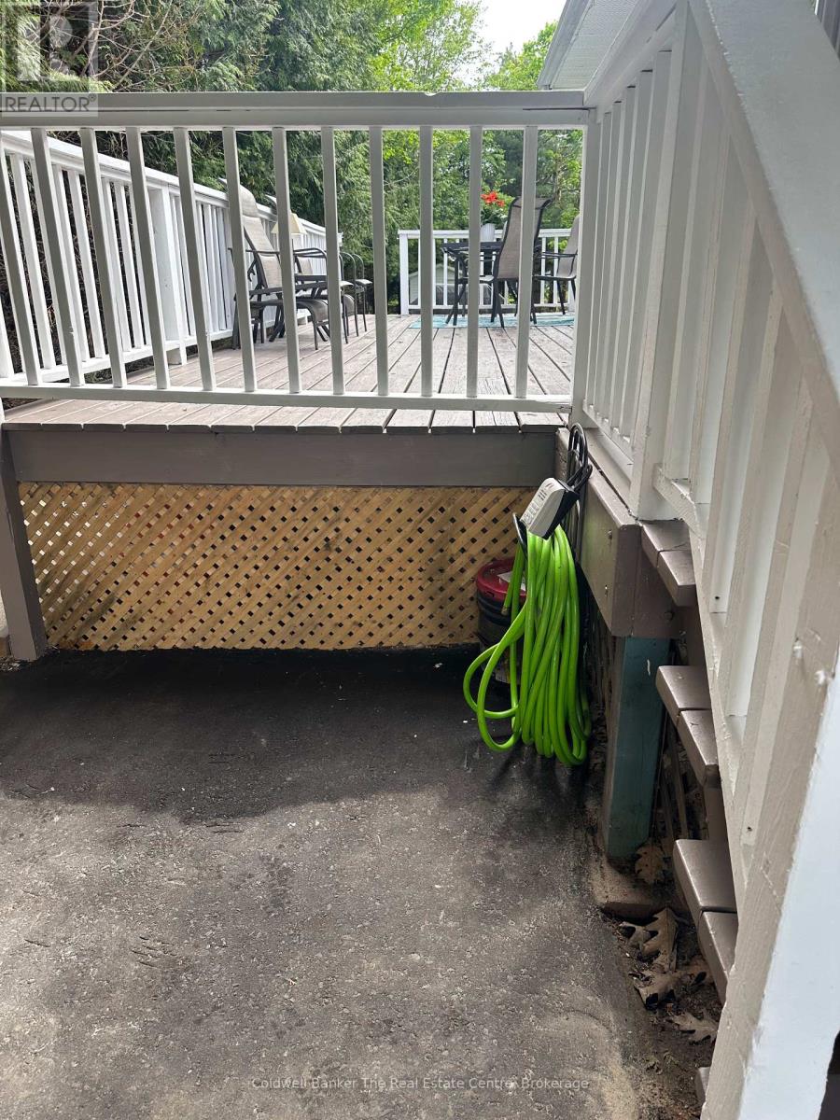3 Bedroom
2 Bathroom
700 - 1100 sqft
Raised Bungalow
Central Air Conditioning
Forced Air
$599,900
Charming & Updated Home in the Heart of Bracebridge! Welcome to this beautifully maintained and thoughtfully updated 3-bedroom, 2 bathroom home, perfectly located in Bracebridge. With a den, private office, and multiple living spaces, this home offers exceptional flexibility for families, remote professionals, or those seeking room to grow. Step inside to find a modern kitchen with sleek finishes and ample cabinetry, seamlessly flowing into the dining area. A patio door leads directly from the kitchen to a spacious deck, perfect for outdoor dining and entertaining. The renovated bathroom features stylish fixtures and a fresh, contemporary design. Enjoy multiple living zones with both a cozy living room and a separate family room, ideal for movie nights, kids play space, or quiet relaxation. The home also boasts a dedicated laundry room, an exercise area, and a versatile den that could serve as a guest room, craft space, or hobby room. Outside, you will find a private yard, a shed for extra storage, and a covered carport. Whether you're relaxing on the deck or enjoying a summer barbecue, this home has everything you need for comfortable, convenient living. Don't miss this opportunity to own a stylish, move-in-ready home in beautiful Bracebridge. Book your showing today! (id:41954)
Property Details
|
MLS® Number
|
X12184912 |
|
Property Type
|
Single Family |
|
Community Name
|
Monck (Bracebridge) |
|
Amenities Near By
|
Hospital, Place Of Worship, Schools |
|
Community Features
|
Community Centre |
|
Equipment Type
|
Water Heater - Gas |
|
Features
|
Flat Site, Level, Sump Pump |
|
Parking Space Total
|
3 |
|
Rental Equipment Type
|
Water Heater - Gas |
|
Structure
|
Deck, Shed |
Building
|
Bathroom Total
|
2 |
|
Bedrooms Above Ground
|
3 |
|
Bedrooms Total
|
3 |
|
Architectural Style
|
Raised Bungalow |
|
Basement Development
|
Finished |
|
Basement Type
|
N/a (finished) |
|
Construction Style Attachment
|
Detached |
|
Cooling Type
|
Central Air Conditioning |
|
Exterior Finish
|
Vinyl Siding |
|
Fire Protection
|
Smoke Detectors |
|
Foundation Type
|
Block |
|
Heating Fuel
|
Natural Gas |
|
Heating Type
|
Forced Air |
|
Stories Total
|
1 |
|
Size Interior
|
700 - 1100 Sqft |
|
Type
|
House |
|
Utility Water
|
Municipal Water |
Parking
Land
|
Acreage
|
No |
|
Land Amenities
|
Hospital, Place Of Worship, Schools |
|
Sewer
|
Sanitary Sewer |
|
Size Depth
|
144 Ft ,7 In |
|
Size Frontage
|
60 Ft ,1 In |
|
Size Irregular
|
60.1 X 144.6 Ft |
|
Size Total Text
|
60.1 X 144.6 Ft |
|
Zoning Description
|
R1 |
Rooms
| Level |
Type |
Length |
Width |
Dimensions |
|
Basement |
Bathroom |
2.14 m |
3.23 m |
2.14 m x 3.23 m |
|
Basement |
Office |
2.86 m |
2.66 m |
2.86 m x 2.66 m |
|
Basement |
Family Room |
5.89 m |
3.78 m |
5.89 m x 3.78 m |
|
Basement |
Den |
2.66 m |
2.43 m |
2.66 m x 2.43 m |
|
Basement |
Exercise Room |
4.06 m |
4.32 m |
4.06 m x 4.32 m |
|
Basement |
Laundry Room |
2.59 m |
1.77 m |
2.59 m x 1.77 m |
|
Main Level |
Kitchen |
7.06 m |
3.48 m |
7.06 m x 3.48 m |
|
Main Level |
Living Room |
5.54 m |
3.45 m |
5.54 m x 3.45 m |
|
Main Level |
Primary Bedroom |
3.78 m |
3.43 m |
3.78 m x 3.43 m |
|
Main Level |
Bedroom 2 |
3.28 m |
2.8 m |
3.28 m x 2.8 m |
|
Main Level |
Bedroom 3 |
3.01 m |
2.48 m |
3.01 m x 2.48 m |
|
Main Level |
Bathroom |
3.32 m |
1.44 m |
3.32 m x 1.44 m |
Utilities
|
Cable
|
Available |
|
Electricity
|
Installed |
|
Sewer
|
Installed |
https://www.realtor.ca/real-estate/28391994/64-tamarack-trail-bracebridge-monck-bracebridge-monck-bracebridge



























