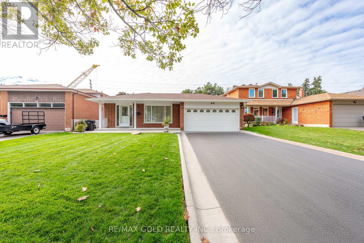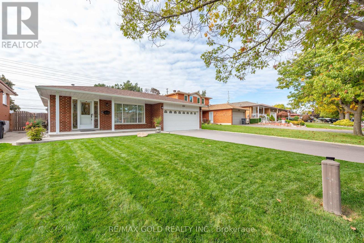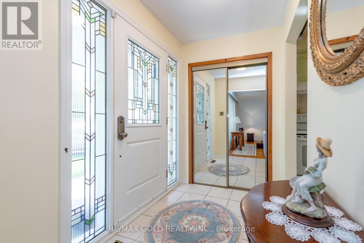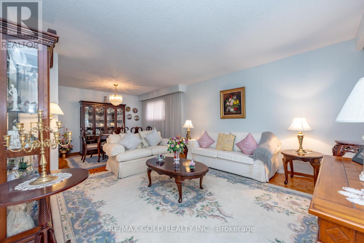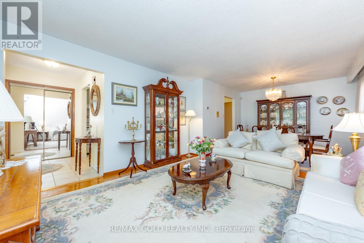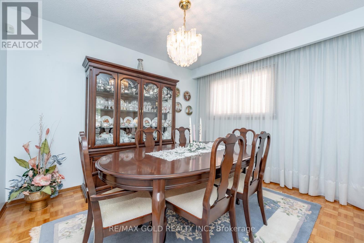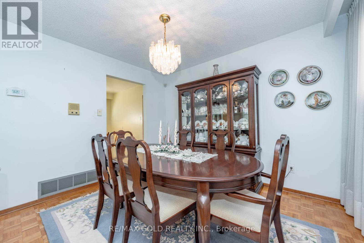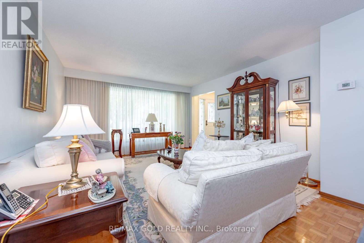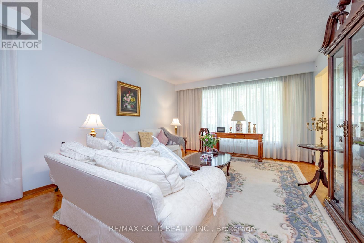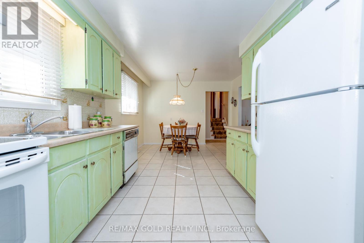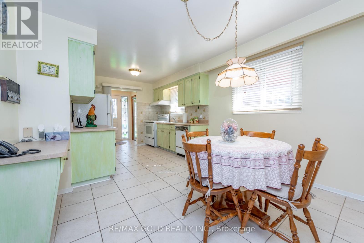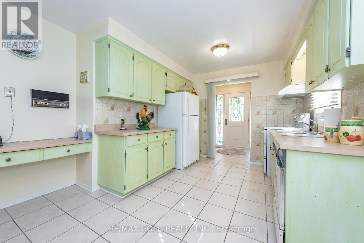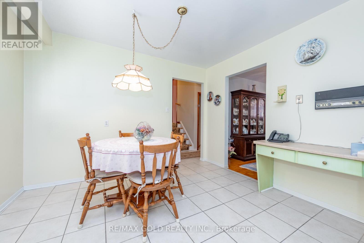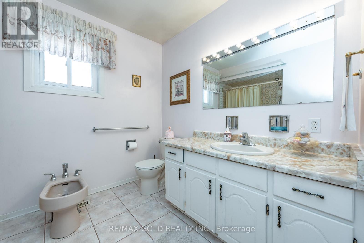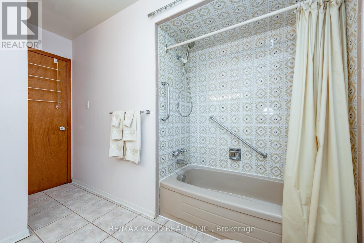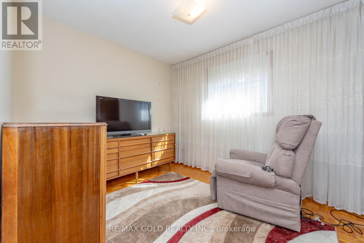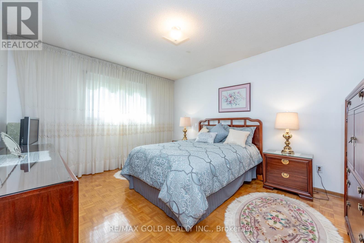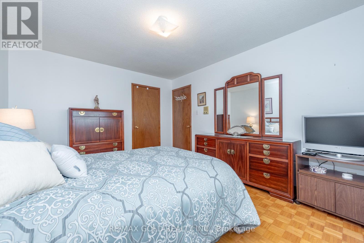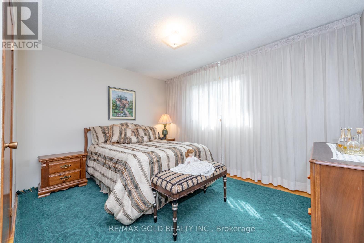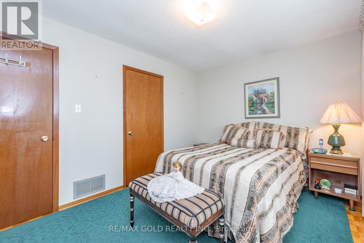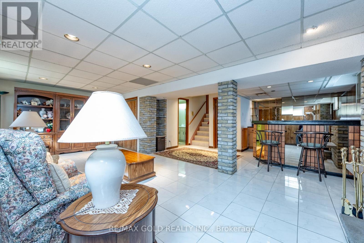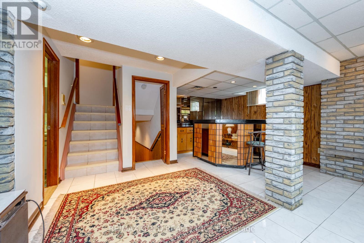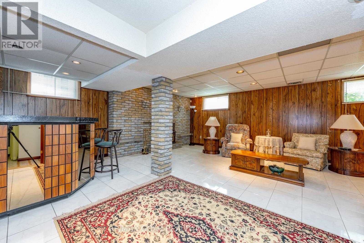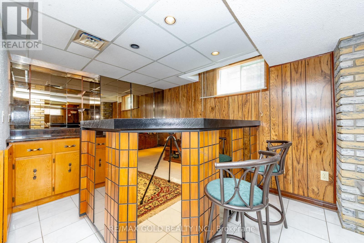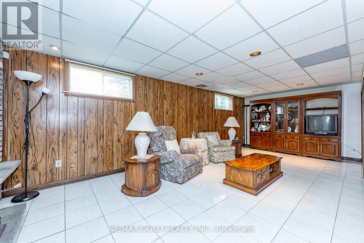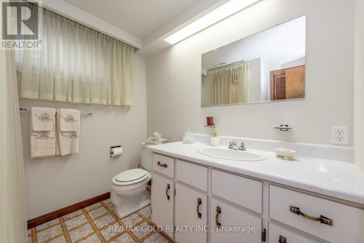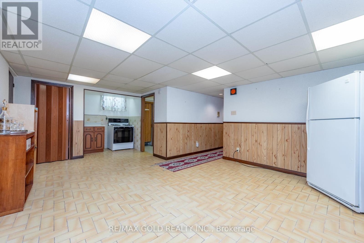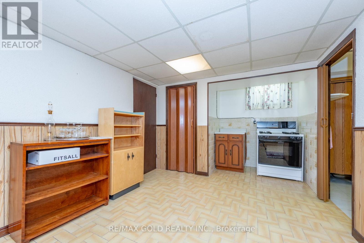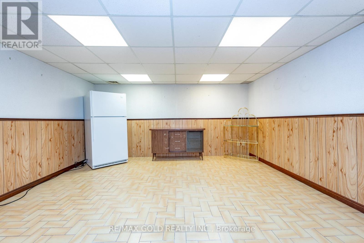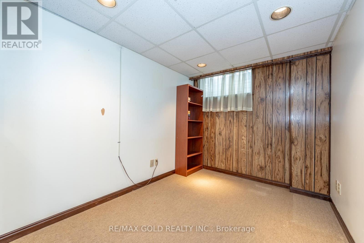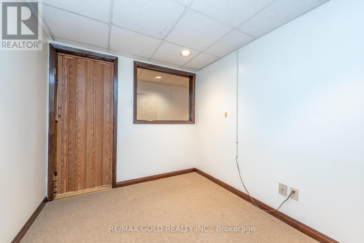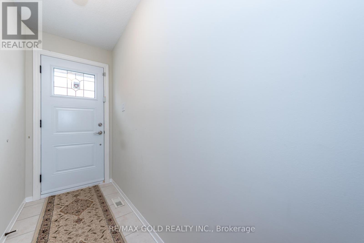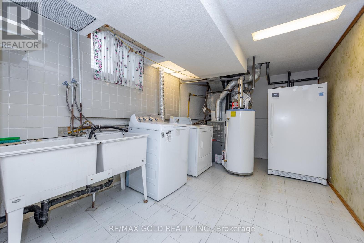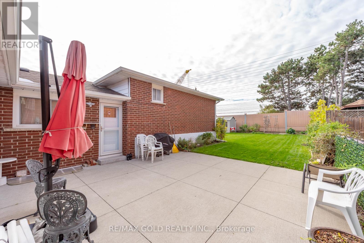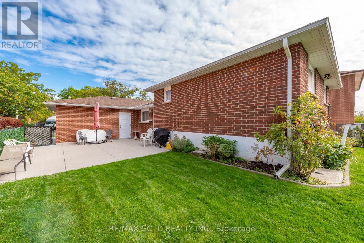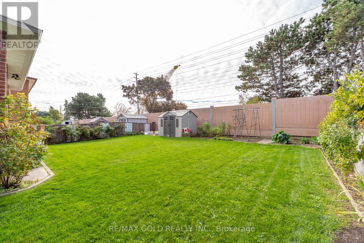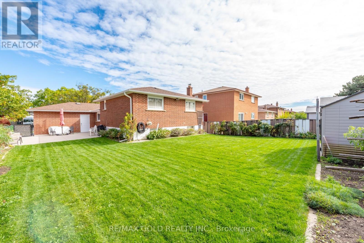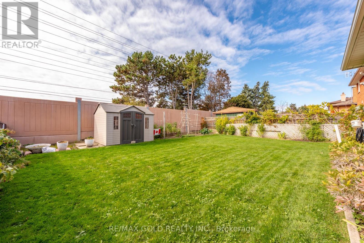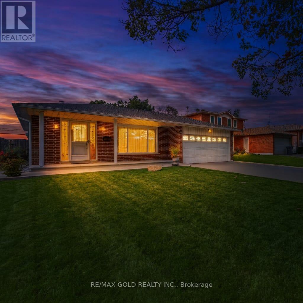64 Malcolm Crescent Brampton (Central Park), Ontario L6S 3C8
$975,000
DON'T MISS THIS RARE OPPORTUNITY!! Proudly owned by the original owner! This bright 4 level backsplit offers 3+1 bedrooms and 2 full baths, sitting on a large 50x120 ft lot with NO homes behind. This property offers the space, comfort, and privacy every family dreams of. The bright andfunctional layout provides room to grow. Features a finished basement with cozy family area perfectfor movie nights or extra living space. Ideal for first time buyers, growing families, or investors.Located close to schools, parks, BCC, hospital, rec centre & just minutes to Hwy 410. A wonderfulplace to start your family or make your next smart investment! (id:41954)
Open House
This property has open houses!
1:00 pm
Ends at:5:00 pm
2:00 pm
Ends at:4:00 pm
Property Details
| MLS® Number | W12466630 |
| Property Type | Single Family |
| Community Name | Central Park |
| Equipment Type | Water Heater |
| Features | Carpet Free |
| Parking Space Total | 8 |
| Rental Equipment Type | Water Heater |
Building
| Bathroom Total | 2 |
| Bedrooms Above Ground | 3 |
| Bedrooms Below Ground | 1 |
| Bedrooms Total | 4 |
| Appliances | Central Vacuum, Stove, Washer, Window Coverings, Refrigerator |
| Basement Development | Finished |
| Basement Features | Separate Entrance |
| Basement Type | N/a (finished) |
| Construction Style Attachment | Detached |
| Construction Style Split Level | Backsplit |
| Cooling Type | Central Air Conditioning |
| Exterior Finish | Brick |
| Fireplace Present | Yes |
| Flooring Type | Hardwood, Tile, Carpeted |
| Foundation Type | Concrete |
| Heating Fuel | Natural Gas |
| Heating Type | Forced Air |
| Size Interior | 1100 - 1500 Sqft |
| Type | House |
| Utility Water | Municipal Water |
Parking
| Detached Garage | |
| Garage |
Land
| Acreage | No |
| Sewer | Sanitary Sewer |
| Size Depth | 120 Ft |
| Size Frontage | 50 Ft |
| Size Irregular | 50 X 120 Ft |
| Size Total Text | 50 X 120 Ft |
| Zoning Description | Residential |
Rooms
| Level | Type | Length | Width | Dimensions |
|---|---|---|---|---|
| Basement | Kitchen | 3.43 m | 3.37 m | 3.43 m x 3.37 m |
| Basement | Utility Room | 3.61 m | 3.41 m | 3.61 m x 3.41 m |
| Basement | Bedroom | 2.81 m | 2.2 m | 2.81 m x 2.2 m |
| Basement | Living Room | 4.28 m | 5.53 m | 4.28 m x 5.53 m |
| Lower Level | Family Room | 4.27 m | 6.91 m | 4.27 m x 6.91 m |
| Main Level | Living Room | 4.39 m | 3.85 m | 4.39 m x 3.85 m |
| Main Level | Dining Room | 2.72 m | 3.45 m | 2.72 m x 3.45 m |
| Main Level | Eating Area | 2.72 m | 3.33 m | 2.72 m x 3.33 m |
| Main Level | Kitchen | 2.69 m | 2.92 m | 2.69 m x 2.92 m |
| Upper Level | Primary Bedroom | 4.01 m | 3.2 m | 4.01 m x 3.2 m |
| Upper Level | Bedroom 2 | 4.14 m | 3.09 m | 4.14 m x 3.09 m |
| Upper Level | Bedroom 3 | 3.2 m | 2.7 m | 3.2 m x 2.7 m |
https://www.realtor.ca/real-estate/28998892/64-malcolm-crescent-brampton-central-park-central-park
Interested?
Contact us for more information
