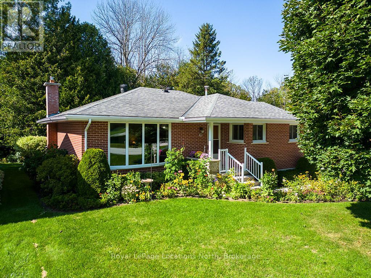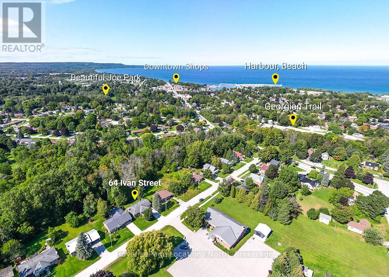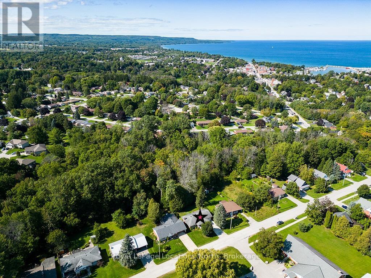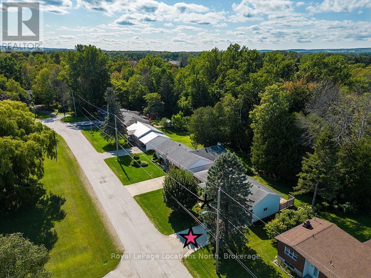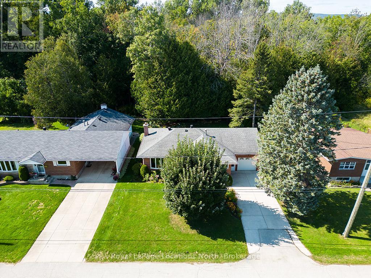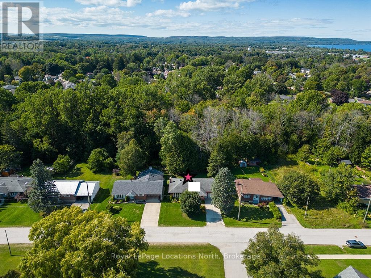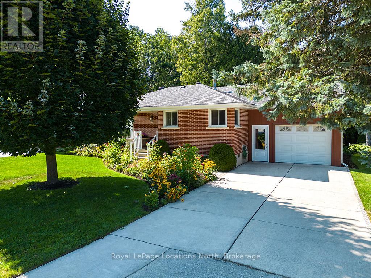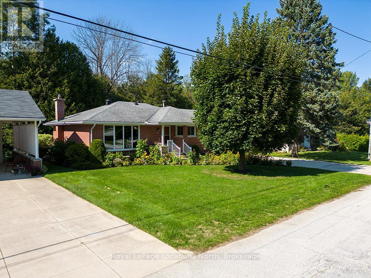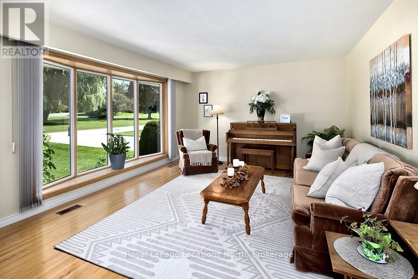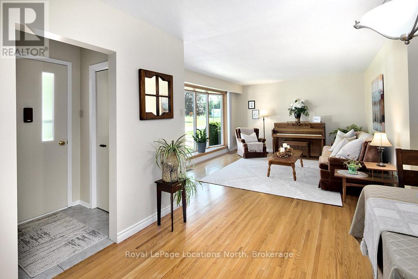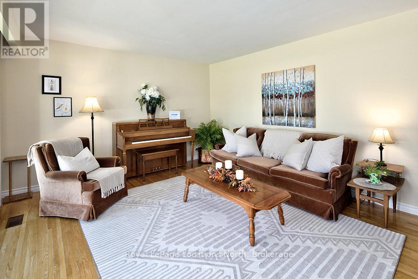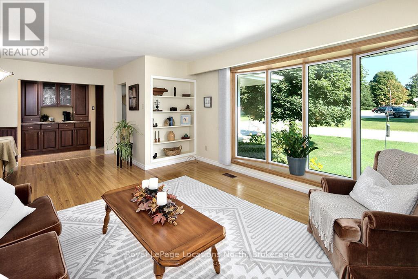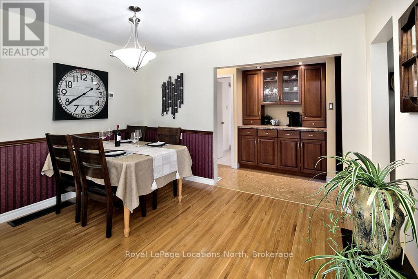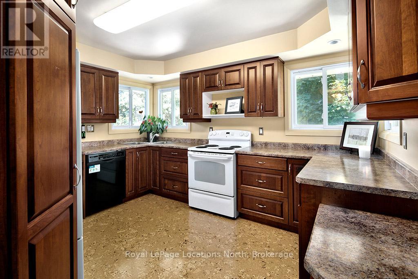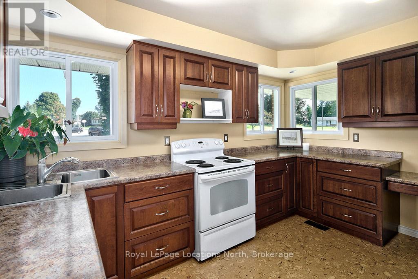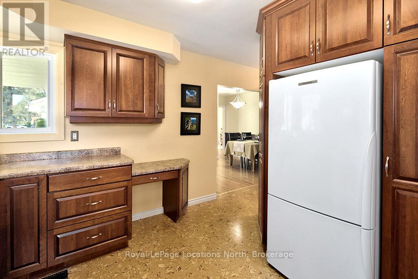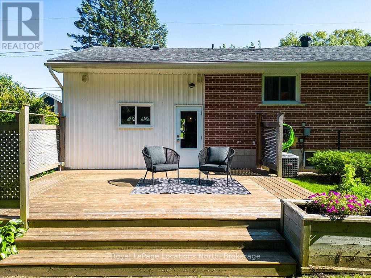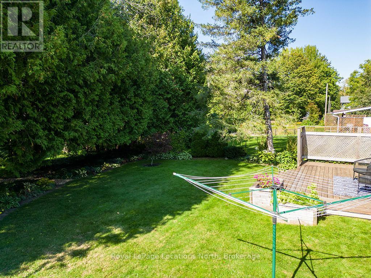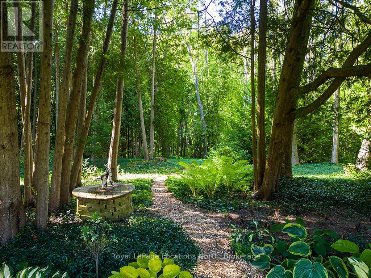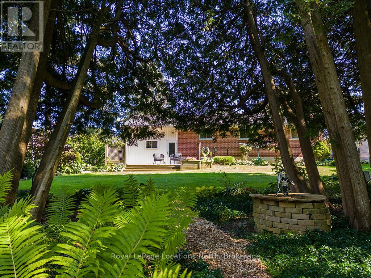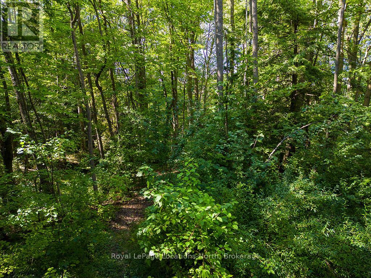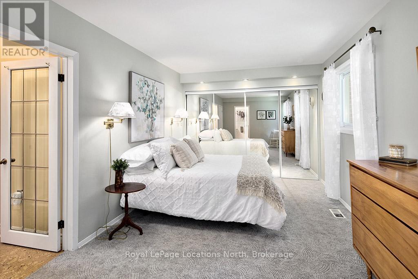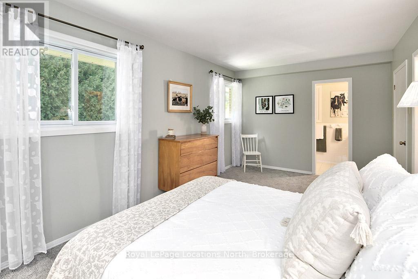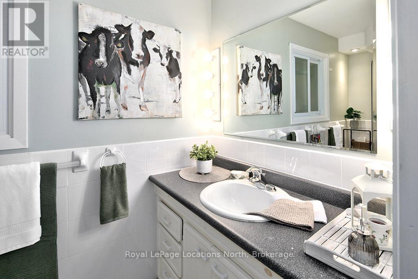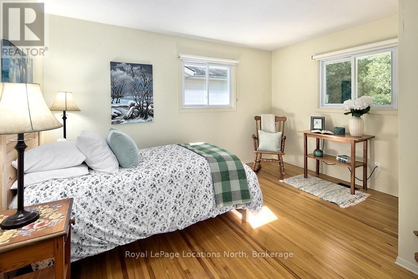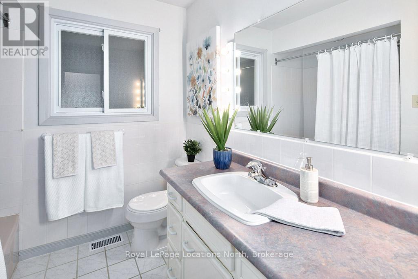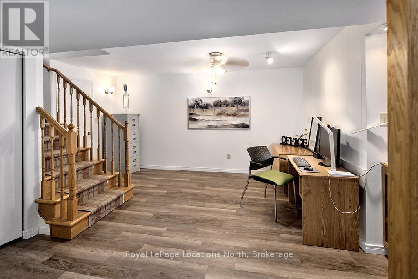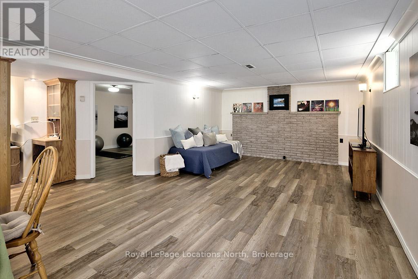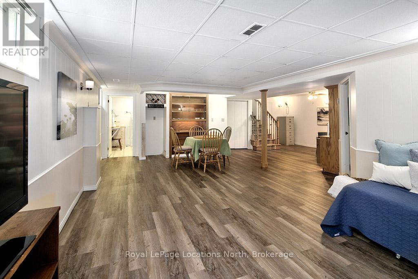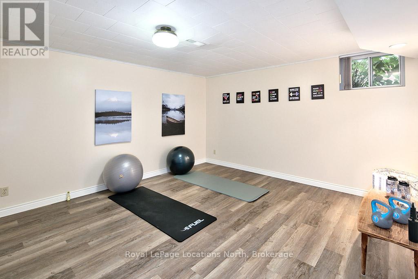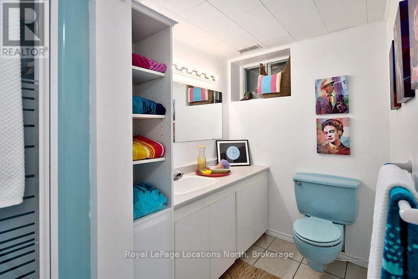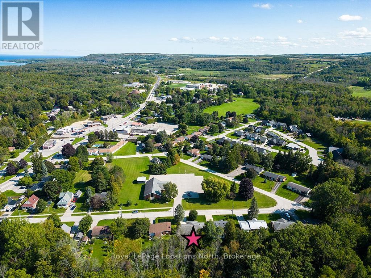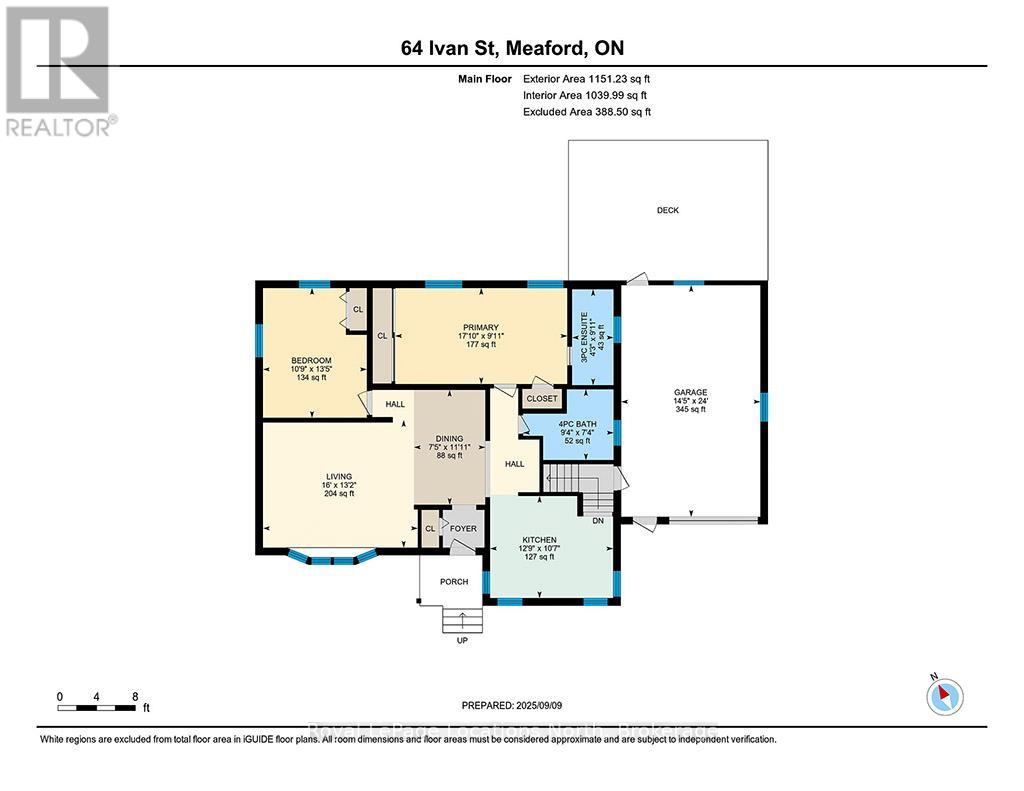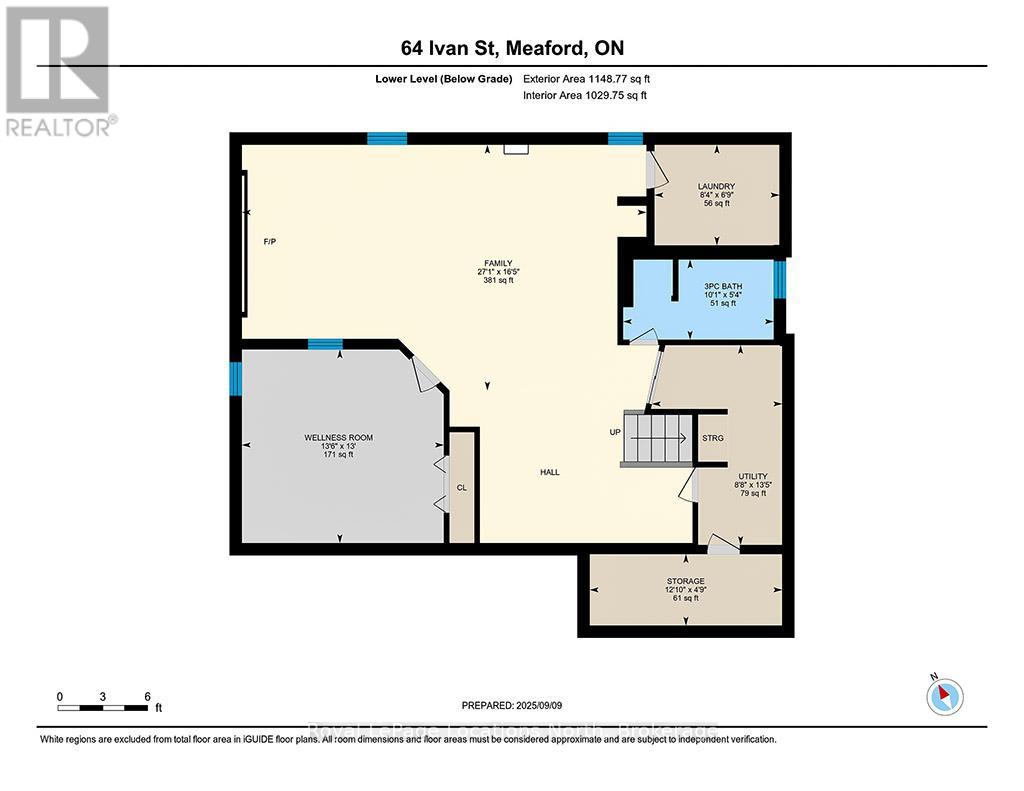3 Bedroom
3 Bathroom
1100 - 1500 sqft
Bungalow
Central Air Conditioning
Forced Air
$675,000
Nestled in a quiet, family-friendly neighbourhood, this charming 3-bedroom bungalow offers the perfect balance of comfort, privacy, and natural beauty. With exceptional curb appeal and lush, professionally landscaped gardens, the home backs onto a serene ravine, creating a peaceful, treed backdrop for relaxing or entertaining.Inside, the main floor features two spacious bedrooms, two bathrooms, and original hardwood floors and built-ins that add warmth and character throughout. Sun-filled living spaces and large windows enhance the inviting atmosphere.The full, finished basement expands your living options with an additional bedroom, bathroom, laundry room, and a generous recreational space that is ideal for family gatherings, hobbies, or a home office. Perfectly situated just minutes from downtown, this home offers easy access to the Georgian Trail, local hospital, library, and Georgian Bay Community School. Whether you are raising a family or looking for a tranquil retreat close to amenities, this bungalow checks all the boxes! Don't miss the opportunity to make this beautiful property your forever home! (id:41954)
Property Details
|
MLS® Number
|
X12392739 |
|
Property Type
|
Single Family |
|
Community Name
|
Meaford |
|
Features
|
Wooded Area, Flat Site, Sump Pump |
|
Parking Space Total
|
5 |
Building
|
Bathroom Total
|
3 |
|
Bedrooms Above Ground
|
3 |
|
Bedrooms Total
|
3 |
|
Age
|
51 To 99 Years |
|
Appliances
|
Water Heater, Dishwasher, Dryer, Stove, Washer, Window Coverings, Refrigerator |
|
Architectural Style
|
Bungalow |
|
Basement Development
|
Finished |
|
Basement Type
|
Full (finished) |
|
Construction Style Attachment
|
Detached |
|
Cooling Type
|
Central Air Conditioning |
|
Exterior Finish
|
Brick |
|
Foundation Type
|
Block |
|
Heating Fuel
|
Natural Gas |
|
Heating Type
|
Forced Air |
|
Stories Total
|
1 |
|
Size Interior
|
1100 - 1500 Sqft |
|
Type
|
House |
|
Utility Water
|
Municipal Water |
Parking
Land
|
Acreage
|
No |
|
Sewer
|
Sanitary Sewer |
|
Size Depth
|
156 Ft |
|
Size Frontage
|
72 Ft |
|
Size Irregular
|
72 X 156 Ft |
|
Size Total Text
|
72 X 156 Ft |
|
Zoning Description
|
R1 |
Rooms
| Level |
Type |
Length |
Width |
Dimensions |
|
Basement |
Bathroom |
3.1 m |
1.6 m |
3.1 m x 1.6 m |
|
Basement |
Utility Room |
3.9 m |
1.4 m |
3.9 m x 1.4 m |
|
Basement |
Family Room |
8.3 m |
5 m |
8.3 m x 5 m |
|
Basement |
Bedroom |
4.1 m |
4 m |
4.1 m x 4 m |
|
Basement |
Laundry Room |
2.5 m |
2.1 m |
2.5 m x 2.1 m |
|
Main Level |
Primary Bedroom |
5.4 m |
3 m |
5.4 m x 3 m |
|
Main Level |
Bedroom 2 |
4.1 m |
3.3 m |
4.1 m x 3.3 m |
|
Main Level |
Kitchen |
4.9 m |
3.2 m |
4.9 m x 3.2 m |
|
Main Level |
Living Room |
4.9 m |
4.4 m |
4.9 m x 4.4 m |
|
Main Level |
Dining Room |
3.6 m |
2.3 m |
3.6 m x 2.3 m |
|
Main Level |
Bathroom |
2.8 m |
2.2 m |
2.8 m x 2.2 m |
|
Main Level |
Bathroom |
3 m |
1.3 m |
3 m x 1.3 m |
Utilities
|
Cable
|
Installed |
|
Electricity
|
Installed |
|
Sewer
|
Installed |
https://www.realtor.ca/real-estate/28838612/64-ivan-street-meaford-meaford
