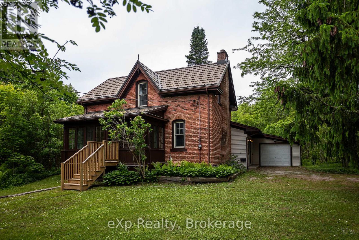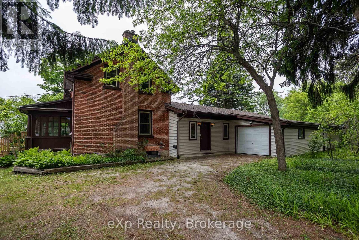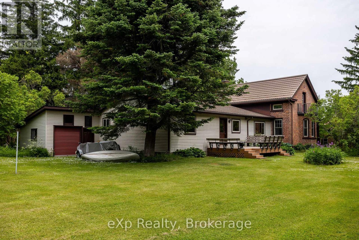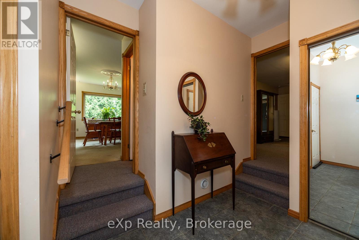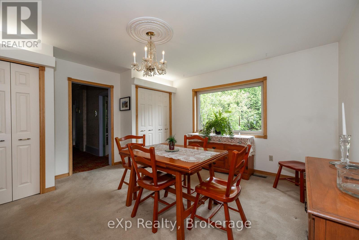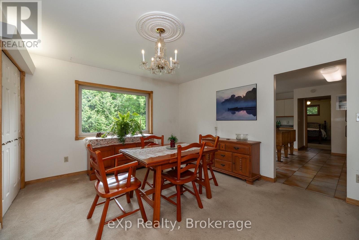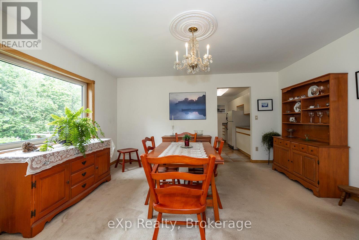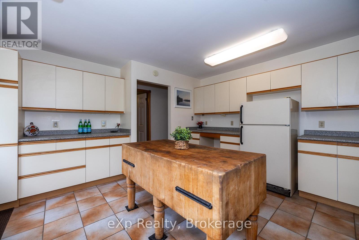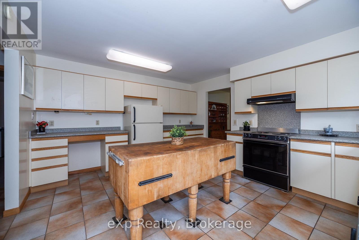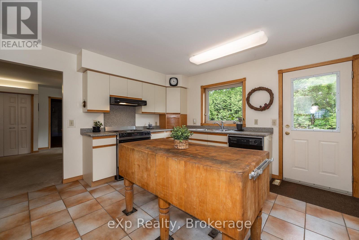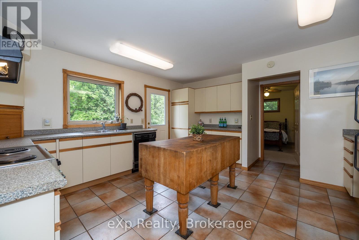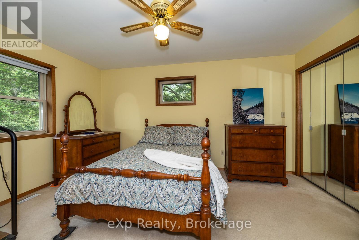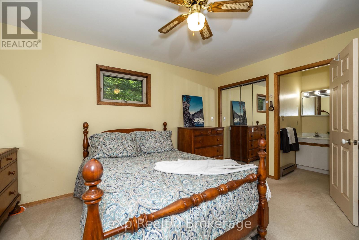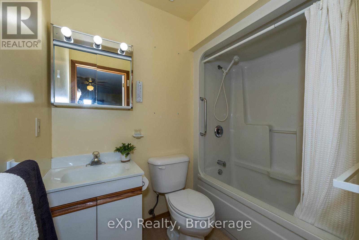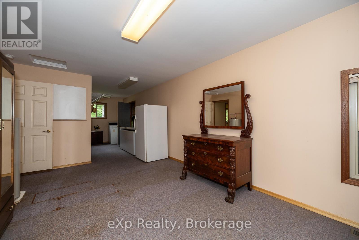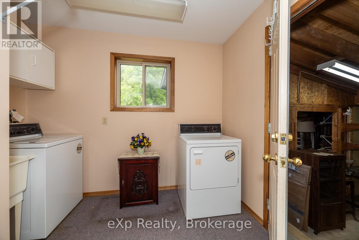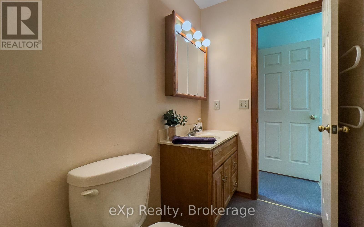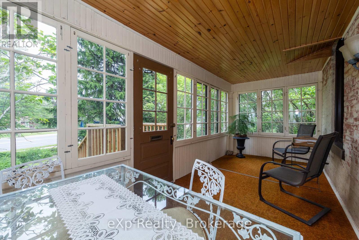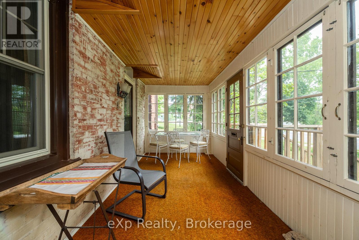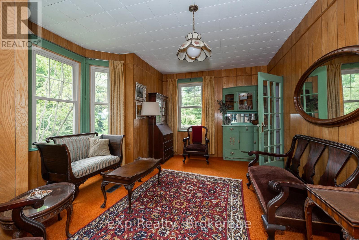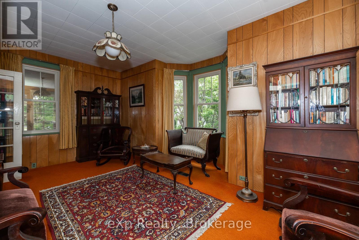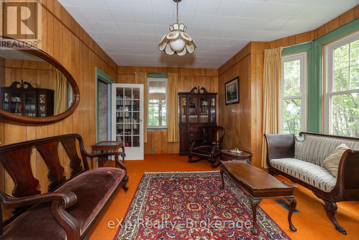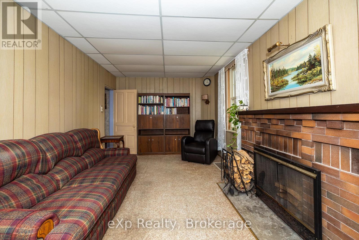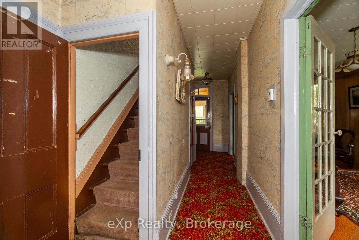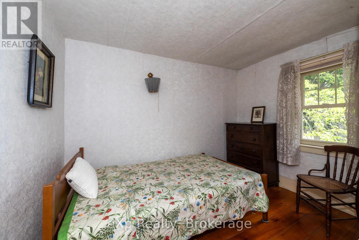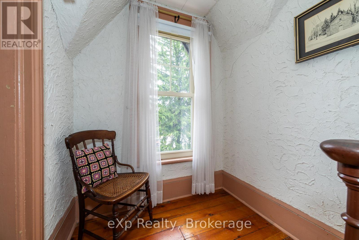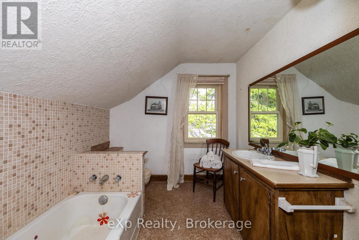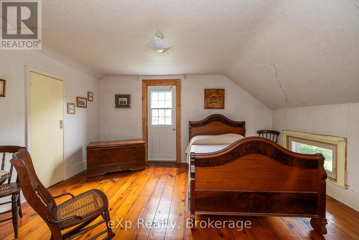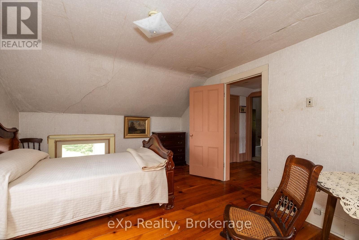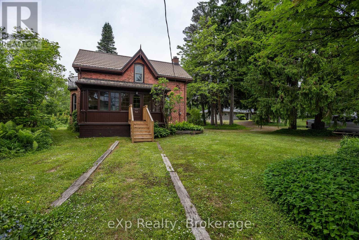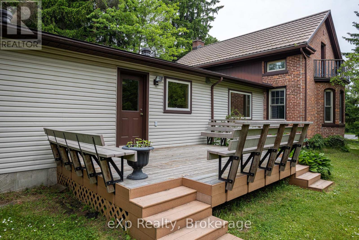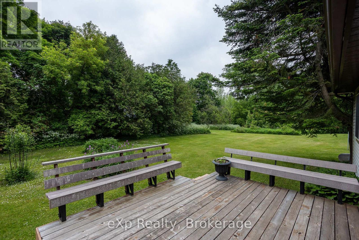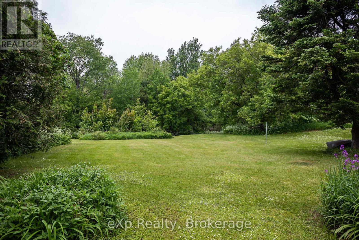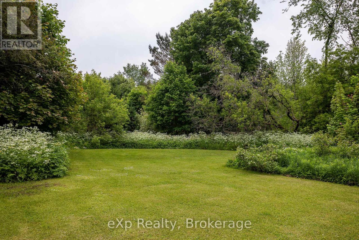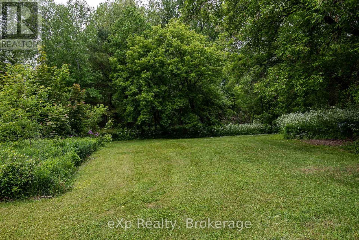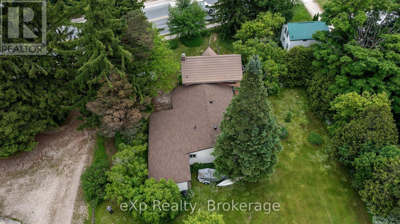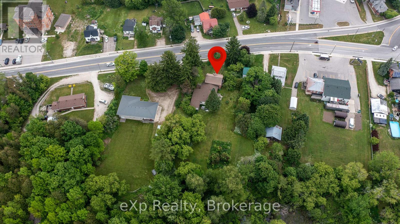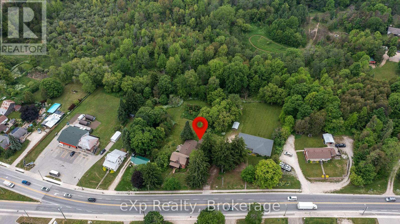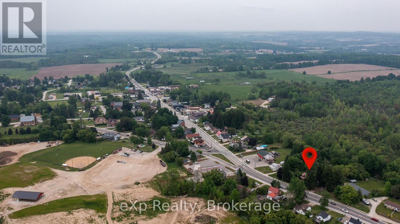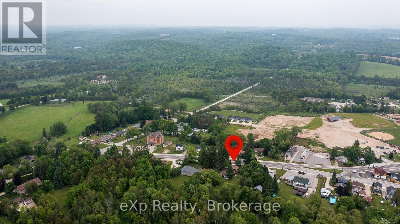3 Bedroom
3 Bathroom
2000 - 2500 sqft
Fireplace
Forced Air
$449,000
In the heart of Chatsworth, this beautifully maintained Ontario brick farmhouse offers impressive space, charm, and flexibility. The thoughtfully built rear addition (1994) includes a bright, spacious kitchen with abundant cabinetry, a large butcher block island, dining area, main floor laundry, and a generous primary suite with ensuite, perfect for one-floor living. A versatile room off the side entrance, with a 2-piece bath is ideal for a home office, studio, or potential 4th bedroom. The original section of the home exudes character with two cozy sitting rooms and a rebuilt sunroom featuring original small-pane windows. Upstairs, you'll find two more bedrooms with beautiful pine wood flooring and a 3-piece bath, ideal for family or guests. The attached garage/workshop with two overhead doors adds everyday convenience, and the park-like backyard with a deck off the kitchen offers a peaceful outdoor retreat. Steel roof (2013, 50-year guarantee), and shingled roof (2022). (id:41954)
Property Details
|
MLS® Number
|
X12212633 |
|
Property Type
|
Single Family |
|
Community Name
|
Chatsworth |
|
Parking Space Total
|
12 |
|
Structure
|
Deck, Porch |
Building
|
Bathroom Total
|
3 |
|
Bedrooms Above Ground
|
3 |
|
Bedrooms Total
|
3 |
|
Amenities
|
Fireplace(s) |
|
Appliances
|
Water Heater, Dishwasher, Dryer, Freezer, Stove, Washer, Window Coverings, Refrigerator |
|
Basement Type
|
Partial |
|
Construction Style Attachment
|
Detached |
|
Exterior Finish
|
Brick, Vinyl Siding |
|
Fireplace Present
|
Yes |
|
Fireplace Total
|
1 |
|
Foundation Type
|
Stone, Poured Concrete |
|
Half Bath Total
|
1 |
|
Heating Fuel
|
Oil |
|
Heating Type
|
Forced Air |
|
Stories Total
|
2 |
|
Size Interior
|
2000 - 2500 Sqft |
|
Type
|
House |
|
Utility Water
|
Municipal Water |
Parking
Land
|
Acreage
|
No |
|
Sewer
|
Septic System |
|
Size Depth
|
291 Ft ,2 In |
|
Size Frontage
|
125 Ft ,8 In |
|
Size Irregular
|
125.7 X 291.2 Ft |
|
Size Total Text
|
125.7 X 291.2 Ft|1/2 - 1.99 Acres |
|
Zoning Description
|
R2 - Urban Residential |
Rooms
| Level |
Type |
Length |
Width |
Dimensions |
|
Second Level |
Bedroom |
3.56 m |
4.44 m |
3.56 m x 4.44 m |
|
Second Level |
Bedroom |
3.18 m |
3.14 m |
3.18 m x 3.14 m |
|
Second Level |
Bathroom |
3.19 m |
2.33 m |
3.19 m x 2.33 m |
|
Main Level |
Sunroom |
2.27 m |
5.64 m |
2.27 m x 5.64 m |
|
Main Level |
Other |
5.28 m |
3.68 m |
5.28 m x 3.68 m |
|
Main Level |
Living Room |
5.57 m |
4.08 m |
5.57 m x 4.08 m |
|
Main Level |
Den |
5.51 m |
3.16 m |
5.51 m x 3.16 m |
|
Main Level |
Dining Room |
4.31 m |
5.42 m |
4.31 m x 5.42 m |
|
Main Level |
Kitchen |
4.6 m |
4.53 m |
4.6 m x 4.53 m |
|
Main Level |
Primary Bedroom |
3.76 m |
4.55 m |
3.76 m x 4.55 m |
|
Main Level |
Bathroom |
2.3 m |
1.53 m |
2.3 m x 1.53 m |
|
Main Level |
Foyer |
3.99 m |
2.73 m |
3.99 m x 2.73 m |
|
Main Level |
Laundry Room |
3.87 m |
2.92 m |
3.87 m x 2.92 m |
|
Main Level |
Bathroom |
2.02 m |
1.38 m |
2.02 m x 1.38 m |
Utilities
https://www.realtor.ca/real-estate/28451057/64-garafraxa-street-chatsworth-chatsworth
