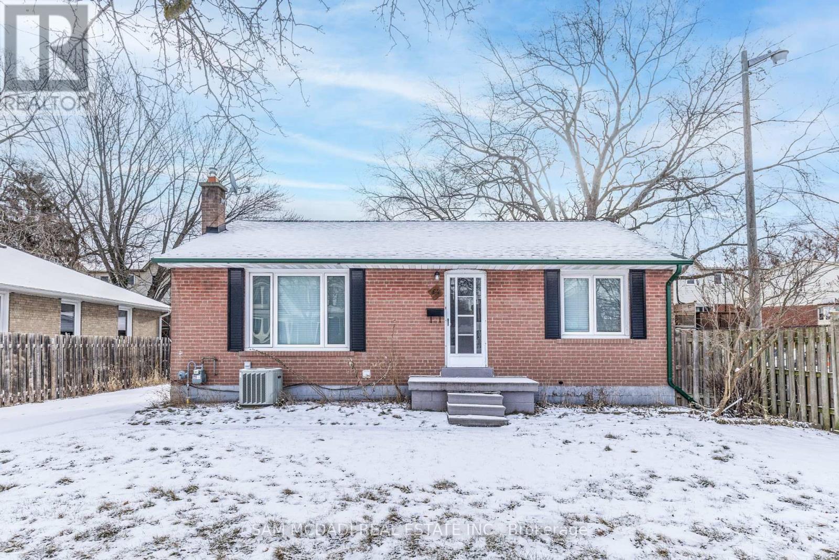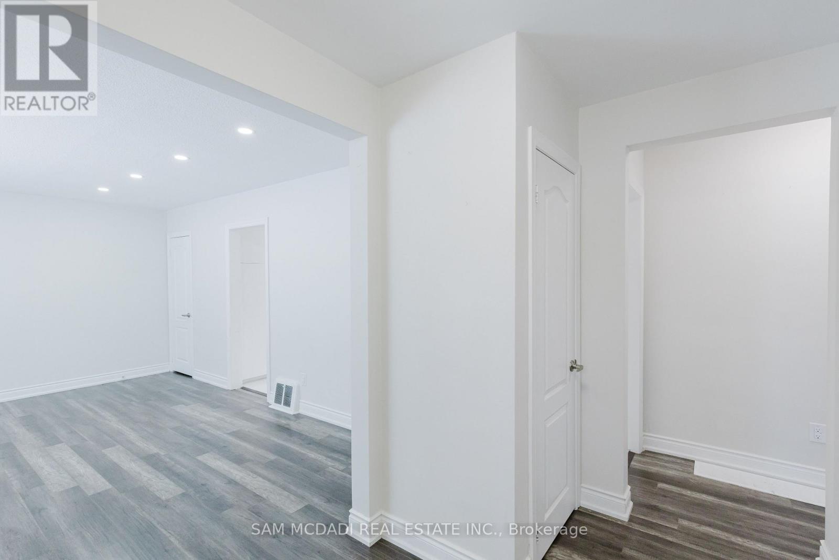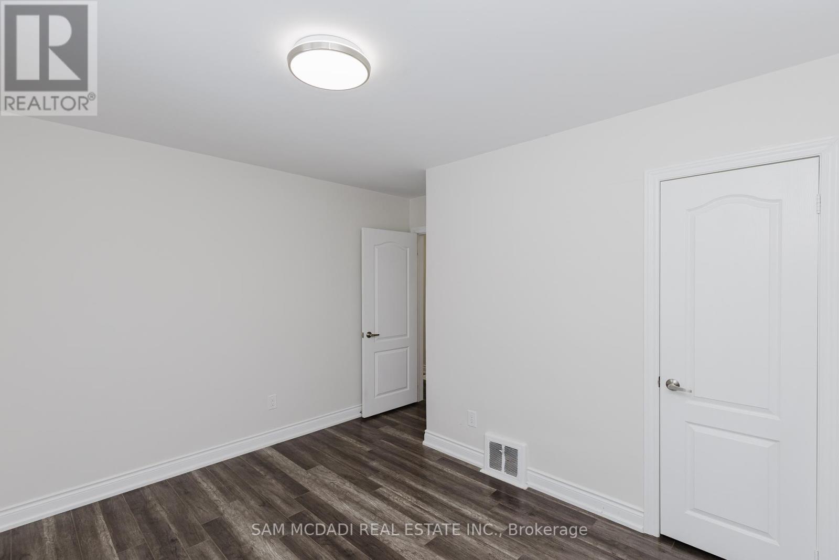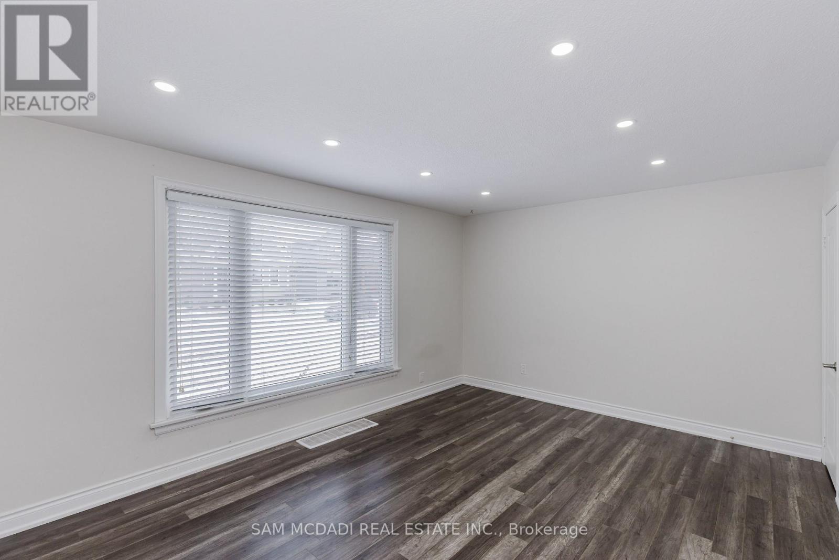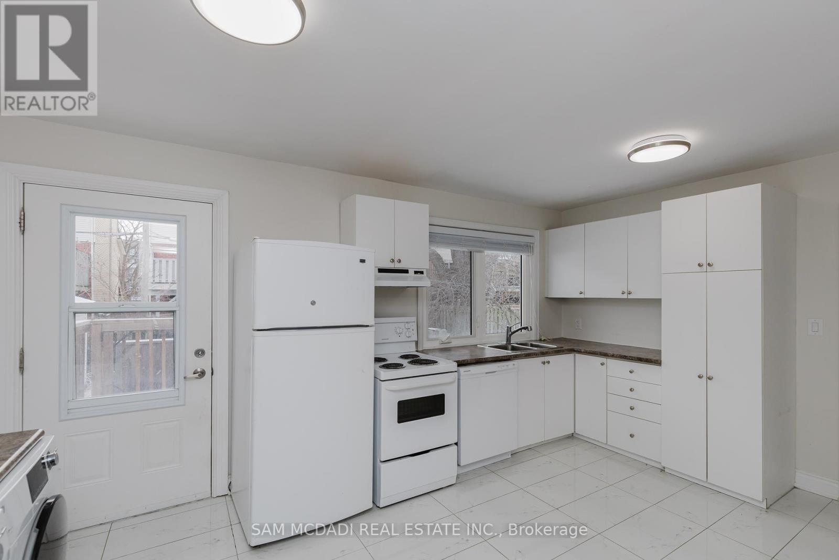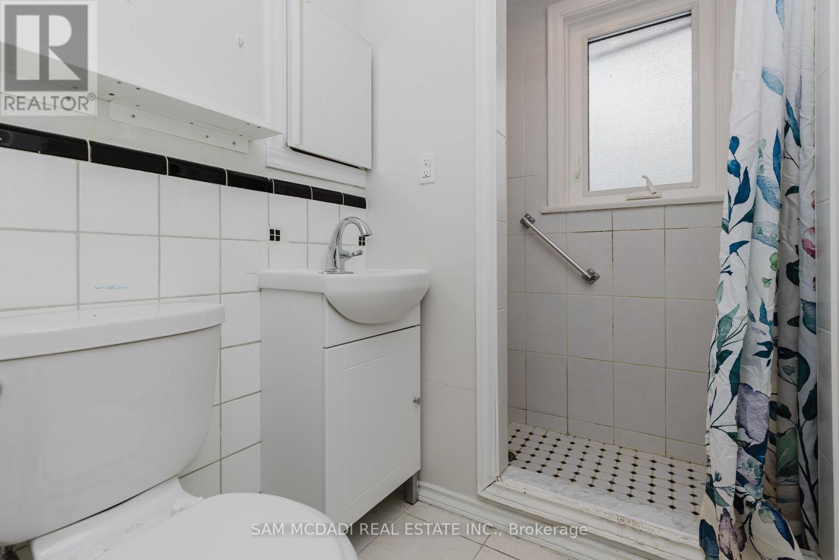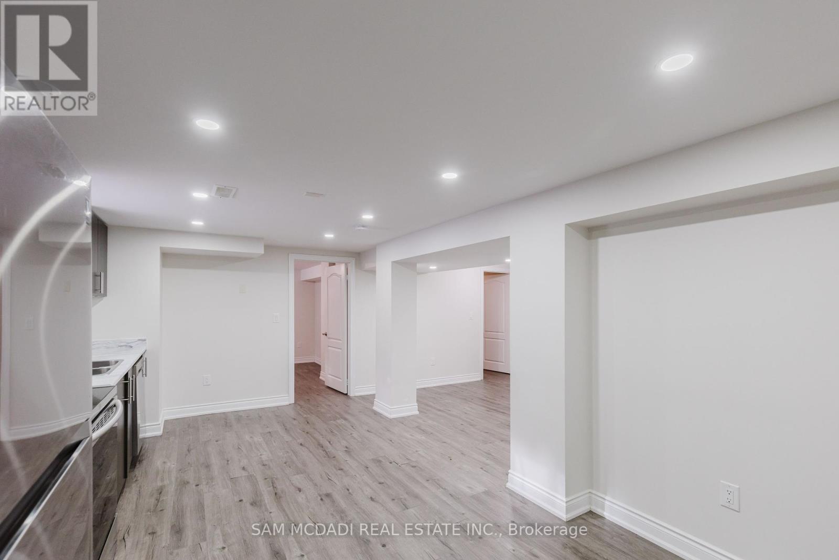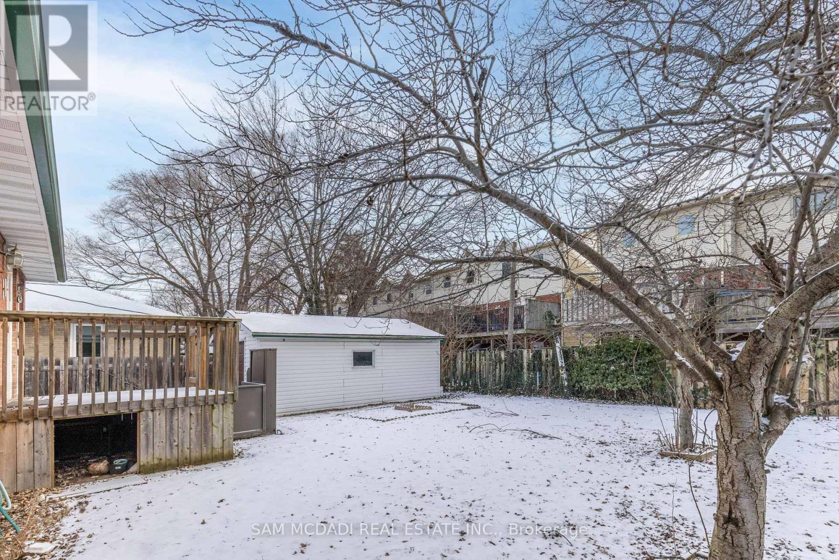4 Bedroom
2 Bathroom
Bungalow
Fireplace
Central Air Conditioning
Forced Air
$1,250,000
Don't Miss This Incredible Investment Opportunity with huge potential in South Oakville! Seize your chance to own a fully renovated detached bungalow with two apartments in one of South Oakville's most coveted neighbourhoods. This investor's dream offers to Build your dream home or Generate approx. $5,600 in potential monthly income, Separate laundry for both units, Double garage with lots of parking. Perfectly located, it's just a short walk to vibrant shops, trendy restaurants, top-rated schools, and lush parks, with the GO Train station and Waterfront Trail only 5 minutes away. Nestled among luxurious million-dollar homes and steps from the shimmering shores of Lake Ontario, this property is a rare gem. Act now to secure this high-return investment in a premier location opportunities like this dont last long. (id:41954)
Property Details
|
MLS® Number
|
W11924995 |
|
Property Type
|
Single Family |
|
Community Name
|
1002 - CO Central |
|
Amenities Near By
|
Hospital, Schools, Park, Public Transit |
|
Community Features
|
School Bus, Community Centre |
|
Features
|
Flat Site, Carpet Free |
|
Parking Space Total
|
8 |
Building
|
Bathroom Total
|
2 |
|
Bedrooms Above Ground
|
2 |
|
Bedrooms Below Ground
|
2 |
|
Bedrooms Total
|
4 |
|
Appliances
|
Window Coverings |
|
Architectural Style
|
Bungalow |
|
Basement Features
|
Apartment In Basement, Separate Entrance |
|
Basement Type
|
N/a |
|
Construction Style Attachment
|
Detached |
|
Cooling Type
|
Central Air Conditioning |
|
Exterior Finish
|
Brick Facing |
|
Fire Protection
|
Smoke Detectors |
|
Fireplace Present
|
Yes |
|
Flooring Type
|
Hardwood, Laminate |
|
Foundation Type
|
Concrete |
|
Heating Fuel
|
Natural Gas |
|
Heating Type
|
Forced Air |
|
Stories Total
|
1 |
|
Type
|
House |
|
Utility Water
|
Municipal Water |
Parking
Land
|
Acreage
|
No |
|
Land Amenities
|
Hospital, Schools, Park, Public Transit |
|
Sewer
|
Sanitary Sewer |
|
Size Depth
|
85 Ft |
|
Size Frontage
|
59 Ft |
|
Size Irregular
|
59 X 85 Ft ; Rectangular |
|
Size Total Text
|
59 X 85 Ft ; Rectangular |
|
Zoning Description
|
H1-mu2, Rl5-0 |
Rooms
| Level |
Type |
Length |
Width |
Dimensions |
|
Basement |
Living Room |
3.75 m |
3.8 m |
3.75 m x 3.8 m |
|
Basement |
Kitchen |
4.2 m |
3.25 m |
4.2 m x 3.25 m |
|
Basement |
Bedroom |
3.5 m |
2.7 m |
3.5 m x 2.7 m |
|
Basement |
Bedroom 2 |
3 m |
2.5 m |
3 m x 2.5 m |
|
Main Level |
Living Room |
4.9 m |
3.8 m |
4.9 m x 3.8 m |
|
Main Level |
Primary Bedroom |
3.3 m |
3.5 m |
3.3 m x 3.5 m |
|
Main Level |
Bedroom 2 |
3.2 m |
3.1 m |
3.2 m x 3.1 m |
Utilities
https://www.realtor.ca/real-estate/27805727/64-florence-drive-oakville-1002-co-central-1002-co-central
